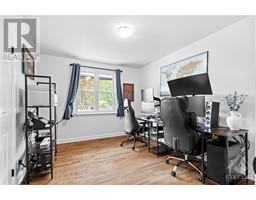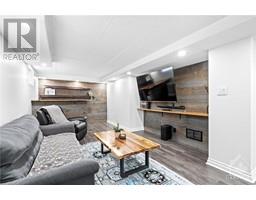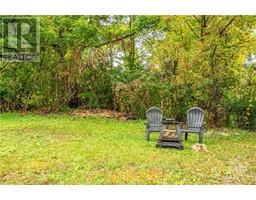4 Bedroom
1 Bathroom
Fireplace
Central Air Conditioning
Forced Air
Landscaped
$749,900
This lovely family home sits on a large corner lot on the island in the heart of Manotick. Large front deck with retractable awning welcomes you into the home. Main floor is flooded with natural light and includes family room, dining room, kitchen, bathroom, and one bedroom. Up a few steps to the second floor you will find two more bedrooms. Up a few more steps to the oversized primary bedroom. Finished basement includes rec room, laundry, and plenty of storage. Walking distance to Manotick Public School, Watson’s Mill, and all of Manotick’s wonderful amenities. Minimum 24 Hour Irrevocable on Offers. (id:43934)
Property Details
|
MLS® Number
|
1414969 |
|
Property Type
|
Single Family |
|
Neigbourhood
|
Manotick |
|
AmenitiesNearBy
|
Recreation Nearby, Shopping, Water Nearby |
|
CommunityFeatures
|
Family Oriented |
|
Features
|
Automatic Garage Door Opener |
|
ParkingSpaceTotal
|
6 |
|
Structure
|
Deck |
Building
|
BathroomTotal
|
1 |
|
BedroomsAboveGround
|
4 |
|
BedroomsTotal
|
4 |
|
Appliances
|
Refrigerator, Dryer, Stove, Washer |
|
BasementDevelopment
|
Finished |
|
BasementType
|
Full (finished) |
|
ConstructedDate
|
1956 |
|
ConstructionStyleAttachment
|
Detached |
|
CoolingType
|
Central Air Conditioning |
|
ExteriorFinish
|
Brick |
|
FireplacePresent
|
Yes |
|
FireplaceTotal
|
1 |
|
Fixture
|
Drapes/window Coverings |
|
FlooringType
|
Hardwood, Tile |
|
FoundationType
|
Block |
|
HeatingFuel
|
Natural Gas |
|
HeatingType
|
Forced Air |
|
Type
|
House |
|
UtilityWater
|
Drilled Well |
Parking
Land
|
Acreage
|
No |
|
LandAmenities
|
Recreation Nearby, Shopping, Water Nearby |
|
LandscapeFeatures
|
Landscaped |
|
Sewer
|
Septic System |
|
SizeFrontage
|
172 Ft ,11 In |
|
SizeIrregular
|
172.9 Ft X 0 Ft (irregular Lot) |
|
SizeTotalText
|
172.9 Ft X 0 Ft (irregular Lot) |
|
ZoningDescription
|
Residential |
Rooms
| Level |
Type |
Length |
Width |
Dimensions |
|
Second Level |
Bedroom |
|
|
11'5" x 10'3" |
|
Second Level |
Bedroom |
|
|
11'4" x 10'2" |
|
Third Level |
Primary Bedroom |
|
|
23'0" x 12'7" |
|
Basement |
Family Room |
|
|
27'8" x 11'3" |
|
Basement |
Laundry Room |
|
|
Measurements not available |
|
Basement |
Storage |
|
|
16'4" x 14'1" |
|
Main Level |
Living Room |
|
|
14'4" x 11'11" |
|
Main Level |
Dining Room |
|
|
12'11" x 10'2" |
|
Main Level |
Kitchen |
|
|
9'10" x 9'2" |
|
Main Level |
Bedroom |
|
|
12'0" x 10'0" |
|
Main Level |
Full Bathroom |
|
|
Measurements not available |
https://www.realtor.ca/real-estate/27501752/5471-north-drive-ottawa-manotick























































