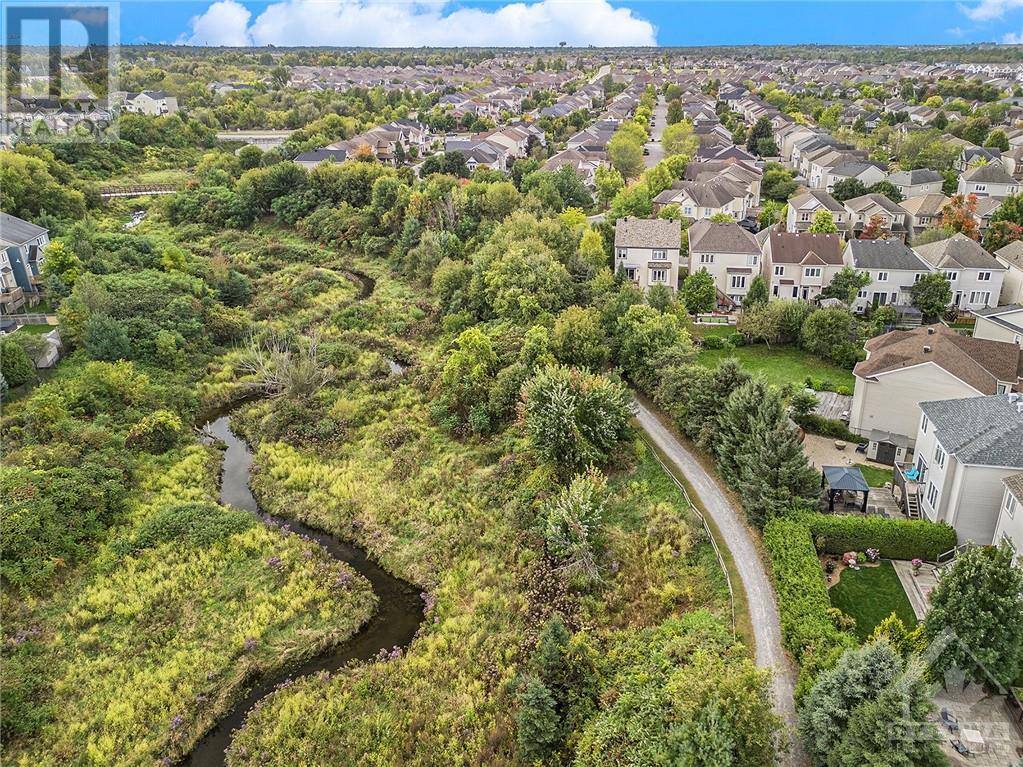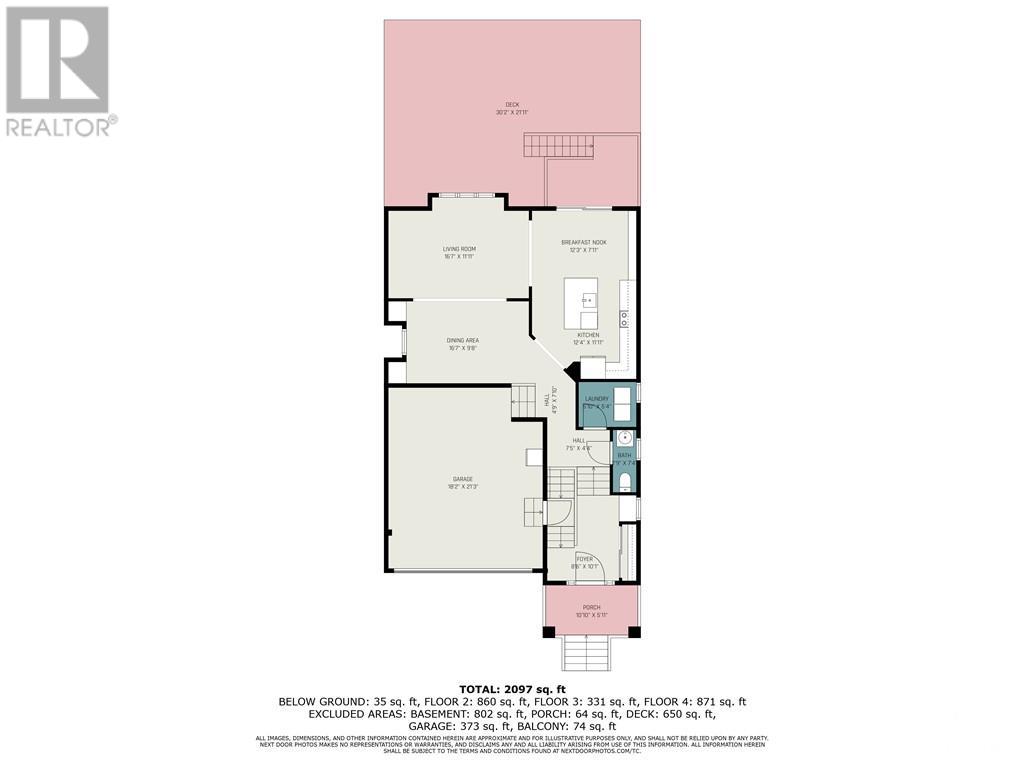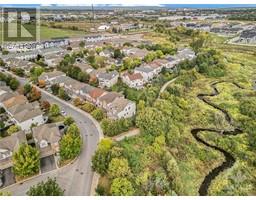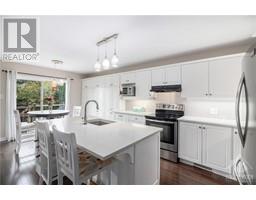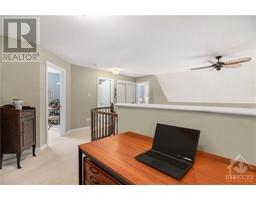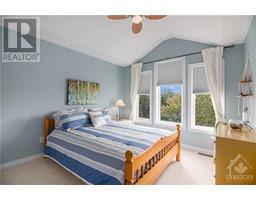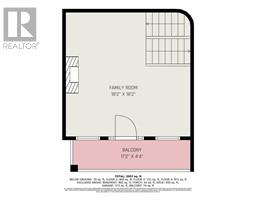547 Rosehill Avenue Ottawa, Ontario K2S 0E7
$879,900
A truly special home in a SPECTACULAR location! Situated on a PREMIUM lot with beautiful perennial gardens & so many levels of spacious living. A gracious foyer will welcome you home with room for family & all of your gear. The main level features a large kitchen with so much storage, a bakers island plus a living & dining area. Off the kitchen is 2 levels of PRIVATE outdoor living! The upper-level family room has a cozy gas fireplace & a front deck for morning cappuccino. 3 bedrooms plus a home office round out the family level. The lower level with the most amazing soaring ceilings that I have ever seen is waiting for your personal touch! This original owner home has been meticulously updated & taken care of & is waiting for a special family to fill the walls with love & joy. Some photos are digitally enhanced. (id:43934)
Property Details
| MLS® Number | 1412599 |
| Property Type | Single Family |
| Neigbourhood | Stittsville (North) |
| AmenitiesNearBy | Golf Nearby, Shopping |
| CommunityFeatures | Family Oriented |
| Features | Park Setting, Private Setting |
| ParkingSpaceTotal | 4 |
| Structure | Deck |
Building
| BathroomTotal | 3 |
| BedroomsAboveGround | 3 |
| BedroomsTotal | 3 |
| Appliances | Refrigerator, Dishwasher, Dryer, Hood Fan, Microwave, Stove, Washer, Alarm System, Blinds |
| BasementDevelopment | Unfinished |
| BasementType | Full (unfinished) |
| ConstructedDate | 2007 |
| ConstructionStyleAttachment | Detached |
| CoolingType | Central Air Conditioning |
| ExteriorFinish | Aluminum Siding, Brick |
| FireplacePresent | Yes |
| FireplaceTotal | 1 |
| Fixture | Ceiling Fans |
| FlooringType | Mixed Flooring, Hardwood, Tile |
| FoundationType | Poured Concrete |
| HalfBathTotal | 1 |
| HeatingFuel | Natural Gas |
| HeatingType | Forced Air, Heat Pump |
| StoriesTotal | 3 |
| Type | House |
| UtilityWater | Municipal Water |
Parking
| Attached Garage | |
| Inside Entry |
Land
| Acreage | No |
| FenceType | Fenced Yard |
| LandAmenities | Golf Nearby, Shopping |
| LandscapeFeatures | Landscaped |
| Sewer | Municipal Sewage System |
| SizeDepth | 116 Ft ,7 In |
| SizeFrontage | 40 Ft ,10 In |
| SizeIrregular | 40.84 Ft X 116.55 Ft (irregular Lot) |
| SizeTotalText | 40.84 Ft X 116.55 Ft (irregular Lot) |
| ZoningDescription | Residential |
Rooms
| Level | Type | Length | Width | Dimensions |
|---|---|---|---|---|
| Second Level | Bedroom | 10'6" x 10'9" | ||
| Second Level | Full Bathroom | 7'1" x 7'8" | ||
| Second Level | Bedroom | 10'9" x 11'8" | ||
| Second Level | Office | 5'9" x 7'1" | ||
| Second Level | Other | 5'11" x 6'11" | ||
| Second Level | Primary Bedroom | 16'1" x 13'1" | ||
| Second Level | 4pc Ensuite Bath | 12'9" x 10'0" | ||
| Second Level | Other | 5'8" x 4'10" | ||
| Lower Level | Other | 28'6" x 23'9" | ||
| Lower Level | Other | 10'6" x 19'6" | ||
| Main Level | Porch | 10'10" x 5'11" | ||
| Main Level | Foyer | 8'6" x 10'1" | ||
| Main Level | Partial Bathroom | 2'9" x 7'4" | ||
| Main Level | Laundry Room | 5'10" x 5'4" | ||
| Main Level | Dining Room | 16'7" x 9'8" | ||
| Main Level | Kitchen | 12'4" x 11'11" | ||
| Main Level | Eating Area | 12'3" x 7'11" | ||
| Main Level | Living Room | 16'7" x 11'11" | ||
| Other | Family Room | 18'2" x 18'2" |
https://www.realtor.ca/real-estate/27492076/547-rosehill-avenue-ottawa-stittsville-north
Interested?
Contact us for more information




