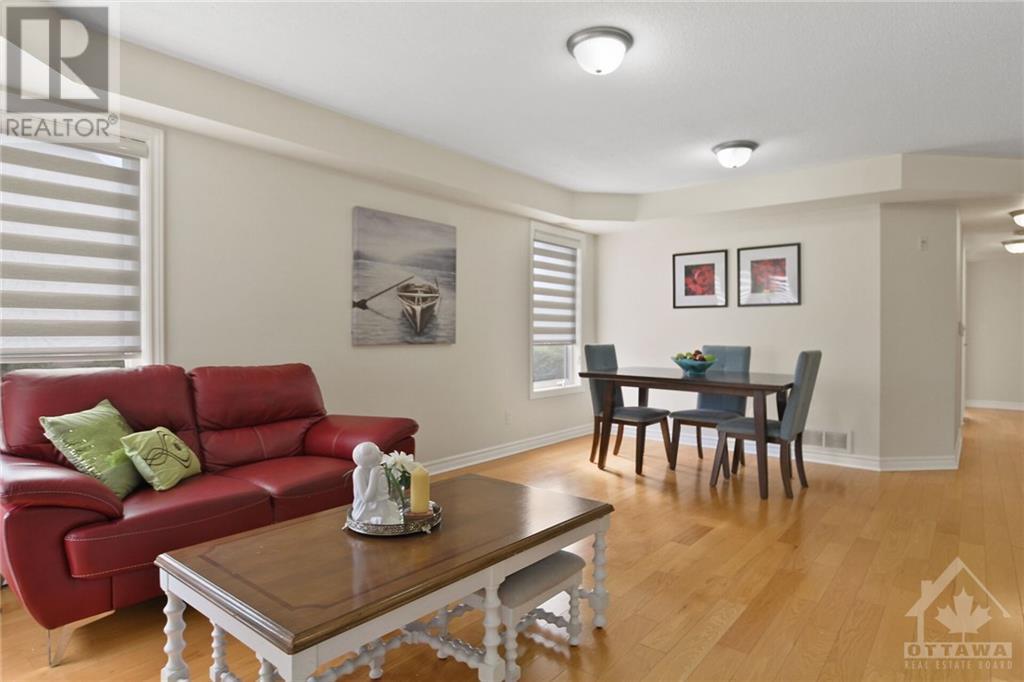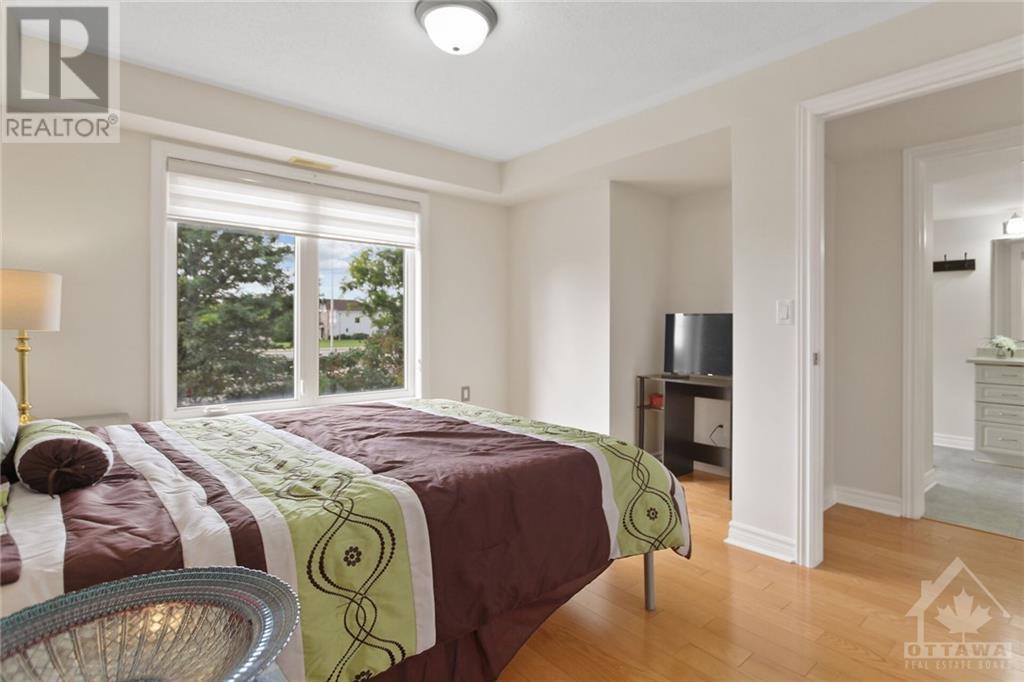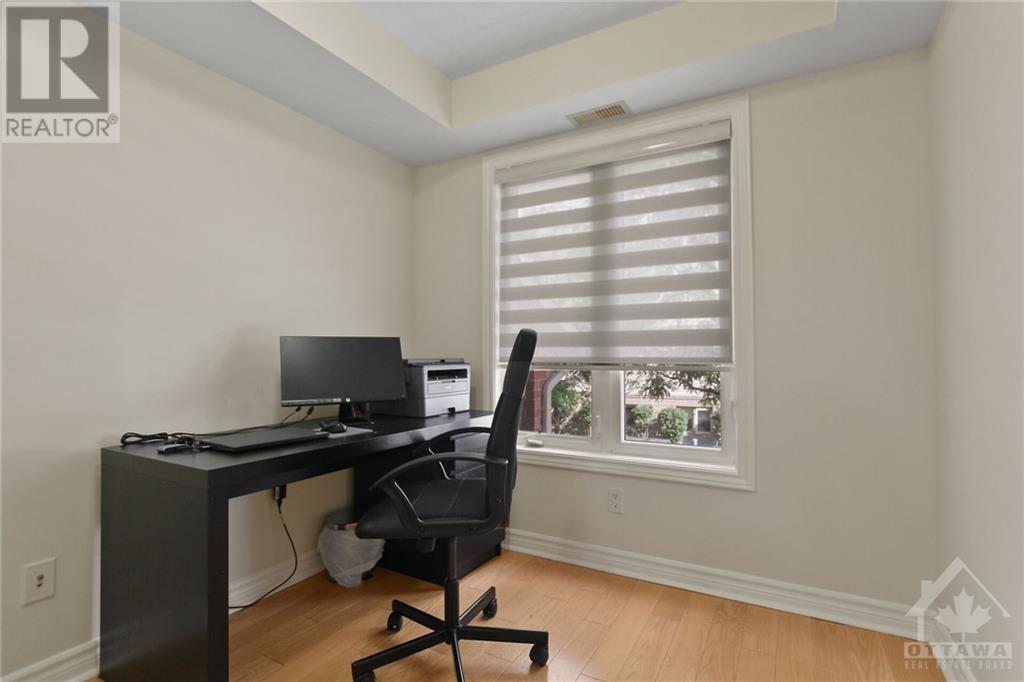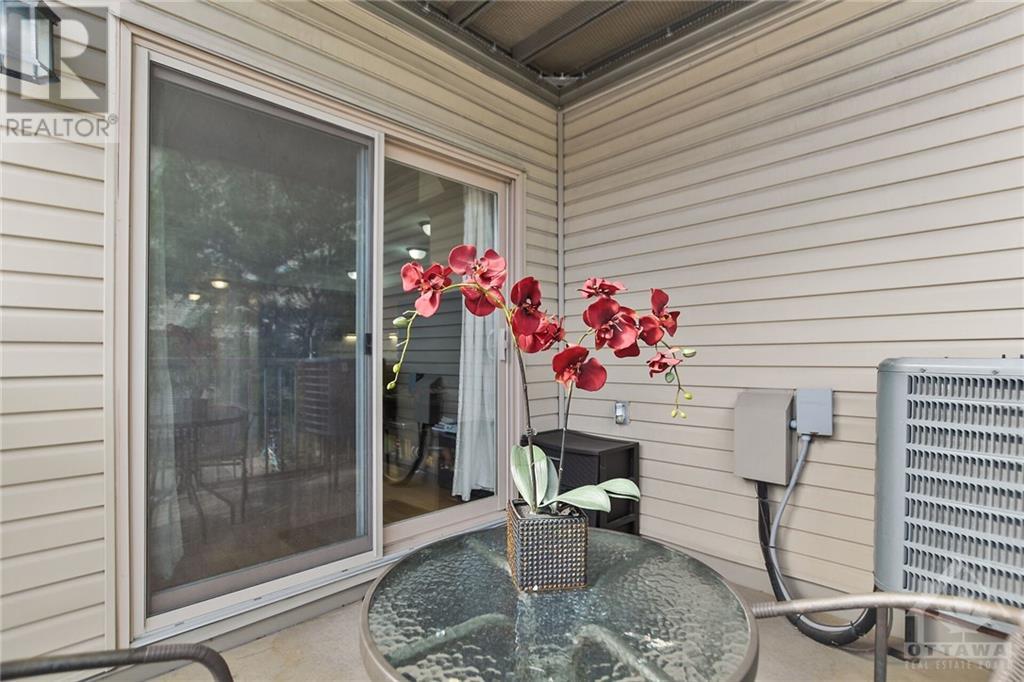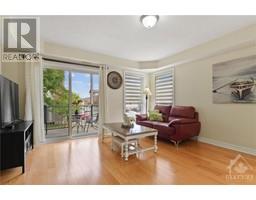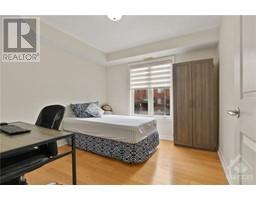545 Stonefield Private Unit#4 Ottawa, Ontario K2G 4R4
$425,000Maintenance, Waste Removal, Caretaker, Other, See Remarks, Reserve Fund Contributions
$390.73 Monthly
Maintenance, Waste Removal, Caretaker, Other, See Remarks, Reserve Fund Contributions
$390.73 MonthlyOPEN HOUSE 6 OCT 2-4 PM**Corner unit Main floor condo with 3 bedrooms and 2 bathrooms in the Chapman Mills community in Barrhaven. Condo has a CHAIR LIFT to this unit. Open-concept living, dining room and Kitchen. Upgrades: Fresh Paint 2024, shower door 2024, Fridge, Dishwasher 2020, Granite counter 2023, all Hardwood floor. The corner unit has large windows South/West filled with sunlight. 3 generous-sized bedrooms with large windows, a family bathroom, powder room and in-unit laundry. The home has a private main floor terrace. Steps away from shopping, grocery stores, restaurants and coffee shops, Nepean Park and Ridge, Movati. It's a perfect location for anyone. Condo perfect for first-time home Buyers/Investors/Seniors. See virtual tour (id:43934)
Open House
This property has open houses!
2:00 pm
Ends at:4:00 pm
Property Details
| MLS® Number | 1413936 |
| Property Type | Single Family |
| Neigbourhood | Cresthaven, Barrhaven |
| AmenitiesNearBy | Public Transit, Shopping |
| CommunityFeatures | Adult Oriented, Pets Allowed With Restrictions |
| Easement | Right Of Way |
| Features | Corner Site, Balcony |
| ParkingSpaceTotal | 1 |
| Structure | Deck |
Building
| BathroomTotal | 2 |
| BedroomsAboveGround | 3 |
| BedroomsTotal | 3 |
| Amenities | Other, Laundry - In Suite |
| Appliances | Refrigerator, Dishwasher, Dryer, Hood Fan, Stove, Washer, Blinds |
| BasementDevelopment | Not Applicable |
| BasementType | None (not Applicable) |
| ConstructedDate | 2011 |
| ConstructionMaterial | Wood Frame |
| CoolingType | Central Air Conditioning |
| ExteriorFinish | Stone, Brick, Siding |
| FireProtection | Smoke Detectors |
| FlooringType | Hardwood, Ceramic |
| FoundationType | Poured Concrete |
| HalfBathTotal | 1 |
| HeatingFuel | Natural Gas |
| HeatingType | Forced Air |
| StoriesTotal | 1 |
| Type | Apartment |
| UtilityWater | Municipal Water |
Parking
| Open |
Land
| Acreage | No |
| LandAmenities | Public Transit, Shopping |
| Sewer | Municipal Sewage System |
| ZoningDescription | Condo -residential |
Rooms
| Level | Type | Length | Width | Dimensions |
|---|---|---|---|---|
| Main Level | Living Room | 13'3" x 11'0" | ||
| Main Level | Dining Room | 13'3" x 8'1" | ||
| Main Level | Kitchen | 10'2" x 8'2" | ||
| Main Level | Primary Bedroom | 12'1" x 11'0" | ||
| Main Level | Bedroom | 10'1" x 9'11" | ||
| Main Level | Bedroom | 9'1" x 7'1" | ||
| Main Level | Foyer | Measurements not available | ||
| Main Level | Laundry Room | Measurements not available | ||
| Main Level | Porch | Measurements not available |
https://www.realtor.ca/real-estate/27497683/545-stonefield-private-unit4-ottawa-cresthaven-barrhaven
Interested?
Contact us for more information






