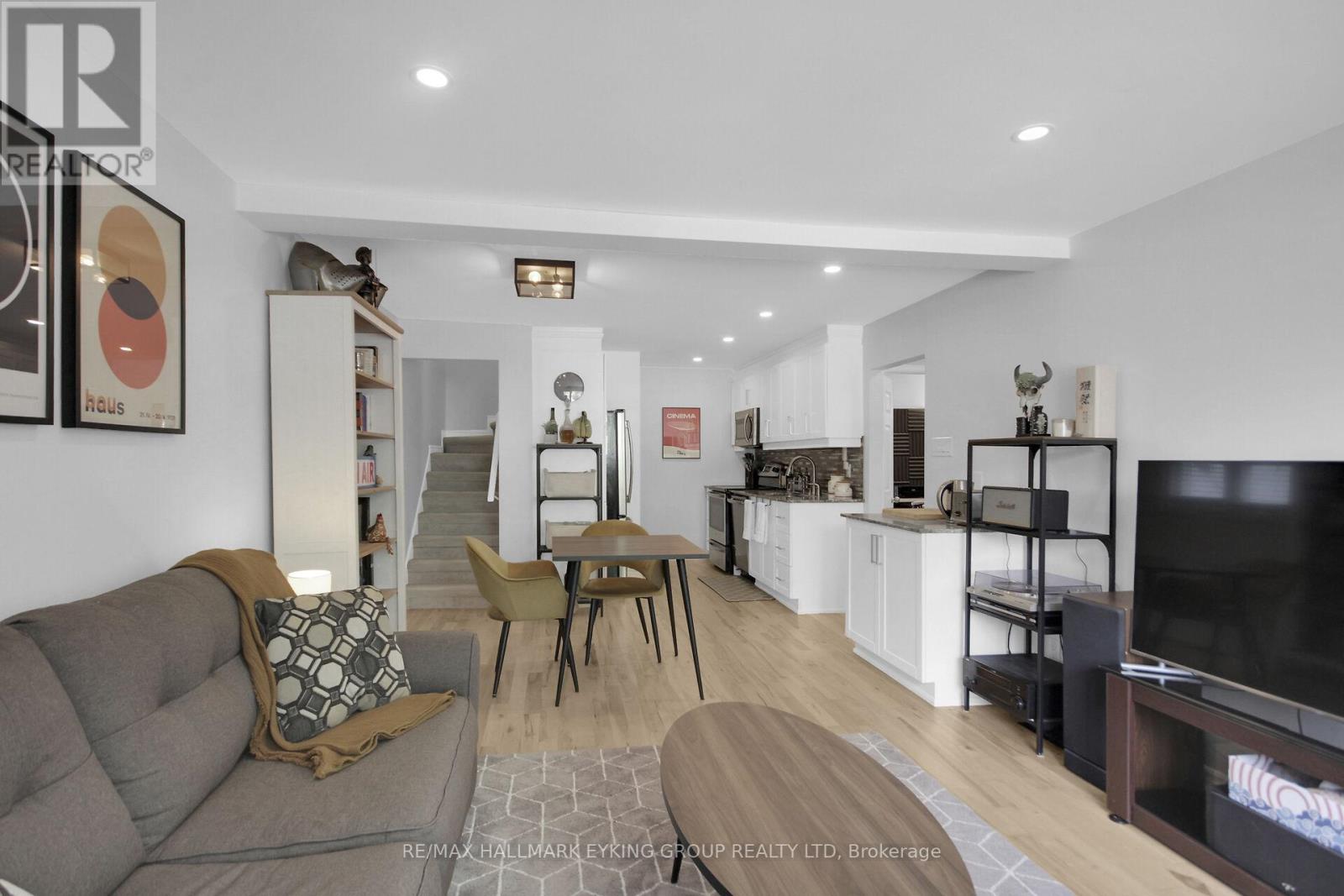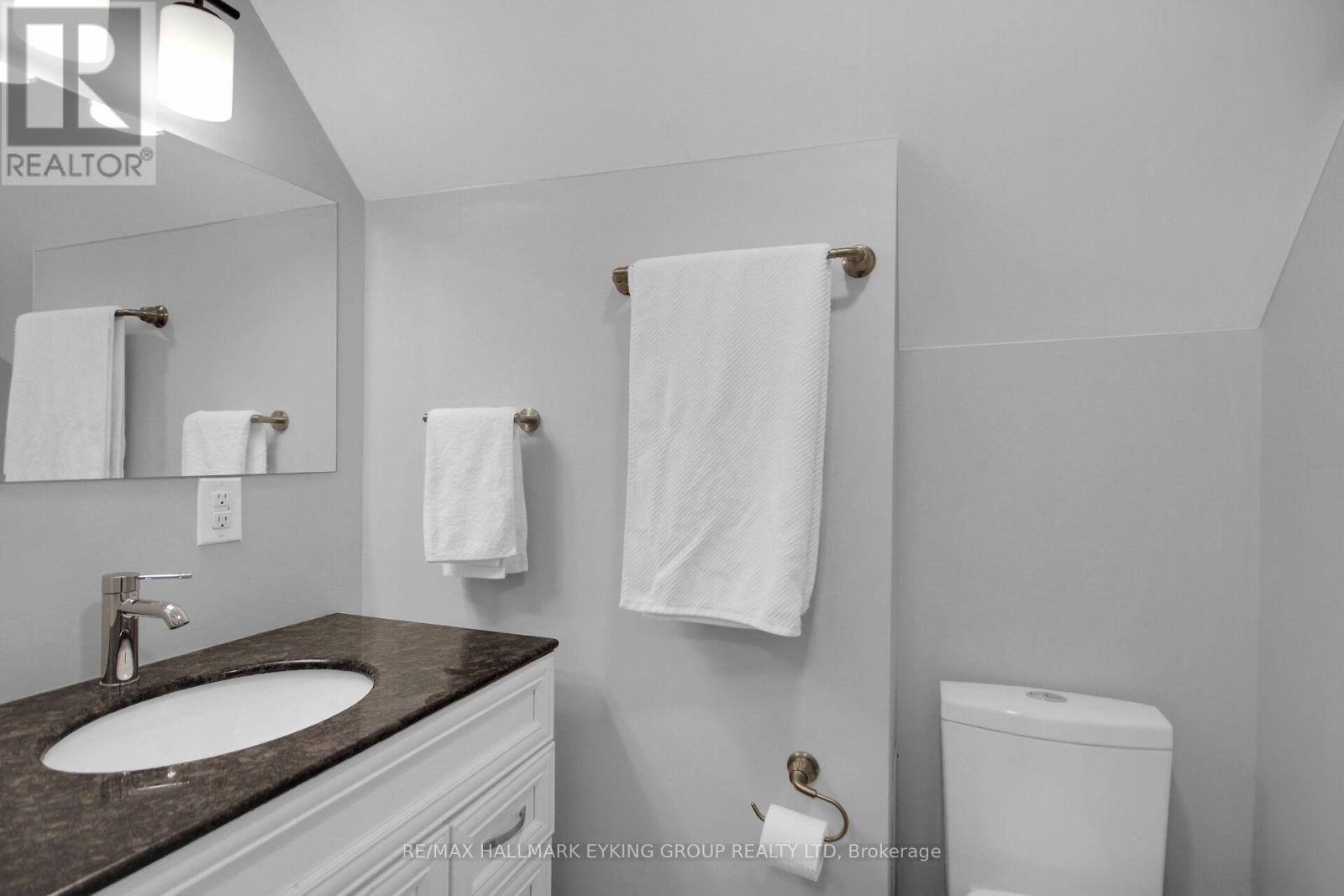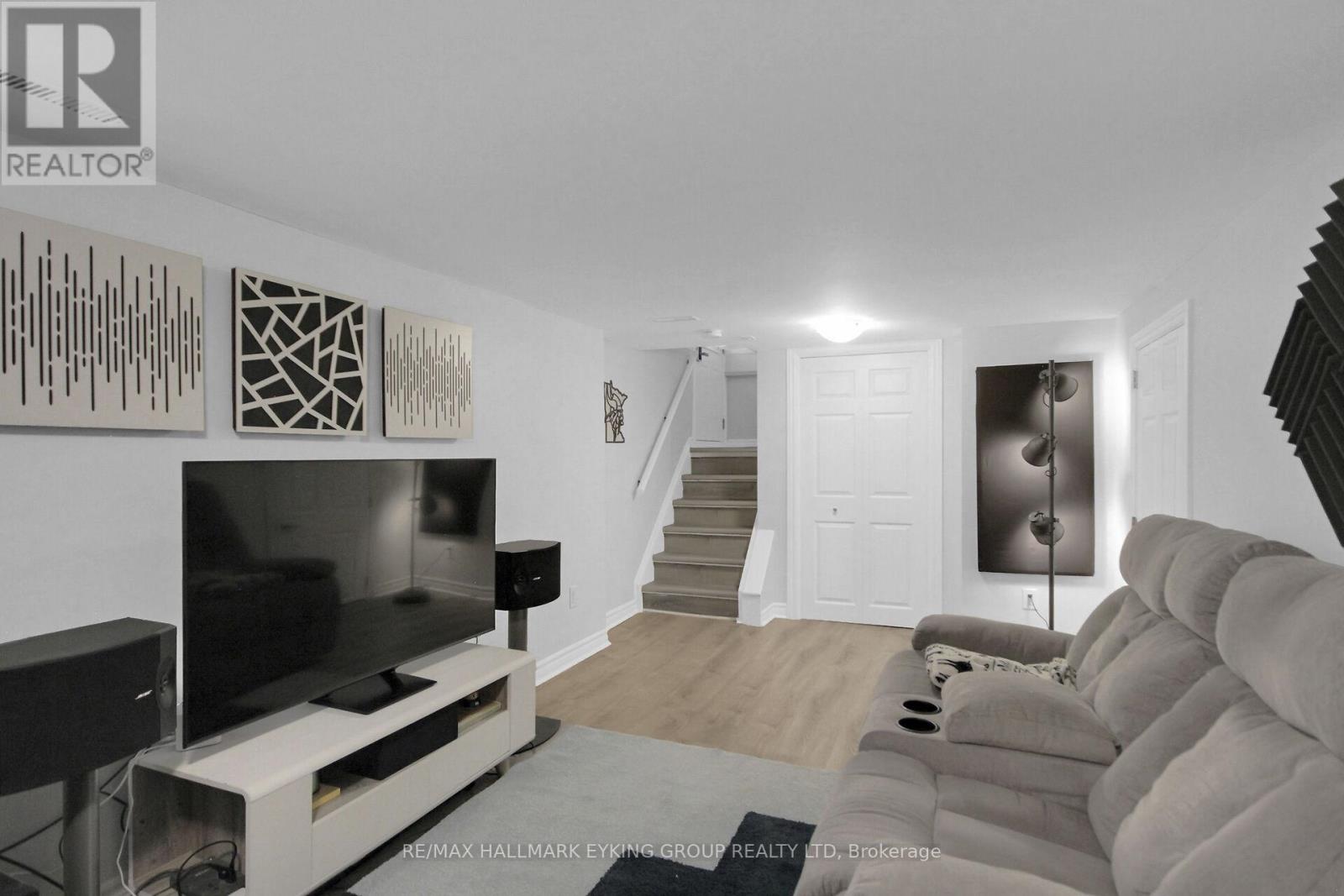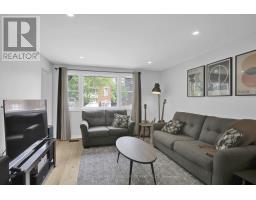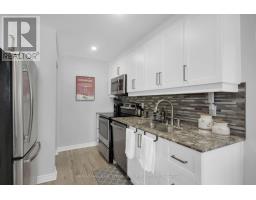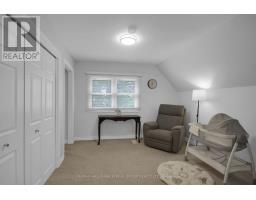3 Bedroom
2 Bathroom
1,100 - 1,500 ft2
Central Air Conditioning
Forced Air
$634,900
Welcome to 544 Guy St. Just minutes from downtown, this home is located in the Castle Heights neighbourhood. The main floor boasts beautiful hardwood floors an open concept living and dining area, updated kitchen with stainless steel appliances. The 2nd floor features a primary bedroom with ensuite bath and walk-in closet. 2 other bedrooms and full bathroom completes this floor. With a separate side entrance, the basement creates an opportunity to be converted into an income suite. You'll love the private oversized backyard, perfect for relaxing after a long day or entertaining friends and family. Close proximity to parks, transit, shopping and more. (id:43934)
Property Details
|
MLS® Number
|
X12151783 |
|
Property Type
|
Single Family |
|
Community Name
|
3504 - Castle Heights/Rideau High |
|
Parking Space Total
|
3 |
|
Structure
|
Shed |
Building
|
Bathroom Total
|
2 |
|
Bedrooms Above Ground
|
3 |
|
Bedrooms Total
|
3 |
|
Appliances
|
Dishwasher, Dryer, Hood Fan, Microwave, Storage Shed, Stove, Washer, Refrigerator |
|
Basement Development
|
Finished |
|
Basement Type
|
N/a (finished) |
|
Construction Style Attachment
|
Detached |
|
Cooling Type
|
Central Air Conditioning |
|
Exterior Finish
|
Stone, Stucco |
|
Foundation Type
|
Block |
|
Heating Fuel
|
Natural Gas |
|
Heating Type
|
Forced Air |
|
Stories Total
|
2 |
|
Size Interior
|
1,100 - 1,500 Ft2 |
|
Type
|
House |
|
Utility Water
|
Municipal Water |
Parking
Land
|
Acreage
|
No |
|
Fence Type
|
Fenced Yard |
|
Sewer
|
Sanitary Sewer |
|
Size Depth
|
109 Ft |
|
Size Frontage
|
38 Ft |
|
Size Irregular
|
38 X 109 Ft |
|
Size Total Text
|
38 X 109 Ft |
Rooms
| Level |
Type |
Length |
Width |
Dimensions |
|
Second Level |
Primary Bedroom |
4.14 m |
3.3 m |
4.14 m x 3.3 m |
|
Second Level |
Bedroom 2 |
2.64 m |
2.64 m |
2.64 m x 2.64 m |
|
Second Level |
Bedroom 3 |
2.87 m |
2.64 m |
2.87 m x 2.64 m |
|
Ground Level |
Living Room |
3.75 m |
3.37 m |
3.75 m x 3.37 m |
|
Ground Level |
Dining Room |
3.75 m |
2.79 m |
3.75 m x 2.79 m |
|
Ground Level |
Kitchen |
2.94 m |
2.64 m |
2.94 m x 2.64 m |
|
Ground Level |
Family Room |
6.55 m |
2.89 m |
6.55 m x 2.89 m |
https://www.realtor.ca/real-estate/28319920/544-guy-street-ottawa-3504-castle-heightsrideau-high










