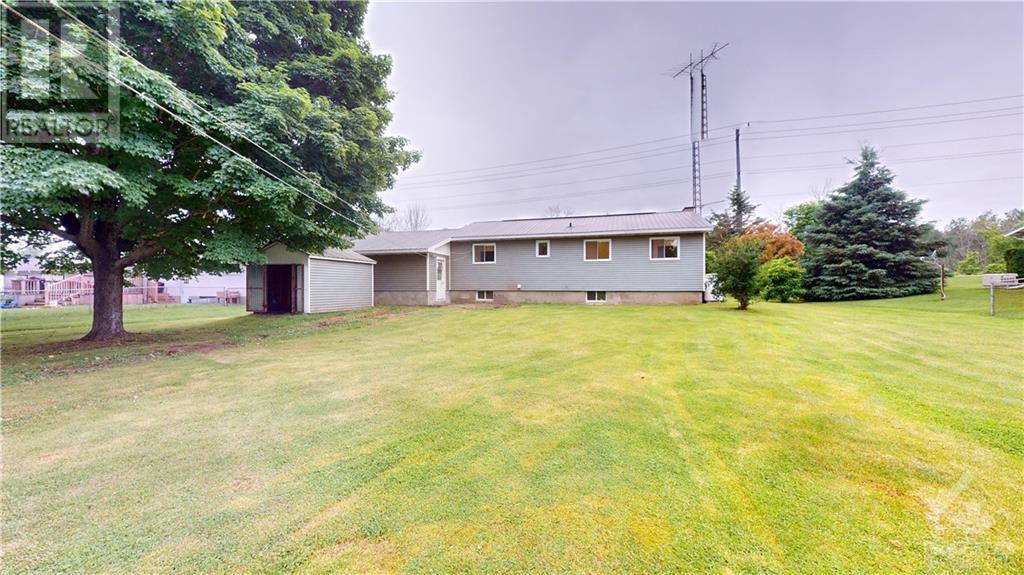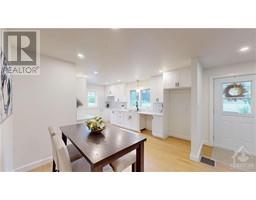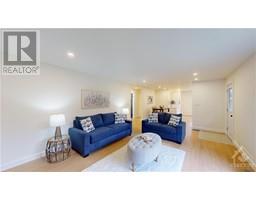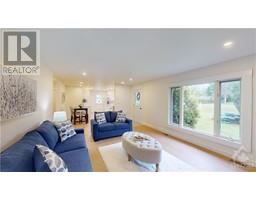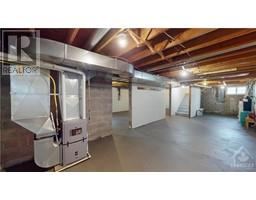3 Bedroom
1 Bathroom
Bungalow
Fireplace
Central Air Conditioning
Forced Air
$469,000
Welcome to this beautifully renovated 3 bedroom, 1 bathroom home, nestled in the tranquil outskirts of Iroquois. This charming rural property offers modern design and functionality, making it the perfect retreat from the hustle and bustle of city life. Whether you're a first time homebuyer or downsizing this property checks off the boxes. Enjoy updates throughout the home, including a re-insulated, rewired, and drywalled basement ready to make your own. New kitchen, bathroom, flooring throughout. The furnace was replaced in 2021, and both the hot water tank and water softener were newly installed in 2024. Another notable feature includes a durable steel roof, providing peace of mind for years to come. This home offers the perfect blend of rural tranquility and easy access to local amenities. Enjoy the peace and quiet of country living while being just a short drive away from schools, shops, and recreational facilities. This won't last long, book your viewing today! (id:43934)
Property Details
|
MLS® Number
|
1397282 |
|
Property Type
|
Single Family |
|
Neigbourhood
|
Iroquois |
|
Amenities Near By
|
Golf Nearby, Shopping, Water Nearby |
|
Communication Type
|
Internet Access |
|
Community Features
|
Family Oriented |
|
Easement
|
None |
|
Features
|
Automatic Garage Door Opener |
|
Parking Space Total
|
6 |
|
Storage Type
|
Storage Shed |
|
Structure
|
Deck |
Building
|
Bathroom Total
|
1 |
|
Bedrooms Above Ground
|
3 |
|
Bedrooms Total
|
3 |
|
Appliances
|
Hood Fan |
|
Architectural Style
|
Bungalow |
|
Basement Development
|
Unfinished |
|
Basement Type
|
Full (unfinished) |
|
Constructed Date
|
1974 |
|
Construction Style Attachment
|
Detached |
|
Cooling Type
|
Central Air Conditioning |
|
Exterior Finish
|
Stone, Siding |
|
Fire Protection
|
Smoke Detectors |
|
Fireplace Present
|
Yes |
|
Fireplace Total
|
1 |
|
Flooring Type
|
Vinyl |
|
Foundation Type
|
Block |
|
Heating Fuel
|
Propane |
|
Heating Type
|
Forced Air |
|
Stories Total
|
1 |
|
Type
|
House |
|
Utility Water
|
Drilled Well |
Parking
Land
|
Acreage
|
No |
|
Land Amenities
|
Golf Nearby, Shopping, Water Nearby |
|
Sewer
|
Septic System |
|
Size Depth
|
259 Ft ,9 In |
|
Size Frontage
|
110 Ft |
|
Size Irregular
|
110 Ft X 259.78 Ft |
|
Size Total Text
|
110 Ft X 259.78 Ft |
|
Zoning Description
|
Ru |
Rooms
| Level |
Type |
Length |
Width |
Dimensions |
|
Basement |
Other |
|
|
38'0" x 25'6" |
|
Main Level |
Kitchen |
|
|
17'2" x 13'7" |
|
Main Level |
Family Room/fireplace |
|
|
22'4" x 13'7" |
|
Main Level |
4pc Bathroom |
|
|
7'10" x 9'9" |
|
Main Level |
Primary Bedroom |
|
|
12'3" x 13'6" |
|
Main Level |
Bedroom |
|
|
9'9" x 9'9" |
|
Main Level |
Bedroom |
|
|
9'0" x 13'6" |
https://www.realtor.ca/real-estate/27028627/5433-brinston-road-iroquois-iroquois




























