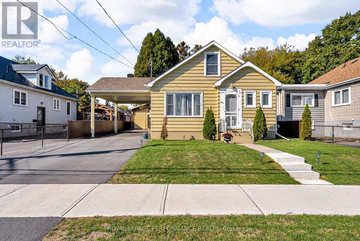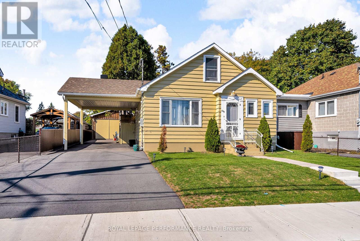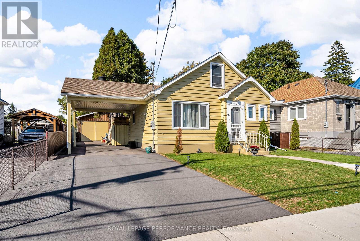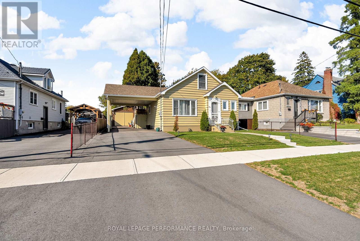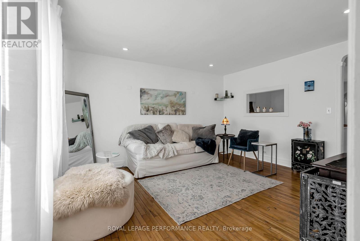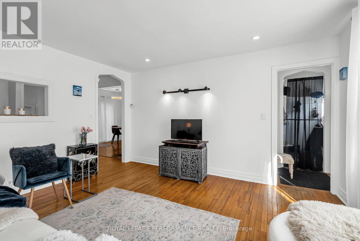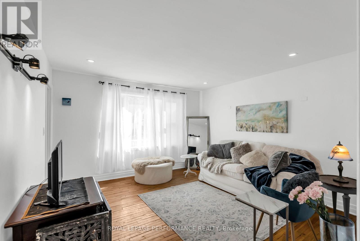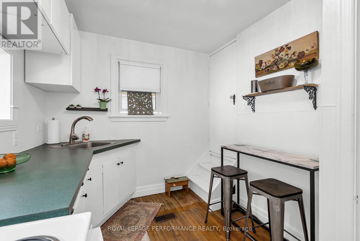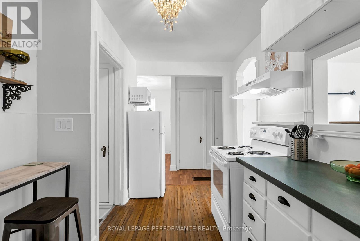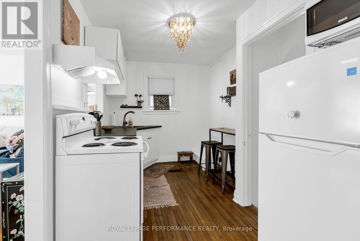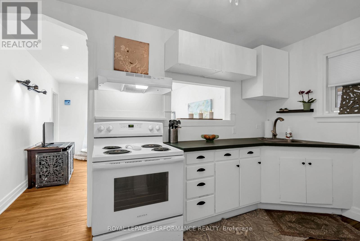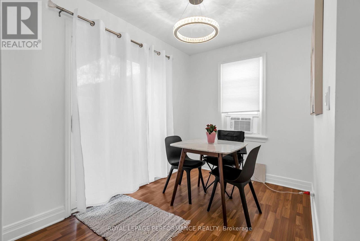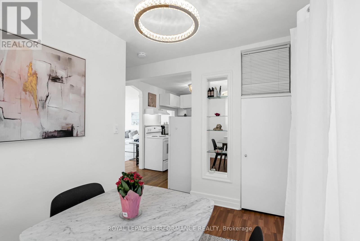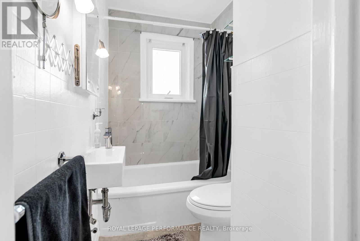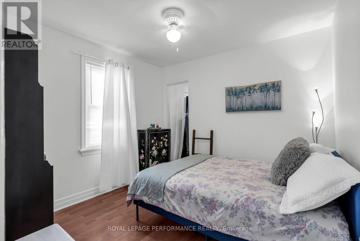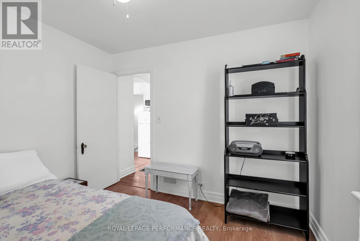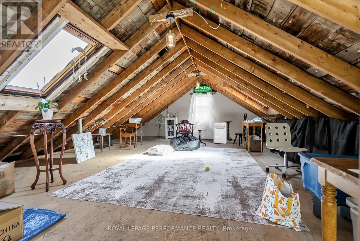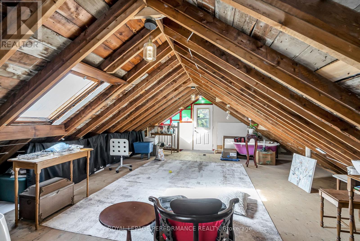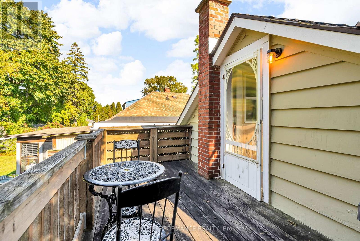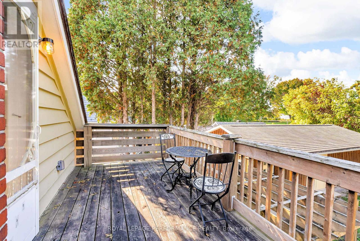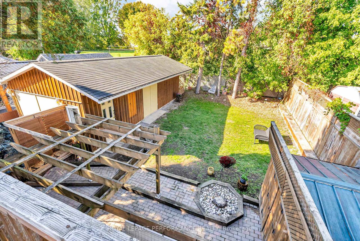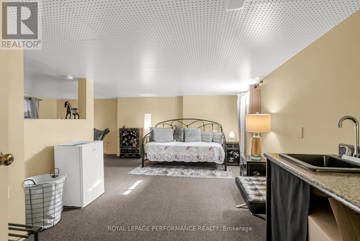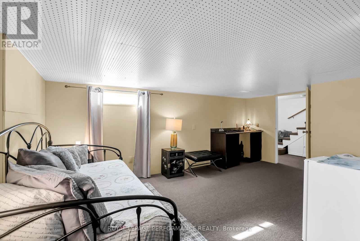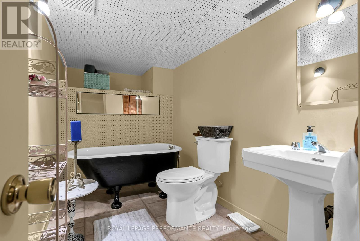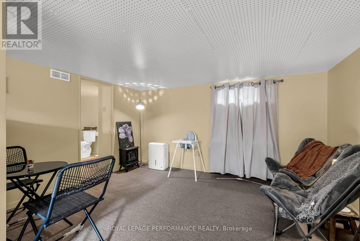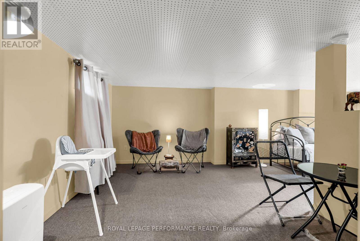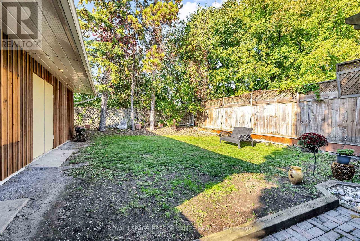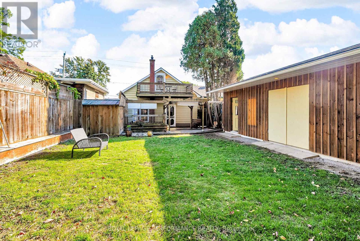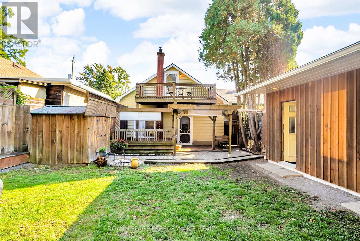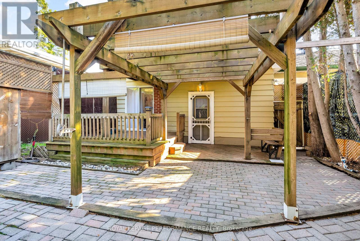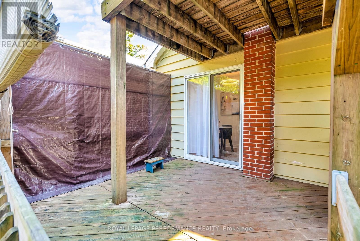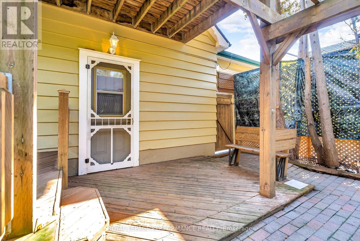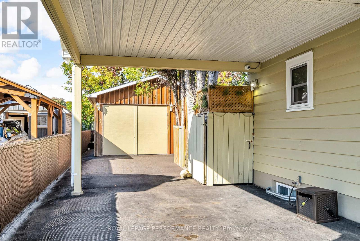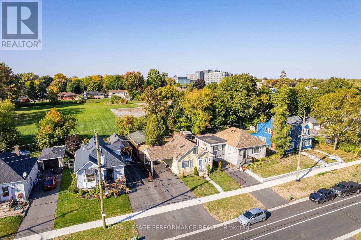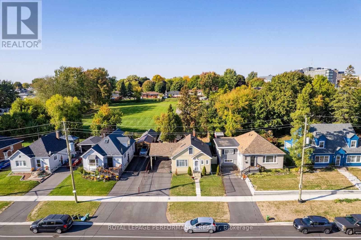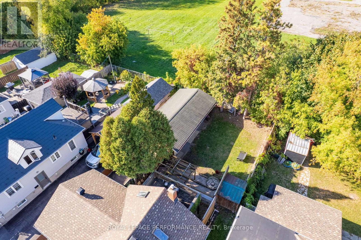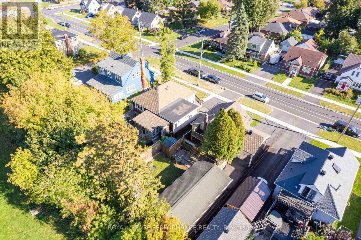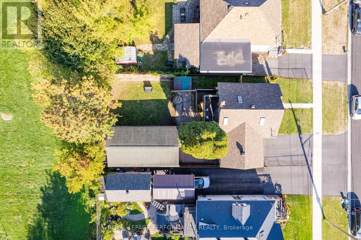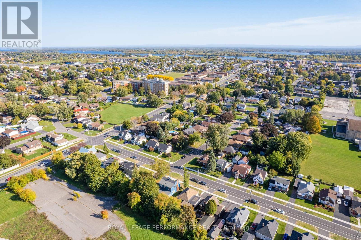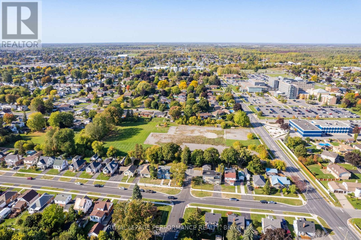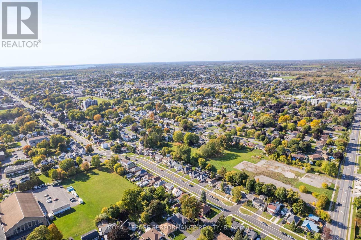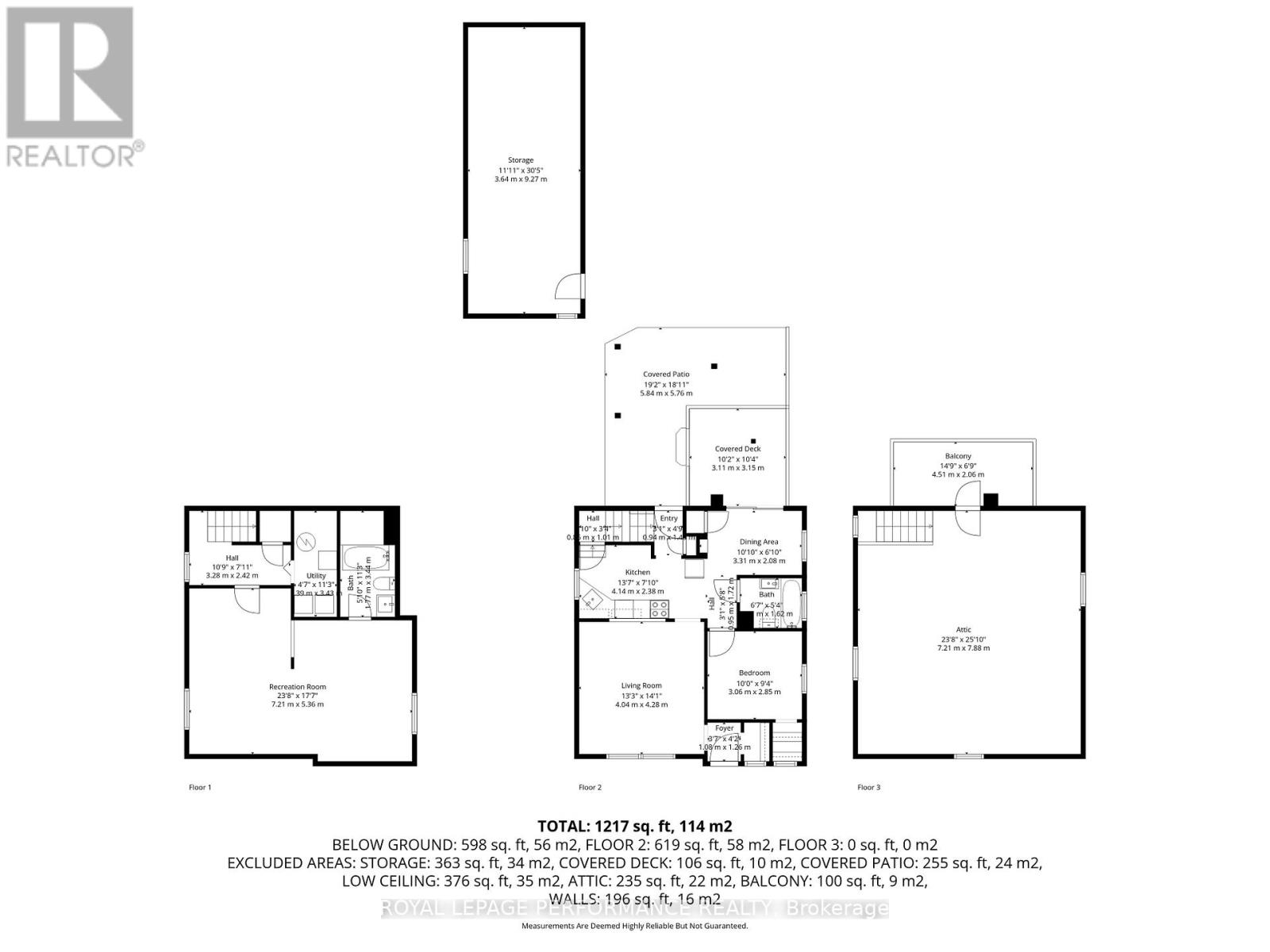2 Bedroom
2 Bathroom
700 - 1,100 ft2
Window Air Conditioner
Forced Air
$379,900
Great opportunity to own this amazing versatile starter, retirement or home business, investment property that packs a lot of punch! Located In a great neighbourhood close to the hospital this home boosts loads of additional space, many recent updates, and tons of potential... prepare to be impressed! This charming 1+1 bedroom home offers the perfect blend of cosy living and functional space. The bright, inviting interior features character finishes, a spacious living room, sleek kitchen with bar area and separate dining room with access to the rear deck and peaceful, private, zen enclosed backyard. Convenient main floor bedroom with a 4pc bathroom with tiled tub/ shower combo. The beautiful and large partially completed 597 sq ft upper loft space with sky lighting, and its own balcony can easily be converted to a dream suite oasis, or loft style workspace. The 2nd bedroom in basement has an ensuite 3 pc bathroom with soaker tub, is complete with adjacent rec room and convenient wet bar, offers in law suite potential with it's own separate entrance. Outside, the property provides 4 parking spaces and storage with both a useful carport and an impressive spacious, heated and insulated 30x12 detached garage complete with concrete slab floor and its own electrical panel, this 360 sq ft of space is a dream, perfect for a workshop, home business owner or hobbyist, or could easily be rented for income assistance. Other notables: . Recent upgrades in 2024-2025 include full to code electrical in the attic, bathroom tiling, light fixtures, upper kitchen cabinets and more, gas furnace 2014, roof shingles 2018, garden shed and paved driveway. Easily and quickly grow equity in this home with completion of the beautiful attic conversion it must be seen to be appreciated! As per Seller direction: Offers must accompany a 24 hour irrevocable. (id:43934)
Property Details
|
MLS® Number
|
X12436153 |
|
Property Type
|
Single Family |
|
Community Name
|
717 - Cornwall |
|
Amenities Near By
|
Public Transit, Schools |
|
Parking Space Total
|
4 |
|
Structure
|
Deck, Patio(s), Shed |
Building
|
Bathroom Total
|
2 |
|
Bedrooms Above Ground
|
1 |
|
Bedrooms Below Ground
|
1 |
|
Bedrooms Total
|
2 |
|
Appliances
|
Water Heater, Dryer, Stove, Washer, Window Coverings, Refrigerator |
|
Basement Development
|
Finished |
|
Basement Type
|
Full (finished) |
|
Construction Style Attachment
|
Detached |
|
Cooling Type
|
Window Air Conditioner |
|
Exterior Finish
|
Wood |
|
Foundation Type
|
Concrete |
|
Heating Fuel
|
Natural Gas |
|
Heating Type
|
Forced Air |
|
Stories Total
|
2 |
|
Size Interior
|
700 - 1,100 Ft2 |
|
Type
|
House |
|
Utility Water
|
Municipal Water |
Parking
Land
|
Acreage
|
No |
|
Fence Type
|
Fenced Yard |
|
Land Amenities
|
Public Transit, Schools |
|
Sewer
|
Sanitary Sewer |
|
Size Depth
|
110 Ft ,2 In |
|
Size Frontage
|
47 Ft |
|
Size Irregular
|
47 X 110.2 Ft |
|
Size Total Text
|
47 X 110.2 Ft |
Rooms
| Level |
Type |
Length |
Width |
Dimensions |
|
Basement |
Bedroom 2 |
7.21 m |
5.36 m |
7.21 m x 5.36 m |
|
Main Level |
Living Room |
4.28 m |
4.04 m |
4.28 m x 4.04 m |
|
Main Level |
Kitchen |
4.14 m |
2.38 m |
4.14 m x 2.38 m |
|
Main Level |
Dining Room |
3.31 m |
2.08 m |
3.31 m x 2.08 m |
|
Main Level |
Bedroom |
3.06 m |
2.85 m |
3.06 m x 2.85 m |
|
Upper Level |
Loft |
7.88 m |
7.21 m |
7.88 m x 7.21 m |
https://www.realtor.ca/real-estate/28932847/543-fifth-street-e-cornwall-717-cornwall

