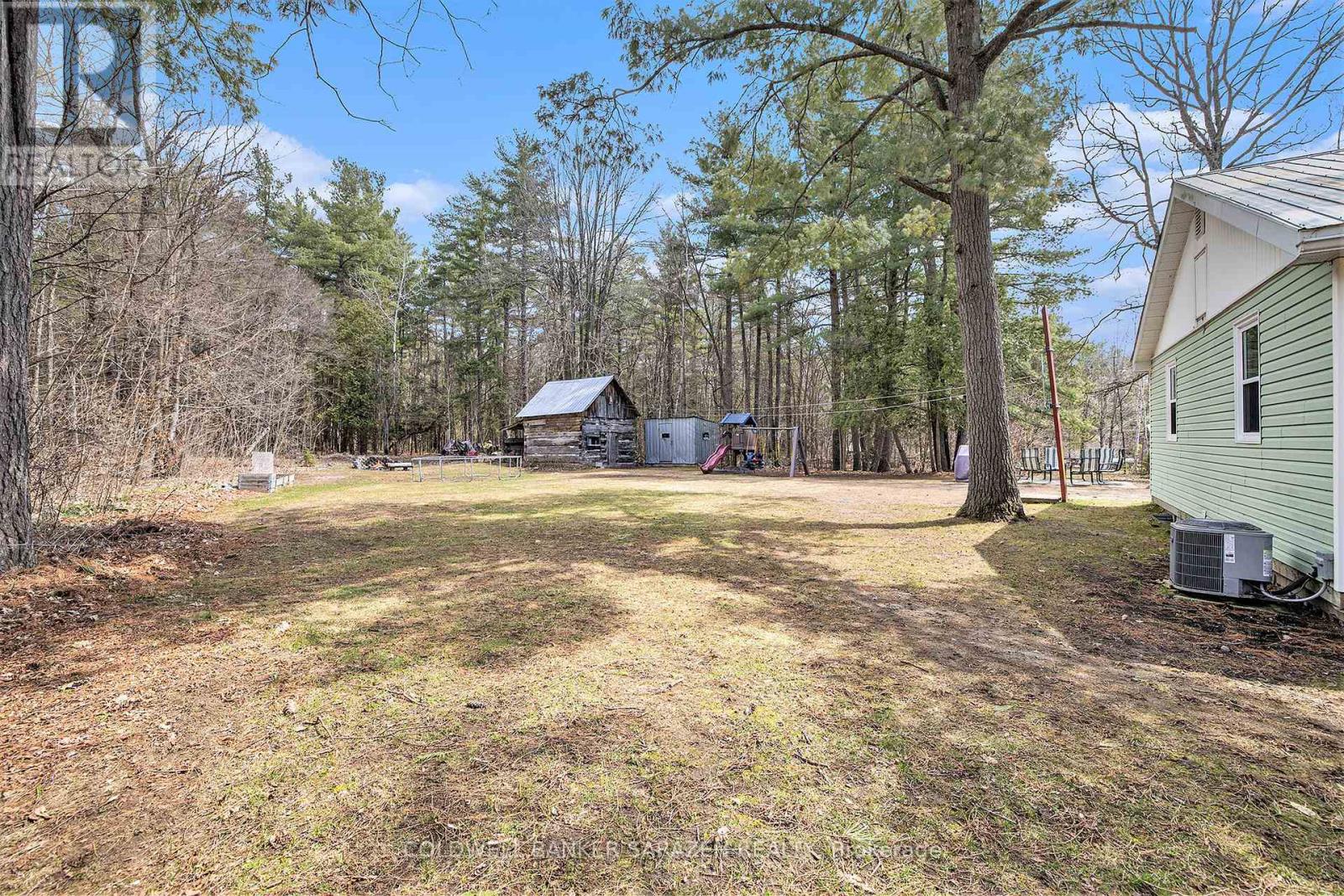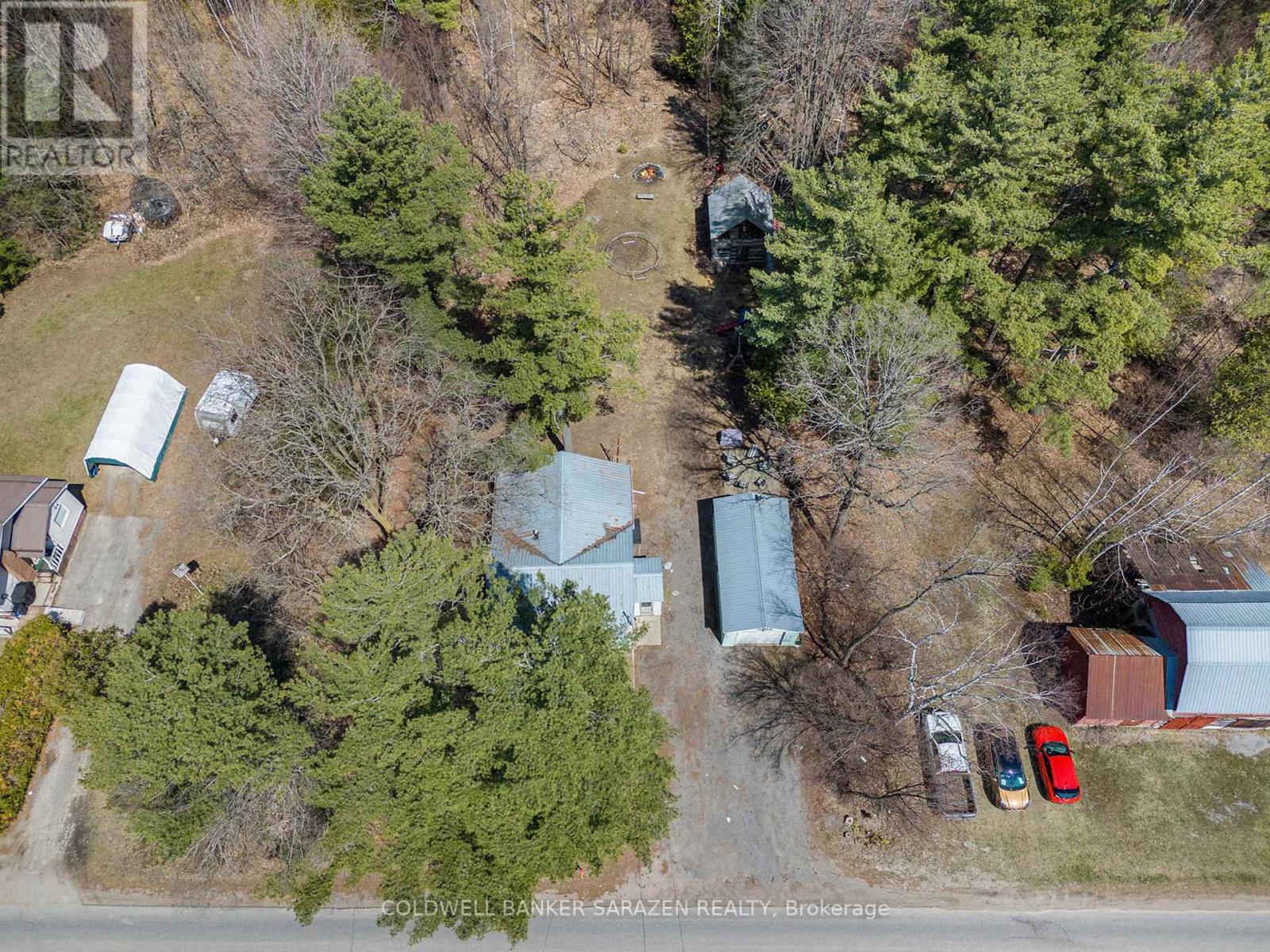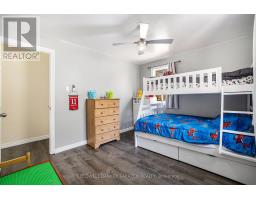2 Bedroom
1 Bathroom
700 - 1,100 ft2
Bungalow
Central Air Conditioning
Forced Air
$459,900
First time Buyers! Charming 2 bedroom bungalow + den. Attractive, full bath with laundry. Generous sized bedrooms ,the Master bedroom can accomodate a King size bed. Full unfinished basement , does offer more possible living space. Detached garage ( 31'3" x 13'3"). Large country lot, offering a 14' x14' log stable ,+ additional storage building , a clothesline, and lots of area for gardening, playing & relaxing. Furnace and c/air were replaced in 2020. Full bath/laundry and laminate flooring replaced in 2020. All windows excluding one were replaced 2020-2024.Septic System replaced approx 2016. (id:43934)
Property Details
|
MLS® Number
|
X12106423 |
|
Property Type
|
Single Family |
|
Community Name
|
551 - Mcnab/Braeside Twps |
|
Equipment Type
|
Water Heater |
|
Features
|
Sump Pump |
|
Parking Space Total
|
5 |
|
Rental Equipment Type
|
Water Heater |
Building
|
Bathroom Total
|
1 |
|
Bedrooms Above Ground
|
2 |
|
Bedrooms Total
|
2 |
|
Age
|
51 To 99 Years |
|
Appliances
|
Water Softener, Water Treatment, Blinds, Dishwasher, Dryer, Hood Fan, Stove, Washer, Refrigerator |
|
Architectural Style
|
Bungalow |
|
Basement Development
|
Unfinished |
|
Basement Type
|
Full (unfinished) |
|
Construction Style Attachment
|
Detached |
|
Cooling Type
|
Central Air Conditioning |
|
Exterior Finish
|
Vinyl Siding |
|
Foundation Type
|
Block |
|
Heating Fuel
|
Propane |
|
Heating Type
|
Forced Air |
|
Stories Total
|
1 |
|
Size Interior
|
700 - 1,100 Ft2 |
|
Type
|
House |
Parking
Land
|
Acreage
|
No |
|
Sewer
|
Septic System |
|
Size Depth
|
210 Ft |
|
Size Frontage
|
105 Ft |
|
Size Irregular
|
105 X 210 Ft |
|
Size Total Text
|
105 X 210 Ft |
Rooms
| Level |
Type |
Length |
Width |
Dimensions |
|
Basement |
Other |
7.43 m |
3.84 m |
7.43 m x 3.84 m |
|
Basement |
Utility Room |
7.43 m |
3.69 m |
7.43 m x 3.69 m |
|
Main Level |
Mud Room |
2.29 m |
1.74 m |
2.29 m x 1.74 m |
|
Main Level |
Kitchen |
3.84 m |
3.36 m |
3.84 m x 3.36 m |
|
Main Level |
Living Room |
4.27 m |
3.84 m |
4.27 m x 3.84 m |
|
Main Level |
Den |
2.27 m |
2.53 m |
2.27 m x 2.53 m |
|
Main Level |
Bathroom |
4.26 m |
2.43 m |
4.26 m x 2.43 m |
|
Main Level |
Other |
3.47 m |
2.63 m |
3.47 m x 2.63 m |
|
Main Level |
Primary Bedroom |
3.91 m |
3.13 m |
3.91 m x 3.13 m |
|
Main Level |
Bedroom 2 |
3.72 m |
3.01 m |
3.72 m x 3.01 m |
https://www.realtor.ca/real-estate/28220761/542-mclachlan-road-n-mcnabbraeside-551-mcnabbraeside-twps





































































