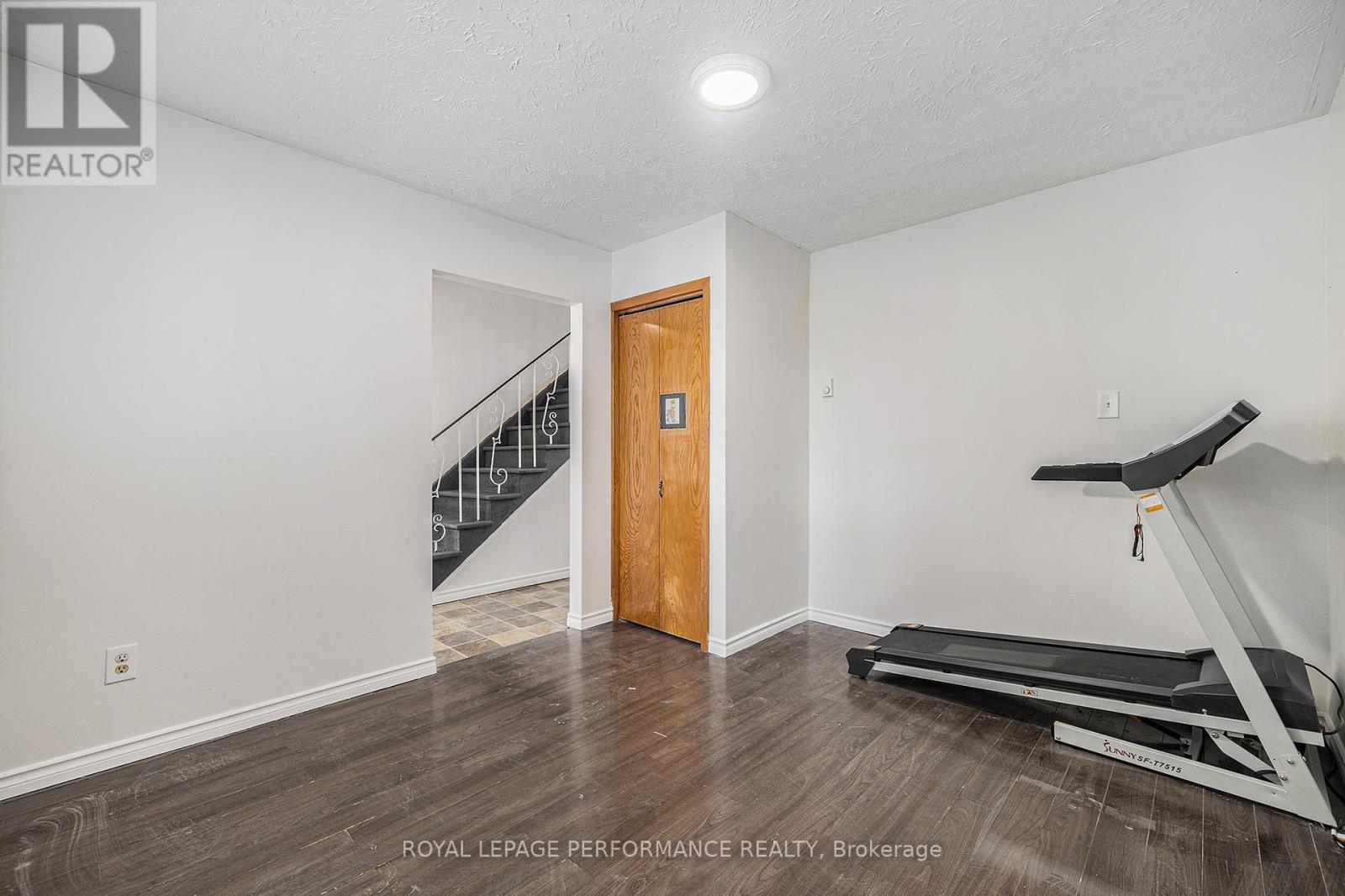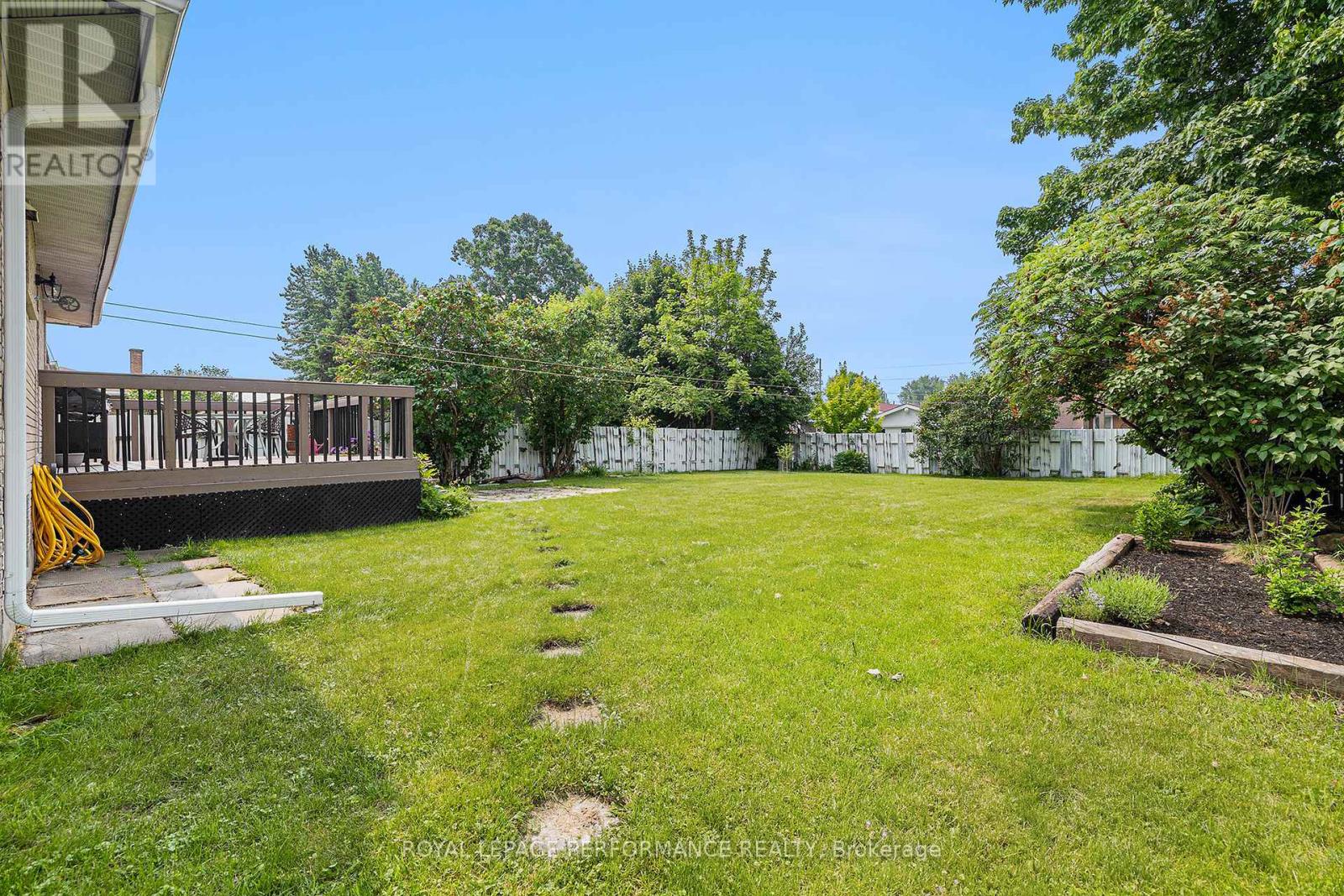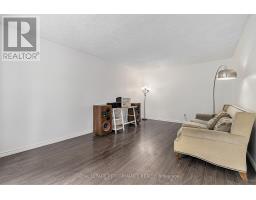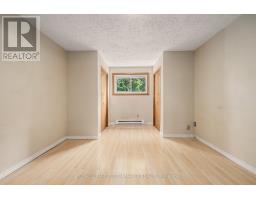4 Bedroom
4 Bathroom
1,500 - 2,000 ft2
Fireplace
Baseboard Heaters
$409,000
Family size home in a desirable area with In-law suite potential. This 3+1 bedroom with attached garage is offering a quick possession so you can add your finishing touches. Boasting spacious living and a formal dining room or home office. Eat in kitchen with plenty of cabinetry and recent stainless appliances. Main floor laundry leading to a 2pc guest bathroom. The 2nd floor you'll find a primary bedroom with 3pc ensuite with soaker tub, 2nd and 3rd bedrooms with ample closet space, 4pc bathroom with tub/shower combo. The finished basement can be accessed from the garage and includes a large rec room with wood burning fireplace, 4th bedroom, 3pc bathroom, storage areas. Rear access to back deck and fenced yard. Mature neighbourhood. Schools, shopping and other amenities nearby. *Some photos have been virtually staged. As per Seller direction: allow 48 hour irrevocable on offers (id:43934)
Property Details
|
MLS® Number
|
X12208416 |
|
Property Type
|
Single Family |
|
Community Name
|
717 - Cornwall |
|
Amenities Near By
|
Schools, Public Transit |
|
Parking Space Total
|
3 |
|
Structure
|
Deck |
Building
|
Bathroom Total
|
4 |
|
Bedrooms Above Ground
|
4 |
|
Bedrooms Total
|
4 |
|
Amenities
|
Fireplace(s) |
|
Appliances
|
Water Heater, Dishwasher, Dryer, Hood Fan, Stove, Washer, Refrigerator |
|
Basement Development
|
Finished |
|
Basement Type
|
Full (finished) |
|
Construction Style Attachment
|
Detached |
|
Exterior Finish
|
Brick, Stone |
|
Fireplace Present
|
Yes |
|
Foundation Type
|
Concrete |
|
Half Bath Total
|
1 |
|
Heating Fuel
|
Electric |
|
Heating Type
|
Baseboard Heaters |
|
Stories Total
|
2 |
|
Size Interior
|
1,500 - 2,000 Ft2 |
|
Type
|
House |
|
Utility Water
|
Municipal Water |
Parking
Land
|
Acreage
|
No |
|
Fence Type
|
Fully Fenced, Fenced Yard |
|
Land Amenities
|
Schools, Public Transit |
|
Sewer
|
Sanitary Sewer |
|
Size Depth
|
130 Ft |
|
Size Frontage
|
55 Ft |
|
Size Irregular
|
55 X 130 Ft |
|
Size Total Text
|
55 X 130 Ft |
Rooms
| Level |
Type |
Length |
Width |
Dimensions |
|
Second Level |
Primary Bedroom |
3.36 m |
6.12 m |
3.36 m x 6.12 m |
|
Second Level |
Bedroom |
2.98 m |
3.55 m |
2.98 m x 3.55 m |
|
Second Level |
Bedroom |
4.22 m |
3.98 m |
4.22 m x 3.98 m |
|
Basement |
Bedroom |
3.33 m |
4.77 m |
3.33 m x 4.77 m |
|
Basement |
Recreational, Games Room |
3.33 m |
7.55 m |
3.33 m x 7.55 m |
|
Main Level |
Foyer |
2.16 m |
3.48 m |
2.16 m x 3.48 m |
|
Main Level |
Living Room |
3.36 m |
5.74 m |
3.36 m x 5.74 m |
|
Main Level |
Kitchen |
5.27 m |
4.15 m |
5.27 m x 4.15 m |
|
Main Level |
Office |
3.02 m |
3.38 m |
3.02 m x 3.38 m |
https://www.realtor.ca/real-estate/28442432/542-lynwood-drive-cornwall-717-cornwall



































































