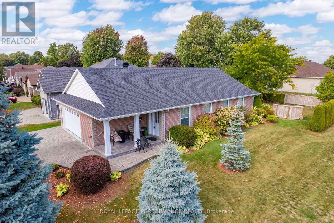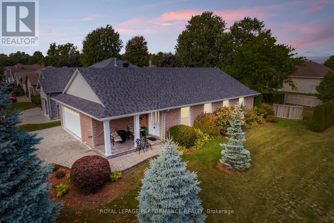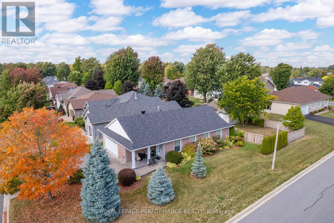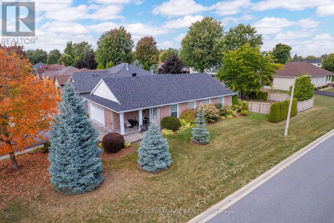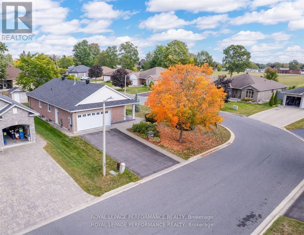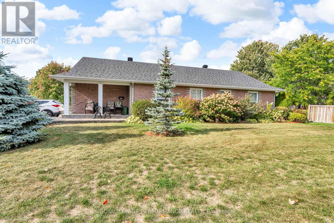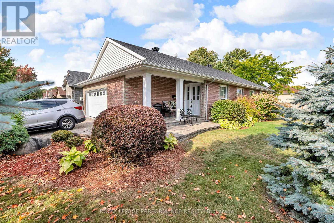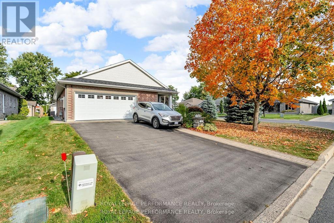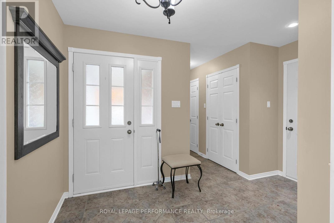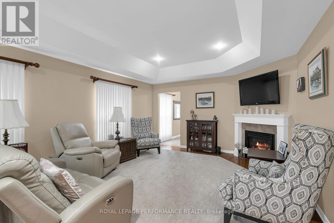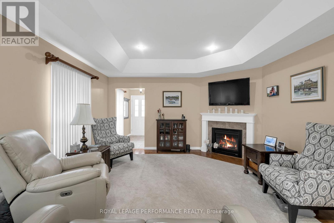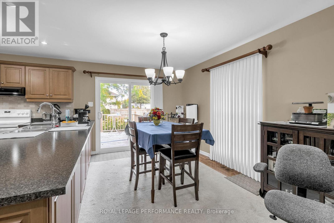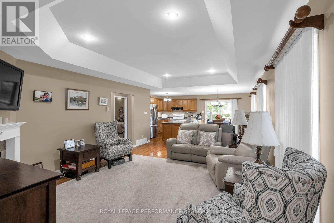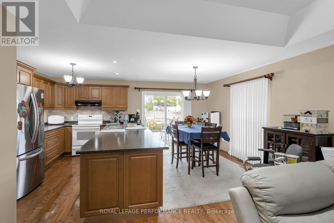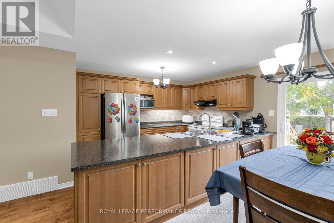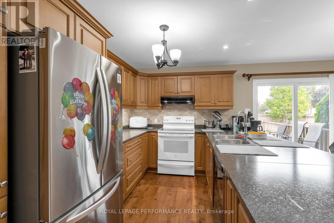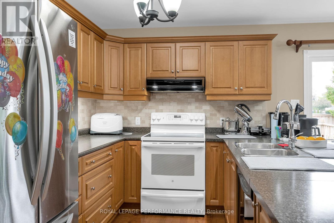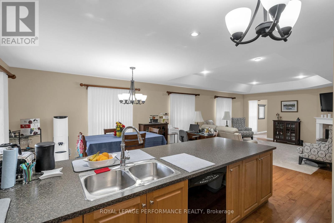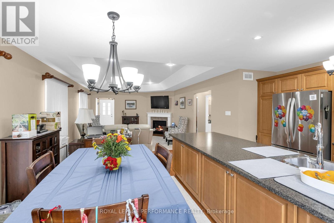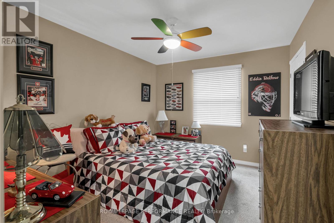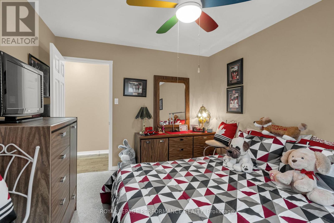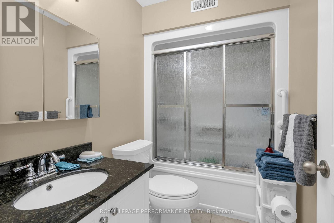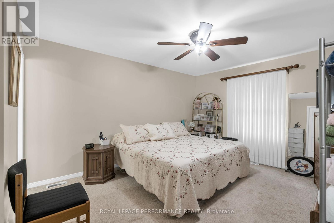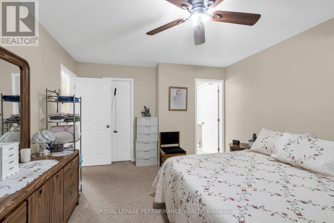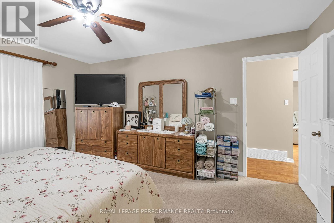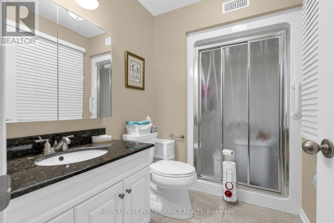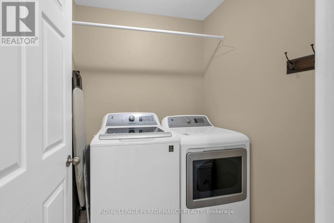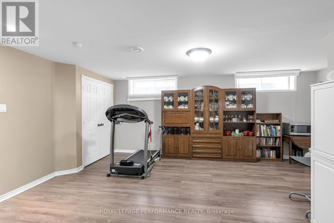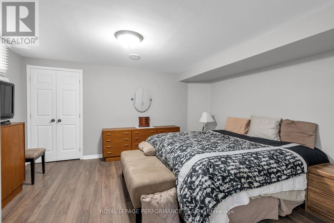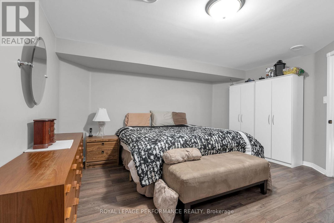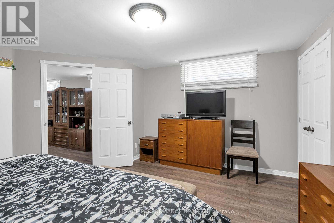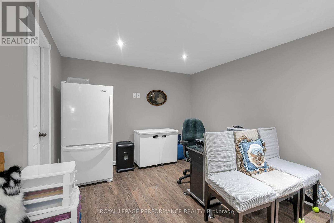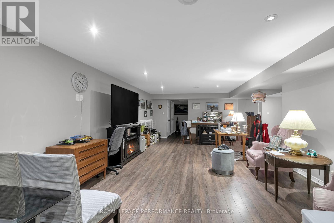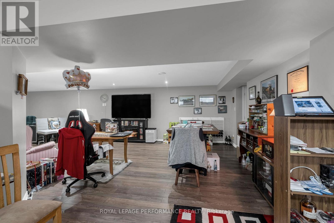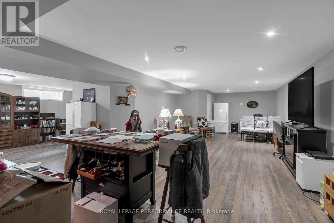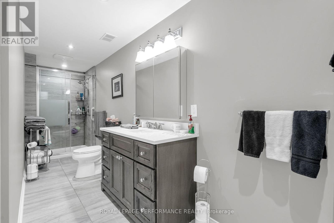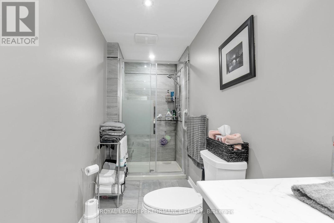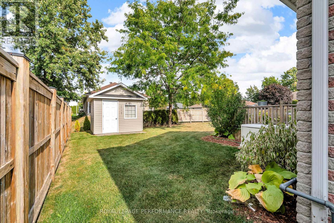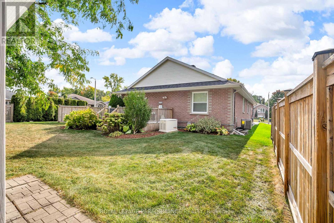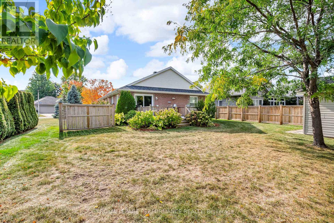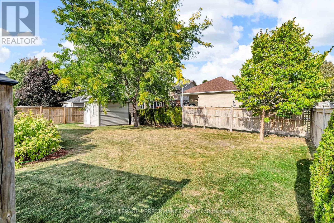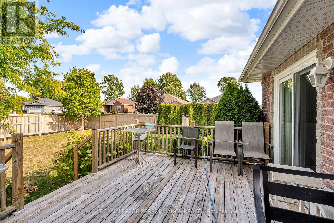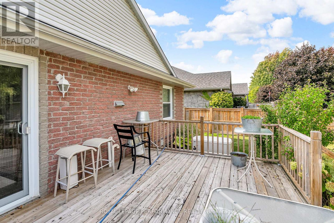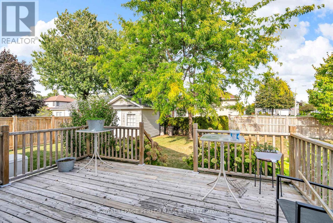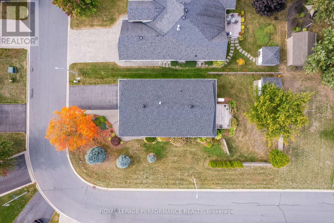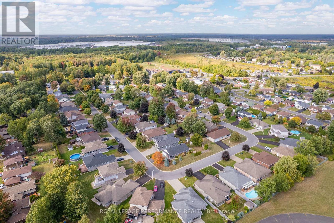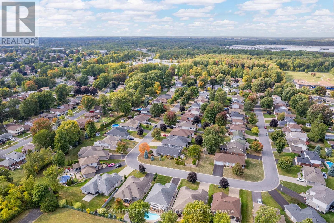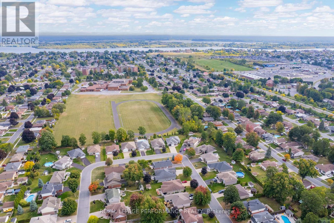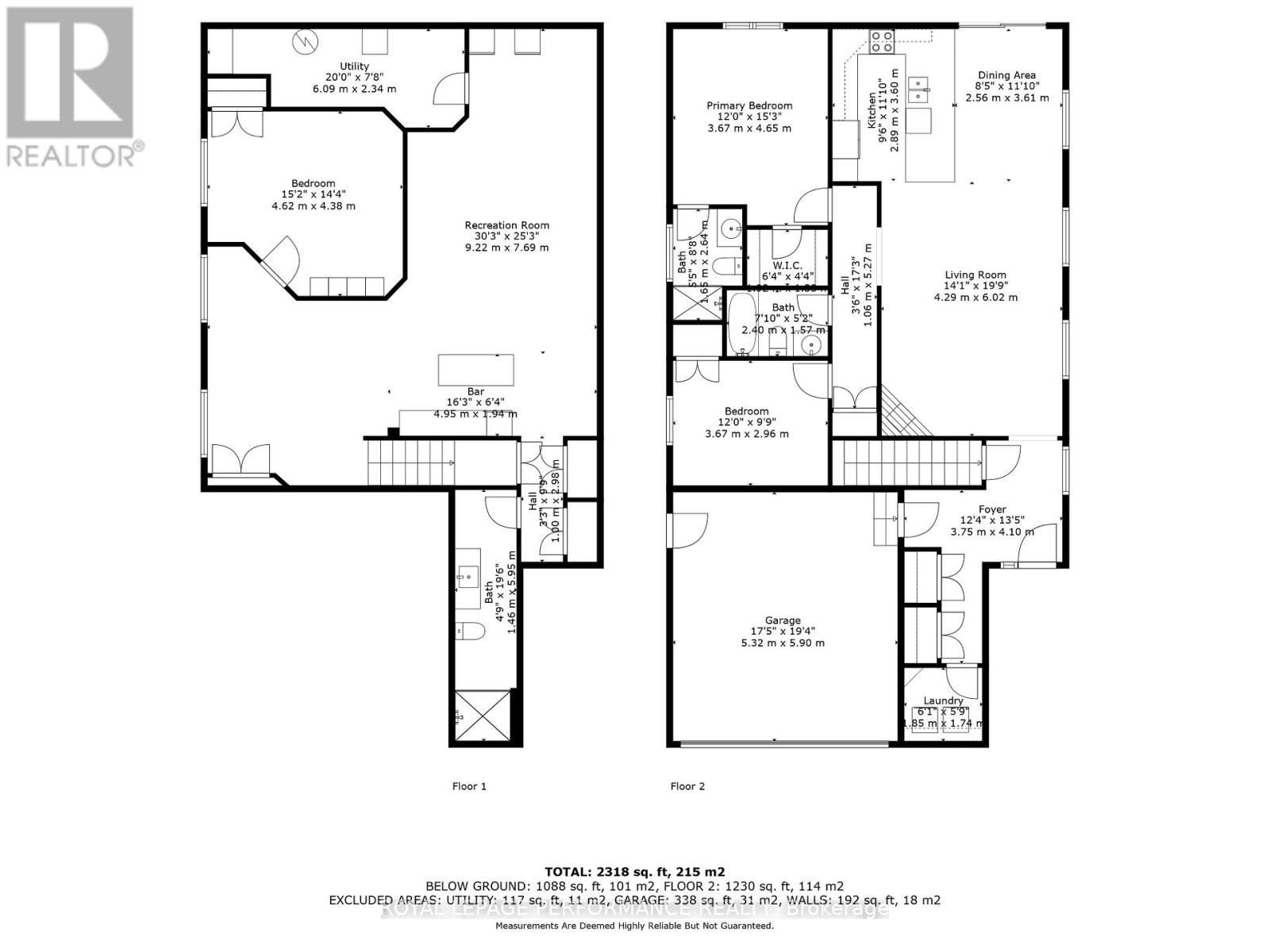3 Bedroom
3 Bathroom
1,100 - 1,500 ft2
Bungalow
Fireplace
Central Air Conditioning, Air Exchanger
Forced Air
$649,500
Charming and elegant 2+1 bedroom bungalow with double garage situated on a meticulously maintained corner lot in a prominent neighbourhood. This home offers superb curb appeal and provides a peaceful, family-friendly atmosphere. The main floor features a tiled foyer, bright and inviting living room with tray ceiling and corner gas fireplace. Dining area is adjacent to a functional kitchen that features plenty of cabinetry, backsplash and appliances. Primary bedroom boasts a 3pc ensuite and walk in closet. The comfortable 2nd bedroom is next to the 4pc guest bathroom equipped with a tub/shower combo. Convenient main floor laundry. The finished basement offers a flexible space for a growing family or entertaining guests. It includes a third bedroom, 3pc bathroom with tiled shower and a spacious recreation room, . The beautifully landscaped, partially fenced yard is an ideal retreat with a private patio for outdoor dining. Other notables: Natural gas furnace, Generac Generator 2023, AC 2023, Roof shingles 2022, garden shed, interlocking and paved driveway. Enjoy the best of both worlds with easy access to local amenities while living on a quiet, sought-after street.This move-in-ready gem is ideally located just steps away from parks, top-rated schools, and public transit. (id:43934)
Property Details
|
MLS® Number
|
X12417430 |
|
Property Type
|
Single Family |
|
Community Name
|
717 - Cornwall |
|
Amenities Near By
|
Public Transit, Schools, Place Of Worship, Park |
|
Parking Space Total
|
4 |
|
Structure
|
Deck |
Building
|
Bathroom Total
|
3 |
|
Bedrooms Above Ground
|
2 |
|
Bedrooms Below Ground
|
1 |
|
Bedrooms Total
|
3 |
|
Amenities
|
Fireplace(s) |
|
Appliances
|
Garage Door Opener Remote(s), Dishwasher, Dryer, Microwave, Stove, Washer, Window Coverings, Refrigerator |
|
Architectural Style
|
Bungalow |
|
Basement Development
|
Finished |
|
Basement Type
|
Full (finished) |
|
Construction Style Attachment
|
Detached |
|
Cooling Type
|
Central Air Conditioning, Air Exchanger |
|
Exterior Finish
|
Brick |
|
Fireplace Present
|
Yes |
|
Fireplace Total
|
1 |
|
Foundation Type
|
Concrete |
|
Heating Fuel
|
Natural Gas |
|
Heating Type
|
Forced Air |
|
Stories Total
|
1 |
|
Size Interior
|
1,100 - 1,500 Ft2 |
|
Type
|
House |
|
Utility Power
|
Generator |
|
Utility Water
|
Municipal Water |
Parking
Land
|
Acreage
|
No |
|
Fence Type
|
Partially Fenced, Fenced Yard |
|
Land Amenities
|
Public Transit, Schools, Place Of Worship, Park |
|
Sewer
|
Sanitary Sewer |
|
Size Irregular
|
60 X 125 Acre |
|
Size Total Text
|
60 X 125 Acre |
Rooms
| Level |
Type |
Length |
Width |
Dimensions |
|
Basement |
Bedroom 3 |
4.62 m |
4.38 m |
4.62 m x 4.38 m |
|
Basement |
Recreational, Games Room |
9.22 m |
7.69 m |
9.22 m x 7.69 m |
|
Basement |
Utility Room |
6.09 m |
2.34 m |
6.09 m x 2.34 m |
|
Main Level |
Foyer |
4.1 m |
3.75 m |
4.1 m x 3.75 m |
|
Main Level |
Living Room |
6.02 m |
4.29 m |
6.02 m x 4.29 m |
|
Main Level |
Dining Room |
3.61 m |
2.56 m |
3.61 m x 2.56 m |
|
Main Level |
Kitchen |
3.6 m |
2.89 m |
3.6 m x 2.89 m |
|
Main Level |
Primary Bedroom |
4.65 m |
3.67 m |
4.65 m x 3.67 m |
|
Main Level |
Bedroom 2 |
3.67 m |
2.96 m |
3.67 m x 2.96 m |
|
Main Level |
Laundry Room |
1.85 m |
1.74 m |
1.85 m x 1.74 m |
https://www.realtor.ca/real-estate/28892786/541-dean-drive-cornwall-717-cornwall

