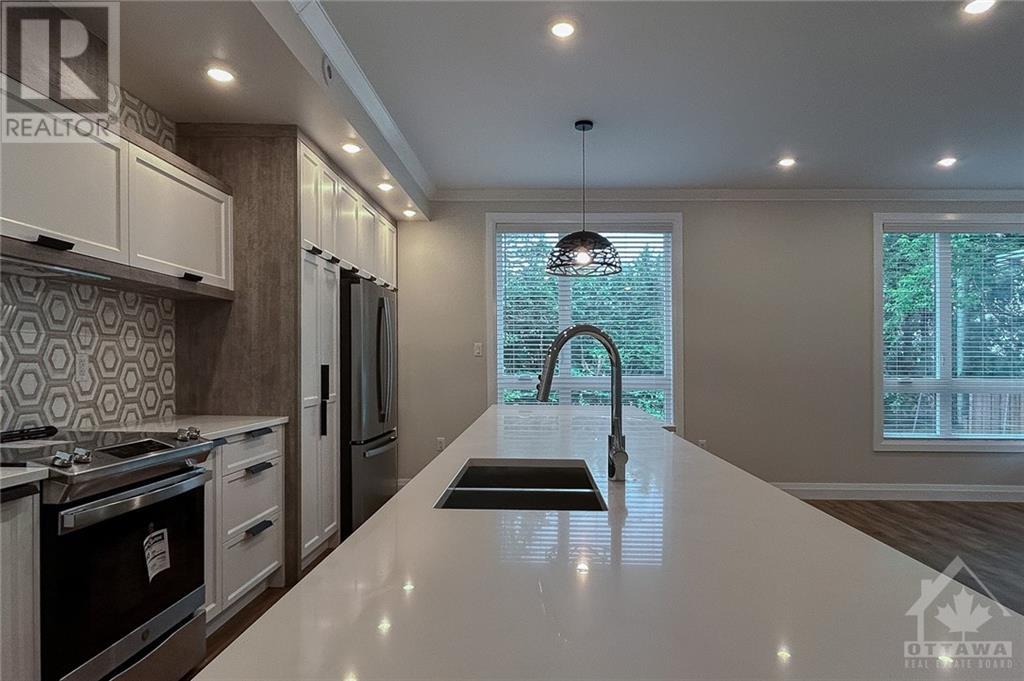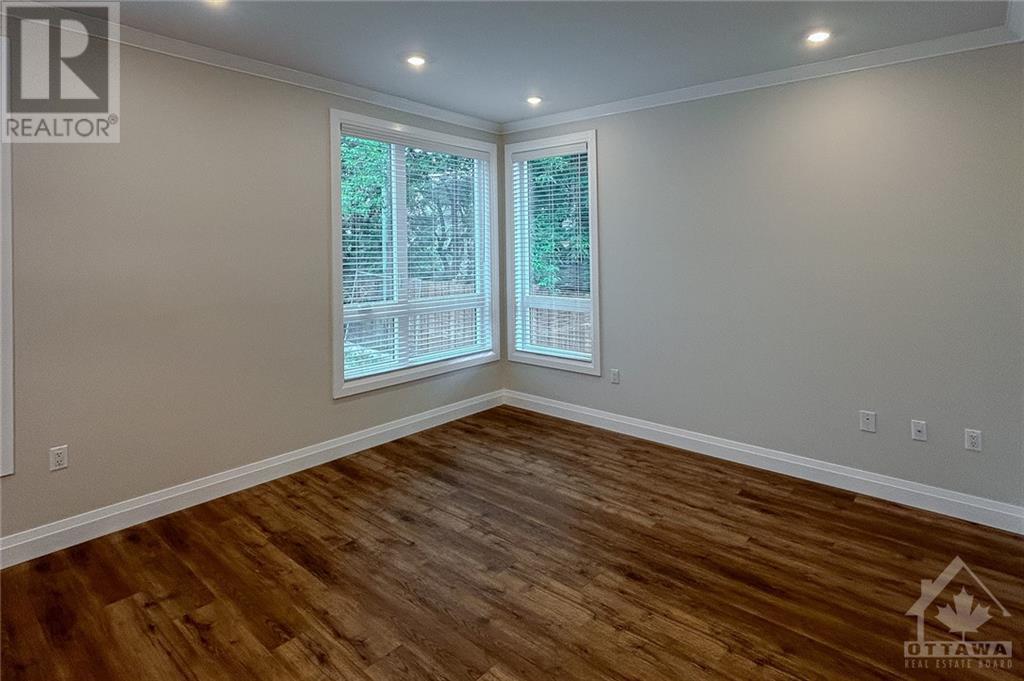3 Bedroom
3 Bathroom
Central Air Conditioning
Forced Air
$4,000 Monthly
Experience unparalleled luxury in our brand-new rentals on Broadhead. Be the first to reside in these exquisite 3- bedroom, 3-bathroom semi-detached homes, meticulously designed with modern elegance. The main floor boasts a grand foyer, a gourmet kitchen tailored for a chef, and a spacious great room ideal for entertaining. Additional features include a powder room and direct access to a one-car garage. The upper level showcases a lavish primary suite with two oversized walk-in closets and a spa-inspired bathroom featuring a soaker tub and glass shower. Enjoy the convenience of an upper-level laundry room and parking for two vehicles. Perfectly situated within walking distance to Wellington St W, offering premier shopping, cafes, restaurants, parks, and yoga studios. Benefit from easy access to public transit and Highway 417. (id:43934)
Property Details
|
MLS® Number
|
1394719 |
|
Property Type
|
Single Family |
|
Neigbourhood
|
Westboro |
|
Features
|
Automatic Garage Door Opener |
|
Parking Space Total
|
1 |
Building
|
Bathroom Total
|
3 |
|
Bedrooms Above Ground
|
3 |
|
Bedrooms Total
|
3 |
|
Amenities
|
Laundry - In Suite |
|
Appliances
|
Refrigerator, Dishwasher, Dryer, Hood Fan, Stove, Washer |
|
Basement Development
|
Not Applicable |
|
Basement Type
|
None (not Applicable) |
|
Constructed Date
|
2023 |
|
Construction Style Attachment
|
Semi-detached |
|
Cooling Type
|
Central Air Conditioning |
|
Exterior Finish
|
Stone, Brick |
|
Flooring Type
|
Hardwood, Tile |
|
Half Bath Total
|
1 |
|
Heating Fuel
|
Natural Gas |
|
Heating Type
|
Forced Air |
|
Stories Total
|
2 |
|
Type
|
House |
|
Utility Water
|
Municipal Water |
Parking
Land
|
Acreage
|
No |
|
Sewer
|
Municipal Sewage System |
|
Size Irregular
|
* Ft X * Ft |
|
Size Total Text
|
* Ft X * Ft |
|
Zoning Description
|
Residential |
Rooms
| Level |
Type |
Length |
Width |
Dimensions |
|
Second Level |
Primary Bedroom |
|
|
13'0" x 13'2" |
|
Second Level |
4pc Ensuite Bath |
|
|
Measurements not available |
|
Second Level |
Bedroom |
|
|
10'0" x 13'2" |
|
Second Level |
Bedroom |
|
|
10'0" x 13'2" |
|
Second Level |
Full Bathroom |
|
|
Measurements not available |
|
Second Level |
Laundry Room |
|
|
5'9" x 9'4" |
|
Main Level |
Foyer |
|
|
5'0" x 6'5" |
|
Main Level |
Kitchen |
|
|
8'9" x 20'2" |
|
Main Level |
Great Room |
|
|
12'6" x 10'5" |
|
Main Level |
2pc Bathroom |
|
|
Measurements not available |
https://www.realtor.ca/real-estate/27028426/541-broadhead-avenue-unita-ottawa-westboro































