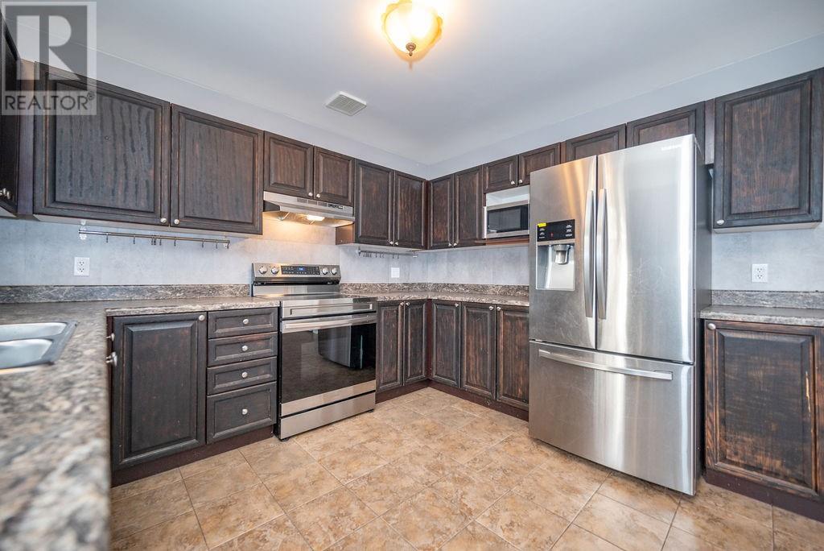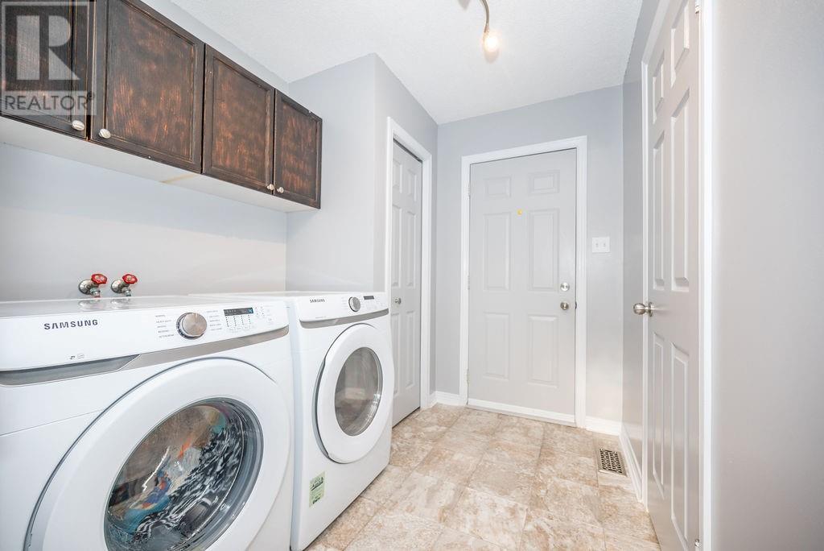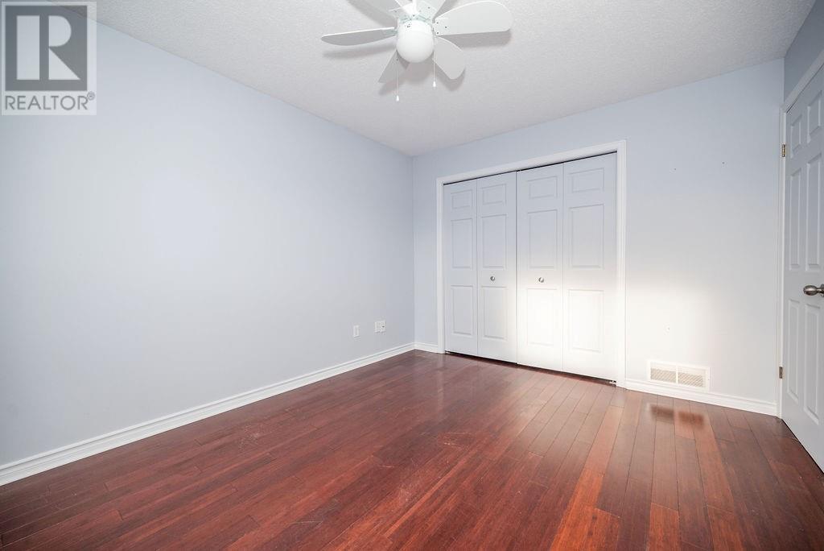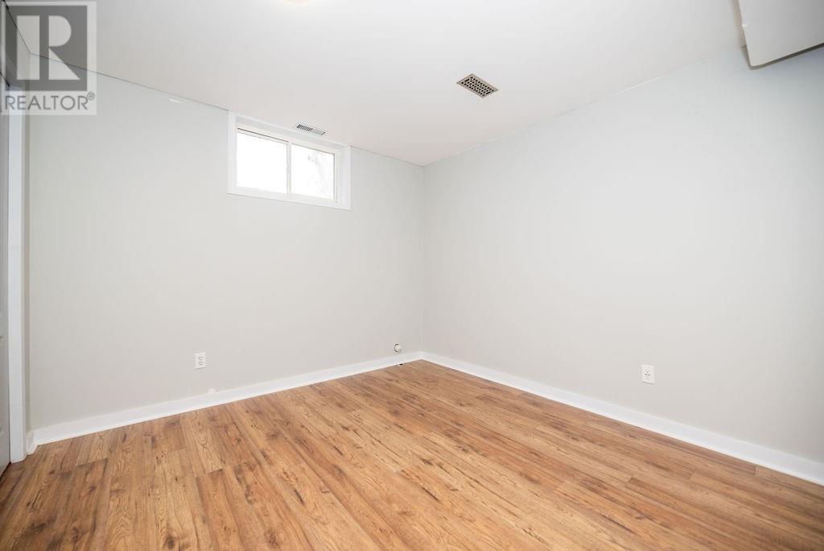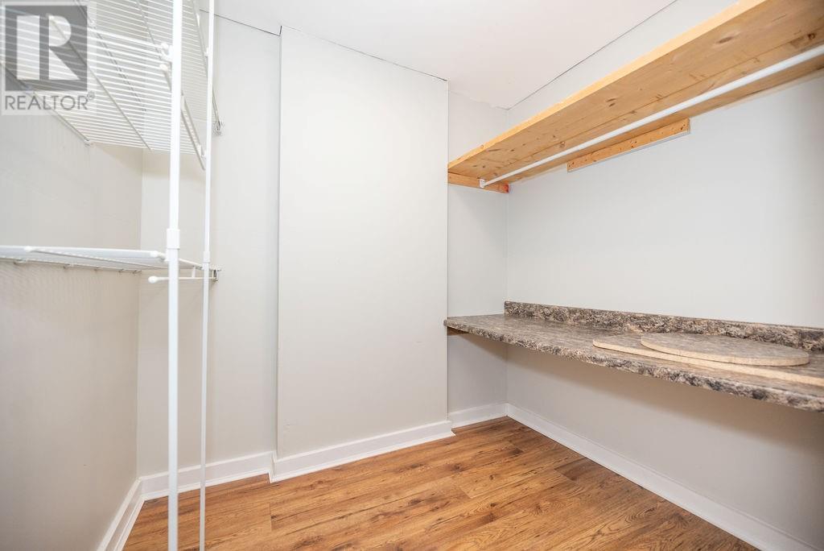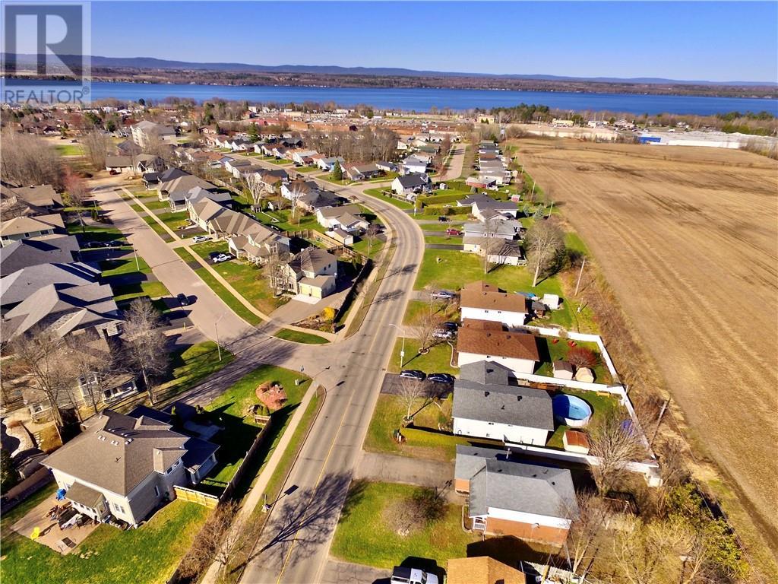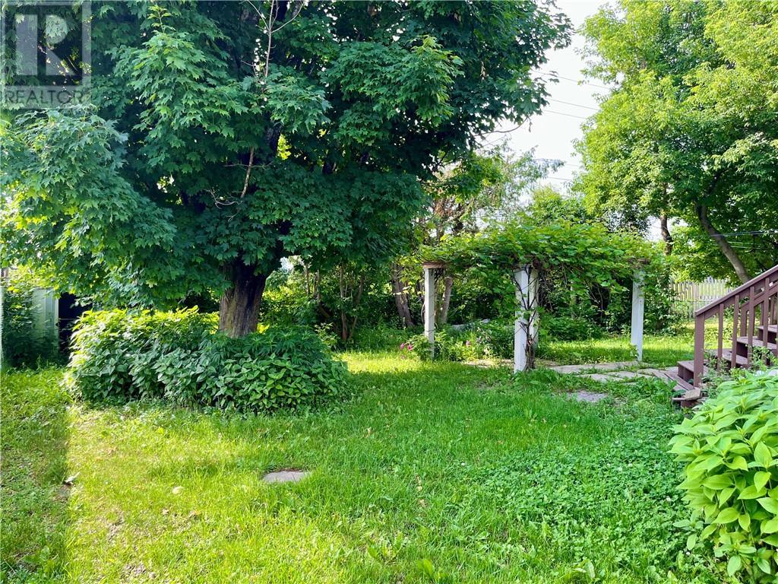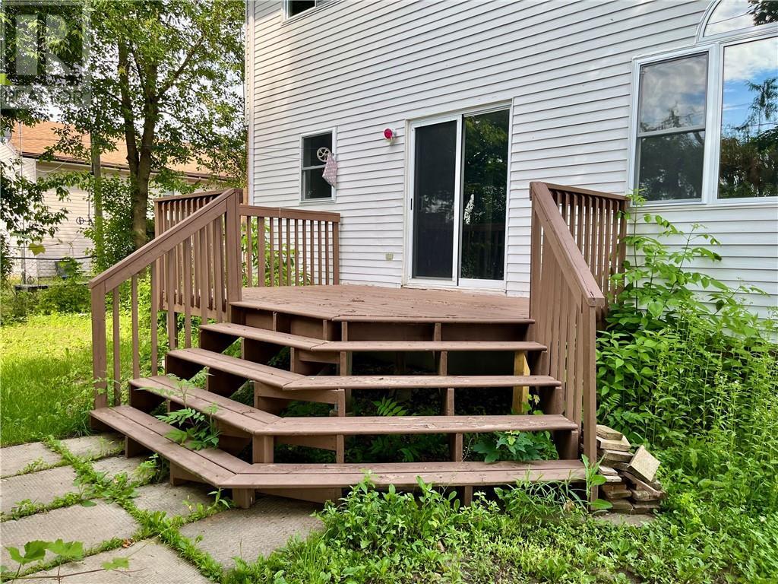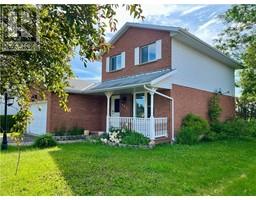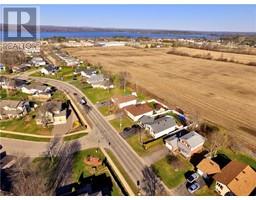4 Bedroom
2 Bathroom
Central Air Conditioning
Forced Air
$469,500
Wonderful 2 storey home in a great location. The home features 4 bedrooms, 1.5 bathrooms. Main floor sitting/living room, large kitchen/dining area with patio door access to a deck and fenced back yard, no rear neighbours, offering a great view while enjoying your morning coffee. Main floor laundry and a 2 piece powder room and access to attached single garage. Basement is partially finished, with a 4th bedroom, rec room and plenty of storage. Second level offers a full bath and 3 generous sized bedrooms. The home comes with all appliances. The home is bright and clean and ready for immediate occupancy! Paved driveway, single attached garage, front entrance covered porch, fenced back yard, and a great deck, just some of the other great features of this home. Amenities within walking distance. Perfect for you! 48 hours irrevocable on all offers. (id:43934)
Property Details
|
MLS® Number
|
1383653 |
|
Property Type
|
Single Family |
|
Neigbourhood
|
Angus Campbell Dr. |
|
AmenitiesNearBy
|
Recreation Nearby, Shopping |
|
CommunicationType
|
Internet Access |
|
Features
|
Automatic Garage Door Opener |
|
ParkingSpaceTotal
|
5 |
|
Structure
|
Deck |
Building
|
BathroomTotal
|
2 |
|
BedroomsAboveGround
|
3 |
|
BedroomsBelowGround
|
1 |
|
BedroomsTotal
|
4 |
|
Appliances
|
Refrigerator, Dishwasher, Dryer, Stove, Washer |
|
BasementDevelopment
|
Partially Finished |
|
BasementType
|
Full (partially Finished) |
|
ConstructedDate
|
1992 |
|
ConstructionStyleAttachment
|
Detached |
|
CoolingType
|
Central Air Conditioning |
|
ExteriorFinish
|
Brick, Siding |
|
FlooringType
|
Mixed Flooring, Hardwood, Tile |
|
FoundationType
|
Poured Concrete |
|
HalfBathTotal
|
1 |
|
HeatingFuel
|
Natural Gas |
|
HeatingType
|
Forced Air |
|
StoriesTotal
|
2 |
|
Type
|
House |
|
UtilityWater
|
Municipal Water |
Parking
Land
|
Acreage
|
No |
|
FenceType
|
Fenced Yard |
|
LandAmenities
|
Recreation Nearby, Shopping |
|
Sewer
|
Municipal Sewage System |
|
SizeDepth
|
120 Ft ,1 In |
|
SizeFrontage
|
60 Ft |
|
SizeIrregular
|
60 Ft X 120.05 Ft |
|
SizeTotalText
|
60 Ft X 120.05 Ft |
|
ZoningDescription
|
Residential |
Rooms
| Level |
Type |
Length |
Width |
Dimensions |
|
Second Level |
Primary Bedroom |
|
|
10'5" x 13'0" |
|
Second Level |
Bedroom |
|
|
8'9" x 13'4" |
|
Second Level |
Bedroom |
|
|
9'6" x 8'8" |
|
Second Level |
4pc Bathroom |
|
|
7'8" x 6'11" |
|
Lower Level |
Family Room |
|
|
13'9" x 16'2" |
|
Lower Level |
Bedroom |
|
|
10'3" x 11'9" |
|
Lower Level |
Pantry |
|
|
5'10" x 7'4" |
|
Lower Level |
Storage |
|
|
6'10" x 19'5" |
|
Main Level |
Living Room |
|
|
10'5" x 17'0" |
|
Main Level |
Dining Room |
|
|
11'6" x 13'10" |
|
Main Level |
Kitchen |
|
|
11'6" x 14'4" |
|
Main Level |
Laundry Room |
|
|
8'7" x 6'11" |
|
Main Level |
2pc Bathroom |
|
|
2'11" x 7'4" |
Utilities
https://www.realtor.ca/real-estate/26690163/541-angus-campbell-drive-pembroke-angus-campbell-dr







