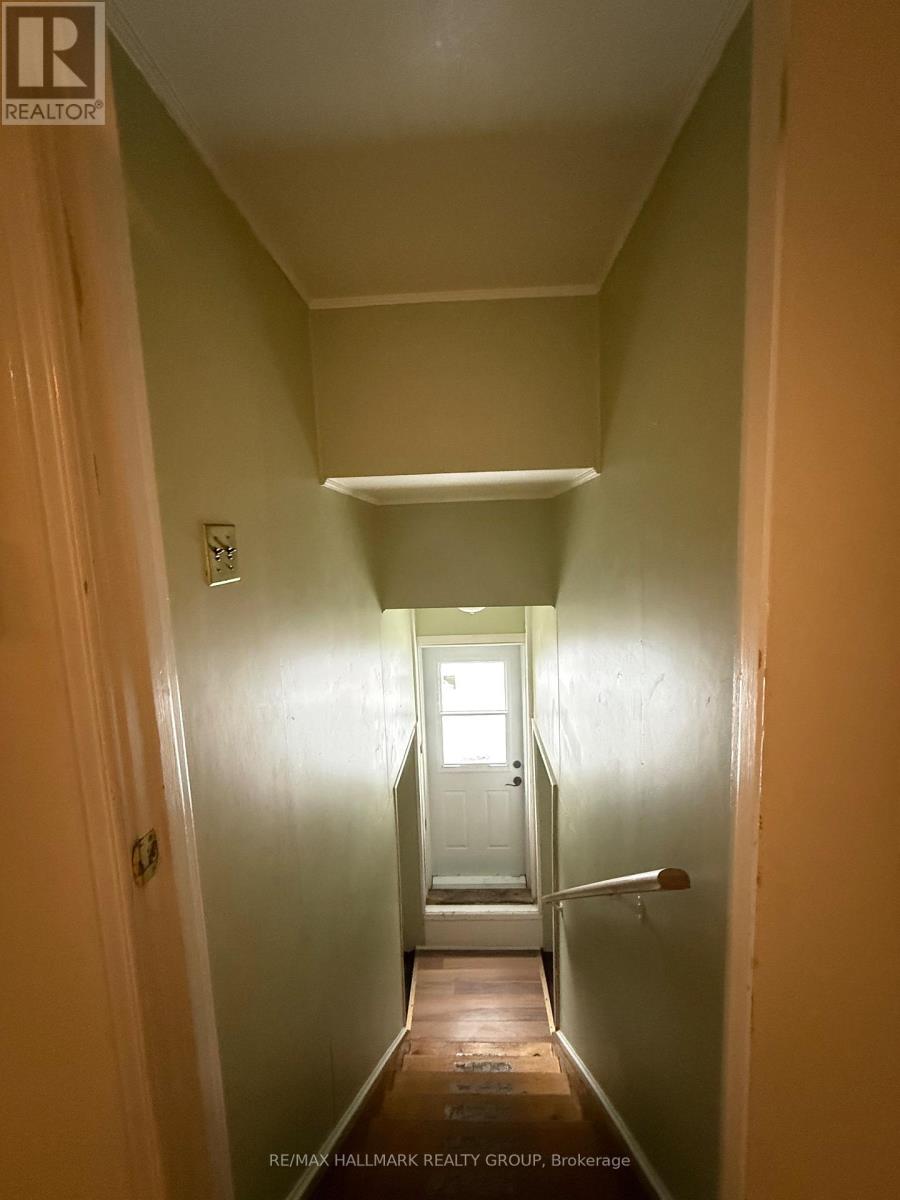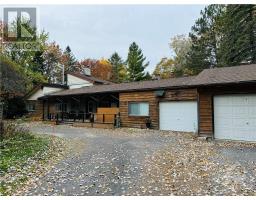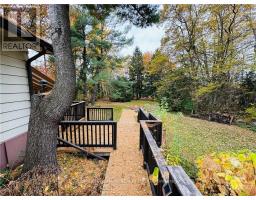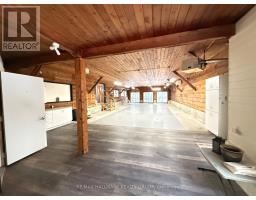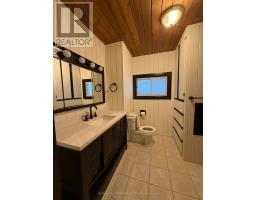4 Bedroom
6 Bathroom
Bungalow
Fireplace
Central Air Conditioning
Forced Air
Waterfront
Acreage
Landscaped
$6,000 Monthly
Deposit: 12000, Flooring: Hardwood, Flooring: Carpet W/W & Mixed, Flooring: Ceramic, Experience a rare opportunity to live on nearly 3 acres of waterfront in a serene, park like setting. This spacious bungalow offers approx 5,600 sq ft of living space. The home boasts vaulted ceilings and large windows that provide stunning views of the property. An entertaining sized dining area, and a lower level in-law suite. 2-car attached garage and an additional 2-car detached garage. The property also features an impressive 1,800 sq ft studio with a separate entrance, perfect for home-based business. Surround by mature trees, the property offers privacy and boarders NCC land. Conveniently located just 25 min from downtown, and close to Riverside south, Barrhaven and Manotick. Please refrain from entering the property without a confirmed appointment. (id:43934)
Property Details
|
MLS® Number
|
X9768527 |
|
Property Type
|
Single Family |
|
Neigbourhood
|
Gloucester Glen |
|
Community Name
|
2602 - Riverside South/Gloucester Glen |
|
Easement
|
Easement |
|
Features
|
Sump Pump |
|
Parking Space Total
|
14 |
|
Structure
|
Shed, Workshop |
|
View Type
|
Lake View, River View, Direct Water View |
|
Water Front Type
|
Waterfront |
Building
|
Bathroom Total
|
6 |
|
Bedrooms Above Ground
|
3 |
|
Bedrooms Below Ground
|
1 |
|
Bedrooms Total
|
4 |
|
Age
|
51 To 99 Years |
|
Amenities
|
Fireplace(s) |
|
Appliances
|
Water Treatment, Garage Door Opener Remote(s), Dishwasher, Dryer, Hood Fan, Microwave, Two Stoves, Washer, Two Refrigerators |
|
Architectural Style
|
Bungalow |
|
Basement Development
|
Finished |
|
Basement Type
|
Full (finished) |
|
Construction Style Attachment
|
Detached |
|
Cooling Type
|
Central Air Conditioning |
|
Exterior Finish
|
Concrete |
|
Fireplace Present
|
Yes |
|
Fireplace Total
|
2 |
|
Foundation Type
|
Block |
|
Heating Fuel
|
Natural Gas |
|
Heating Type
|
Forced Air |
|
Stories Total
|
1 |
|
Type
|
House |
|
Utility Water
|
Drilled Well |
Parking
Land
|
Access Type
|
Public Road, Year-round Access, Private Docking |
|
Acreage
|
Yes |
|
Landscape Features
|
Landscaped |
|
Sewer
|
Septic System |
|
Size Depth
|
660 Ft |
|
Size Frontage
|
167 Ft |
|
Size Irregular
|
167 X 660 Ft |
|
Size Total Text
|
167 X 660 Ft|2 - 4.99 Acres |
|
Zoning Description
|
Dr1 |
Rooms
| Level |
Type |
Length |
Width |
Dimensions |
|
Second Level |
Den |
3.35 m |
3.04 m |
3.35 m x 3.04 m |
|
Basement |
Kitchen |
3.65 m |
3.04 m |
3.65 m x 3.04 m |
|
Basement |
Bedroom |
3.65 m |
3.04 m |
3.65 m x 3.04 m |
|
Main Level |
Other |
17.06 m |
8.07 m |
17.06 m x 8.07 m |
|
Main Level |
Primary Bedroom |
6.4 m |
3.65 m |
6.4 m x 3.65 m |
|
Main Level |
Living Room |
9.44 m |
7.92 m |
9.44 m x 7.92 m |
|
Main Level |
Bedroom |
3.65 m |
3.04 m |
3.65 m x 3.04 m |
|
Main Level |
Dining Room |
3.65 m |
3.04 m |
3.65 m x 3.04 m |
|
Main Level |
Kitchen |
4.57 m |
3.04 m |
4.57 m x 3.04 m |
|
Main Level |
Bedroom |
4.87 m |
2.43 m |
4.87 m x 2.43 m |
Utilities
https://www.realtor.ca/real-estate/27592947/540-river-road-ottawa-2602-riverside-southgloucester-glen



























