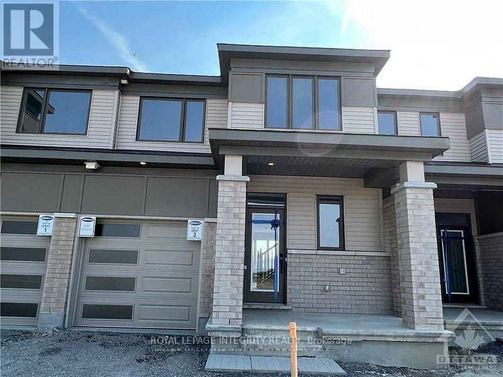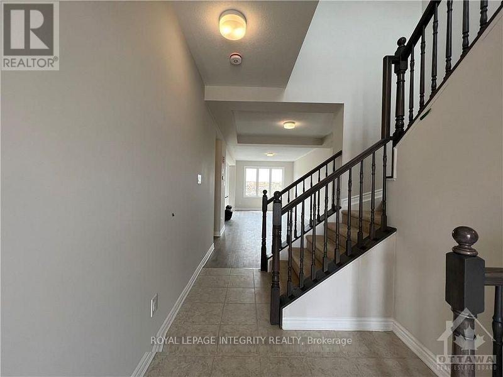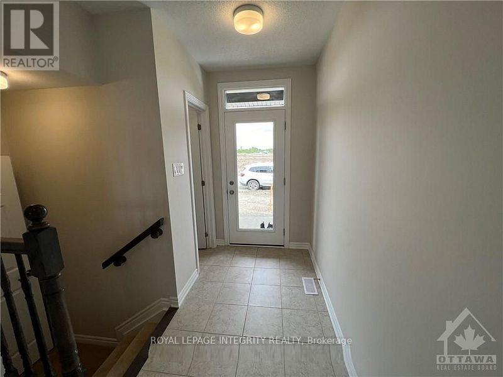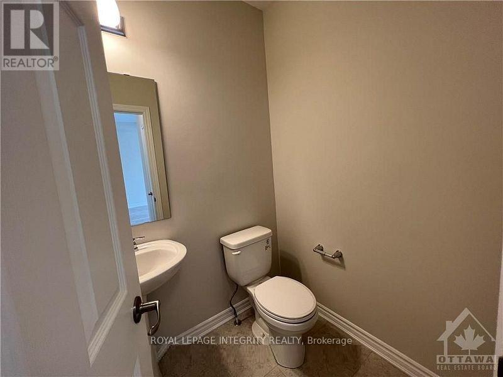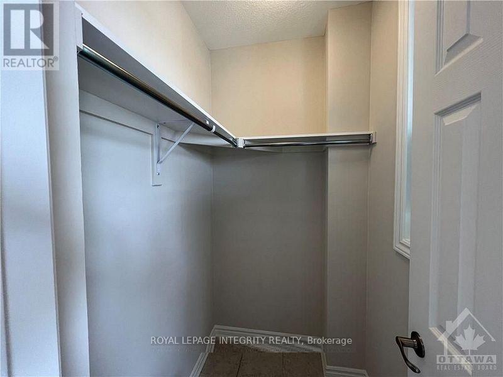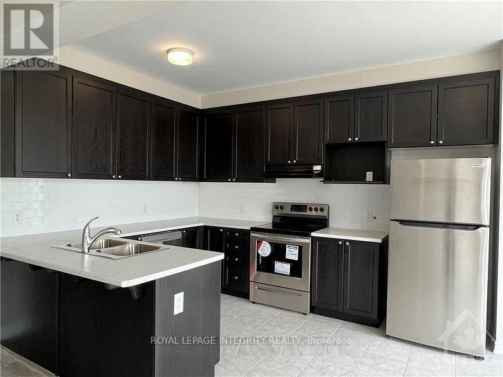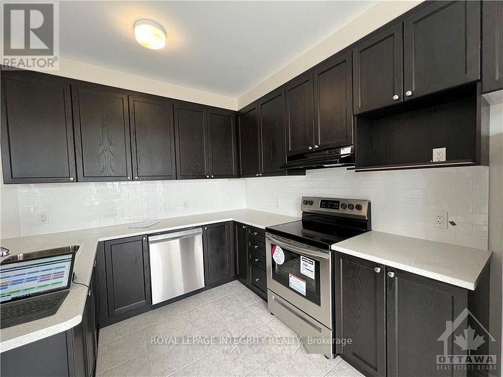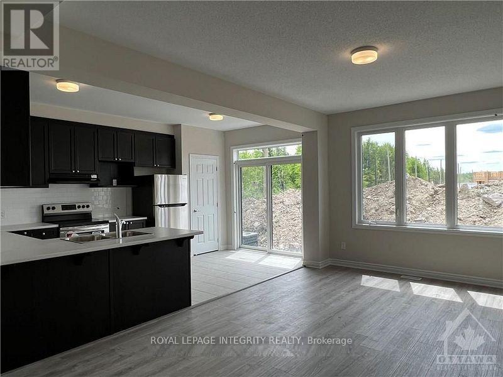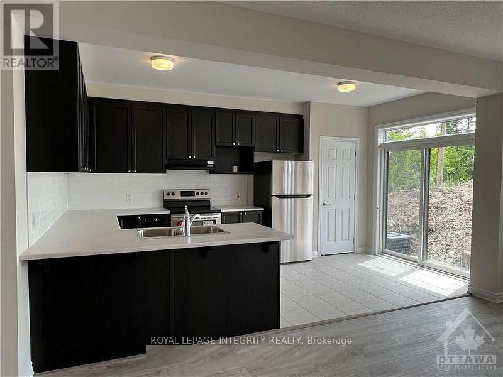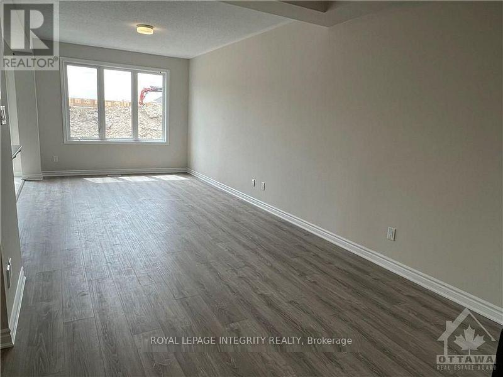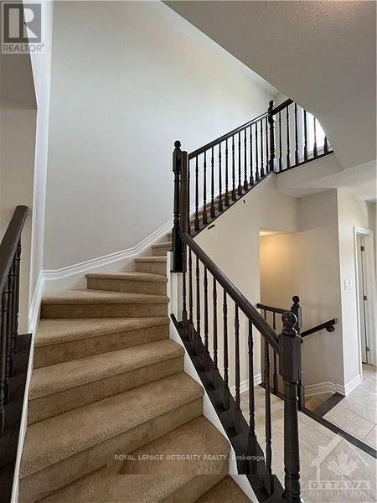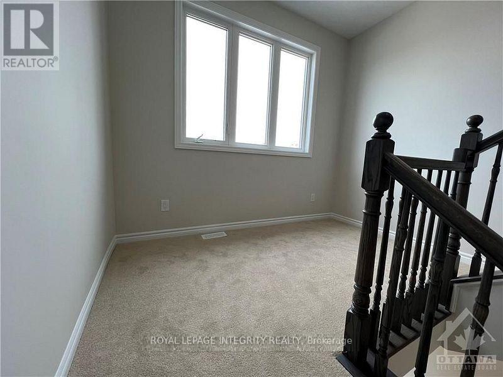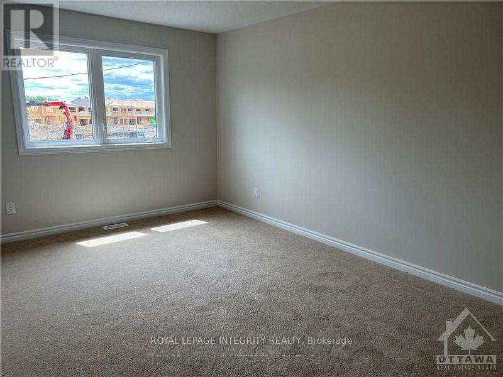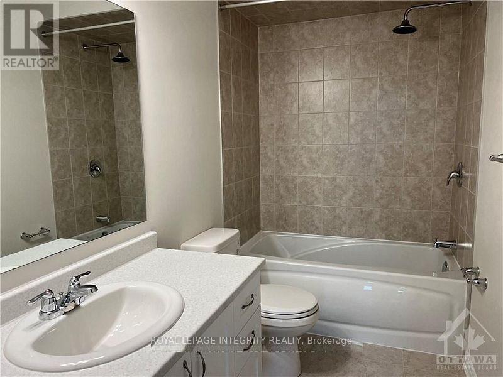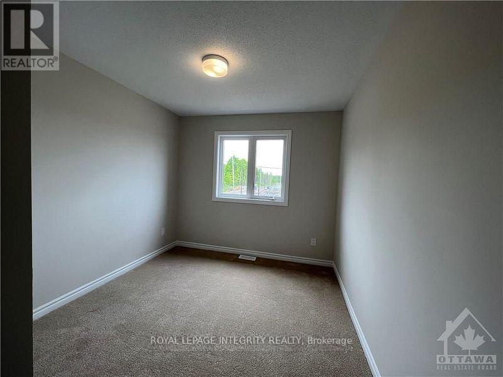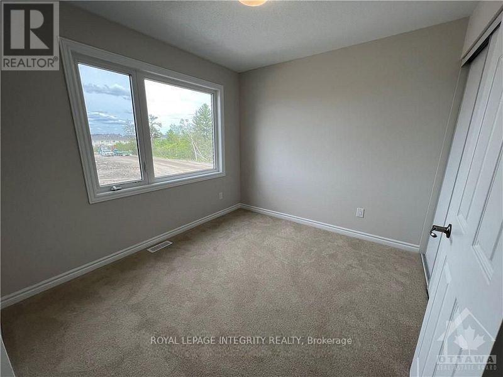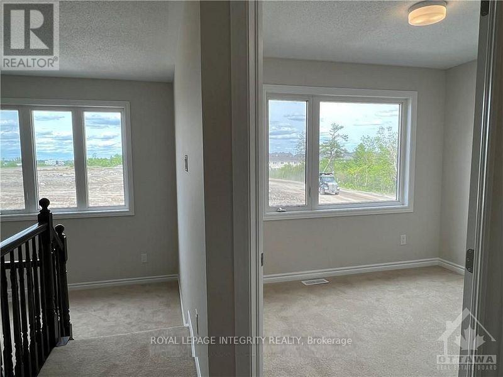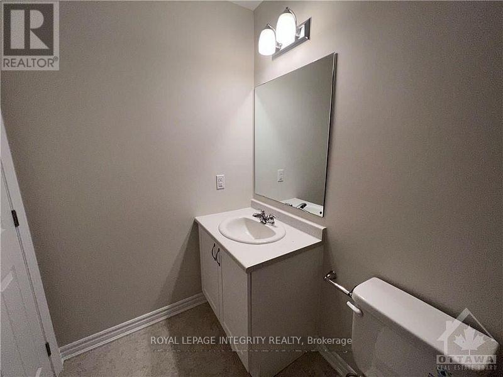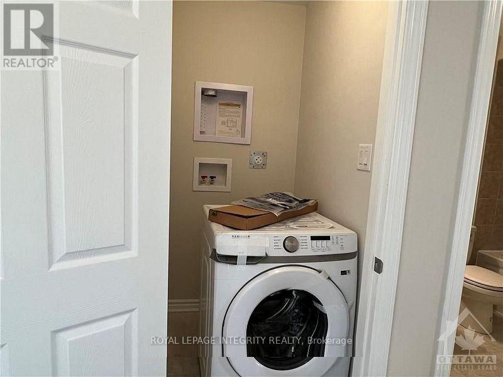3 Bedroom
3 Bathroom
1,500 - 2,000 ft2
Central Air Conditioning
Forced Air
$2,500 Monthly
Welcome to this modern Lilac model townhome featuring 3 bedrooms, 3 bathrooms, and a bright computer alcove perfect for working from home. A welcoming front porch opens to a spacious foyer leading into an open-concept main floor with 9' ceilings, hardwood flooring, and upgraded stainless steel appliances. The kitchen boasts a large island, ample cabinetry, and plenty of natural light flowing through the patio doors to the backyard. Upstairs, the primary bedroom offers a walk-in closet and a stylish 4-piece ensuite. Two additional bedrooms, a second full bath, and a convenient hallway linen closet complete the upper level. Enjoy a balance of comfort and convenience in this sought-after community, just minutes from Highway 417, Tanger Outlets, the CTC, Costco, schools, parks, and public transit. Beautifully maintained! Photos were taken previously. (id:43934)
Property Details
|
MLS® Number
|
X12534046 |
|
Property Type
|
Single Family |
|
Community Name
|
8211 - Stittsville (North) |
|
Amenities Near By
|
Public Transit, Park |
|
Equipment Type
|
Water Heater |
|
Features
|
Cul-de-sac |
|
Parking Space Total
|
2 |
|
Rental Equipment Type
|
Water Heater |
Building
|
Bathroom Total
|
3 |
|
Bedrooms Above Ground
|
3 |
|
Bedrooms Total
|
3 |
|
Appliances
|
Dishwasher, Dryer, Hood Fan, Stove, Washer, Refrigerator |
|
Basement Development
|
Unfinished |
|
Basement Type
|
Full (unfinished) |
|
Construction Style Attachment
|
Attached |
|
Cooling Type
|
Central Air Conditioning |
|
Exterior Finish
|
Brick |
|
Foundation Type
|
Block |
|
Half Bath Total
|
1 |
|
Heating Fuel
|
Natural Gas |
|
Heating Type
|
Forced Air |
|
Stories Total
|
2 |
|
Size Interior
|
1,500 - 2,000 Ft2 |
|
Type
|
Row / Townhouse |
|
Utility Water
|
Municipal Water |
Parking
|
Detached Garage
|
|
|
Garage
|
|
|
Inside Entry
|
|
Land
|
Acreage
|
No |
|
Land Amenities
|
Public Transit, Park |
|
Sewer
|
Sanitary Sewer |
Rooms
| Level |
Type |
Length |
Width |
Dimensions |
|
Second Level |
Primary Bedroom |
3.35 m |
4.9 m |
3.35 m x 4.9 m |
|
Second Level |
Bedroom |
2.79 m |
3.04 m |
2.79 m x 3.04 m |
|
Second Level |
Bedroom |
3.04 m |
3.12 m |
3.04 m x 3.12 m |
|
Second Level |
Bedroom |
2.79 m |
3.04 m |
2.79 m x 3.04 m |
|
Main Level |
Great Room |
3.2 m |
4.87 m |
3.2 m x 4.87 m |
|
Main Level |
Kitchen |
2.74 m |
5.05 m |
2.74 m x 5.05 m |
|
Main Level |
Other |
2.89 m |
5.89 m |
2.89 m x 5.89 m |
|
Main Level |
Dining Room |
3.2 m |
3.04 m |
3.2 m x 3.04 m |
https://www.realtor.ca/real-estate/29092302/540-culdaff-road-ottawa-8211-stittsville-north

