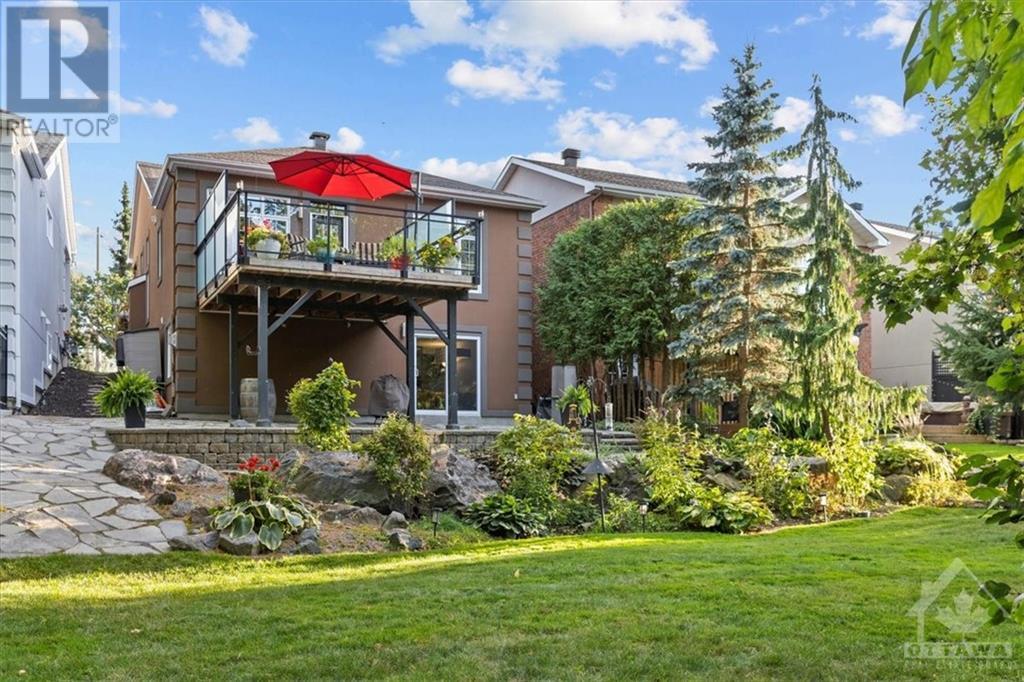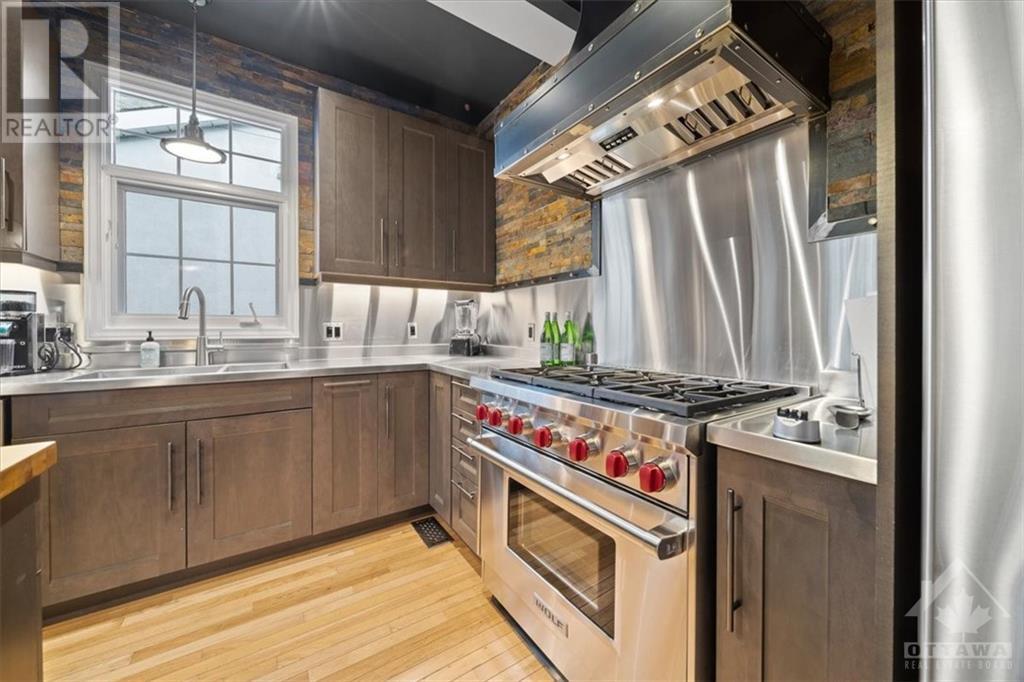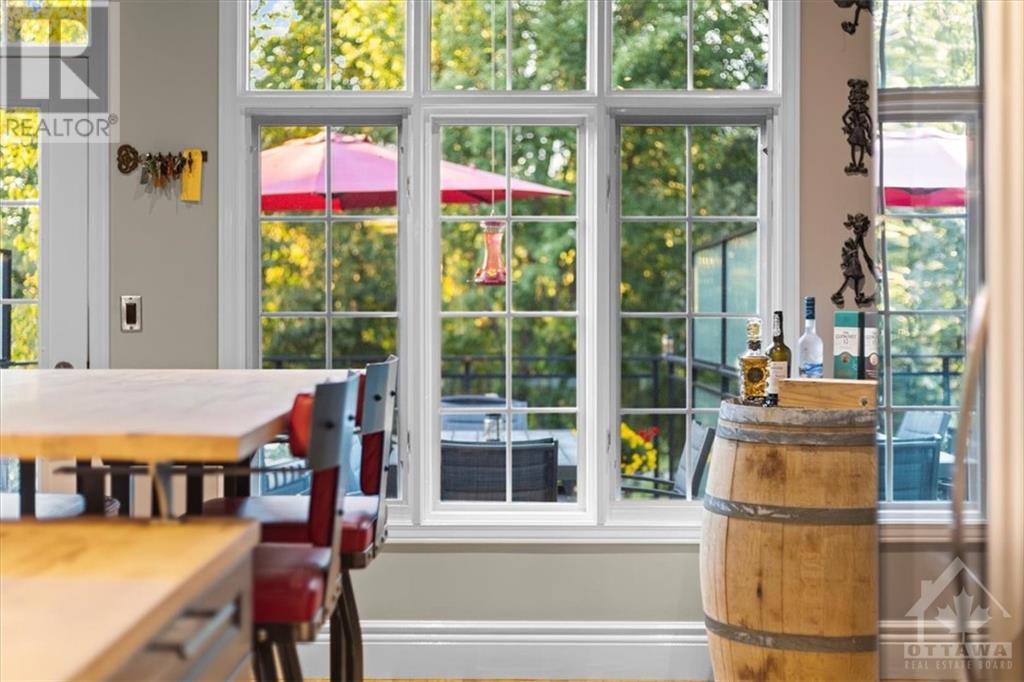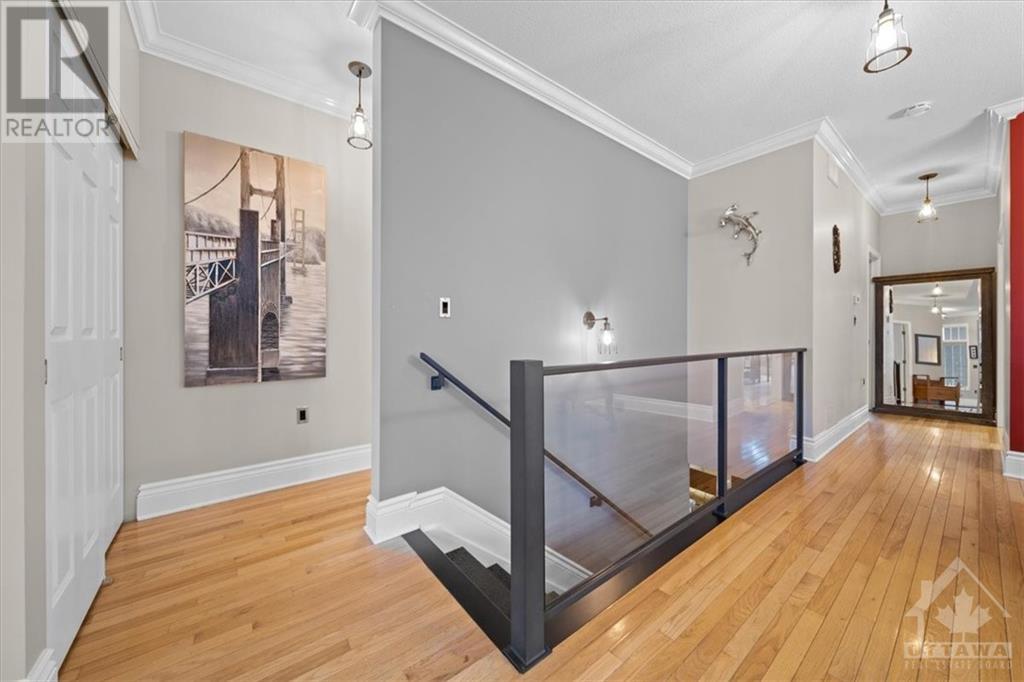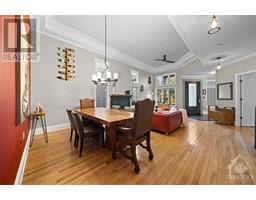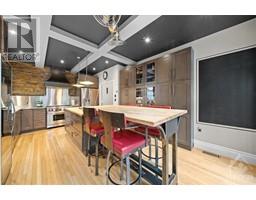54 Stonecroft Terrace Kanata, Ontario K2K 2T9
$995,000
Flooring: Tile, The BEST of ALL worlds! A quiet street in a VERY desired enclave of bungalows on the GOLF course & TOTALLY renovated! It does NOT get much better than this! Beautifully landscaped in the front & PRIVATE backyard! The 8 foot extra wide front door is extremely welcoming! Once inside you will notice the OVER 12 foot ceilings in the formal living & dining room! Tastefully renovated with modern finishes & twists of industrial chic! Site finished hardwood throughout! The CUSTOM kitchen MUST be seen to appreciate! A custom hood fan, slate tile, steel backsplash & built in table is just the start of the awesome features! The primary offers built ins in the walk closet & renovated 4 piece ensuite c/w a walk in shower! 2 fireplaces! FULLY finished WALK out lower level offers a 3rd bdrm & FULL bath! Patio doors on the lower guide you to a covered flagstone patio! Mature trees & a northwest exposure in the backyard is the icing on the cake! OBVIOUS value! NEW furnace & AC, Flooring: Hardwood (id:43934)
Property Details
| MLS® Number | X10418822 |
| Property Type | Single Family |
| Neigbourhood | KANATA LAKES |
| Community Name | 9007 - Kanata - Kanata Lakes/Heritage Hills |
| AmenitiesNearBy | Public Transit, Park |
| ParkingSpaceTotal | 6 |
| Structure | Deck |
Building
| BathroomTotal | 3 |
| BedroomsAboveGround | 2 |
| BedroomsTotal | 2 |
| Amenities | Fireplace(s) |
| Appliances | Dishwasher, Dryer, Refrigerator, Stove, Washer |
| ArchitecturalStyle | Bungalow |
| BasementDevelopment | Finished |
| BasementType | Full (finished) |
| ConstructionStyleAttachment | Detached |
| CoolingType | Central Air Conditioning |
| ExteriorFinish | Stucco |
| FireplacePresent | Yes |
| FireplaceTotal | 3 |
| FoundationType | Concrete |
| HeatingFuel | Natural Gas |
| HeatingType | Forced Air |
| StoriesTotal | 1 |
| Type | House |
| UtilityWater | Municipal Water |
Parking
| Attached Garage |
Land
| Acreage | No |
| LandAmenities | Public Transit, Park |
| Sewer | Sanitary Sewer |
| SizeDepth | 126 Ft |
| SizeFrontage | 36 Ft |
| SizeIrregular | 36 X 126 Ft ; 1 |
| SizeTotalText | 36 X 126 Ft ; 1 |
| ZoningDescription | Residential |
Rooms
| Level | Type | Length | Width | Dimensions |
|---|---|---|---|---|
| Lower Level | Family Room | 7.01 m | 3.96 m | 7.01 m x 3.96 m |
| Main Level | Laundry Room | Measurements not available | ||
| Main Level | Foyer | Measurements not available | ||
| Main Level | Living Room | 4.26 m | 3.5 m | 4.26 m x 3.5 m |
| Main Level | Dining Room | 3.65 m | 3.5 m | 3.65 m x 3.5 m |
| Main Level | Kitchen | 4.26 m | 2.74 m | 4.26 m x 2.74 m |
| Main Level | Dining Room | 3.04 m | 2.79 m | 3.04 m x 2.79 m |
| Main Level | Primary Bedroom | 4.26 m | 3.65 m | 4.26 m x 3.65 m |
| Main Level | Bathroom | Measurements not available | ||
| Main Level | Bedroom | 3.65 m | 3.35 m | 3.65 m x 3.35 m |
| Main Level | Bathroom | Measurements not available |
Interested?
Contact us for more information




