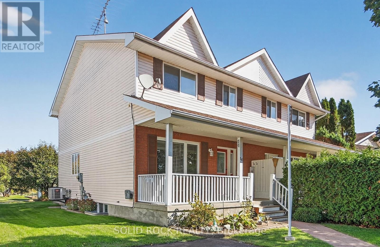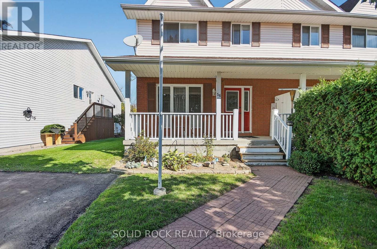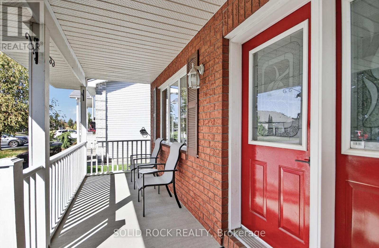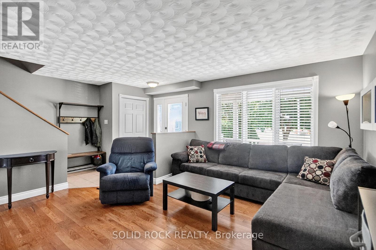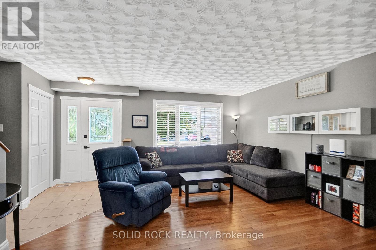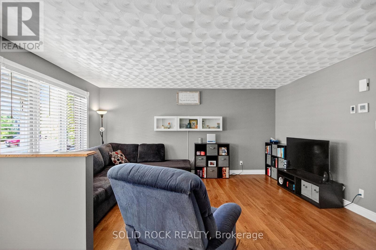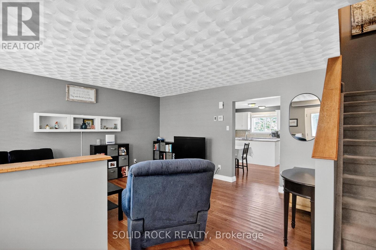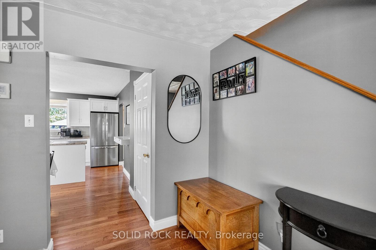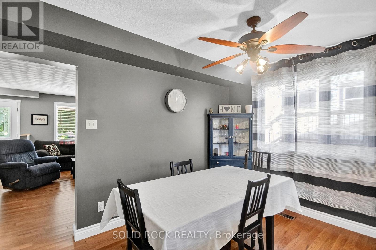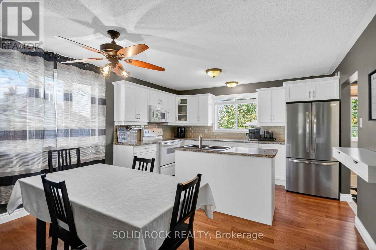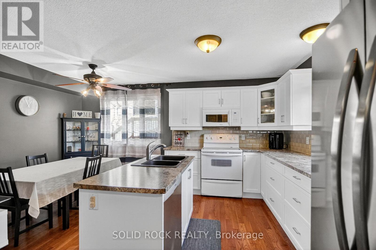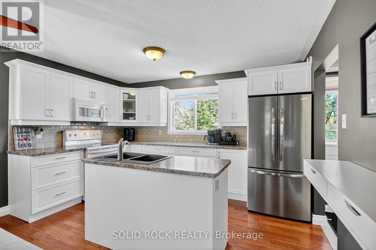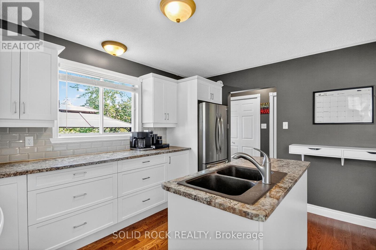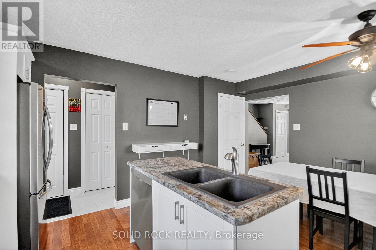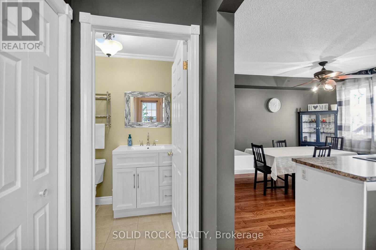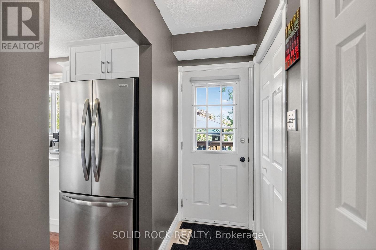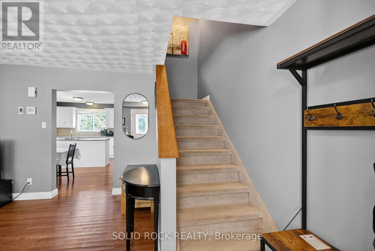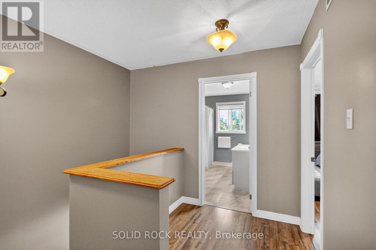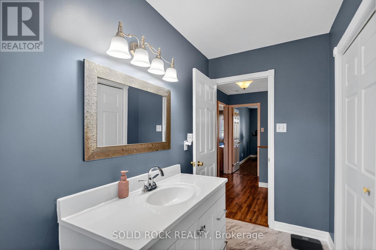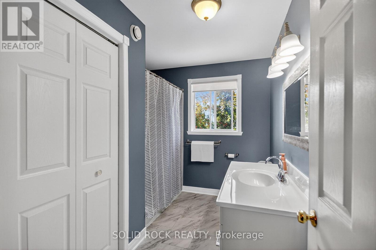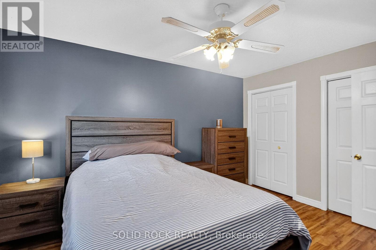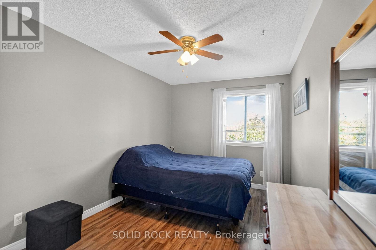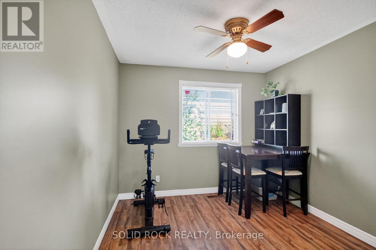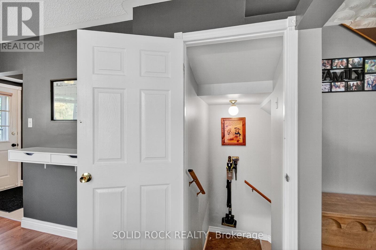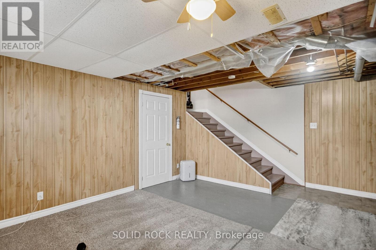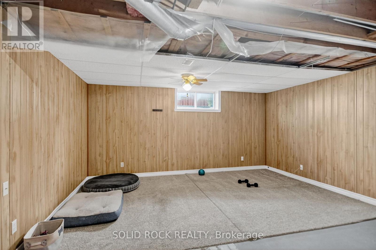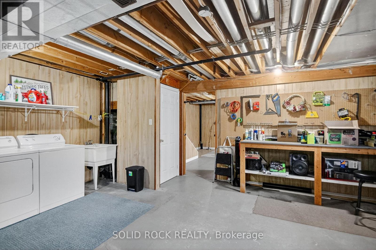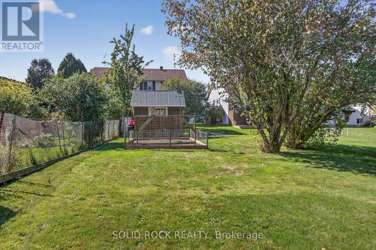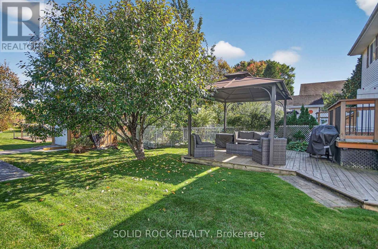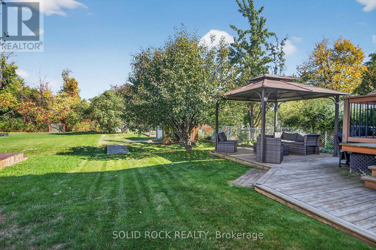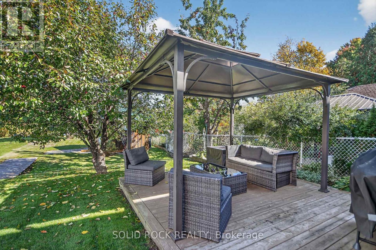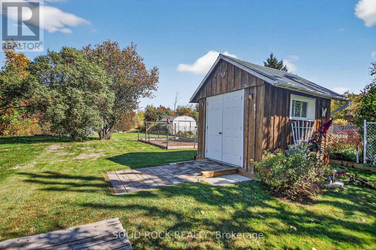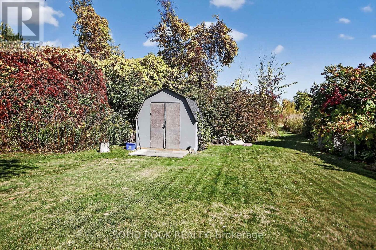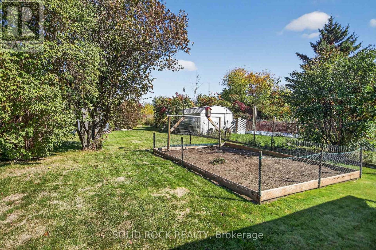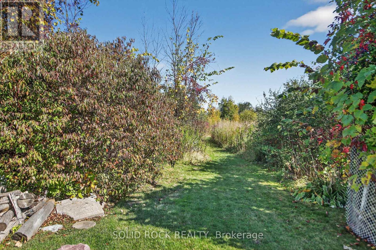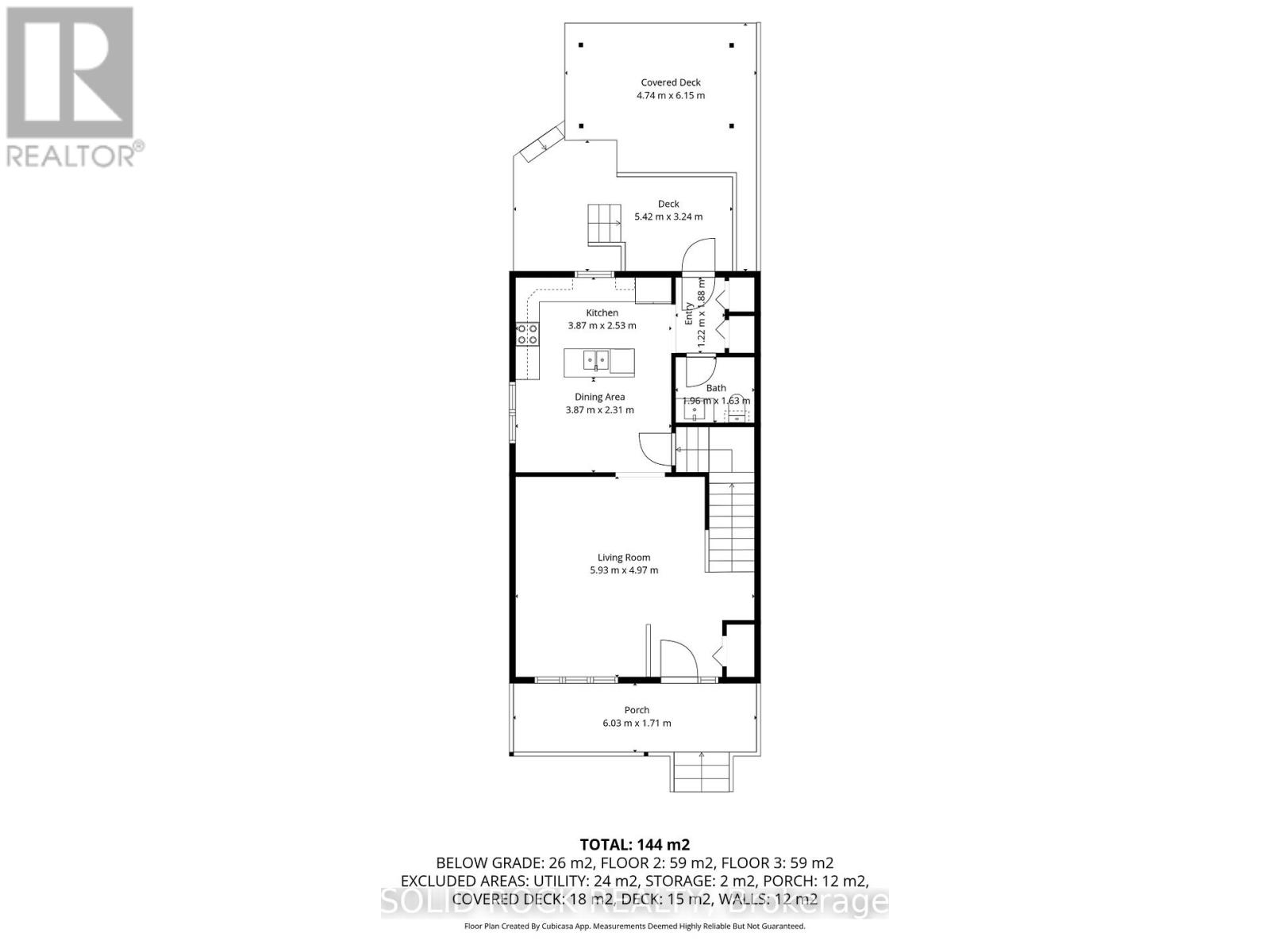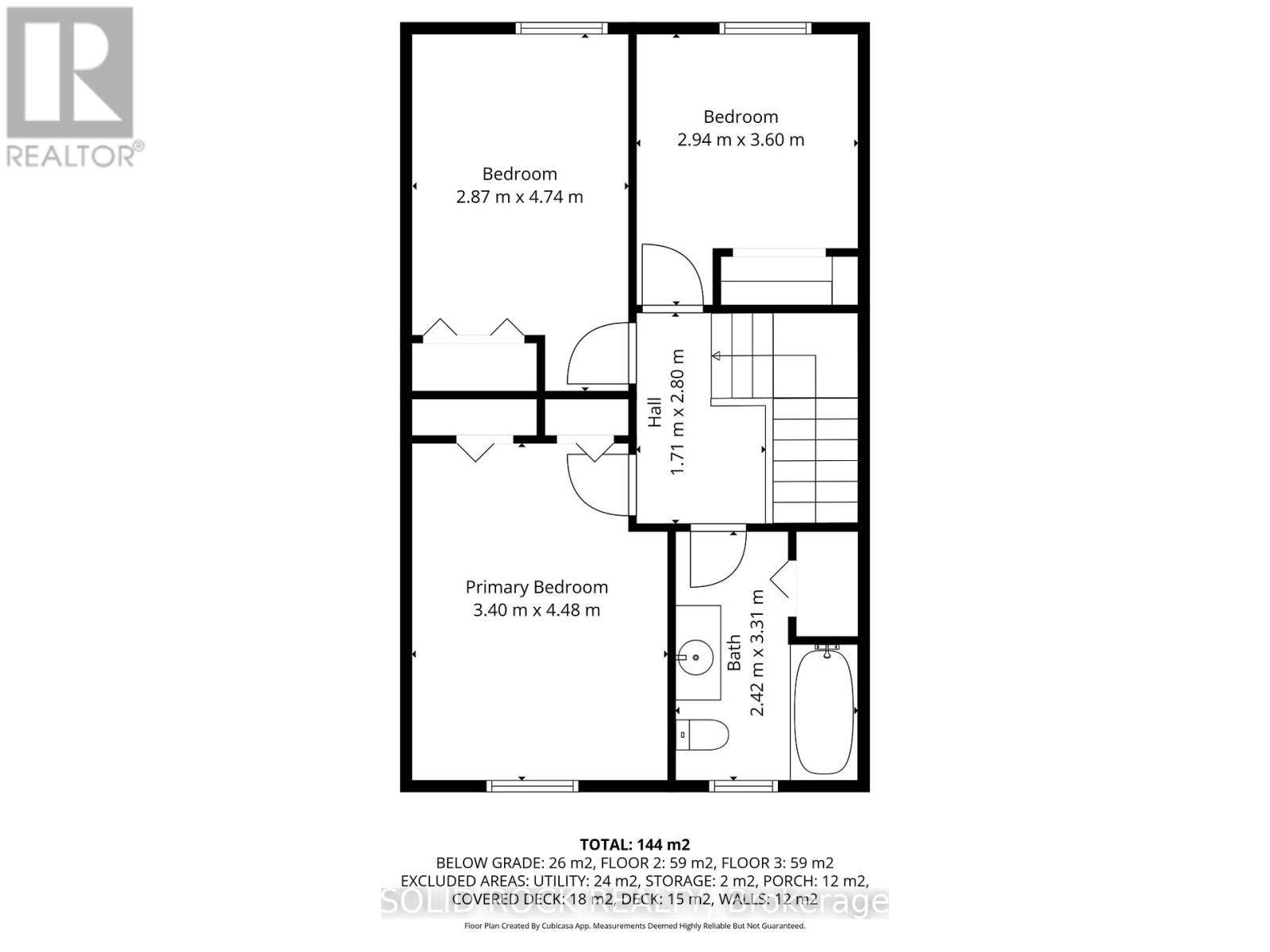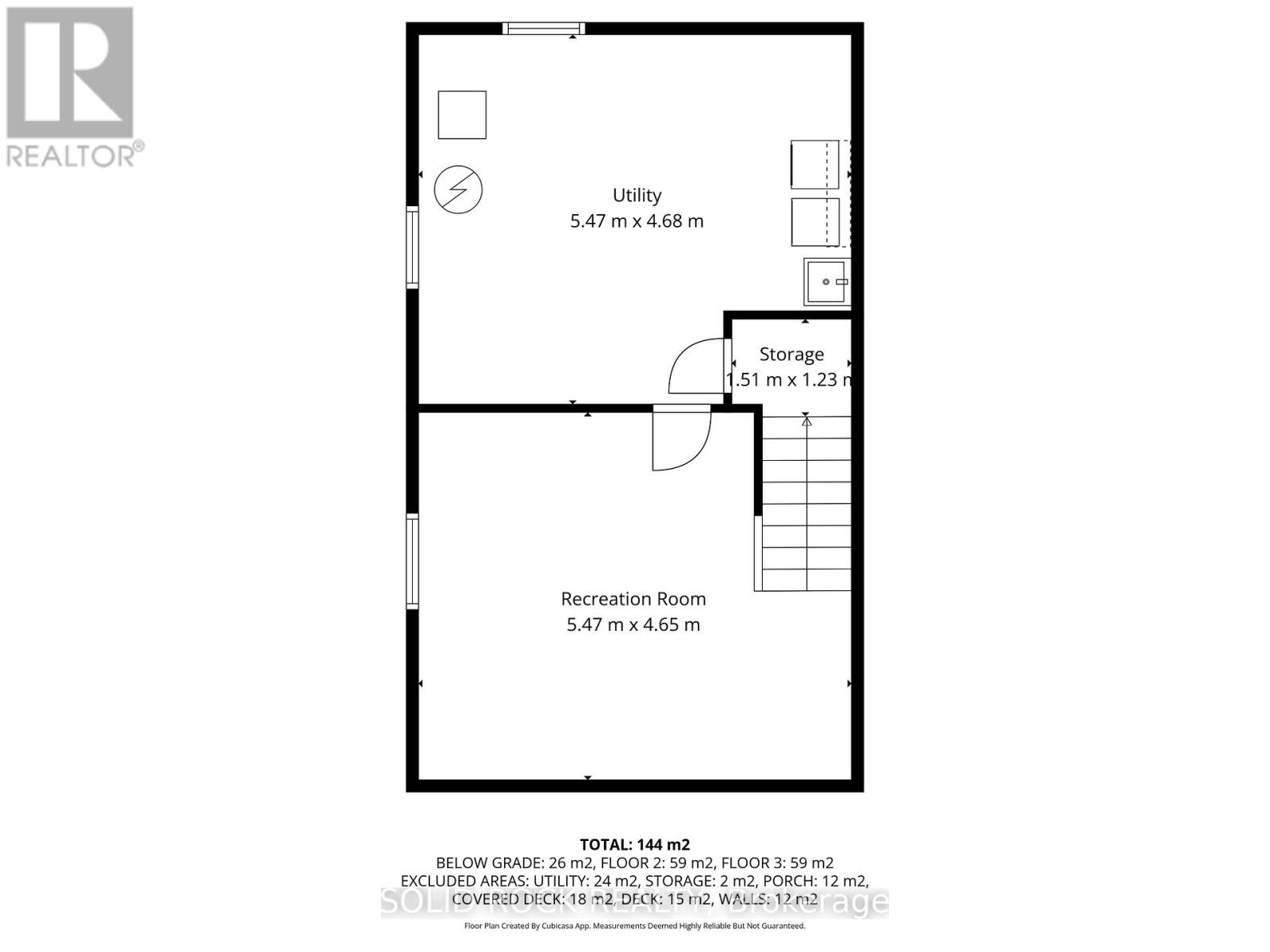3 Bedroom
2 Bathroom
1,100 - 1,500 ft2
Central Air Conditioning
Forced Air
Landscaped
$385,000
Welcome to this well-maintained 3-bedroom semi-detached home in the heart of Morrisburg. Set in a calm and peaceful family-friendly community, this property offers a wonderful blend of comfort, nature, and convenience. Enjoy the quiet surroundings where the sounds of nature and open green space create a truly relaxing atmosphere. The main level features a spacious living room, a large kitchen combined with a dining area, and a convenient powder room. Upstairs, you will find three comfortable bedrooms and a beautifully renovated full bathroom. The basement includes a family room, plus a generous laundry/utility area with ample space for storage or hobbies. Step outside to a backyard designed for both relaxation and entertaining, complete with a charming gazebo and no rear neighbours, just open views of nature. This property is perfect for families seeking a welcoming community and a peaceful place to call home. 24hour irrevocable on all offers. (id:43934)
Property Details
|
MLS® Number
|
X12443572 |
|
Property Type
|
Single Family |
|
Community Name
|
701 - Morrisburg |
|
Amenities Near By
|
Park, Place Of Worship, Schools |
|
Community Features
|
School Bus |
|
Easement
|
Unknown |
|
Equipment Type
|
Water Heater - Gas, Water Heater |
|
Features
|
Level, Gazebo, Sump Pump |
|
Parking Space Total
|
3 |
|
Rental Equipment Type
|
Water Heater - Gas, Water Heater |
|
Structure
|
Deck |
Building
|
Bathroom Total
|
2 |
|
Bedrooms Above Ground
|
3 |
|
Bedrooms Total
|
3 |
|
Age
|
31 To 50 Years |
|
Appliances
|
Water Meter, Dishwasher, Dryer, Hood Fan, Microwave, Stove, Washer, Refrigerator |
|
Basement Development
|
Partially Finished |
|
Basement Type
|
Full (partially Finished) |
|
Construction Style Attachment
|
Semi-detached |
|
Cooling Type
|
Central Air Conditioning |
|
Exterior Finish
|
Brick |
|
Fire Protection
|
Smoke Detectors |
|
Flooring Type
|
Hardwood |
|
Foundation Type
|
Block |
|
Half Bath Total
|
1 |
|
Heating Fuel
|
Natural Gas |
|
Heating Type
|
Forced Air |
|
Stories Total
|
2 |
|
Size Interior
|
1,100 - 1,500 Ft2 |
|
Type
|
House |
|
Utility Water
|
Municipal Water |
Parking
Land
|
Acreage
|
No |
|
Land Amenities
|
Park, Place Of Worship, Schools |
|
Landscape Features
|
Landscaped |
|
Sewer
|
Sanitary Sewer |
|
Size Depth
|
111 Ft ,3 In |
|
Size Frontage
|
30 Ft |
|
Size Irregular
|
30 X 111.3 Ft ; 0 |
|
Size Total Text
|
30 X 111.3 Ft ; 0 |
|
Zoning Description
|
R1 |
Rooms
| Level |
Type |
Length |
Width |
Dimensions |
|
Second Level |
Primary Bedroom |
3.4 m |
4.48 m |
3.4 m x 4.48 m |
|
Second Level |
Bedroom 2 |
2.87 m |
4.74 m |
2.87 m x 4.74 m |
|
Second Level |
Bedroom 3 |
2.94 m |
3.6 m |
2.94 m x 3.6 m |
|
Second Level |
Bathroom |
2.42 m |
3.31 m |
2.42 m x 3.31 m |
|
Basement |
Laundry Room |
5.47 m |
4.68 m |
5.47 m x 4.68 m |
|
Basement |
Recreational, Games Room |
5.47 m |
4.65 m |
5.47 m x 4.65 m |
|
Main Level |
Living Room |
5.93 m |
4.97 m |
5.93 m x 4.97 m |
|
Main Level |
Bathroom |
1.96 m |
1.63 m |
1.96 m x 1.63 m |
|
Main Level |
Kitchen |
3.87 m |
2.53 m |
3.87 m x 2.53 m |
|
Main Level |
Dining Room |
3.87 m |
2.31 m |
3.87 m x 2.31 m |
Utilities
|
Cable
|
Available |
|
Electricity
|
Installed |
|
Natural Gas Available
|
Available |
|
Sewer
|
Installed |
https://www.realtor.ca/real-estate/28948699/54-rowan-drive-south-dundas-701-morrisburg

