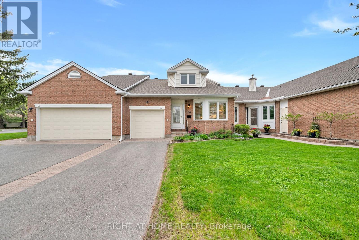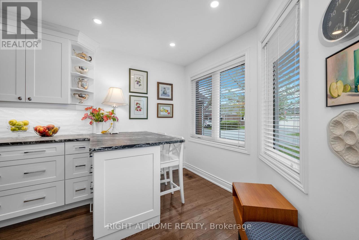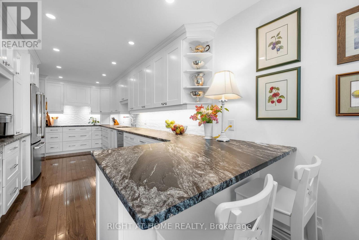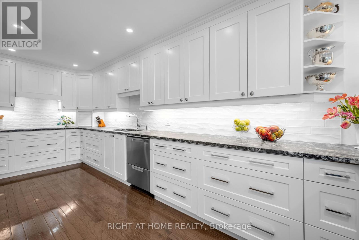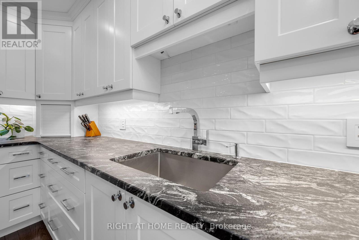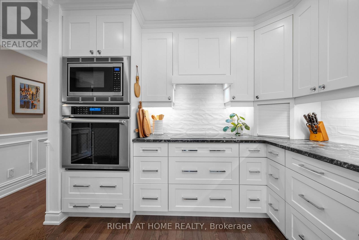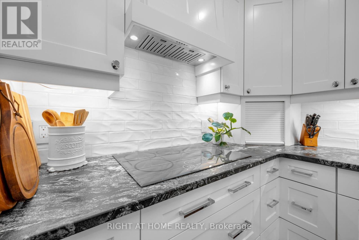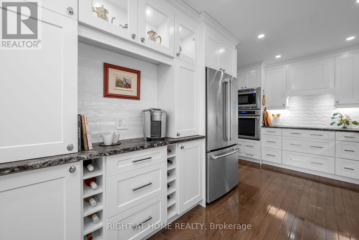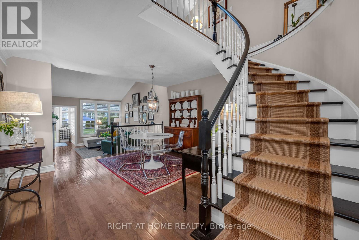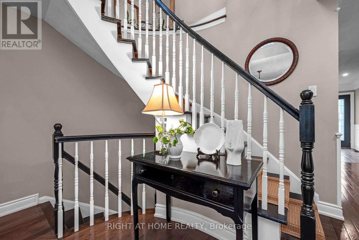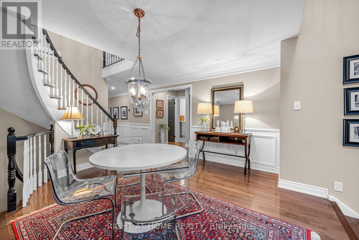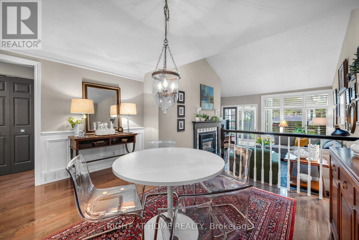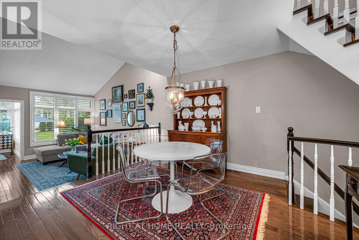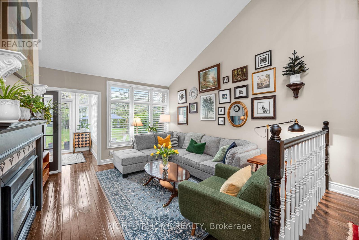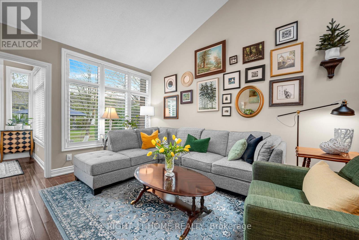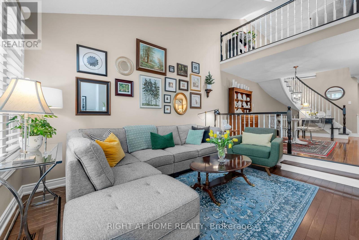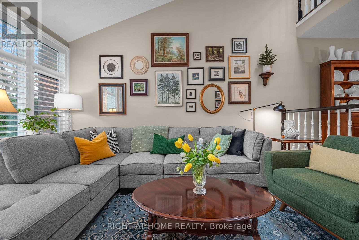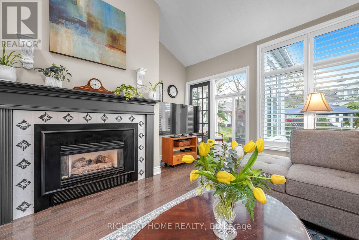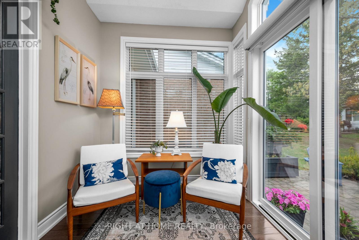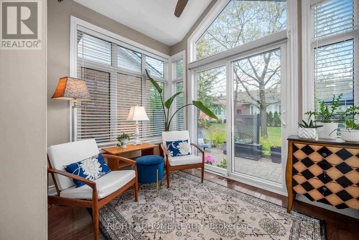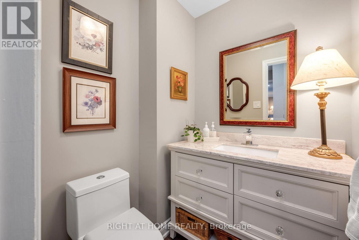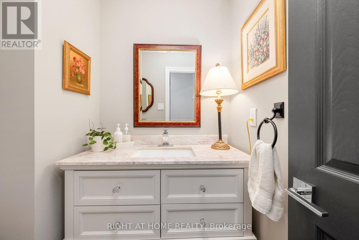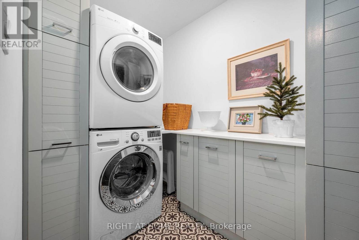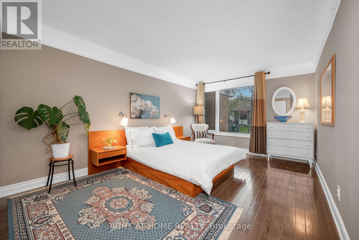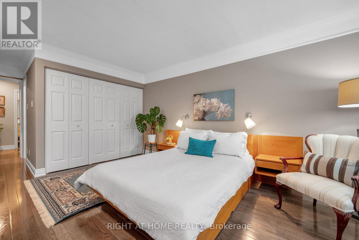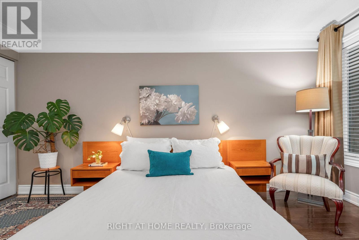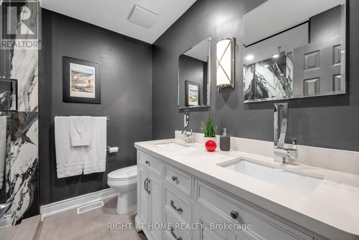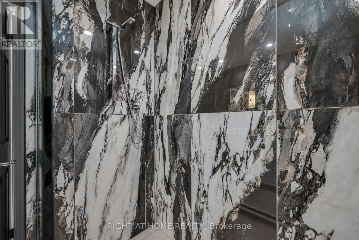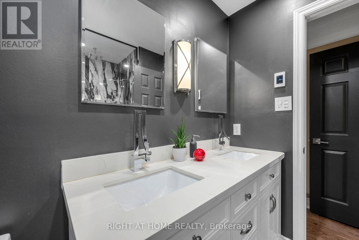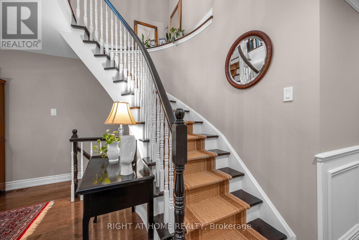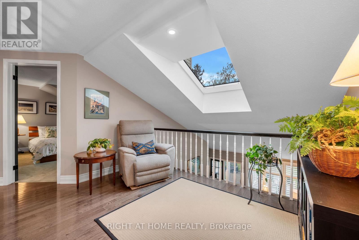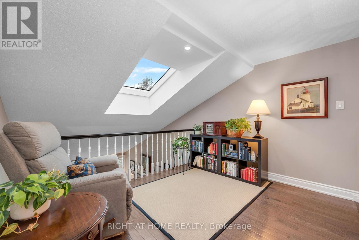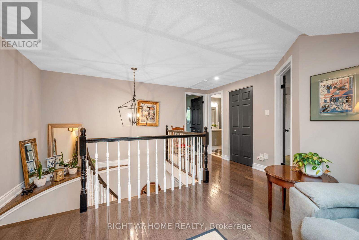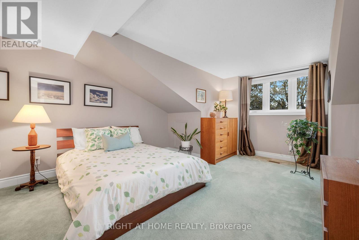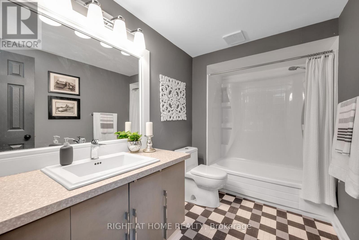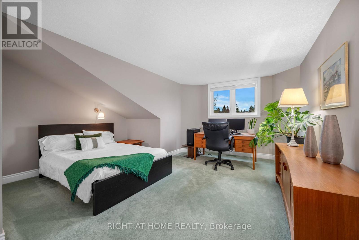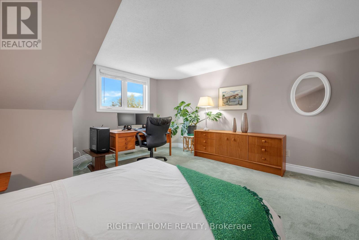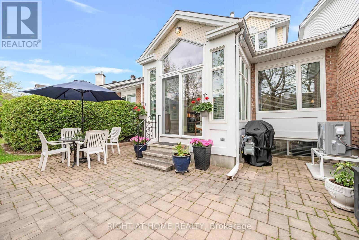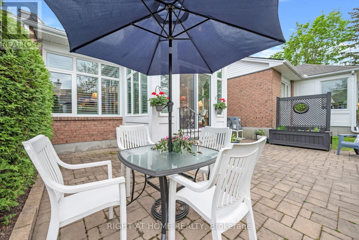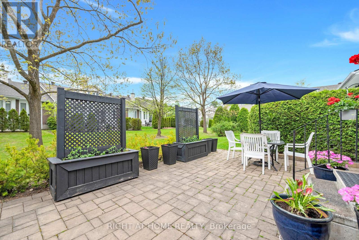54 Innesbrook Court Ottawa, Ontario K2S 1C7
$799,900Maintenance, Common Area Maintenance, Insurance
$652.82 Monthly
Maintenance, Common Area Maintenance, Insurance
$652.82 MonthlyStep into a RARE offering of refined comfort and thoughtful design! This ONE-OF-A-KIND BUNGALOW seamlessly blends timeless elegance with modern convenience, all within one of Stittsville's most desirable communities, Amberwood Village. With OVER 2,070 sq ft of beautifully finished space, this 3 BEDROOM, 3 BATHROOM home is the LARGEST MODEL of its kind in the area, offering 8 FOOT CEILINGS and a layout that caters perfectly to both everyday living and entertaining.The main floor provides TRUE SINGLE-LEVEL LIVING, ideal for those seeking ease of mobility, featuring a BRIGHT and AIRY open concept that is anchored by a dramatic VAULTED CEILING in the living room. The kitchen is a showstopper, RENOVATED IN 2020 with QUARTZ countertops, sleek white cabinetry, under-cabinet lighting, smart corner storage, and an INDUCTION STOVETOP. The BUILT-IN THERMADOR WALL OVEN has a WARMING DRAWER underneath it, and the FISHER & PAYKEL DISHWASHER features 2 separate drawers. With a PANTRY, COFFE BAR, and WINE STORAGE, this kitchen brings form and function into harmony. Unwind in the FOUR-SEASON SUNROOM that overlooks the serene backyard, or escape to the spa-inspired primary bedroom featuring an ENSUITE WITH HEATED FLOORS, a MARBLE WALK-IN SHOWER with a rainfall showerhead, and elegant finishes throughout. An upper-level adds TWO ADDITIONAL BEDROOMS, a FULL BATHROOM, and a lounge-style LOFT WITH BALCONY & SKYLIGHT that overlooks the main living area, providing the perfect retreat for guests or multi-generational families. Every detail has been meticulously curated to reflect quality and care. Just steps away, enjoy access to a community garden allotment, walk along Stittsville's best trails, or stroll five minutes to The ALE - a hub for dining, a pool, pickleball, & more! This home is more than a place to live; its a lifestyle, and opportunities like this seldom come to market. Experience unmatched craftsmanship and comfort in a home that truly has it all. (id:43934)
Property Details
| MLS® Number | X12164697 |
| Property Type | Single Family |
| Community Name | 8202 - Stittsville (Central) |
| Community Features | Pet Restrictions |
| Equipment Type | Water Heater |
| Parking Space Total | 3 |
| Rental Equipment Type | Water Heater |
Building
| Bathroom Total | 3 |
| Bedrooms Above Ground | 3 |
| Bedrooms Total | 3 |
| Appliances | Oven - Built-in, Central Vacuum, Blinds, Dishwasher, Dryer, Garage Door Opener, Microwave, Oven, Stove, Washer, Refrigerator |
| Architectural Style | Bungalow |
| Basement Development | Unfinished |
| Basement Type | Full (unfinished) |
| Cooling Type | Central Air Conditioning |
| Exterior Finish | Brick, Vinyl Siding |
| Fireplace Present | Yes |
| Half Bath Total | 1 |
| Heating Fuel | Natural Gas |
| Heating Type | Forced Air |
| Stories Total | 1 |
| Size Interior | 2,000 - 2,249 Ft2 |
| Type | Row / Townhouse |
Parking
| Attached Garage | |
| Garage |
Land
| Acreage | No |
Rooms
| Level | Type | Length | Width | Dimensions |
|---|---|---|---|---|
| Basement | Workshop | 4.44 m | 6.09 m | 4.44 m x 6.09 m |
| Basement | Recreational, Games Room | 7.53 m | 10.01 m | 7.53 m x 10.01 m |
| Main Level | Foyer | 2.93 m | 0.95 m | 2.93 m x 0.95 m |
| Main Level | Kitchen | 3.96 m | 2.5 m | 3.96 m x 2.5 m |
| Main Level | Laundry Room | 1.58 m | 2.65 m | 1.58 m x 2.65 m |
| Main Level | Primary Bedroom | 4.73 m | 3.35 m | 4.73 m x 3.35 m |
| Main Level | Bathroom | 2.27 m | 2.35 m | 2.27 m x 2.35 m |
| Main Level | Dining Room | 4.22 m | 4.18 m | 4.22 m x 4.18 m |
| Main Level | Living Room | 3.47 m | 4.16 m | 3.47 m x 4.16 m |
| Main Level | Sunroom | 2.4 m | 2.84 m | 2.4 m x 2.84 m |
| Upper Level | Bedroom 2 | 4 m | 5.48 m | 4 m x 5.48 m |
| Upper Level | Bathroom | 3.1 m | 1.78 m | 3.1 m x 1.78 m |
| Upper Level | Bedroom 3 | 4.98 m | 4.43 m | 4.98 m x 4.43 m |
| Upper Level | Loft | 3.49 m | 2.77 m | 3.49 m x 2.77 m |
https://www.realtor.ca/real-estate/28348325/54-innesbrook-court-ottawa-8202-stittsville-central
Contact Us
Contact us for more information

