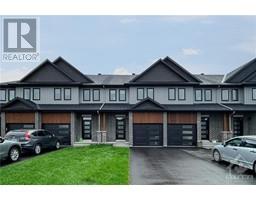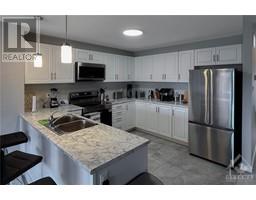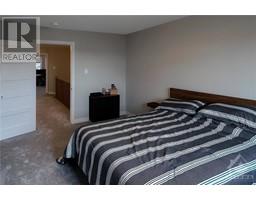54 Griffith Way Carleton Place, Ontario K7C 4G4
$2,600 Monthly
Newer Built townhome in the town of Carleton Place located by the water and the docks offers a modern, open-concept layout with high-quality finishes and appliances. The home has a spacious living area with large windows that allows for plenty of natural light. The kitchen is equipped with stainless steel appliances, and ample storage space. The three bedrooms located on the upper level, with the master bedroom featuring an en-suite bathroom and a walk-in closet. The other two bedrooms share a full bathroom. Basement is unfinished. Additionally, the home may is part of a larger community that will be offering access to amenities such as parks, walking trails, playgrounds. The location walking distance to the water and the docks may offer easy access to boating, SUP's, kayaks, canoes or other water activities. Visit today before it's gone. (id:43934)
Property Details
| MLS® Number | 1415123 |
| Property Type | Single Family |
| Neigbourhood | Mississippi Shores |
| AmenitiesNearBy | Recreation Nearby, Water Nearby |
| Features | Automatic Garage Door Opener |
| ParkingSpaceTotal | 3 |
Building
| BathroomTotal | 3 |
| BedroomsAboveGround | 3 |
| BedroomsTotal | 3 |
| Amenities | Laundry - In Suite |
| Appliances | Refrigerator, Dishwasher, Dryer, Microwave Range Hood Combo, Stove, Washer |
| BasementDevelopment | Unfinished |
| BasementType | Full (unfinished) |
| ConstructedDate | 2023 |
| CoolingType | Unknown |
| ExteriorFinish | Stone, Brick, Siding |
| FlooringType | Wall-to-wall Carpet, Tile |
| HalfBathTotal | 1 |
| HeatingFuel | Natural Gas |
| HeatingType | Forced Air |
| StoriesTotal | 2 |
| Type | Row / Townhouse |
| UtilityWater | Municipal Water |
Parking
| Attached Garage |
Land
| AccessType | Water Access |
| Acreage | No |
| LandAmenities | Recreation Nearby, Water Nearby |
| Sewer | Municipal Sewage System |
| SizeIrregular | * Ft X * Ft |
| SizeTotalText | * Ft X * Ft |
| ZoningDescription | Residential |
Rooms
| Level | Type | Length | Width | Dimensions |
|---|---|---|---|---|
| Second Level | Primary Bedroom | 15'0" x 11'4" | ||
| Second Level | 3pc Ensuite Bath | Measurements not available | ||
| Second Level | Bedroom | 14'2" x 9'3" | ||
| Second Level | Bedroom | 11'10" x 9'2" | ||
| Second Level | Full Bathroom | Measurements not available | ||
| Second Level | Laundry Room | Measurements not available | ||
| Main Level | Kitchen | 11'7" x 10'0" | ||
| Main Level | Dining Room | 9'4" x 14'0" | ||
| Main Level | Living Room | 9'4" x 14'0" | ||
| Main Level | 2pc Bathroom | Measurements not available |
https://www.realtor.ca/real-estate/27503336/54-griffith-way-carleton-place-mississippi-shores
Interested?
Contact us for more information

































