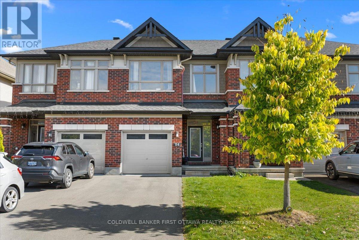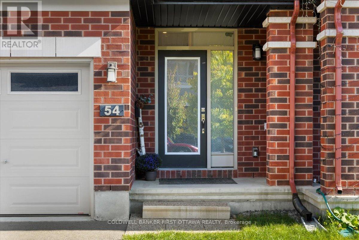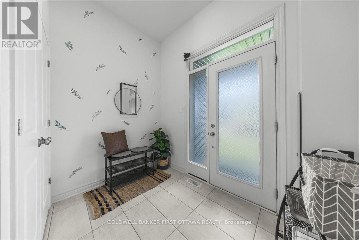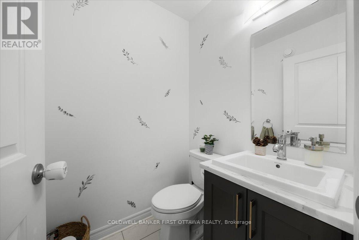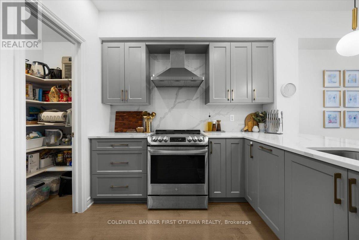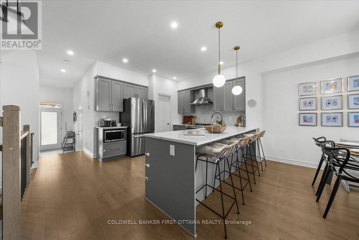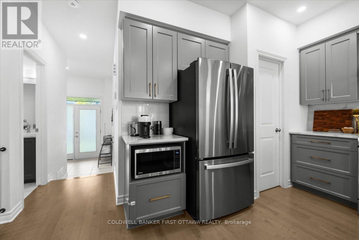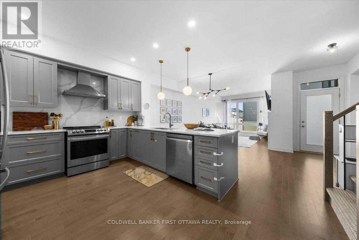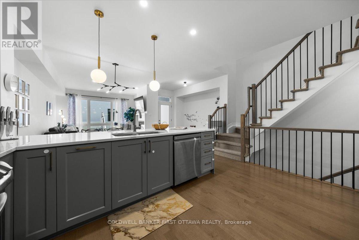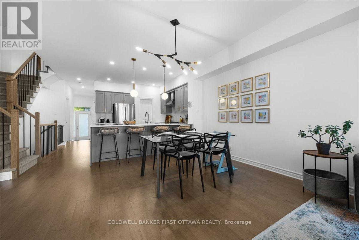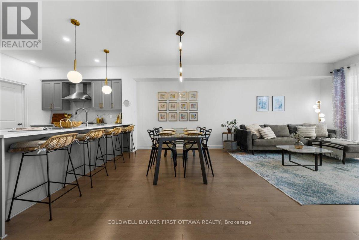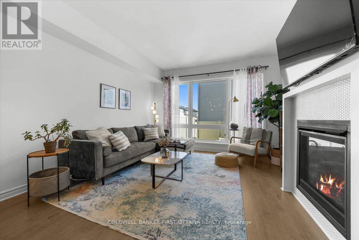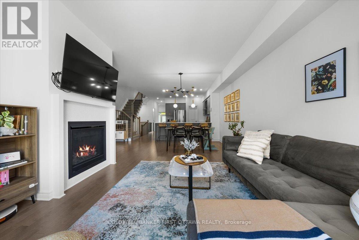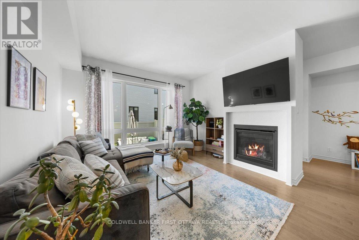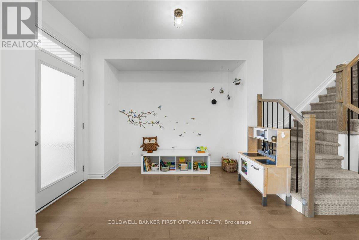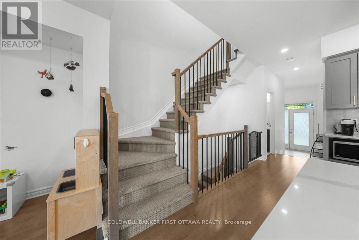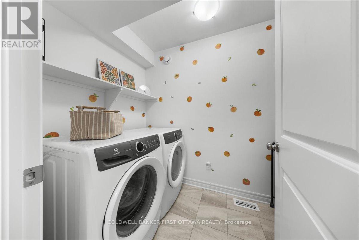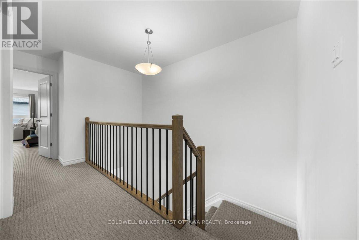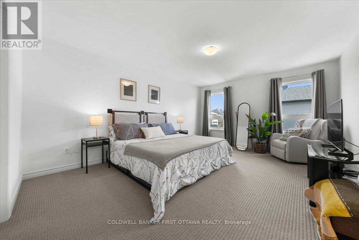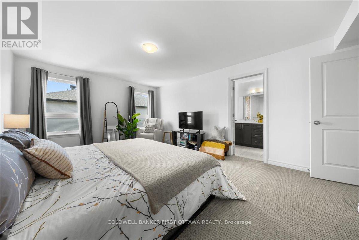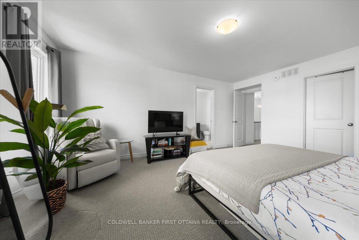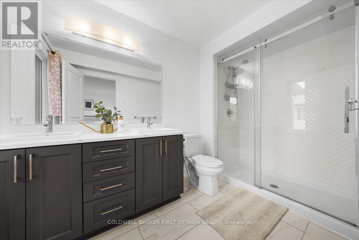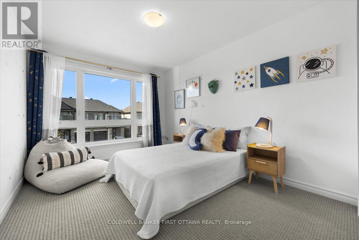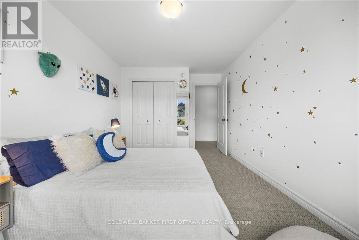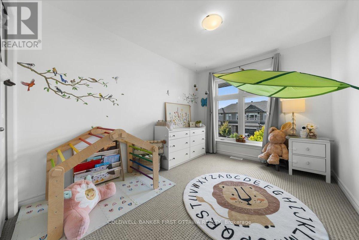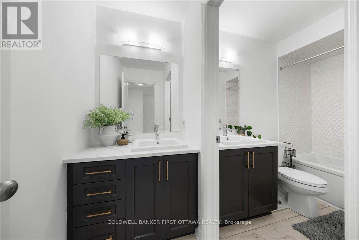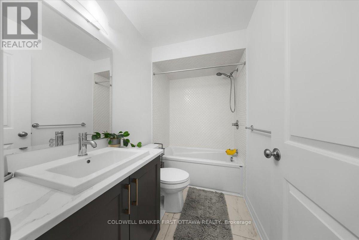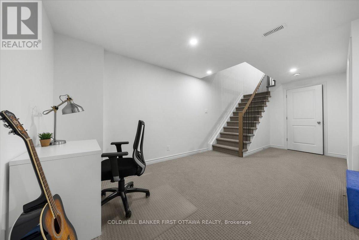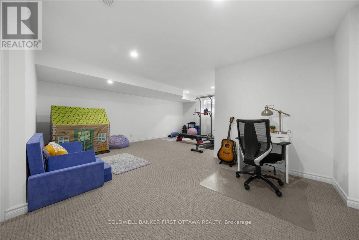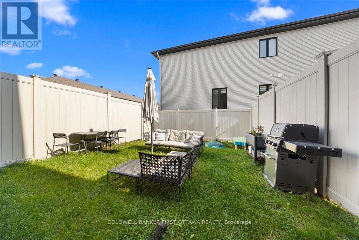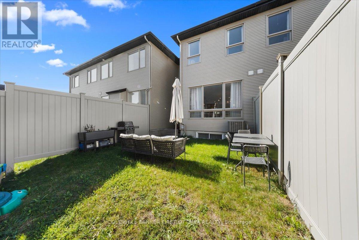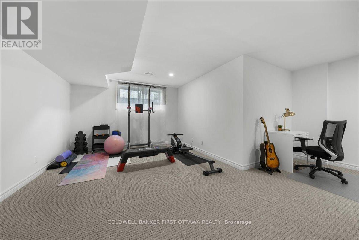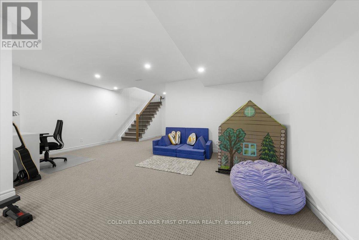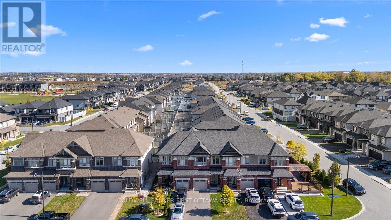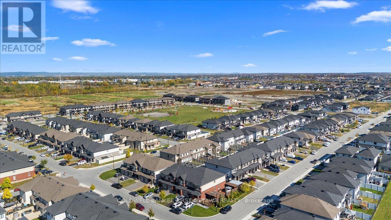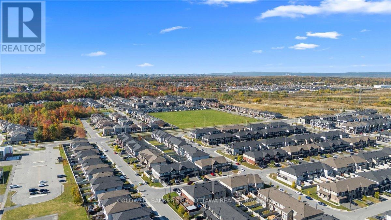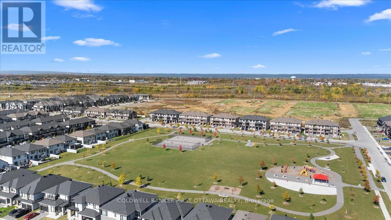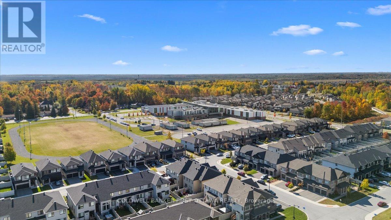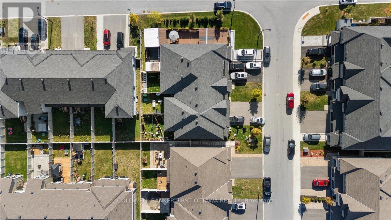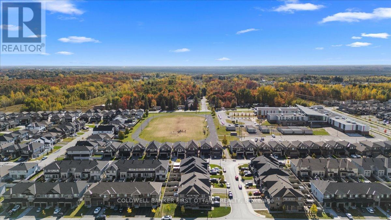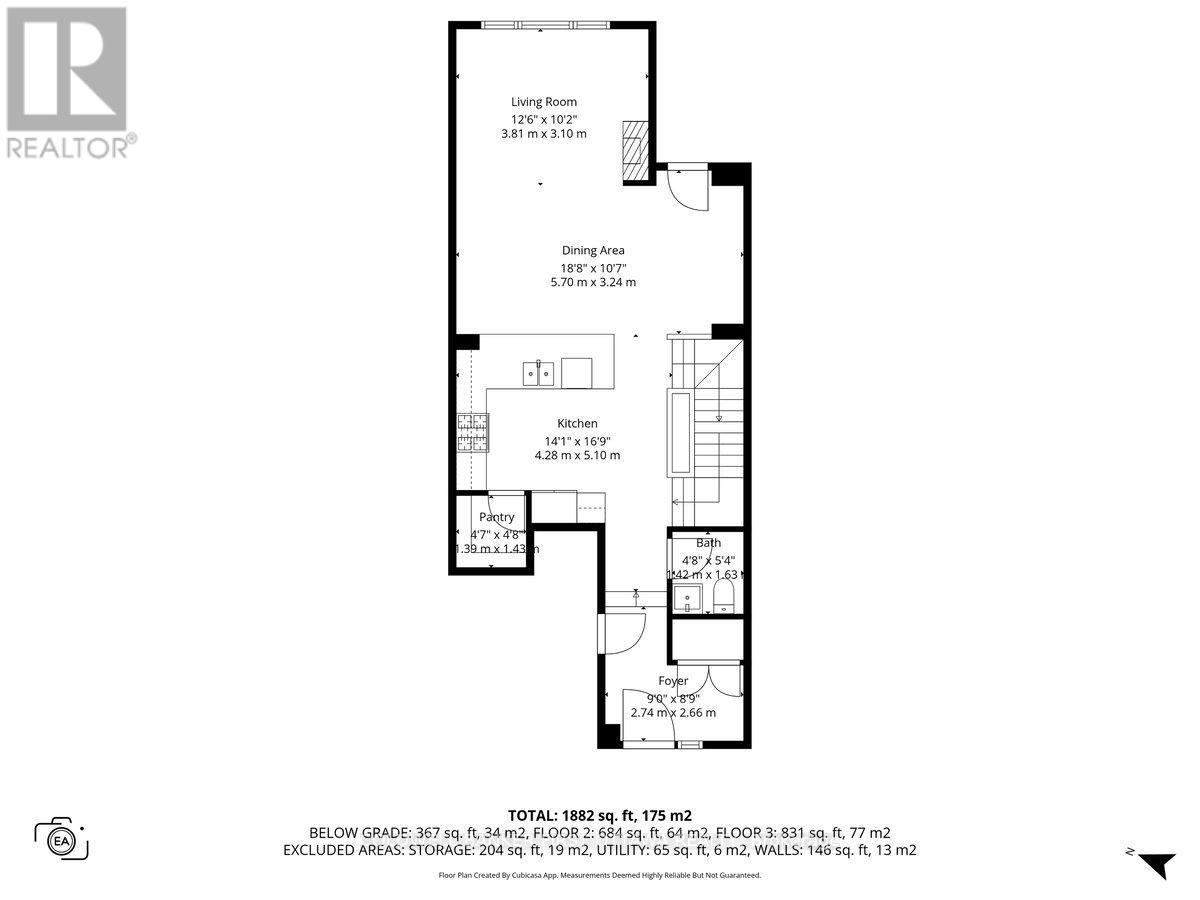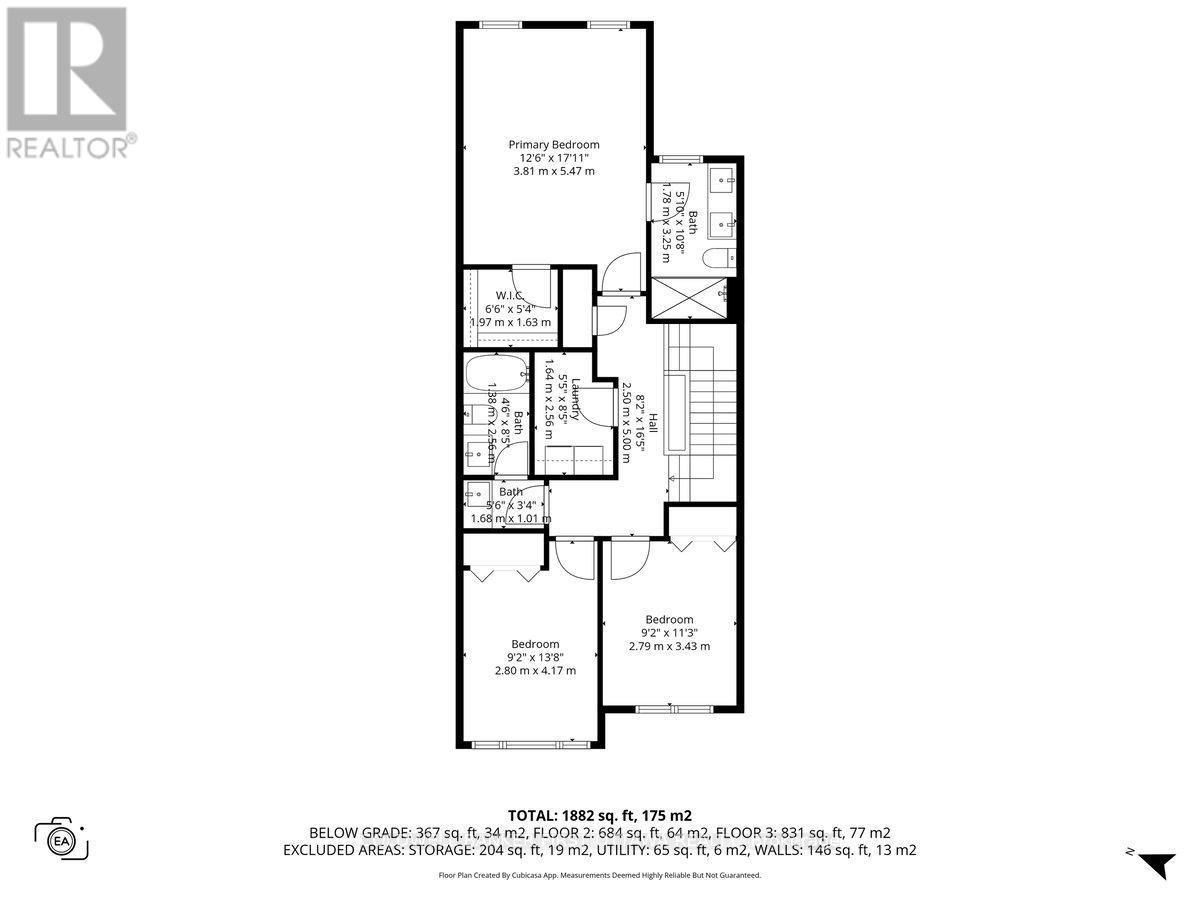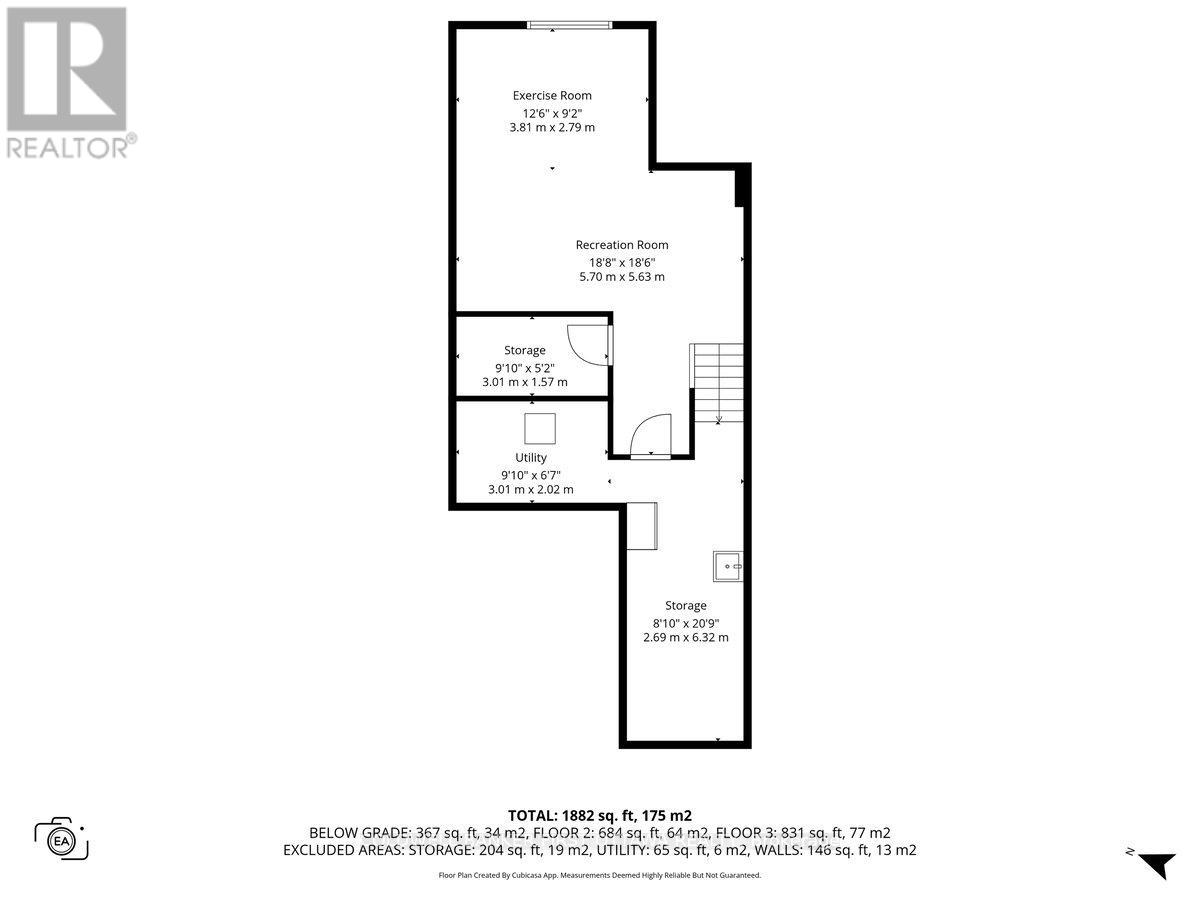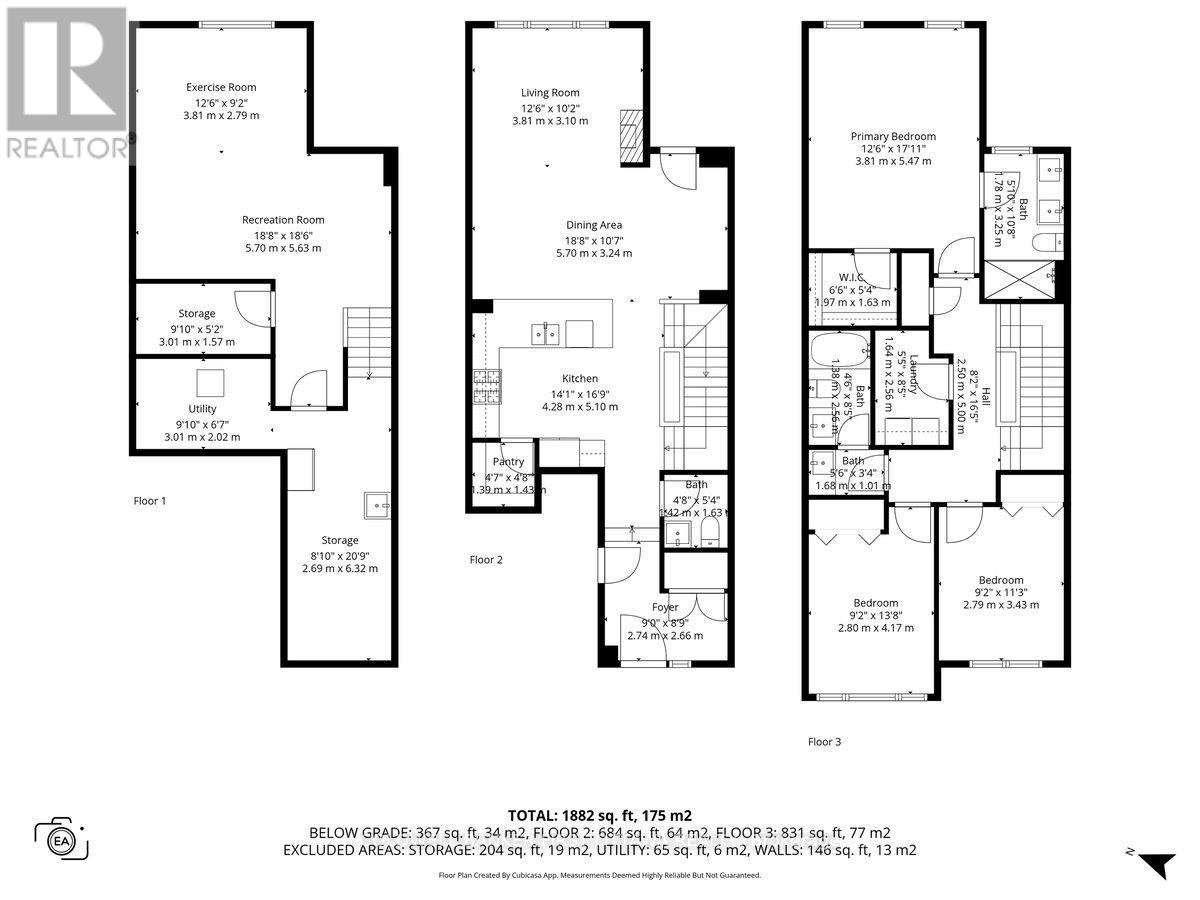3 Bedroom
3 Bathroom
2,000 - 2,500 ft2
Fireplace
Central Air Conditioning, Air Exchanger
Forced Air
Landscaped
$665,000
Welcome to 54 Bergschrund Walk an exceptional Richcraft Hudson Executive Townhome, beautifully upgraded and perfectly situated in the sought-after Trailsedge community of Orléans. This elegant residence offers a harmonious blend of style, comfort, and functionality. The main level features 9-ft ceilings, gleaming hardwood floors, and large windows that fill the home with natural light. The stunning kitchen is the heart of the home, showcasing quartz countertops with breakfast seating which extend onto the backsplash, a walk-in pantry, and abundant cabinetry perfect for both everyday living and entertaining.Upstairs, discover three generous bedrooms, including a luxurious primary suite with a walk-in closet and spa-inspired 4-piece ensuite. Located in a vibrant family-friendly neighborhood, this home is surrounded by top-rated schools such as Mer Bleu Collegiate, Notre-Dame-des-Champs Catholic Elementary School, and Chapel Hill catholic elementary school/St Kateri Tekakwitha elementary school. Outdoor enthusiasts will appreciate the nearby Eden, Patrick Dugas and the Trailsedge Nature Path, all within walking distance. You're also just minutes from shops, dining, sports fields, and Highway 417offering easy access to downtown Ottawa.Modern, elegant, and move-in ready every detail at 54 Bergschrund Walk has been thoughtfully curated to provide luxury, comfort, and exceptional value in one of Orléans most desirable communities. (id:43934)
Property Details
|
MLS® Number
|
X12460075 |
|
Property Type
|
Single Family |
|
Community Name
|
2013 - Mer Bleue/Bradley Estates/Anderson Park |
|
Features
|
Tiled |
|
Parking Space Total
|
3 |
Building
|
Bathroom Total
|
3 |
|
Bedrooms Above Ground
|
3 |
|
Bedrooms Total
|
3 |
|
Age
|
0 To 5 Years |
|
Amenities
|
Fireplace(s) |
|
Appliances
|
Water Heater - Tankless, Water Meter, Dishwasher, Dryer, Hood Fan, Water Heater, Stove, Washer, Refrigerator |
|
Basement Development
|
Finished |
|
Basement Type
|
Full (finished) |
|
Construction Style Attachment
|
Attached |
|
Cooling Type
|
Central Air Conditioning, Air Exchanger |
|
Exterior Finish
|
Brick, Vinyl Siding |
|
Fire Protection
|
Smoke Detectors |
|
Fireplace Present
|
Yes |
|
Fireplace Total
|
1 |
|
Flooring Type
|
Hardwood |
|
Foundation Type
|
Poured Concrete |
|
Half Bath Total
|
1 |
|
Heating Fuel
|
Natural Gas |
|
Heating Type
|
Forced Air |
|
Stories Total
|
2 |
|
Size Interior
|
2,000 - 2,500 Ft2 |
|
Type
|
Row / Townhouse |
|
Utility Water
|
Municipal Water |
Parking
|
Attached Garage
|
|
|
Garage
|
|
|
Inside Entry
|
|
Land
|
Acreage
|
No |
|
Fence Type
|
Fully Fenced, Fenced Yard |
|
Landscape Features
|
Landscaped |
|
Sewer
|
Sanitary Sewer |
|
Size Depth
|
100 Ft ,1 In |
|
Size Frontage
|
20 Ft |
|
Size Irregular
|
20 X 100.1 Ft |
|
Size Total Text
|
20 X 100.1 Ft |
Rooms
| Level |
Type |
Length |
Width |
Dimensions |
|
Second Level |
Other |
|
|
Measurements not available |
|
Second Level |
Other |
|
|
Measurements not available |
|
Second Level |
Primary Bedroom |
3.96 m |
5.18 m |
3.96 m x 5.18 m |
|
Second Level |
Bedroom 2 |
3.05 m |
3.81 m |
3.05 m x 3.81 m |
|
Second Level |
Bedroom 3 |
2.77 m |
3.51 m |
2.77 m x 3.51 m |
|
Second Level |
Bathroom |
|
|
Measurements not available |
|
Second Level |
Laundry Room |
|
|
Measurements not available |
|
Basement |
Recreational, Games Room |
3.71 m |
6.2 m |
3.71 m x 6.2 m |
|
Main Level |
Foyer |
|
|
Measurements not available |
|
Main Level |
Kitchen |
3.2 m |
3.66 m |
3.2 m x 3.66 m |
|
Main Level |
Living Room |
3.96 m |
3.66 m |
3.96 m x 3.66 m |
|
Main Level |
Dining Room |
3.2 m |
2.74 m |
3.2 m x 2.74 m |
https://www.realtor.ca/real-estate/28984522/54-bergschrund-walk-ottawa-2013-mer-bleuebradley-estatesanderson-park

