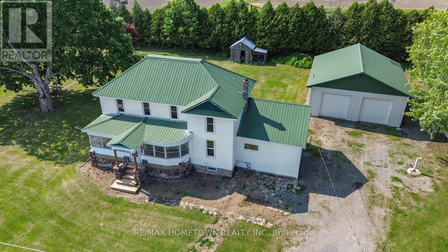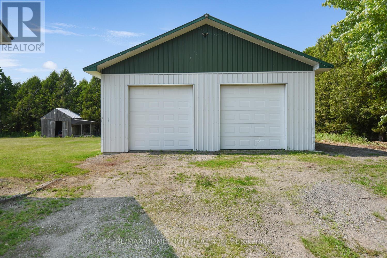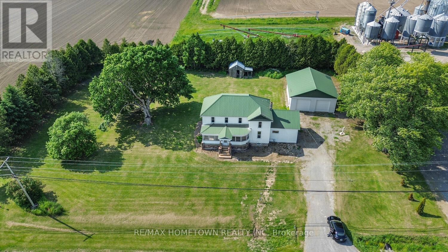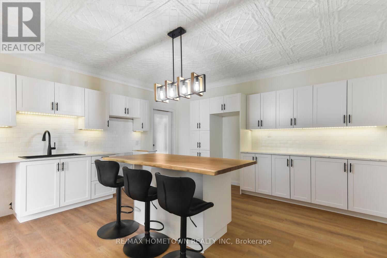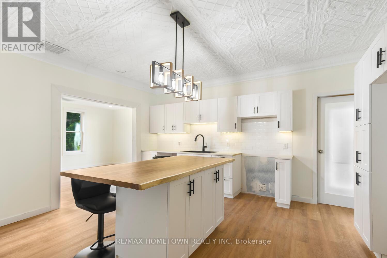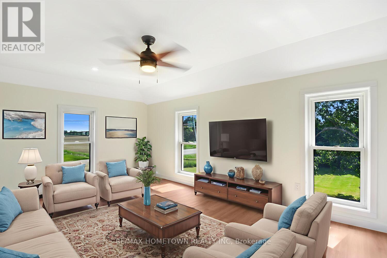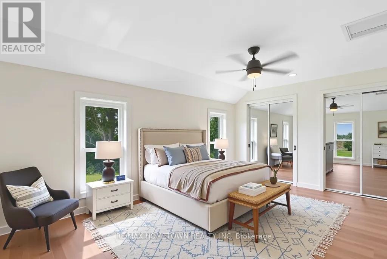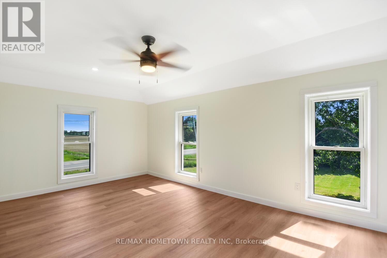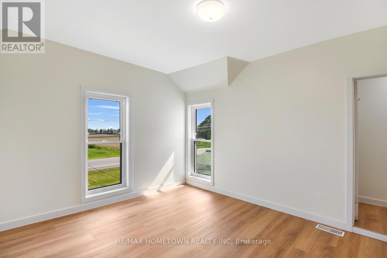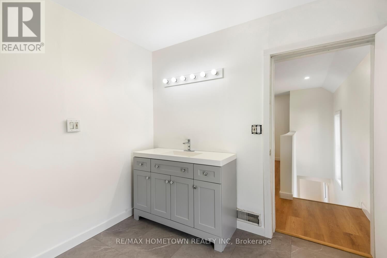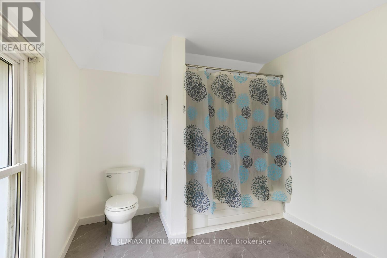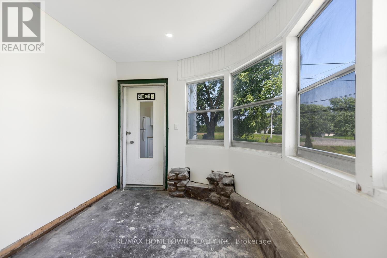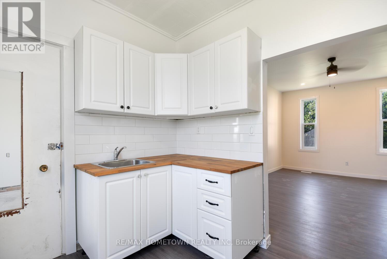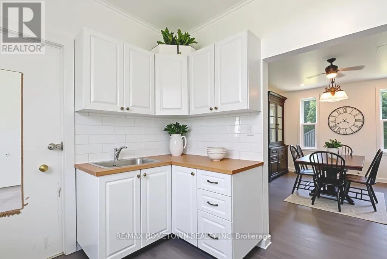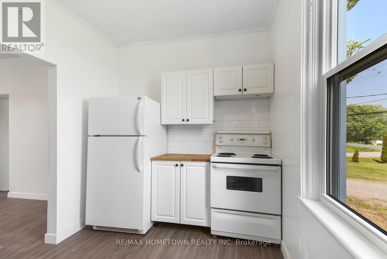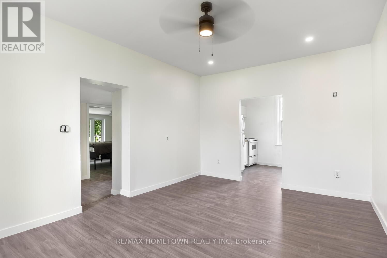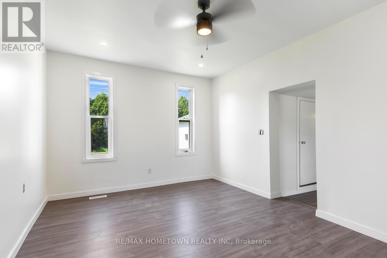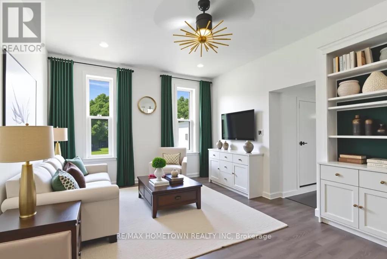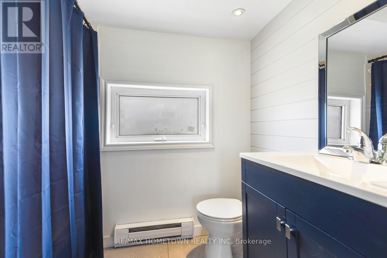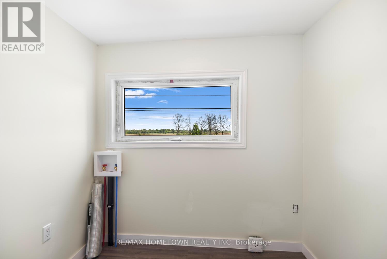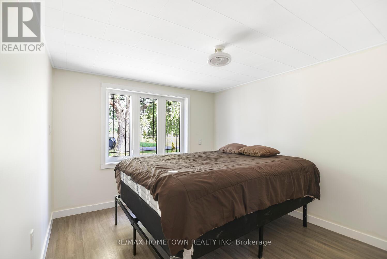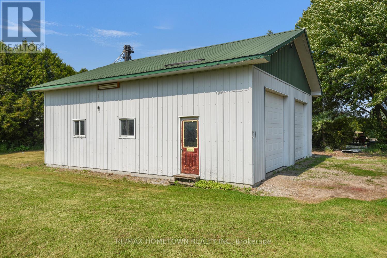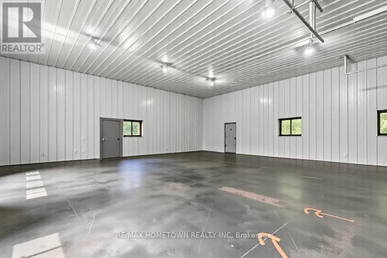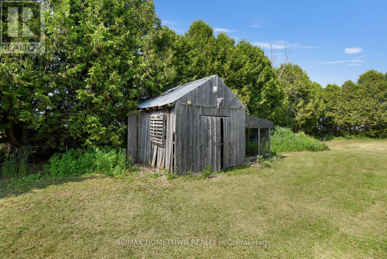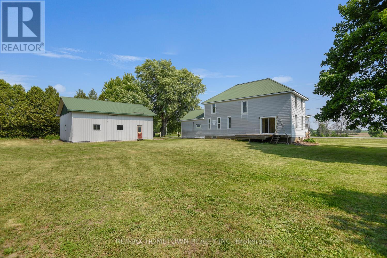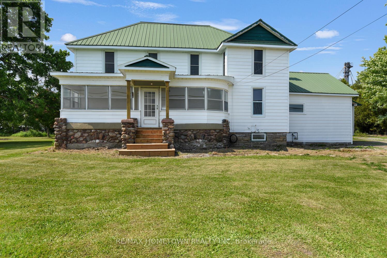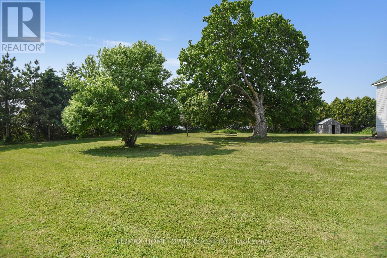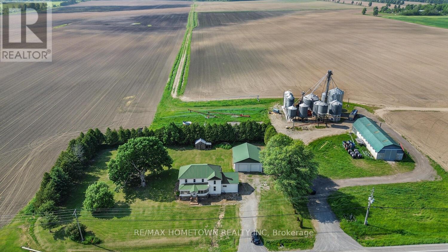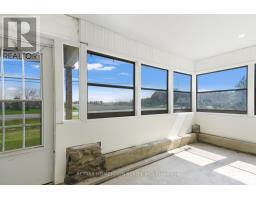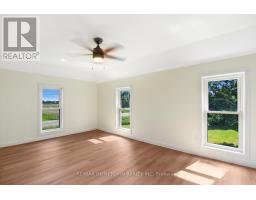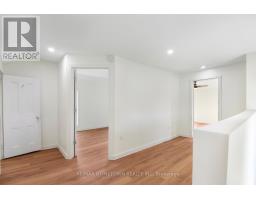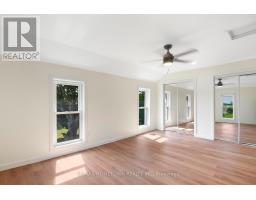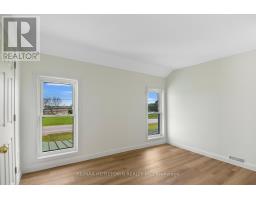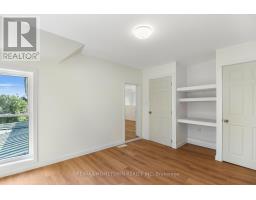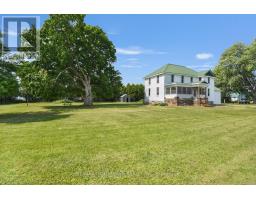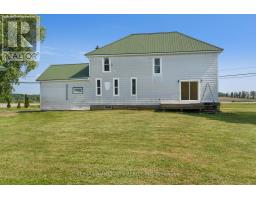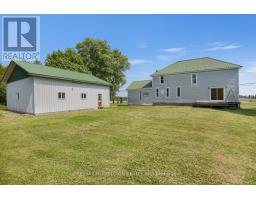5 Bedroom
2 Bathroom
1,500 - 2,000 ft2
Forced Air
Landscaped
$499,900
Welcome to 54 Addison Road, a beautifully modernized property offering comfort, versatility, and income potential, all in a desirable location just 15 minutes to Brockville or under 5 minutes to Athens. This property screams opportunity. On one side of the residence is a 2 storey, 3 bedroom, 1 bathroom, main floor laundry home with a stunning new kitchen, dining room and a private sun porch. On the other side you have a separate entrance, 1 floor "in law suite" offering 1 bedroom, 1 bathroom, living room, new kitchen, private sun porch and laundry room perfect for multi-generational living, extended family, or as a rental opportunity to help offset your mortgage. Not only does this property have new flooring, drywall, updated electrical panel and hedged in privacy, it also has been newly fitted with natural gas (2025). This is the ideal choice for families seeking close yet separate living arrangements, providing privacy and convenience for all. Both dwellings have their own laundry rooms/ hookups. Adding to the appeal is the freshly updated detached workshop, which includes a 36x32 ft oversized double garage with 12-ft ceilings and 10x10 overhead doors. Perfect for hobbies, projects, the entrepreneur or extra storage. The entire property has been thoughtfully modernized and updated, ensuring move-in readiness and lasting appeal. Whether you're looking for a family home with income potential or a multi-generational setup, 54 Addison Road offers unmatched flexibility, comfort, and opportunity. Don't miss your chance to own this exceptional property. Schedule your private tour today! Some photos have been virtually staged. (id:43934)
Property Details
|
MLS® Number
|
X12201574 |
|
Property Type
|
Single Family |
|
Community Name
|
813 - R of Yonge & Escott Twp |
|
Features
|
Carpet Free, Guest Suite, In-law Suite |
|
Parking Space Total
|
10 |
|
Structure
|
Patio(s), Porch, Deck, Shed |
Building
|
Bathroom Total
|
2 |
|
Bedrooms Above Ground
|
4 |
|
Bedrooms Below Ground
|
1 |
|
Bedrooms Total
|
5 |
|
Age
|
100+ Years |
|
Appliances
|
Water Heater, Oven, Refrigerator |
|
Basement Development
|
Unfinished |
|
Basement Features
|
Separate Entrance |
|
Basement Type
|
N/a (unfinished) |
|
Construction Style Attachment
|
Detached |
|
Exterior Finish
|
Stone, Vinyl Siding |
|
Foundation Type
|
Stone |
|
Heating Fuel
|
Natural Gas |
|
Heating Type
|
Forced Air |
|
Stories Total
|
2 |
|
Size Interior
|
1,500 - 2,000 Ft2 |
|
Type
|
House |
|
Utility Water
|
Drilled Well |
Parking
Land
|
Acreage
|
No |
|
Landscape Features
|
Landscaped |
|
Sewer
|
Septic System |
|
Size Depth
|
175 Ft |
|
Size Frontage
|
250 Ft |
|
Size Irregular
|
250 X 175 Ft |
|
Size Total Text
|
250 X 175 Ft|under 1/2 Acre |
|
Zoning Description
|
Agriculture |
Rooms
| Level |
Type |
Length |
Width |
Dimensions |
|
Second Level |
Primary Bedroom |
6.04 m |
3.75 m |
6.04 m x 3.75 m |
|
Second Level |
Bathroom |
3.35 m |
2.71 m |
3.35 m x 2.71 m |
|
Second Level |
Bedroom |
3.65 m |
2.97 m |
3.65 m x 2.97 m |
|
Main Level |
Bathroom |
1.49 m |
2.18 m |
1.49 m x 2.18 m |
|
Main Level |
Bedroom |
3.01 m |
2.84 m |
3.01 m x 2.84 m |
|
Main Level |
Den |
2.13 m |
1.67 m |
2.13 m x 1.67 m |
|
Main Level |
Dining Room |
4.85 m |
3.37 m |
4.85 m x 3.37 m |
|
Main Level |
Dining Room |
4.82 m |
2.64 m |
4.82 m x 2.64 m |
|
Main Level |
Kitchen |
4.82 m |
2 m |
4.82 m x 2 m |
|
Main Level |
Kitchen |
3.37 m |
2.41 m |
3.37 m x 2.41 m |
|
Main Level |
Living Room |
6.12 m |
3.81 m |
6.12 m x 3.81 m |
https://www.realtor.ca/real-estate/28427800/54-addison-road-athens-813-r-of-yonge-escott-twp

