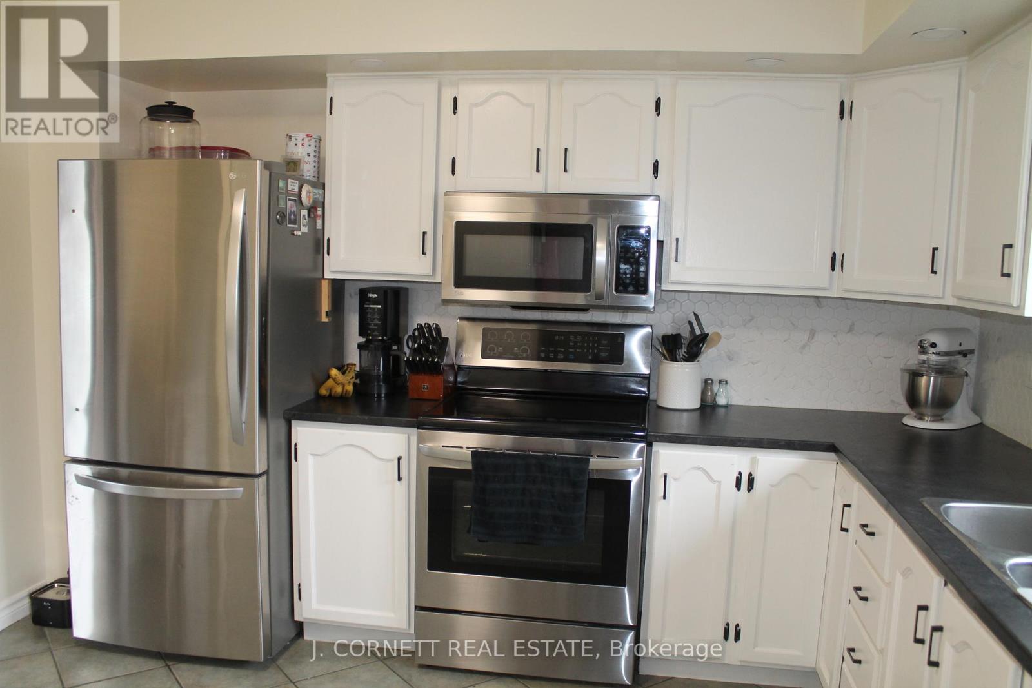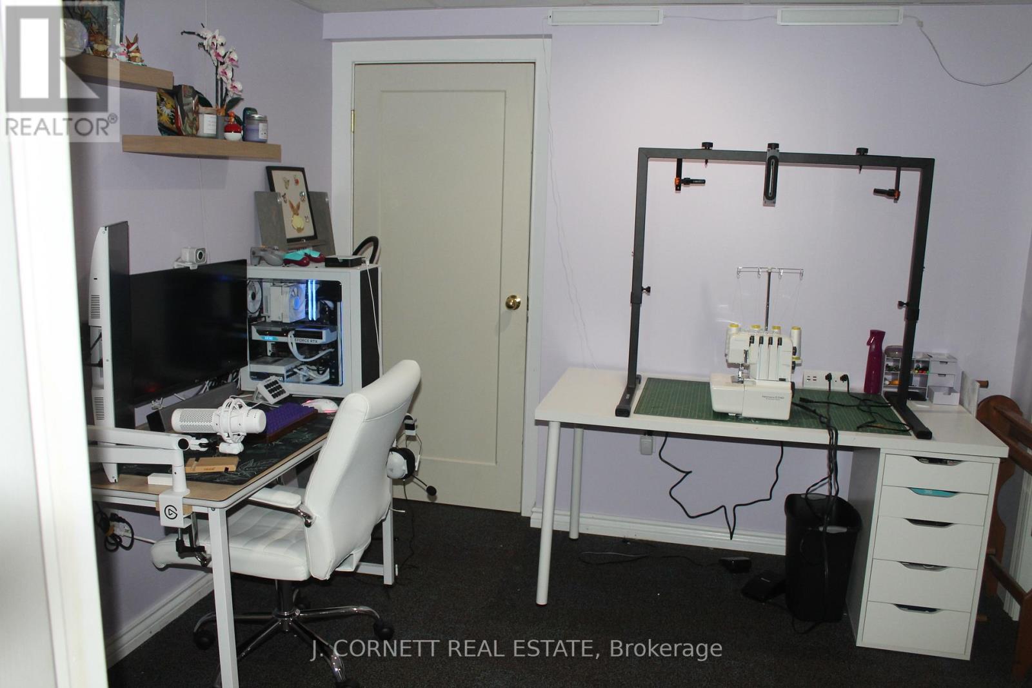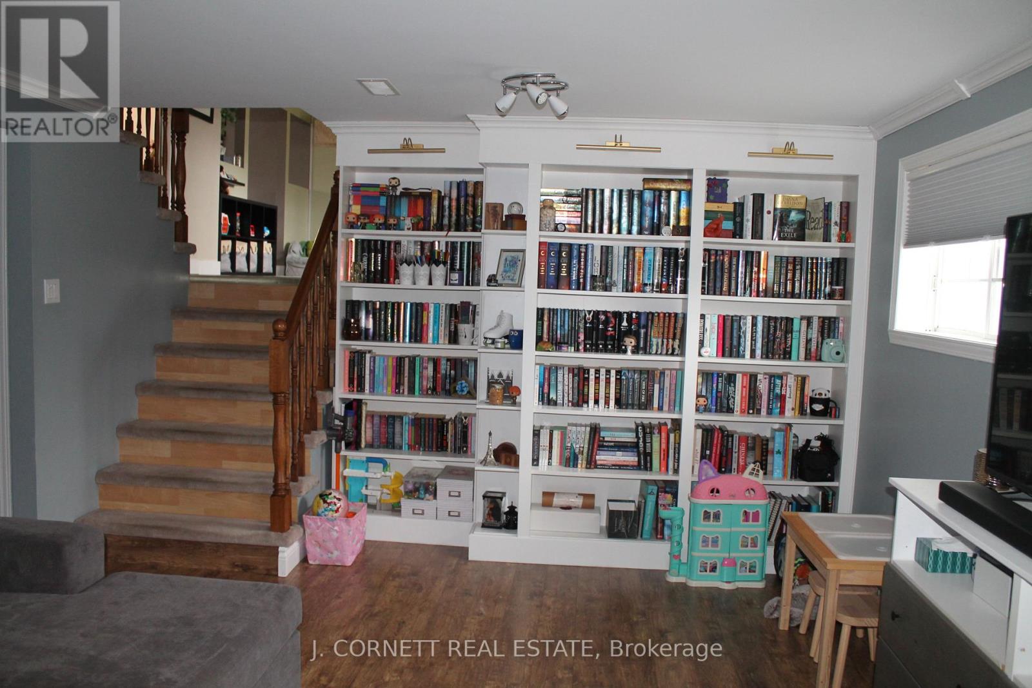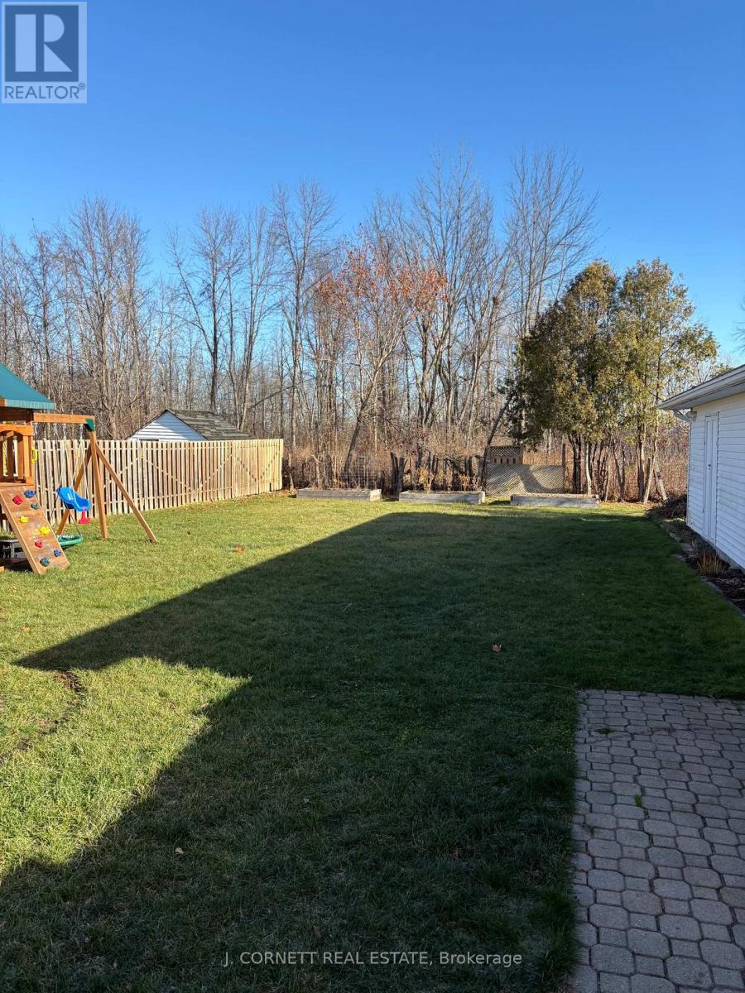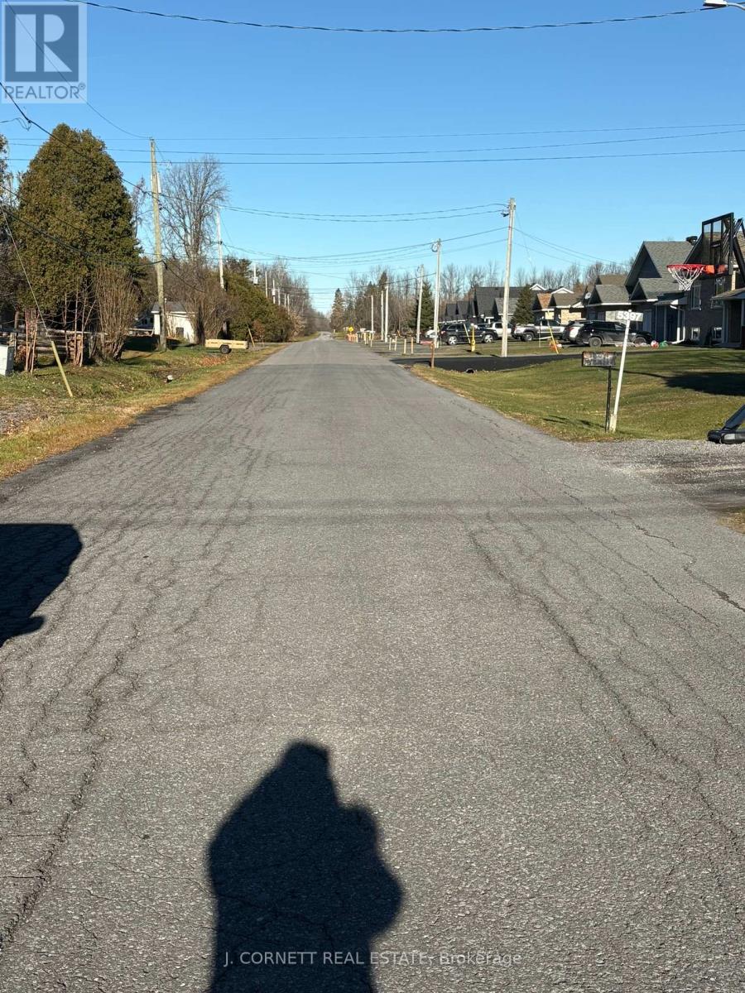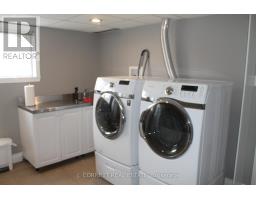3 Bedroom
2 Bathroom
1099.9909 - 1499.9875 sqft
Fireplace
Central Air Conditioning
Forced Air
$464,900
4 Level Split in great family oriented neighbourhood. 3 Bedrooms, 2 bathrooms home located on a nicely appointed lot in the lovely town of Ingleside. Good functional kitchen, with updated counters, separate dining room with paatio doors, access to fenced back yard and patio deck. Main bathroom with soaker tub, finished rec room with free standing gas stove, large laundry room with large window, 3 piece bathroom with standup shower. Fourth level offer storage room with cold storage and workshop. Flooring updated in main living areas. Large paved driveway and detached garage 16' X 24' with attached shed 16' X 16' Walking distance to park, st. lawrence River and bike path. Quick access to Hwy # 401 All offers conditional on Sellers obtaining and securing a property of their choice. (id:43934)
Property Details
|
MLS® Number
|
X11571954 |
|
Property Type
|
Single Family |
|
Community Name
|
713 - Ingleside |
|
EquipmentType
|
Water Heater - Gas |
|
ParkingSpaceTotal
|
5 |
|
RentalEquipmentType
|
Water Heater - Gas |
|
Structure
|
Deck |
Building
|
BathroomTotal
|
2 |
|
BedroomsAboveGround
|
3 |
|
BedroomsTotal
|
3 |
|
Amenities
|
Fireplace(s) |
|
Appliances
|
Garage Door Opener Remote(s), Central Vacuum, Water Meter, Blinds, Dishwasher, Dryer, Garage Door Opener, Hood Fan, Microwave, Refrigerator, Stove, Washer |
|
BasementDevelopment
|
Finished |
|
BasementType
|
N/a (finished) |
|
ConstructionStyleAttachment
|
Detached |
|
ConstructionStyleSplitLevel
|
Sidesplit |
|
CoolingType
|
Central Air Conditioning |
|
ExteriorFinish
|
Brick, Vinyl Siding |
|
FireProtection
|
Smoke Detectors |
|
FireplacePresent
|
Yes |
|
FoundationType
|
Poured Concrete |
|
HeatingFuel
|
Natural Gas |
|
HeatingType
|
Forced Air |
|
SizeInterior
|
1099.9909 - 1499.9875 Sqft |
|
Type
|
House |
|
UtilityWater
|
Municipal Water |
Parking
Land
|
Acreage
|
No |
|
FenceType
|
Fenced Yard |
|
Sewer
|
Sanitary Sewer |
|
SizeDepth
|
160 Ft |
|
SizeFrontage
|
60 Ft |
|
SizeIrregular
|
60 X 160 Ft |
|
SizeTotalText
|
60 X 160 Ft |
Rooms
| Level |
Type |
Length |
Width |
Dimensions |
|
Second Level |
Primary Bedroom |
3.87 m |
4.17 m |
3.87 m x 4.17 m |
|
Second Level |
Bedroom 2 |
2.87 m |
3.66 m |
2.87 m x 3.66 m |
|
Second Level |
Bedroom 3 |
3.17 m |
2.8 m |
3.17 m x 2.8 m |
|
Second Level |
Bathroom |
3.05 m |
2.13 m |
3.05 m x 2.13 m |
|
Basement |
Other |
2.77 m |
2.87 m |
2.77 m x 2.87 m |
|
Basement |
Workshop |
2.43 m |
4.29 m |
2.43 m x 4.29 m |
|
Lower Level |
Recreational, Games Room |
5.18 m |
3.69 m |
5.18 m x 3.69 m |
|
Lower Level |
Laundry Room |
3.47 m |
3.44 m |
3.47 m x 3.44 m |
|
Lower Level |
Bathroom |
2.47 m |
2.35 m |
2.47 m x 2.35 m |
|
Main Level |
Kitchen |
3.66 m |
3.2 m |
3.66 m x 3.2 m |
|
Main Level |
Dining Room |
3.14 m |
3.23 m |
3.14 m x 3.23 m |
|
Main Level |
Living Room |
4.24 m |
3.51 m |
4.24 m x 3.51 m |
Utilities
https://www.realtor.ca/real-estate/27696672/5399-woodlands-road-south-stormont-713-ingleside




