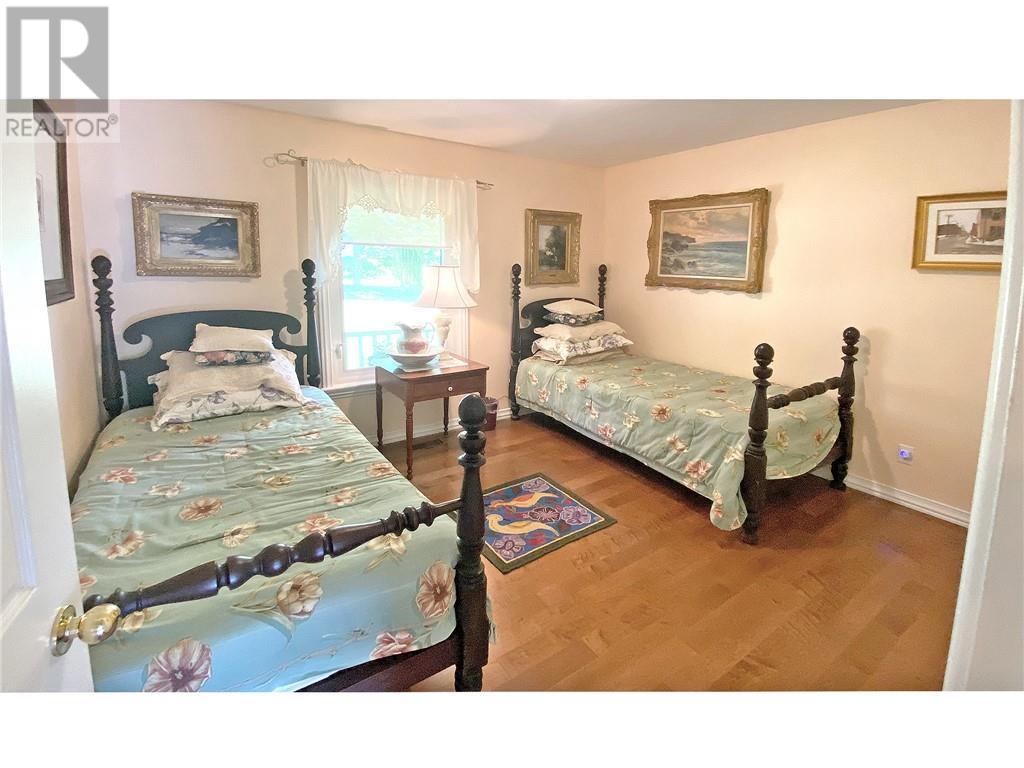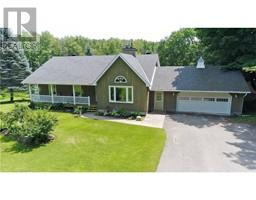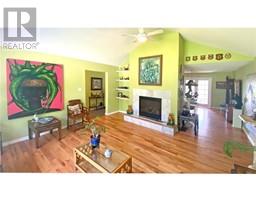539 Ferguson Tetlock Road Smiths Falls, Ontario K7A 4S4
$699,999
Escape to tranquility with this exquisite 3 bed, 2 bath bungalow nestled on a .688 acre country lot just minutes to Smiths Falls! Upon entering, this stunning home features hardwood and a spacious, well-designed layout. Eat-in kitchen, bathed in natural light, is perfect for enjoying your morning coffee. Living room features cathedral ceiling. An elegant dining room for entertaining guests. A charming solarium offers access to one of two decks, seamlessly blending indoor and outdoor living. Nice sized bedrooms, with primary having ensuite. Entertain with ease in the fully finished basement, complete with a cozy propane stove, ample storage and access to lower deck with impressive 18' x 36' inground pool. The 2 car attached garage offers space for outdoor gear. (id:43934)
Open House
This property has open houses!
1:00 pm
Ends at:3:00 pm
Property Details
| MLS® Number | 1403912 |
| Property Type | Single Family |
| Neigbourhood | Montague |
| AmenitiesNearBy | Golf Nearby, Recreation Nearby, Shopping, Water Nearby |
| Features | Treed, Wooded Area |
| ParkingSpaceTotal | 8 |
| PoolType | Inground Pool |
| Structure | Deck, Porch |
Building
| BathroomTotal | 2 |
| BedroomsAboveGround | 3 |
| BedroomsTotal | 3 |
| Appliances | Refrigerator, Dishwasher, Dryer, Stove, Washer |
| ArchitecturalStyle | Bungalow |
| BasementDevelopment | Finished |
| BasementType | Full (finished) |
| ConstructedDate | 1990 |
| ConstructionStyleAttachment | Detached |
| CoolingType | Central Air Conditioning |
| ExteriorFinish | Wood Siding |
| FireplacePresent | Yes |
| FireplaceTotal | 2 |
| FlooringType | Wall-to-wall Carpet, Hardwood, Tile |
| FoundationType | Poured Concrete |
| HeatingFuel | Propane |
| HeatingType | Forced Air |
| StoriesTotal | 1 |
| Type | House |
| UtilityWater | Drilled Well |
Parking
| Attached Garage |
Land
| Acreage | No |
| LandAmenities | Golf Nearby, Recreation Nearby, Shopping, Water Nearby |
| LandscapeFeatures | Landscaped |
| Sewer | Septic System |
| SizeDepth | 199 Ft ,11 In |
| SizeFrontage | 149 Ft ,11 In |
| SizeIrregular | 0.69 |
| SizeTotal | 0.69 Ac |
| SizeTotalText | 0.69 Ac |
| ZoningDescription | Residential |
Rooms
| Level | Type | Length | Width | Dimensions |
|---|---|---|---|---|
| Lower Level | Den | 12'2" x 11'2" | ||
| Lower Level | Family Room | 28'1" x 24'3" | ||
| Main Level | Kitchen | 16'3" x 12'10" | ||
| Main Level | Living Room | 15'11" x 15'5" | ||
| Main Level | Bedroom | 12'0" x 10'0" | ||
| Main Level | Solarium | 10'8" x 8'8" | ||
| Main Level | Foyer | 13'10" x 3'11" | ||
| Main Level | Bedroom | 10'0" x 10'0" | ||
| Main Level | Laundry Room | 6'0" x 4'11" | ||
| Main Level | Primary Bedroom | 13'9" x 12'0" | ||
| Main Level | 4pc Bathroom | 8'2" x 7'3" | ||
| Main Level | Dining Room | 13'7" x 11'11" | ||
| Main Level | 4pc Ensuite Bath | 10'8" x 4'11" |
https://www.realtor.ca/real-estate/27207402/539-ferguson-tetlock-road-smiths-falls-montague
Interested?
Contact us for more information









































