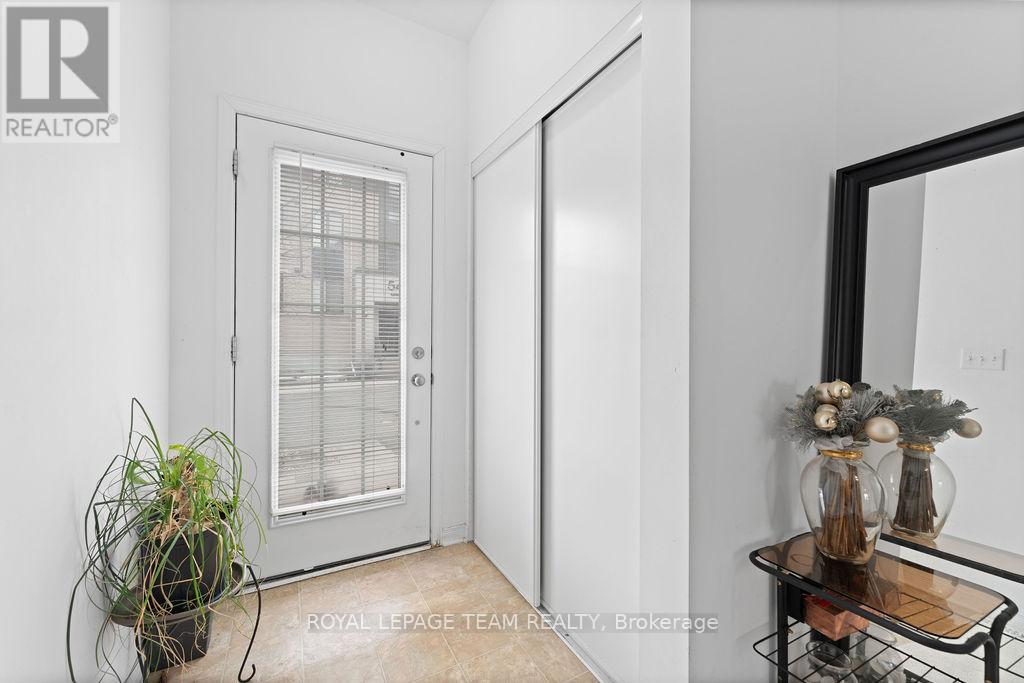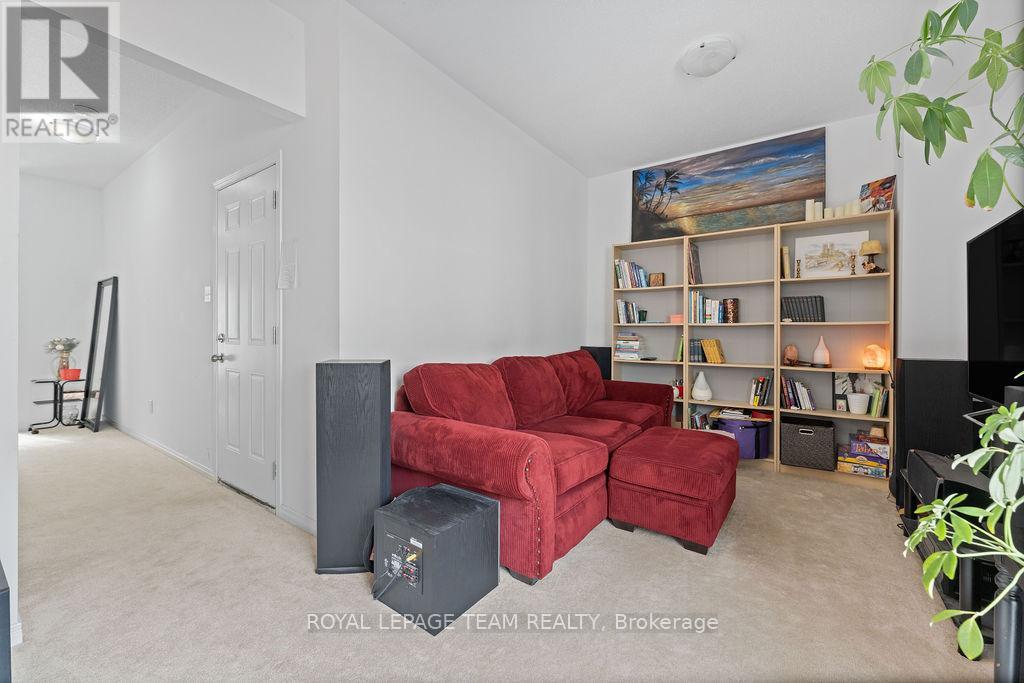538 Recolte Ottawa, Ontario K1E 0B4
$539,900Maintenance, Parcel of Tied Land
$119.04 Monthly
Maintenance, Parcel of Tied Land
$119.04 MonthlyDiscover Hillside Vista The Hottest Location East of Ottawa! Perfectly nestled between the vibrant Place d'Orléans Shopping Centre and the serene beauty of Petrie Island, Hillside Vista enclave offers the ultimate blend of urban convenience and natural charm. This sought-after community is ideal for the modern homeowner who values both lifestyle and location. With Orleans' Shopping Centre and Centrum Boulevards trendy boutiques, shops, restaurants, businesses, and entertainment just minutes away, you'll always have something to explore. Enjoy live performances at the Shenkman Arts Centre or stay active at the YMCAs top-tier fitness facilities. Commuting is effortless with easy access to Light Rail Transit (LRT) and Highway 174, making downtown Ottawa and beyond just a short ride away. This inspired Georgian 3-storey townhome is stylish, well-maintained, and thoughtfully designed for modern living. The lower level offers convenient garage access and a spacious family room with a charming Juliette balcony, perfect for relaxation. On the main level, you'll find a sun-drenched and airy open-concept living, dining, and kitchen combination, ideal for entertaining and every day life. A powder room and in-unit laundry add to the homes functionality and ease of living. Upstairs, the primary suite provides a private ensuite bathroom and walk-in closet, creating a peaceful retreat. Two additional bedrooms and a full bath complete the 3rd level, offering ample space for family or guests. For added flexibility, the bonus finished WALK-OUT basement provides a cozy area that can be used as a home office or recreation room. Hillside Vista Where City Life Meets the Serenity of Nature.**NB** NO PICTURES of the 3rd bedroom and basement rec. room - Common element fee includes : Road repairs and maintenance, insurance and management. (id:43934)
Property Details
| MLS® Number | X12047067 |
| Property Type | Single Family |
| Community Name | 1102 - Bilberry Creek/Queenswood Heights |
| Equipment Type | Water Heater - Gas |
| Features | Sloping |
| Parking Space Total | 2 |
| Rental Equipment Type | Water Heater - Gas |
Building
| Bathroom Total | 3 |
| Bedrooms Above Ground | 3 |
| Bedrooms Total | 3 |
| Age | 6 To 15 Years |
| Appliances | Dishwasher, Dryer, Hood Fan, Stove, Washer, Refrigerator |
| Basement Development | Finished |
| Basement Features | Walk Out |
| Basement Type | Full (finished) |
| Construction Style Attachment | Attached |
| Cooling Type | Central Air Conditioning |
| Exterior Finish | Brick, Vinyl Siding |
| Foundation Type | Concrete |
| Half Bath Total | 1 |
| Heating Fuel | Natural Gas |
| Heating Type | Forced Air |
| Stories Total | 3 |
| Size Interior | 1,100 - 1,500 Ft2 |
| Type | Row / Townhouse |
| Utility Water | Municipal Water |
Parking
| Garage |
Land
| Acreage | No |
| Sewer | Sanitary Sewer |
| Size Depth | 73 Ft ,3 In |
| Size Frontage | 16 Ft ,9 In |
| Size Irregular | 16.8 X 73.3 Ft |
| Size Total Text | 16.8 X 73.3 Ft |
Rooms
| Level | Type | Length | Width | Dimensions |
|---|---|---|---|---|
| Second Level | Living Room | 4.65 m | 3.41 m | 4.65 m x 3.41 m |
| Second Level | Dining Room | 3.84 m | 2.43 m | 3.84 m x 2.43 m |
| Second Level | Kitchen | 3.44 m | 2.74 m | 3.44 m x 2.74 m |
| Second Level | Laundry Room | Measurements not available | ||
| Third Level | Bedroom | 3.53 m | 3.44 m | 3.53 m x 3.44 m |
| Third Level | Bedroom 2 | 2.25 m | 2.46 m | 2.25 m x 2.46 m |
| Third Level | Bedroom 3 | 2.49 m | 3.38 m | 2.49 m x 3.38 m |
| Basement | Recreational, Games Room | 3.71 m | 2.92 m | 3.71 m x 2.92 m |
| Main Level | Family Room | 4.87 m | 3.05 m | 4.87 m x 3.05 m |
https://www.realtor.ca/real-estate/28086665/538-recolte-ottawa-1102-bilberry-creekqueenswood-heights
Contact Us
Contact us for more information

























































