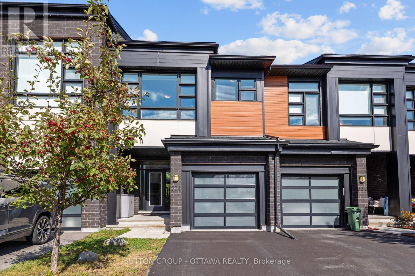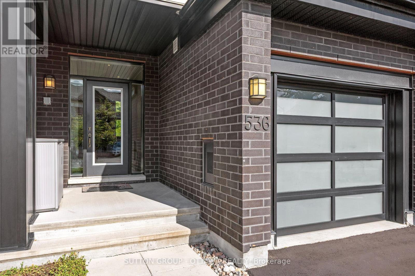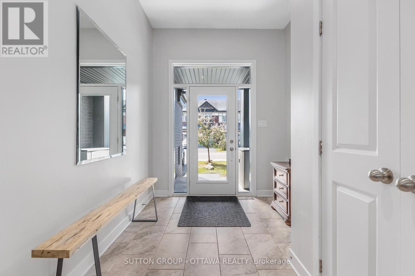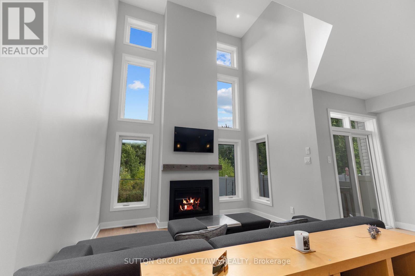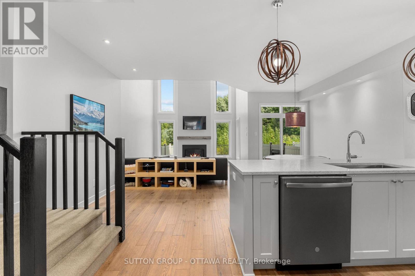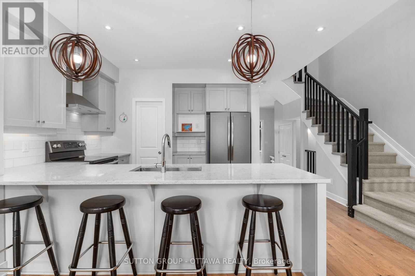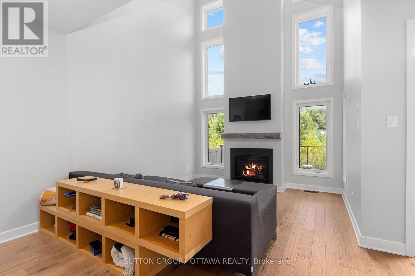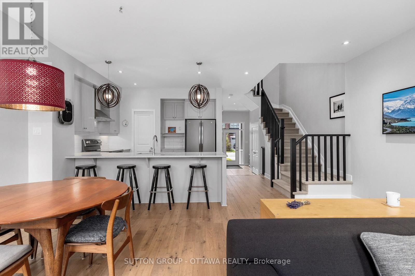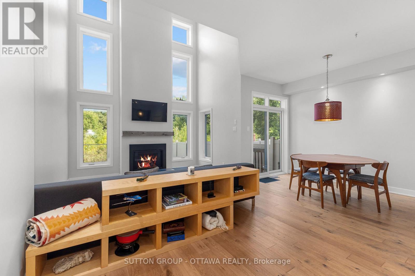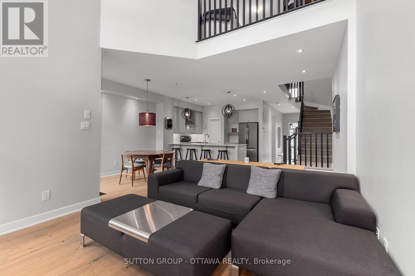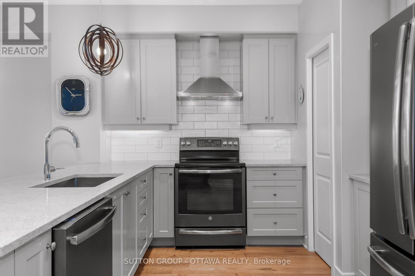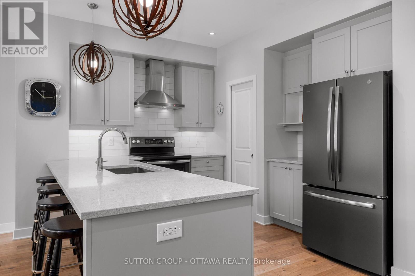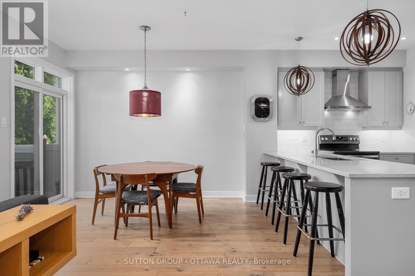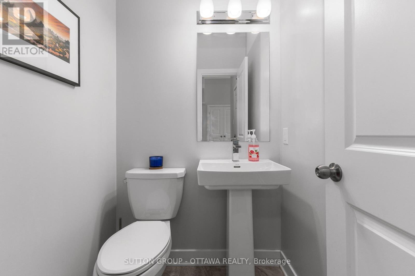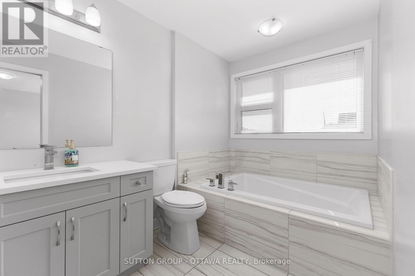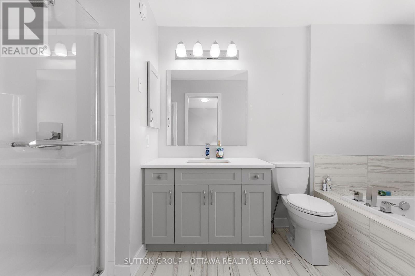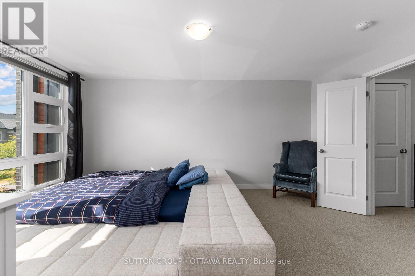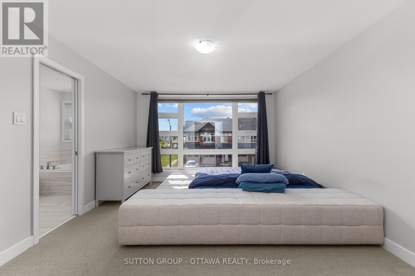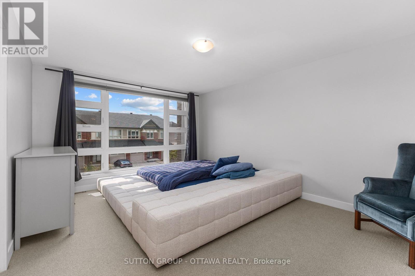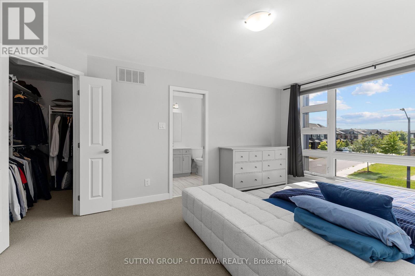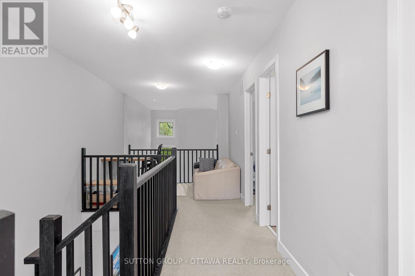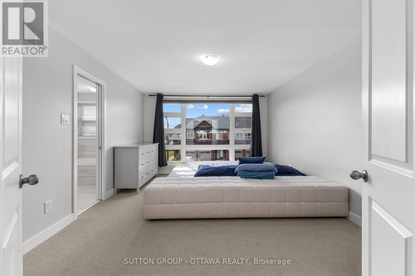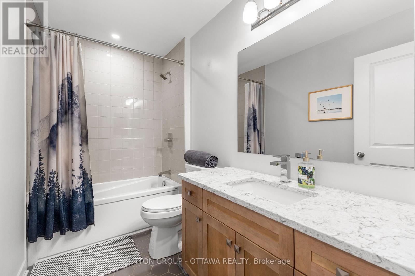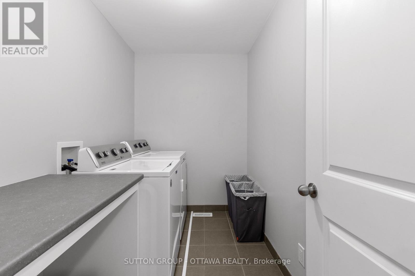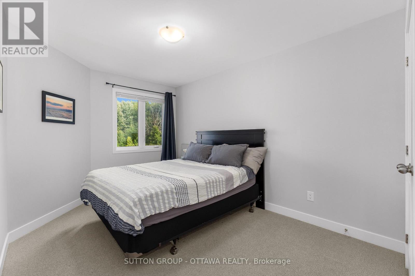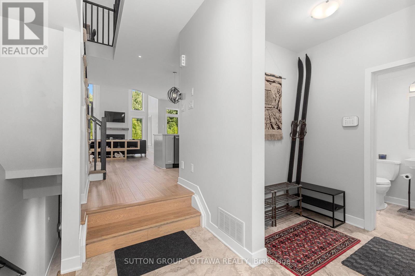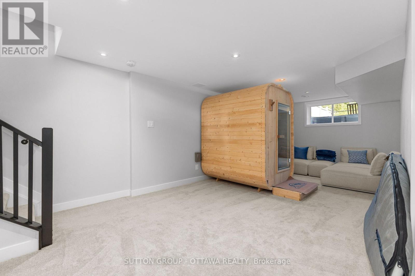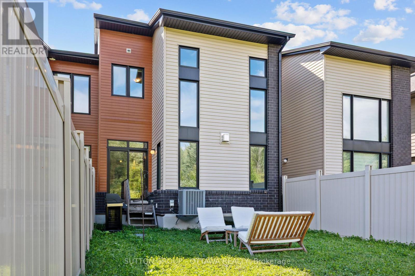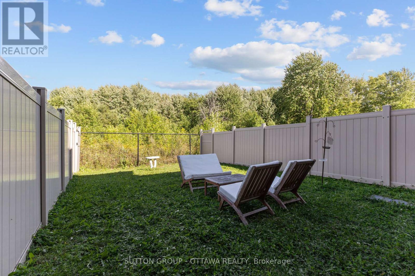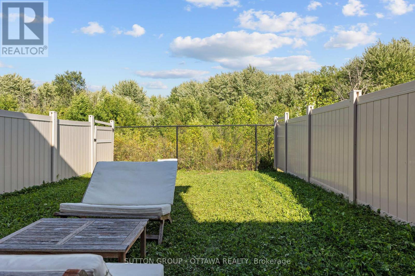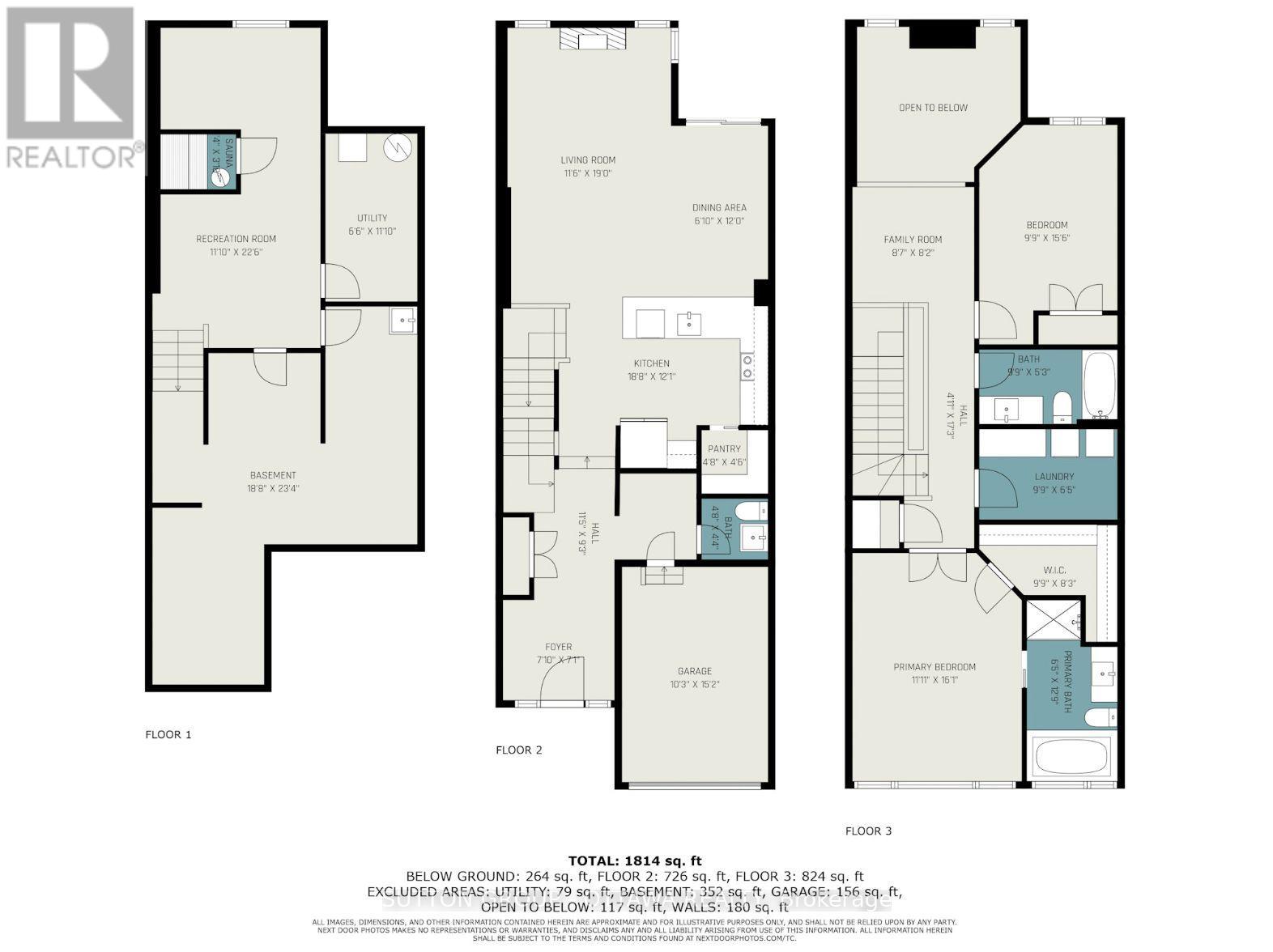2 Bedroom
3 Bathroom
1,500 - 2,000 ft2
Fireplace
Central Air Conditioning
Forced Air
$685,000
OPEN HOUSE WEDNESDAY SEPT 17th 5-7PM! Stunning 2019-built 2 bedroom plus loft townhome (potential to convert loft to a 3rd bedroom), nestled in a quiet, family-friendly enclave and backing onto a serene treed greenspace with no rear neighbours. Ideally located near the Limebank Light Rail Transit (LRT) Station, multiple schools and a quick drive to the airport, this home offers the perfect balance of peaceful living and everyday convenience. Step inside to a spacious foyer that leads into a bright, open-concept main floor. The chef's kitchen features Laurysen cabinetry, quartz countertops, premium stainless steel appliances, and a walk-in pantry, while the adjoining dining area flows seamlessly into the great room. With soaring 20-foot ceilings, a gas fireplace, and floor-to-ceiling windows, the living space is filled with natural light and picturesque views of the private backyard and greenspace beyond. Upstairs, the primary retreat boasts a walk-in closet and spa-inspired ensuite, complemented by a second bedroom, full bathroom, convenient laundry room, and a versatile loft open to below perfect as a home office, reading nook, or play area. The finished lower level expands your living space with a large recreation room and plenty of storage. Outside, the fully fenced backyard is a private retreat for entertaining, play, or simply unwinding in nature; gas hookup for BBQ readily available. With modern design, thoughtful layout, and an unbeatable location close to transit, schools, and parks, this is more than just a home; its the ideal place to raise your family. Move-in ready, nothing to do but enjoy! Still under Tarion warranty until June 17 2026! (id:43934)
Property Details
|
MLS® Number
|
X12387194 |
|
Property Type
|
Single Family |
|
Community Name
|
2602 - Riverside South/Gloucester Glen |
|
Equipment Type
|
Water Heater |
|
Parking Space Total
|
3 |
|
Rental Equipment Type
|
Water Heater |
Building
|
Bathroom Total
|
3 |
|
Bedrooms Above Ground
|
2 |
|
Bedrooms Total
|
2 |
|
Age
|
6 To 15 Years |
|
Amenities
|
Fireplace(s) |
|
Appliances
|
Dishwasher, Dryer, Hood Fan, Stove, Washer, Refrigerator |
|
Basement Development
|
Partially Finished |
|
Basement Type
|
Full (partially Finished) |
|
Construction Style Attachment
|
Attached |
|
Cooling Type
|
Central Air Conditioning |
|
Exterior Finish
|
Brick |
|
Fireplace Present
|
Yes |
|
Fireplace Total
|
1 |
|
Foundation Type
|
Poured Concrete |
|
Half Bath Total
|
1 |
|
Heating Fuel
|
Natural Gas |
|
Heating Type
|
Forced Air |
|
Stories Total
|
2 |
|
Size Interior
|
1,500 - 2,000 Ft2 |
|
Type
|
Row / Townhouse |
|
Utility Water
|
Municipal Water |
Parking
Land
|
Acreage
|
No |
|
Sewer
|
Sanitary Sewer |
|
Size Depth
|
111 Ft ,9 In |
|
Size Frontage
|
20 Ft |
|
Size Irregular
|
20 X 111.8 Ft |
|
Size Total Text
|
20 X 111.8 Ft |
https://www.realtor.ca/real-estate/28827185/536-rowers-way-ottawa-2602-riverside-southgloucester-glen

