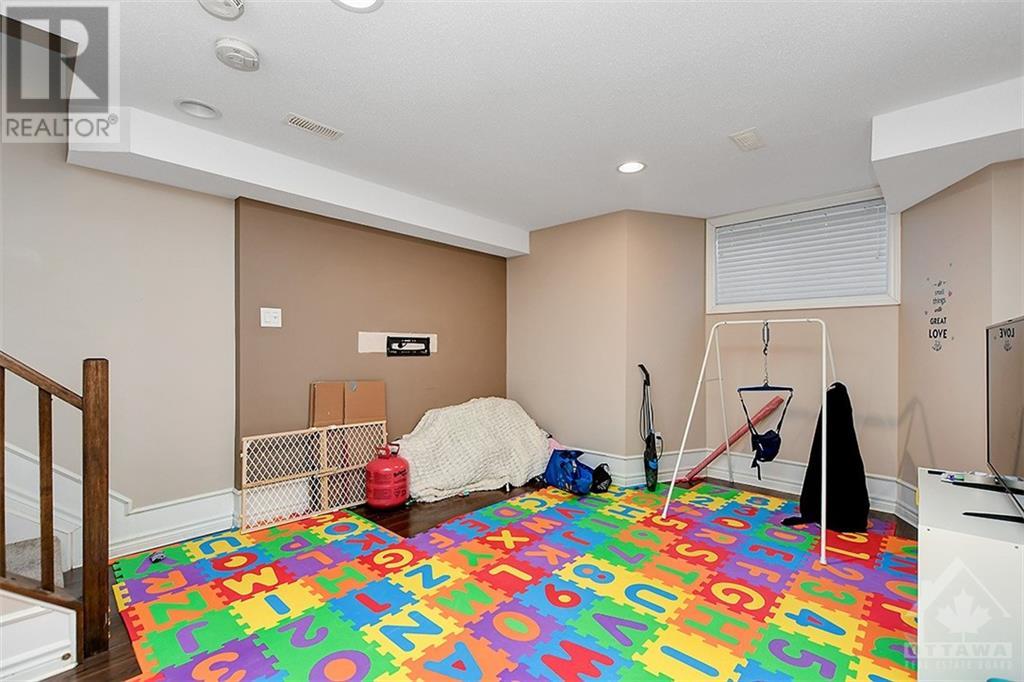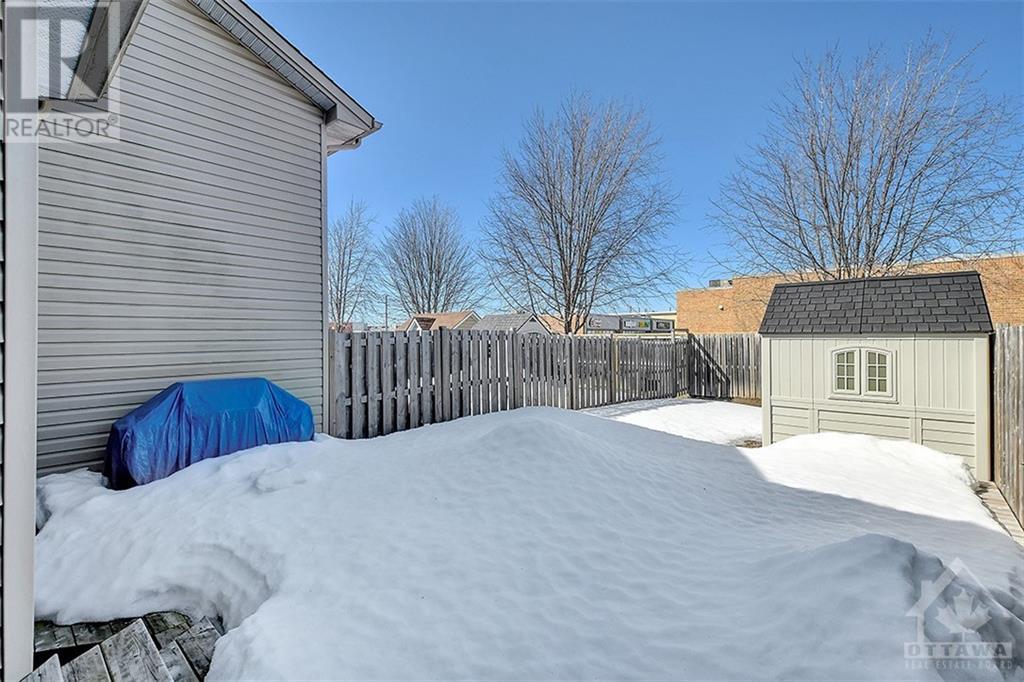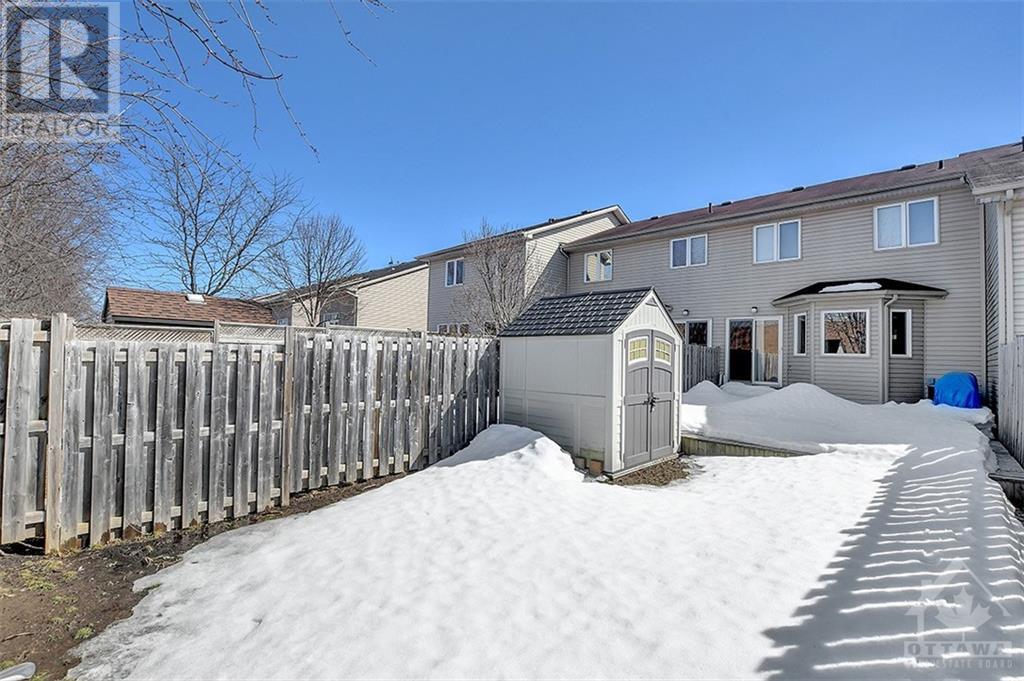535 Salzburg Drive Ottawa, Ontario K4A 0E6
$2,700 Monthly
Welcome to 535 Salzburg. This stunning 3 bed, 2 bath Townhome is sure to impress. The main floor's open concept layout fills the spaces with sunlight and includes hardwood floors throughout the entire living areas. The generous sized kitchen includes stainless steel appliances and a walk-in pantry. The main floor also features a powder room, inside garage access and patio doors to the private backyard. The second level is home to 3 generous sized bedrooms along with a full 4 piece bathroom. The finished basement includes a large family room perfect for movie night and plenty of storage space. The backyard is very private and includes a large storage shed. Available July 15, 2024. (id:43934)
Property Details
| MLS® Number | 1399931 |
| Property Type | Single Family |
| Neigbourhood | Nottingate |
| Amenities Near By | Public Transit, Recreation Nearby, Shopping |
| Features | Cul-de-sac |
| Parking Space Total | 3 |
| Structure | Deck |
Building
| Bathroom Total | 2 |
| Bedrooms Above Ground | 3 |
| Bedrooms Total | 3 |
| Amenities | Laundry - In Suite |
| Appliances | Refrigerator, Dishwasher, Microwave Range Hood Combo, Stove, Washer |
| Basement Development | Finished |
| Basement Type | Full (finished) |
| Constructed Date | 2007 |
| Cooling Type | Central Air Conditioning |
| Exterior Finish | Brick, Siding |
| Flooring Type | Wall-to-wall Carpet, Hardwood, Tile |
| Half Bath Total | 1 |
| Heating Fuel | Natural Gas |
| Heating Type | Forced Air |
| Stories Total | 2 |
| Type | Row / Townhouse |
| Utility Water | Municipal Water |
Parking
| Attached Garage |
Land
| Acreage | No |
| Land Amenities | Public Transit, Recreation Nearby, Shopping |
| Sewer | Municipal Sewage System |
| Size Frontage | 91 Ft ,11 In |
| Size Irregular | 91.91 Ft X 0 Ft |
| Size Total Text | 91.91 Ft X 0 Ft |
| Zoning Description | Residential |
Rooms
| Level | Type | Length | Width | Dimensions |
|---|---|---|---|---|
| Second Level | Primary Bedroom | 16'7" x 10'1" | ||
| Second Level | Bedroom | 10'11" x 10'0" | ||
| Second Level | Bedroom | 8'9" x 8'8" | ||
| Second Level | Full Bathroom | Measurements not available | ||
| Lower Level | Family Room | 16'6" x 13'4" | ||
| Lower Level | Laundry Room | Measurements not available | ||
| Main Level | Living Room | 13'4" x 12'0" | ||
| Main Level | Dining Room | 10'5" x 7'3" | ||
| Main Level | Kitchen | 11'8" x 10'6" | ||
| Main Level | Partial Bathroom | Measurements not available |
https://www.realtor.ca/real-estate/27101218/535-salzburg-drive-ottawa-nottingate
Interested?
Contact us for more information





























































