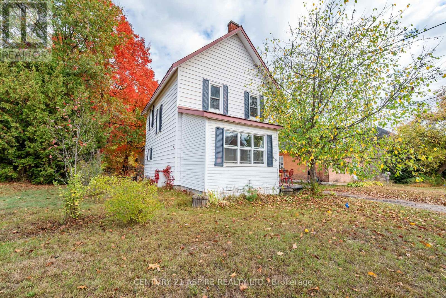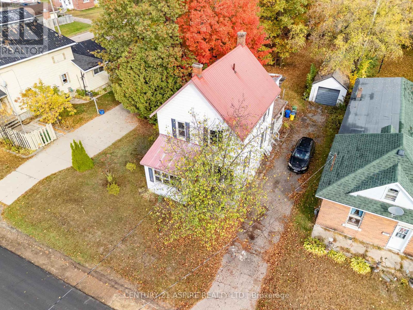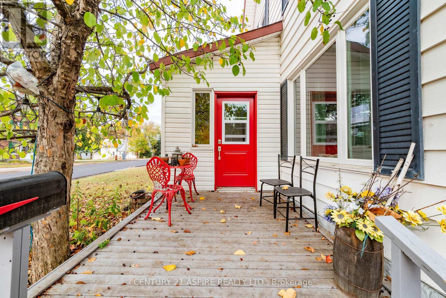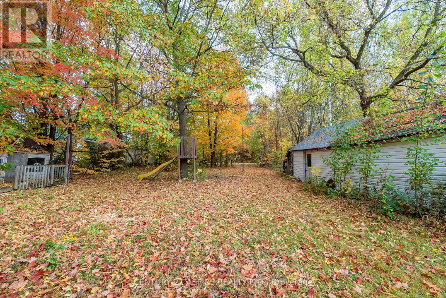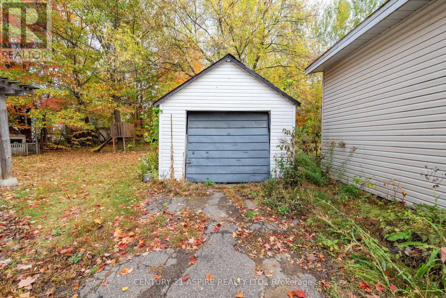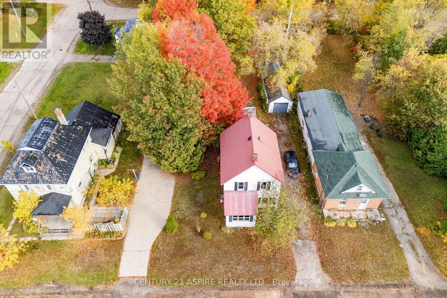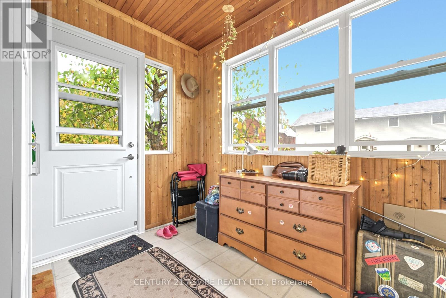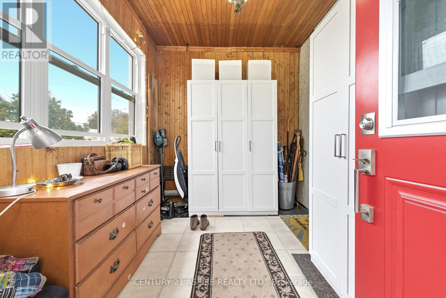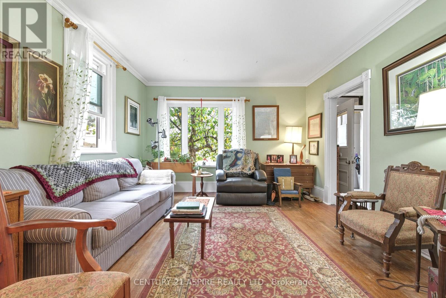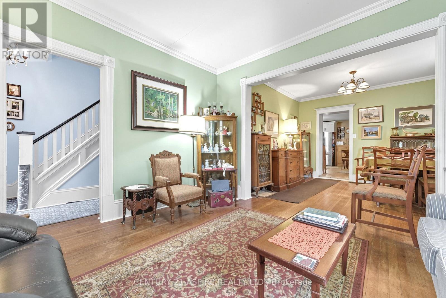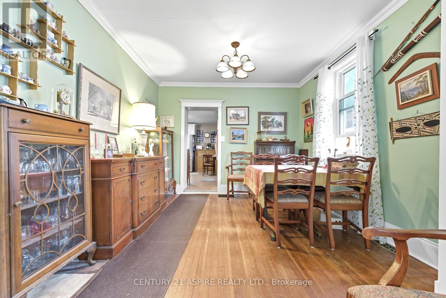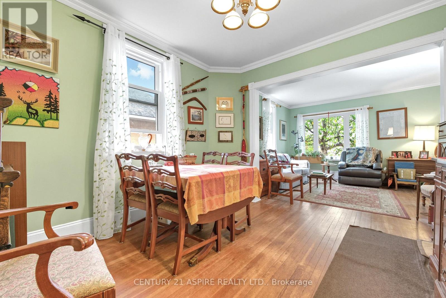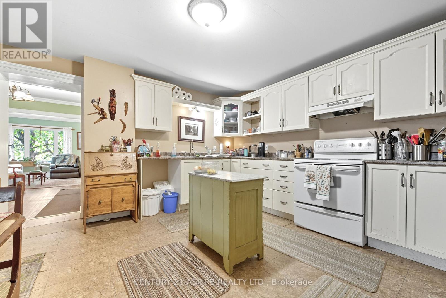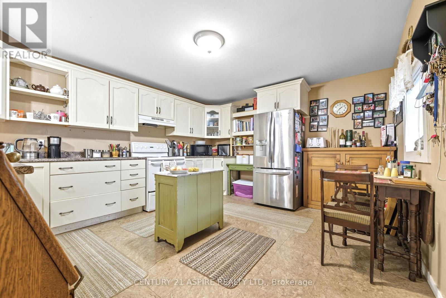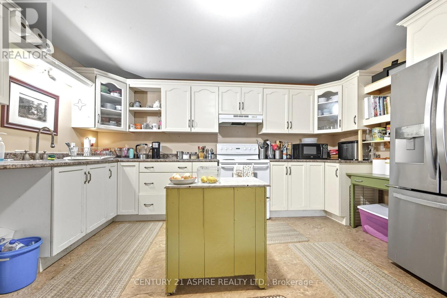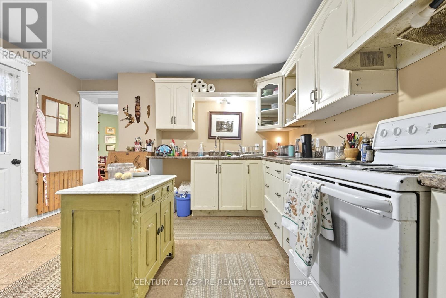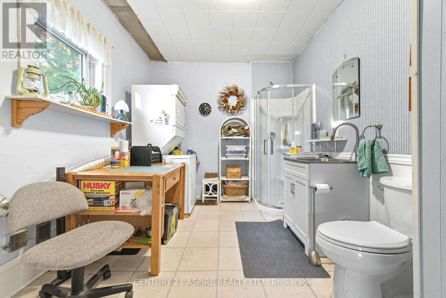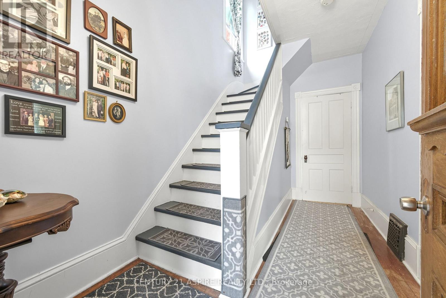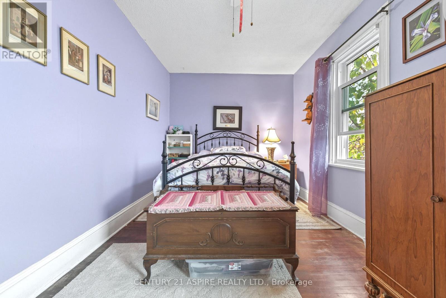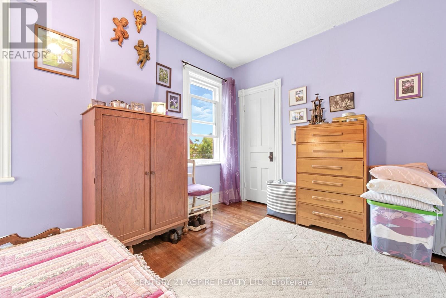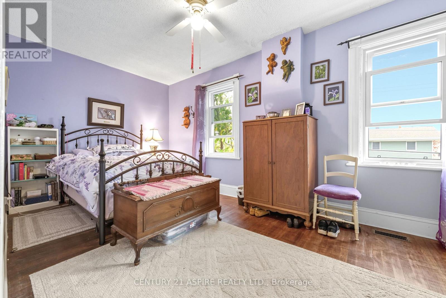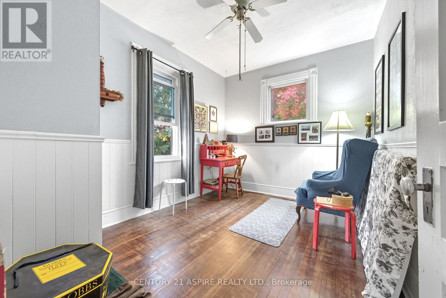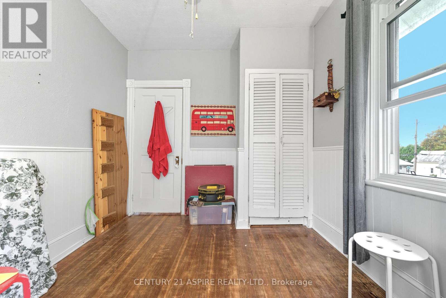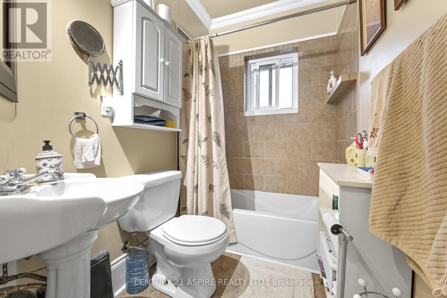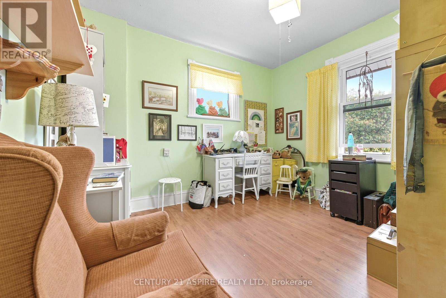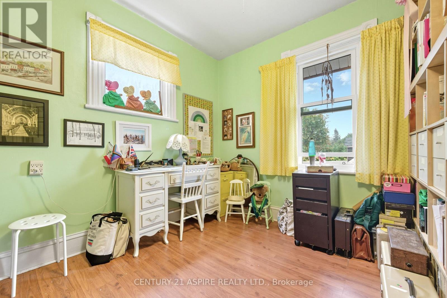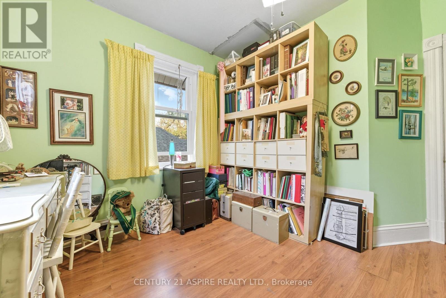3 Bedroom
2 Bathroom
1,100 - 1,500 ft2
Central Air Conditioning
Forced Air
$324,900
Welcome to this spacious and character-filled family home, ideally situated in a central Pembroke location just steps away from schools, parks, and all local amenities. Lovingly updated while maintaining its original charm, this home offers the perfect blend of comfort, style, and functionality. Step inside through a bright and practical mudroom/porch the perfect space to keep outerwear and footwear organized. The main floor is warm and inviting, featuring hardwood flooring, large windows that flood the space with natural light, and a tasteful colour palette throughout the living and dining rooms. The kitchen offers plenty of space for cooking, with convenient access to the park-like backyard. This double lot is beautifully treed, offering shade and privacy, with access from both McGee Street and Villa Street at the rear a rare and valuable feature. Upstairs, a timeless staircase leads to three bedrooms and a full bathroom. With an economical gas furnace (updated in 2010), this home is as practical as it is charming. The extra-large lot offers exceptional outdoor space for kids, pets, and entertaining or explore its potential for future severance and development. (id:43934)
Property Details
|
MLS® Number
|
X12454589 |
|
Property Type
|
Single Family |
|
Community Name
|
530 - Pembroke |
|
Features
|
Wooded Area, Flat Site |
|
Parking Space Total
|
4 |
Building
|
Bathroom Total
|
2 |
|
Bedrooms Above Ground
|
3 |
|
Bedrooms Total
|
3 |
|
Appliances
|
Water Heater, Dryer, Stove, Washer, Refrigerator |
|
Basement Development
|
Unfinished |
|
Basement Type
|
Full (unfinished) |
|
Construction Style Attachment
|
Detached |
|
Cooling Type
|
Central Air Conditioning |
|
Exterior Finish
|
Vinyl Siding |
|
Foundation Type
|
Block |
|
Heating Fuel
|
Natural Gas |
|
Heating Type
|
Forced Air |
|
Stories Total
|
2 |
|
Size Interior
|
1,100 - 1,500 Ft2 |
|
Type
|
House |
|
Utility Water
|
Municipal Water |
Parking
Land
|
Acreage
|
No |
|
Sewer
|
Sanitary Sewer |
|
Size Depth
|
175 Ft ,1 In |
|
Size Frontage
|
61 Ft ,3 In |
|
Size Irregular
|
61.3 X 175.1 Ft |
|
Size Total Text
|
61.3 X 175.1 Ft |
Rooms
| Level |
Type |
Length |
Width |
Dimensions |
|
Second Level |
Primary Bedroom |
4.9 m |
2.76 m |
4.9 m x 2.76 m |
|
Second Level |
Bedroom 2 |
3.46 m |
2.7 m |
3.46 m x 2.7 m |
|
Second Level |
Bedroom 3 |
3.34 m |
2.91 m |
3.34 m x 2.91 m |
|
Second Level |
Bathroom |
2.13 m |
1.24 m |
2.13 m x 1.24 m |
|
Main Level |
Living Room |
3.88 m |
3.9 m |
3.88 m x 3.9 m |
|
Main Level |
Dining Room |
3.31 m |
3.88 m |
3.31 m x 3.88 m |
|
Main Level |
Kitchen |
4.38 m |
3.84 m |
4.38 m x 3.84 m |
|
Main Level |
Bathroom |
3.46 m |
2.7 m |
3.46 m x 2.7 m |
|
Main Level |
Foyer |
2.14 m |
2.25 m |
2.14 m x 2.25 m |
https://www.realtor.ca/real-estate/28972315/535-mcgee-street-pembroke-530-pembroke

