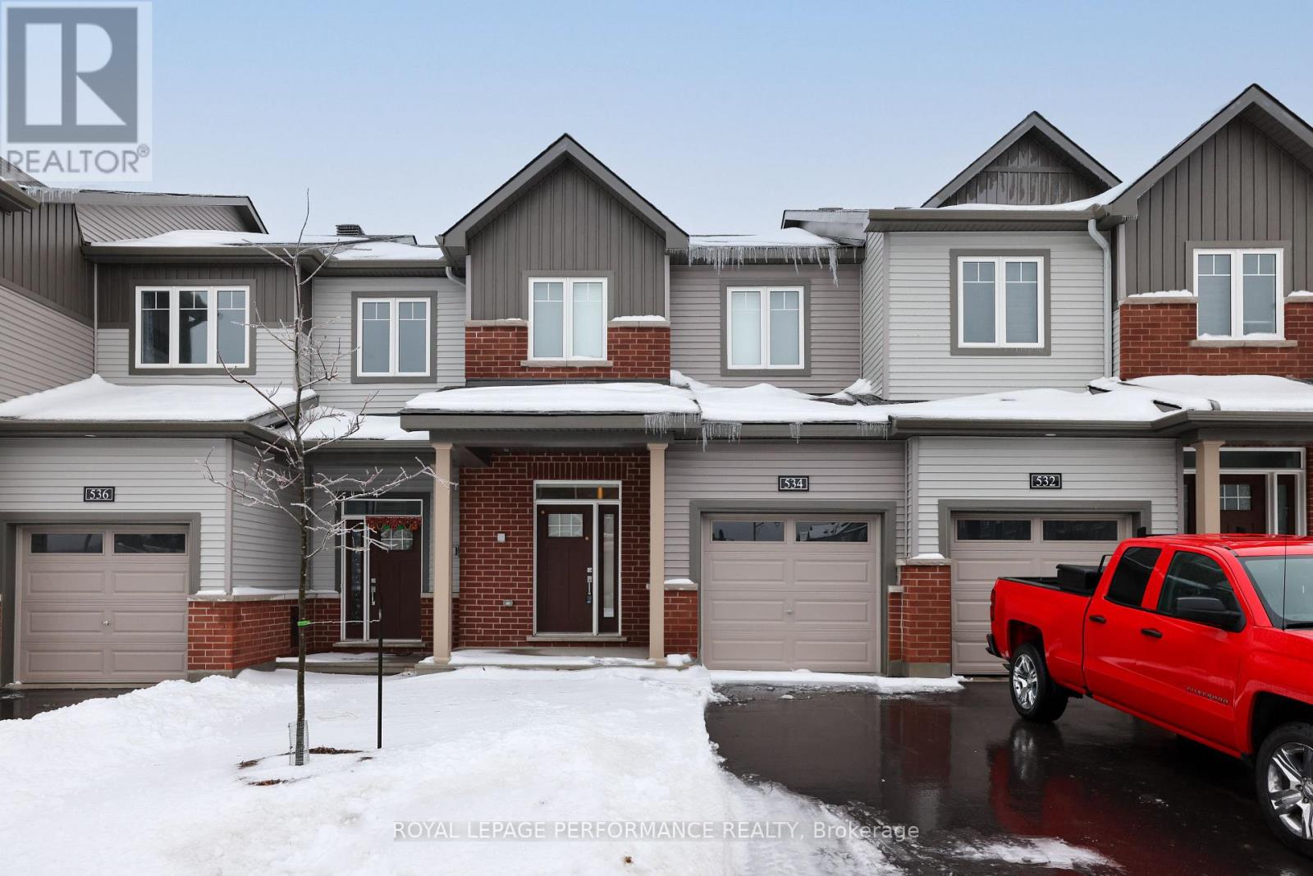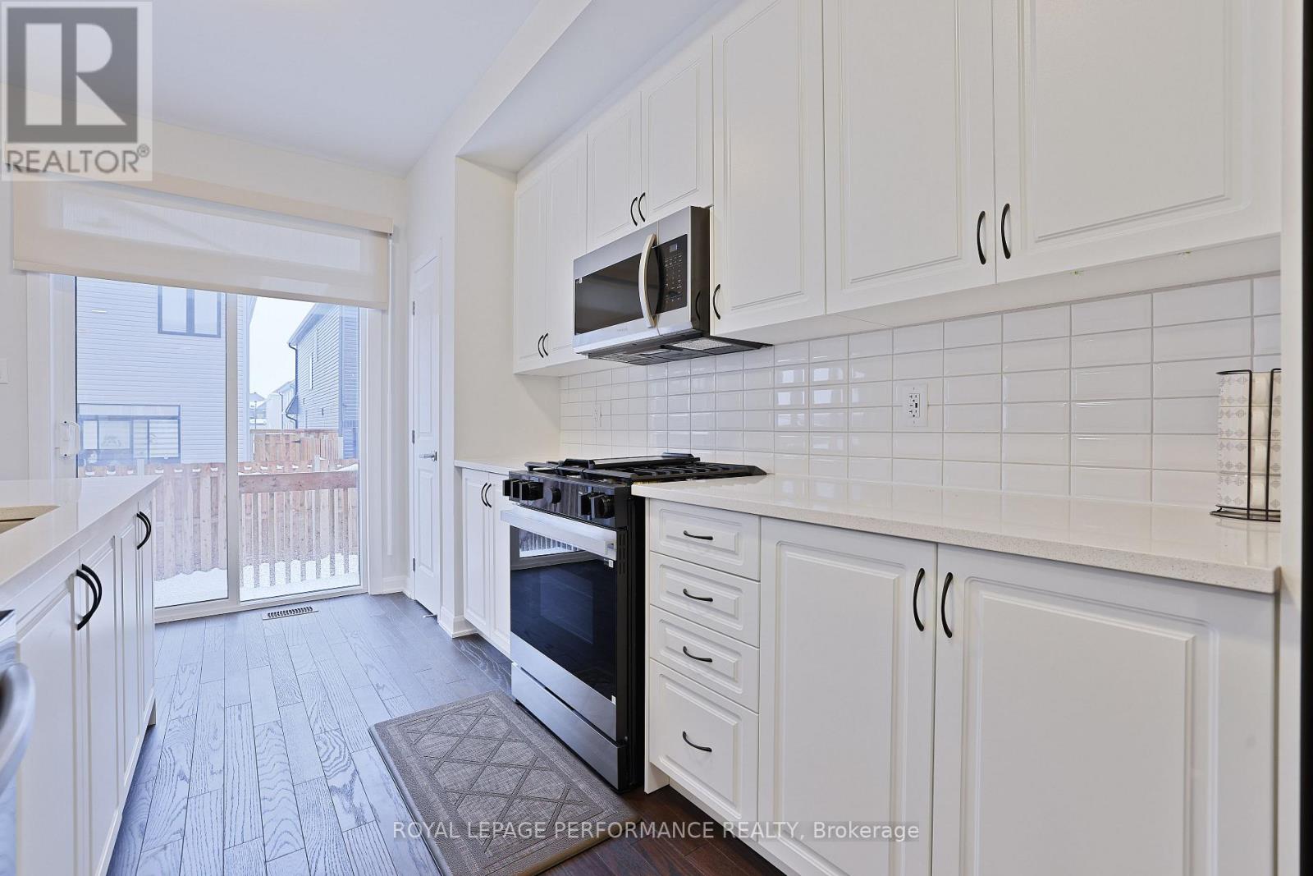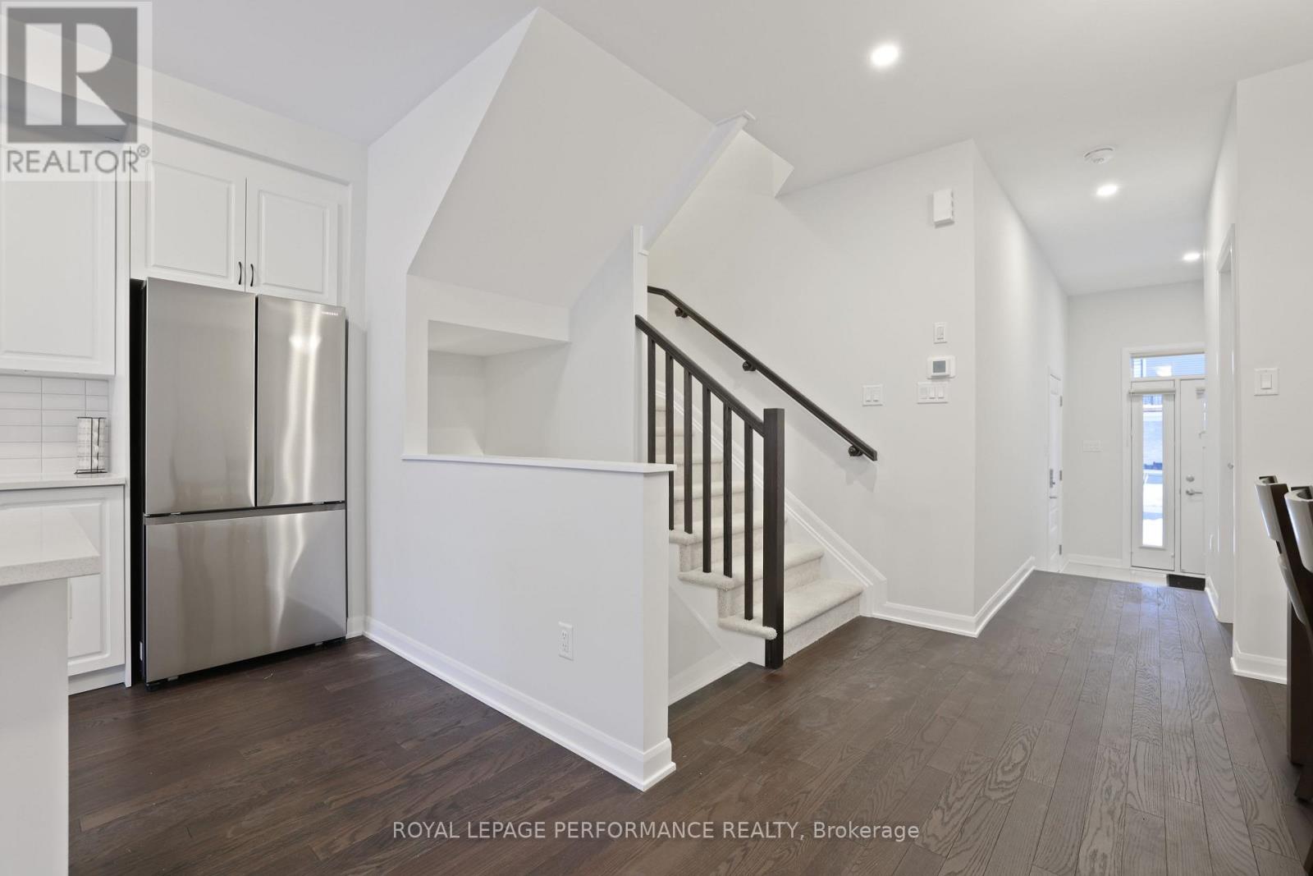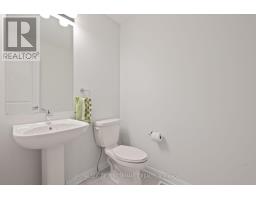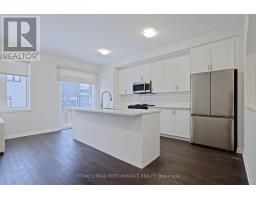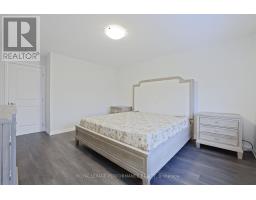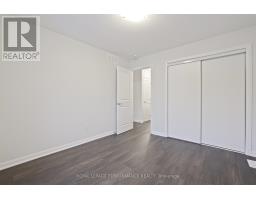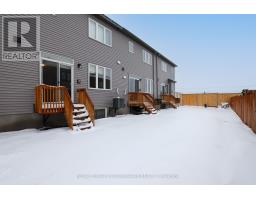3 Bedroom
3 Bathroom
Fireplace
Central Air Conditioning
Forced Air
$2,600 Monthly
Welcome to this stunning brand-new, never-lived-in Minto Monterey model, located in the vibrant & family-friendly community of Quinns Pointe in Barrhaven, Ottawa. This home offers both luxury & lifestyle, being just steps away from urban conveniences, parks, ample green space, & the Minto Recreation Complex.Home Features:Open-Concept Layout: Rich hardwood flooring throughout the kitchen, living, & dining areas adds warmth & elegance.Gourmet Kitchen: Featuring brand-new stainless steel appliances, sleek quartz countertops, & ample cabinet space perfect for entertaining & everyday living.Finished Basement: Ideal for a cozy family room, home office, or play area.Primary Suite Retreat: Complete with a luxurious ensuite bathroom & a spacious walk-in closet.Generous-Sized Bedrooms: With an additional well-appointed full bathroom.Convenient Laundry Room: Located on the second floor for added convenience.Upgraded Flooring Throughout: Tile, hardwood, & plush wall-to-wall carpet.Central Air Conditioning & High-Efficiency Furnace.Attached Garage & Private Driveway.Community Highlights:Nestled in the sought-after Quinns Pointe community in Barrhaven, this neighbourhood offers:Access to top-rated schools & daycare centers. Walking distance to parks, playgrounds, & scenic walking trails.Minutes from the Minto Recreation Complex, featuring swimming pools, fitness facilities, & sports courts.Close to shopping centers, grocery stores, dining options, & public transit.Easy access to Highway 416 for a smooth commute downtown.Additional Perks:Brand-new, never lived in.All brand-new stainless steel appliances.Immediate occupancy available. Don't miss this rare opportunity to be the first to call this beautiful home yours. Contact us today to schedule a viewing! (id:43934)
Property Details
|
MLS® Number
|
X12054984 |
|
Property Type
|
Single Family |
|
Community Name
|
7711 - Barrhaven - Half Moon Bay |
|
Features
|
In Suite Laundry |
|
Parking Space Total
|
2 |
|
View Type
|
City View |
Building
|
Bathroom Total
|
3 |
|
Bedrooms Above Ground
|
3 |
|
Bedrooms Total
|
3 |
|
Amenities
|
Fireplace(s) |
|
Appliances
|
Water Heater - Tankless, Blinds, Dishwasher, Dryer, Stove, Washer, Refrigerator |
|
Basement Development
|
Finished |
|
Basement Type
|
Full (finished) |
|
Construction Style Attachment
|
Attached |
|
Cooling Type
|
Central Air Conditioning |
|
Exterior Finish
|
Vinyl Siding, Brick Facing |
|
Fireplace Present
|
Yes |
|
Foundation Type
|
Poured Concrete |
|
Half Bath Total
|
1 |
|
Heating Fuel
|
Natural Gas |
|
Heating Type
|
Forced Air |
|
Stories Total
|
2 |
|
Type
|
Row / Townhouse |
|
Utility Water
|
Municipal Water |
Parking
Land
|
Acreage
|
No |
|
Sewer
|
Sanitary Sewer |
|
Size Depth
|
85 Ft ,3 In |
|
Size Frontage
|
20 Ft ,4 In |
|
Size Irregular
|
20.34 X 85.27 Ft |
|
Size Total Text
|
20.34 X 85.27 Ft |
Rooms
| Level |
Type |
Length |
Width |
Dimensions |
|
Second Level |
Primary Bedroom |
3.96 m |
3.99 m |
3.96 m x 3.99 m |
|
Second Level |
Bedroom 2 |
3.04 m |
3.38 m |
3.04 m x 3.38 m |
|
Second Level |
Bedroom 3 |
2.77 m |
3.07 m |
2.77 m x 3.07 m |
|
Second Level |
Laundry Room |
|
|
Measurements not available |
|
Second Level |
Bathroom |
|
|
Measurements not available |
|
Lower Level |
Great Room |
5.86 m |
6.88 m |
5.86 m x 6.88 m |
|
Main Level |
Living Room |
3.16 m |
4.26 m |
3.16 m x 4.26 m |
|
Main Level |
Dining Room |
3.16 m |
3.4 m |
3.16 m x 3.4 m |
|
Main Level |
Kitchen |
2.68 m |
4.96 m |
2.68 m x 4.96 m |
Utilities
|
Cable
|
Installed |
|
Sewer
|
Installed |
https://www.realtor.ca/real-estate/28104162/534-bundoran-place-ottawa-7711-barrhaven-half-moon-bay

