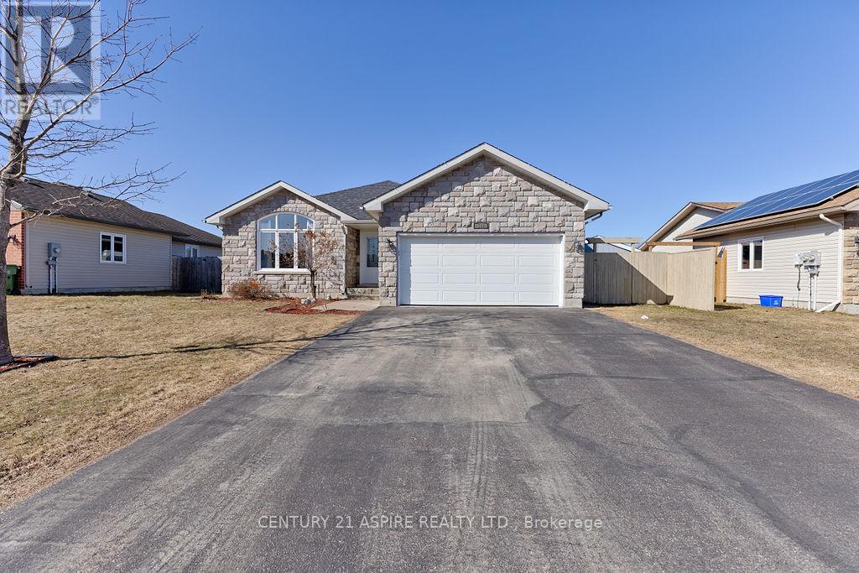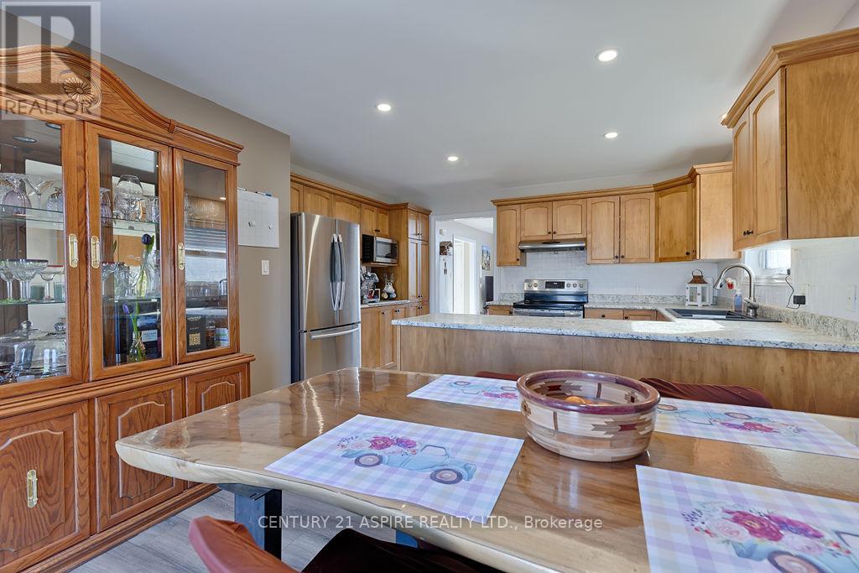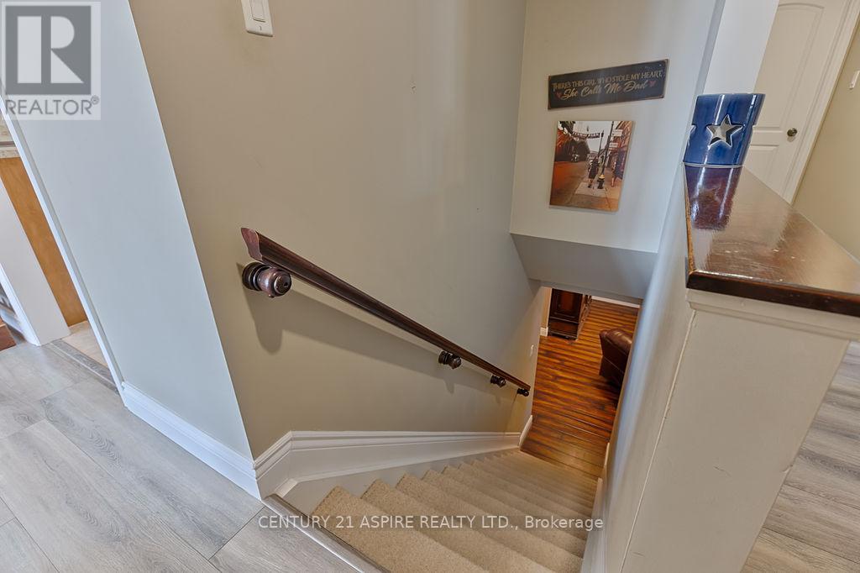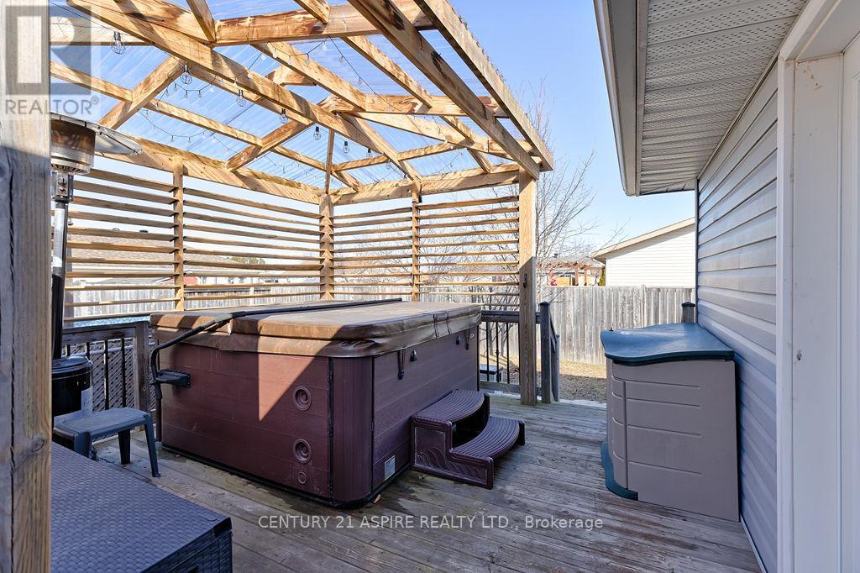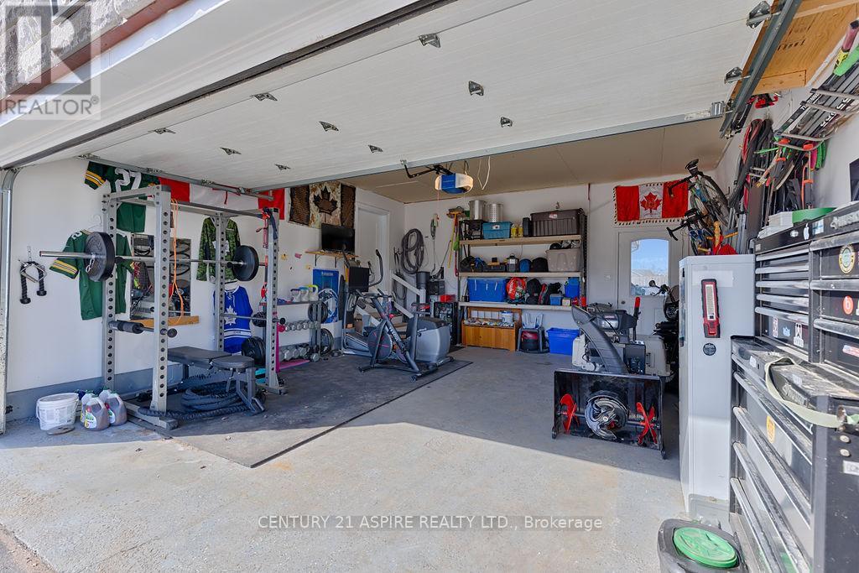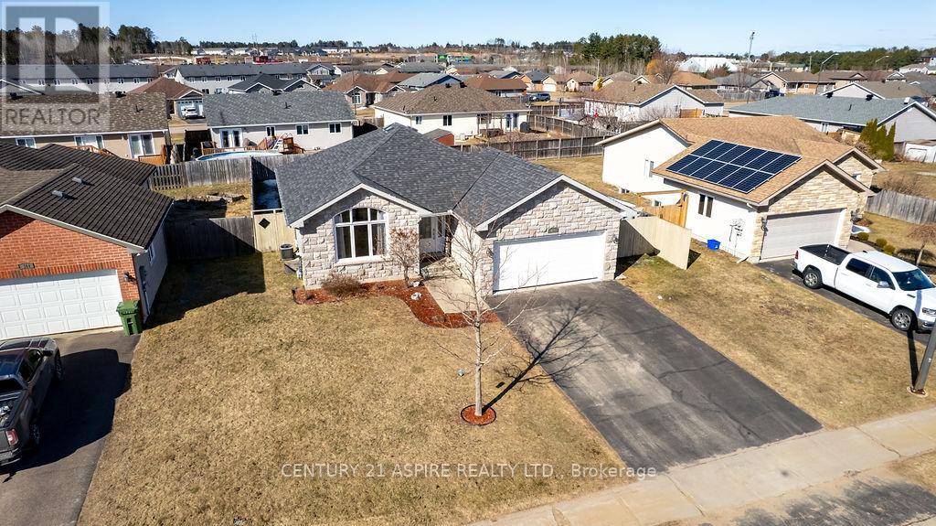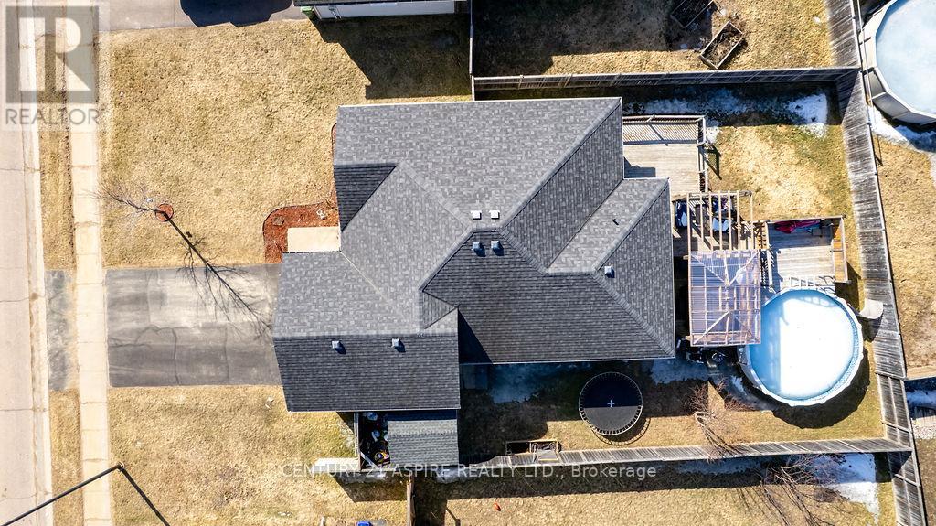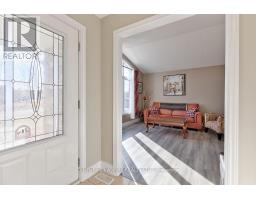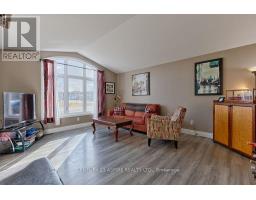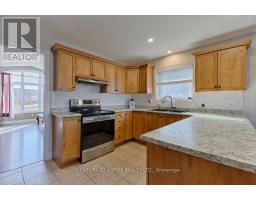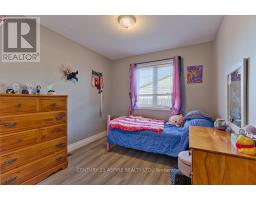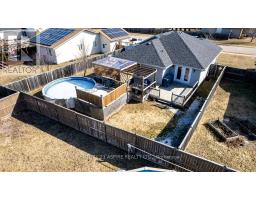4 Bedroom
2 Bathroom
1,100 - 1,500 ft2
Bungalow
Fireplace
Above Ground Pool
Central Air Conditioning, Air Exchanger
Forced Air
$569,900
Spotless bungalow on a quiet street, spacious entry with double closet, bright living room with vaulted ceiling and newer laminate floors, lots of maple cupboards in the kitchen with crown moulding, backsplash, pot lights, and stainless steel appliances, the eating area leads to a fabulous deck area and a fenced backyard. Three bedrooms with laminate floors, and a four piece bath complete the main level, the primary bedroom has a walk-in closet and garden doors that lead to a private hot tub area, and a custom pergola with privacy divider; there is a large rec room on the lower level with laminate floors and corner gas fireplace, games or gym area, there is also a fourth bedroom, a four piece bath, and a big utility/laundry room which has lots of space for storage; The kids will love the above ground heated pool! The garage is insulated and heated, and there is lots of parking in the double driveway. A great home on a quiet crescent, just waiting for a family to enjoy it! (id:43934)
Property Details
|
MLS® Number
|
X12064149 |
|
Property Type
|
Single Family |
|
Community Name
|
520 - Petawawa |
|
Equipment Type
|
Water Heater - Tankless |
|
Parking Space Total
|
6 |
|
Pool Type
|
Above Ground Pool |
|
Rental Equipment Type
|
Water Heater - Tankless |
|
Structure
|
Shed |
Building
|
Bathroom Total
|
2 |
|
Bedrooms Above Ground
|
3 |
|
Bedrooms Below Ground
|
1 |
|
Bedrooms Total
|
4 |
|
Amenities
|
Fireplace(s) |
|
Appliances
|
Garage Door Opener Remote(s), Dishwasher, Dryer, Stove, Washer, Refrigerator |
|
Architectural Style
|
Bungalow |
|
Basement Development
|
Finished |
|
Basement Type
|
N/a (finished) |
|
Construction Style Attachment
|
Detached |
|
Cooling Type
|
Central Air Conditioning, Air Exchanger |
|
Exterior Finish
|
Stone, Vinyl Siding |
|
Fireplace Present
|
Yes |
|
Fireplace Total
|
1 |
|
Foundation Type
|
Poured Concrete |
|
Heating Fuel
|
Natural Gas |
|
Heating Type
|
Forced Air |
|
Stories Total
|
1 |
|
Size Interior
|
1,100 - 1,500 Ft2 |
|
Type
|
House |
|
Utility Water
|
Municipal Water |
Parking
Land
|
Acreage
|
No |
|
Sewer
|
Sanitary Sewer |
|
Size Depth
|
110 Ft ,1 In |
|
Size Frontage
|
59 Ft |
|
Size Irregular
|
59 X 110.1 Ft |
|
Size Total Text
|
59 X 110.1 Ft |
Rooms
| Level |
Type |
Length |
Width |
Dimensions |
|
Lower Level |
Utility Room |
5.812 m |
4.915 m |
5.812 m x 4.915 m |
|
Lower Level |
Recreational, Games Room |
8.977 m |
4.524 m |
8.977 m x 4.524 m |
|
Lower Level |
Bedroom 4 |
3.91 m |
3.34 m |
3.91 m x 3.34 m |
|
Lower Level |
Bathroom |
2.54 m |
1.54 m |
2.54 m x 1.54 m |
|
Main Level |
Living Room |
5.1 m |
4.1 m |
5.1 m x 4.1 m |
|
Main Level |
Kitchen |
4.1 m |
2.85 m |
4.1 m x 2.85 m |
|
Main Level |
Dining Room |
3.506 m |
2.911 m |
3.506 m x 2.911 m |
|
Main Level |
Primary Bedroom |
4.709 m |
3.478 m |
4.709 m x 3.478 m |
|
Main Level |
Bedroom 2 |
3.65 m |
2.84 m |
3.65 m x 2.84 m |
|
Main Level |
Bedroom 3 |
3.65 m |
2.25 m |
3.65 m x 2.25 m |
|
Main Level |
Bathroom |
2.67 m |
1.54 m |
2.67 m x 1.54 m |
https://www.realtor.ca/real-estate/28125668/533-turning-stone-crescent-petawawa-520-petawawa



