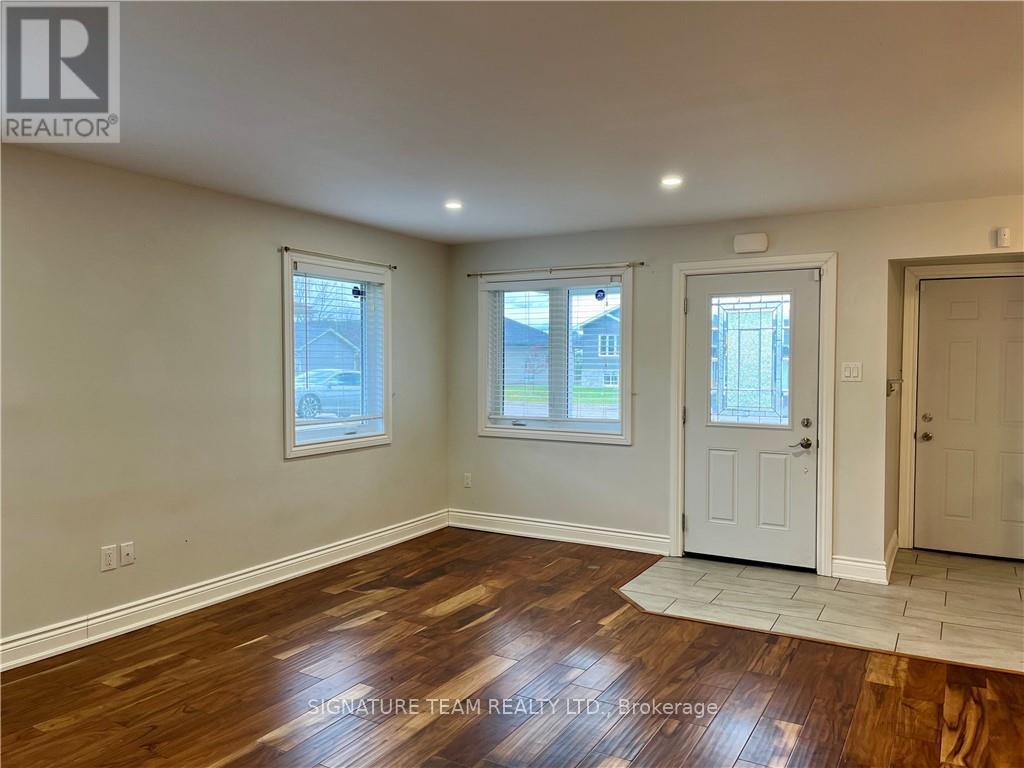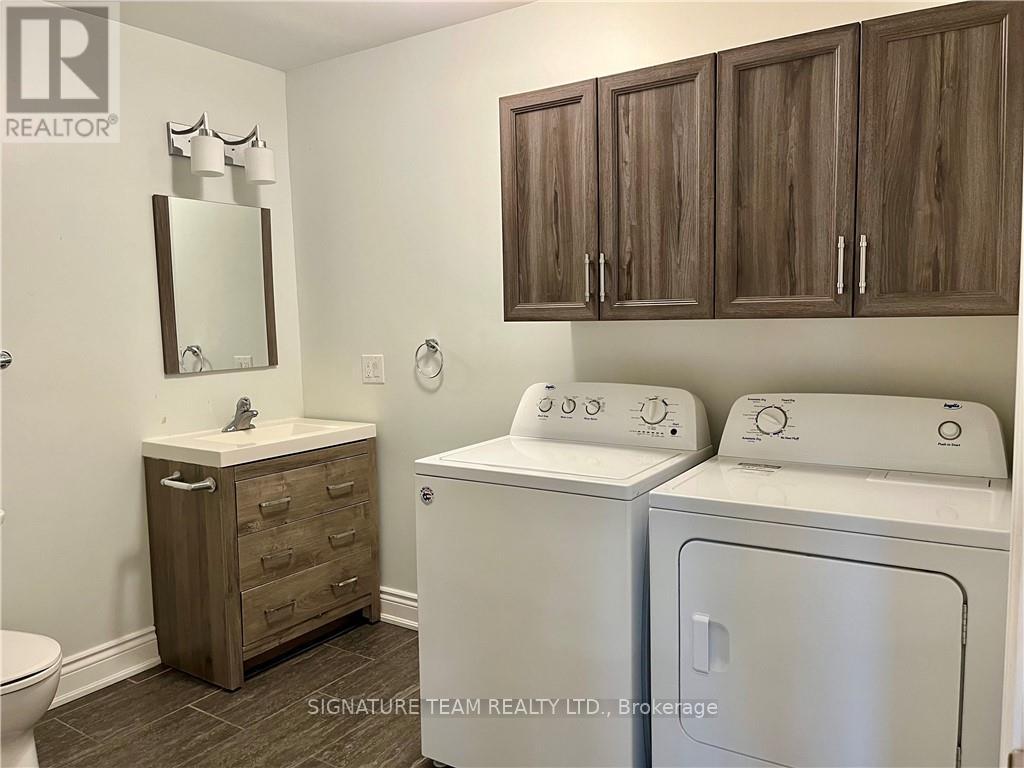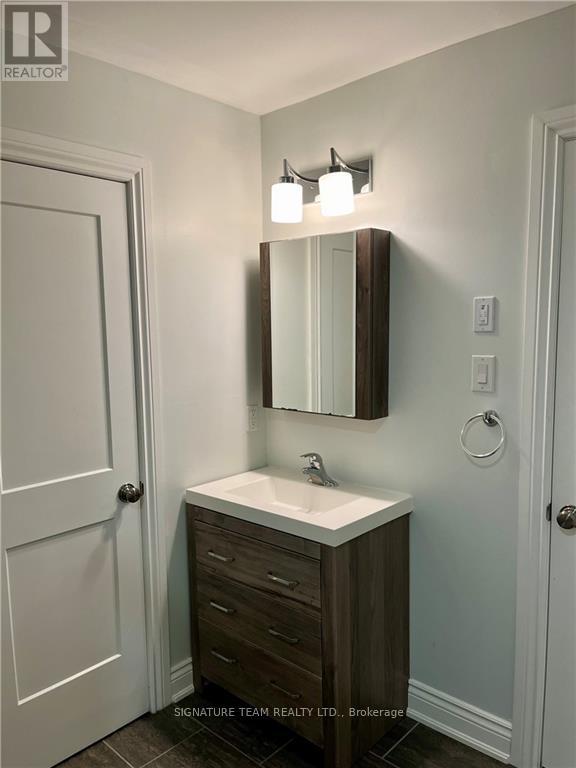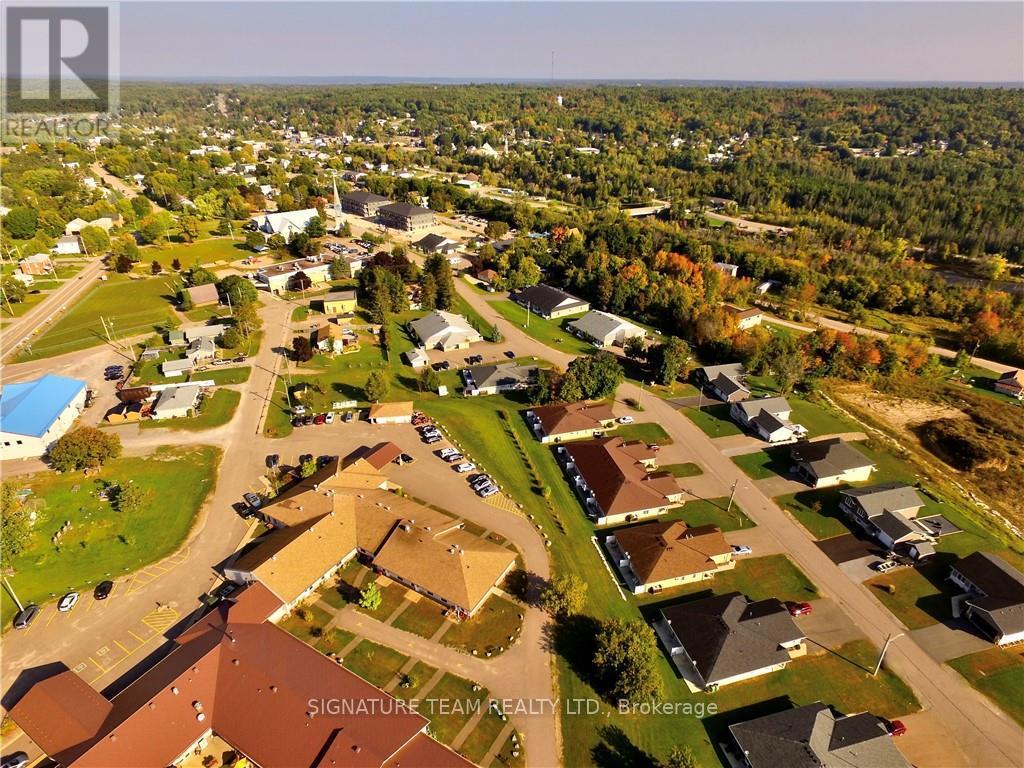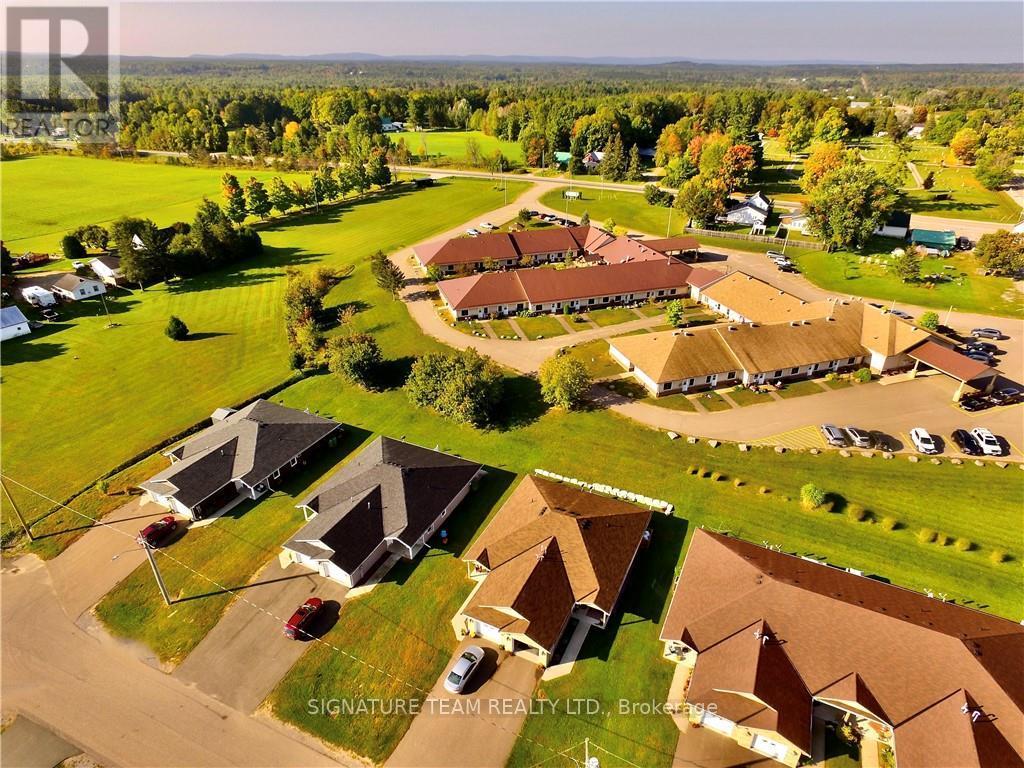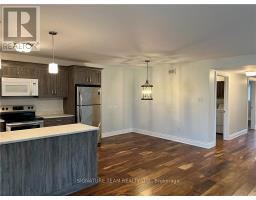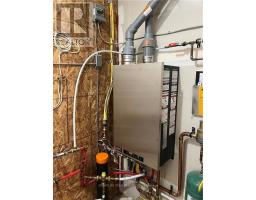2 Bedroom
2 Bathroom
Bungalow
Wall Unit, Air Exchanger
Radiant Heat
$349,500
Hardwood, Welcome to 532A Wellington St. S., an exceptional opportunity for savvy investors or home buyers seeking a low maintenance one floor living (no stairs). This semi-detached home features two bedrooms with a full bath and laundry area and a 3 piece ensuite bath. Spacious open concept kitchen, living room and dining area, featuring modern finishes, in-floor radiant heating (propane gas), 3 stainless kitchen appliances, washer and dryer. Attached garage (12'10"" x 21' 4"") and utility room. Paved driveway, a covered patio at the front and a patio in backyard. This home was constructed in 2017 and is located on a cul-de-sac, minutes away from all the amenities. It's an ideal addition to any investment portfolio, or an additional income as a rental property. Don't miss out on this fantastic opportunity! 48 hours irrevocable on all offers. (id:43934)
Property Details
|
MLS® Number
|
X9520519 |
|
Property Type
|
Single Family |
|
Neigbourhood
|
Wellington Street South |
|
Community Name
|
560 - Eganville/Bonnechere Twp |
|
Amenities Near By
|
Park |
|
Parking Space Total
|
3 |
Building
|
Bathroom Total
|
2 |
|
Bedrooms Above Ground
|
2 |
|
Bedrooms Total
|
2 |
|
Appliances
|
Dishwasher, Dryer, Hood Fan, Microwave, Refrigerator, Stove, Washer |
|
Architectural Style
|
Bungalow |
|
Construction Style Attachment
|
Semi-detached |
|
Cooling Type
|
Wall Unit, Air Exchanger |
|
Exterior Finish
|
Vinyl Siding, Stone |
|
Foundation Type
|
Slab |
|
Heating Fuel
|
Propane |
|
Heating Type
|
Radiant Heat |
|
Stories Total
|
1 |
|
Type
|
House |
|
Utility Water
|
Municipal Water |
Parking
Land
|
Acreage
|
No |
|
Land Amenities
|
Park |
|
Sewer
|
Sanitary Sewer |
|
Size Depth
|
142 Ft ,6 In |
|
Size Frontage
|
36 Ft ,8 In |
|
Size Irregular
|
36.7 X 142.58 Ft ; 0 |
|
Size Total Text
|
36.7 X 142.58 Ft ; 0 |
|
Zoning Description
|
Residential |
Rooms
| Level |
Type |
Length |
Width |
Dimensions |
|
Main Level |
Living Room |
5.76 m |
4.29 m |
5.76 m x 4.29 m |
|
Main Level |
Dining Room |
2.92 m |
3.04 m |
2.92 m x 3.04 m |
|
Main Level |
Kitchen |
2.97 m |
3.04 m |
2.97 m x 3.04 m |
|
Main Level |
Primary Bedroom |
3.02 m |
4.29 m |
3.02 m x 4.29 m |
|
Main Level |
Bedroom |
2.84 m |
4.01 m |
2.84 m x 4.01 m |
|
Main Level |
Bathroom |
2.84 m |
2.87 m |
2.84 m x 2.87 m |
|
Main Level |
Bathroom |
2.38 m |
2.54 m |
2.38 m x 2.54 m |
|
Main Level |
Utility Room |
1.82 m |
1.19 m |
1.82 m x 1.19 m |
https://www.realtor.ca/real-estate/27450963/532a-wellington-street-s-bonnechere-valley-560-eganvillebonnechere-twp



