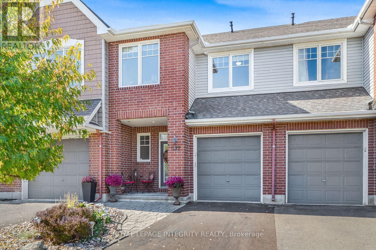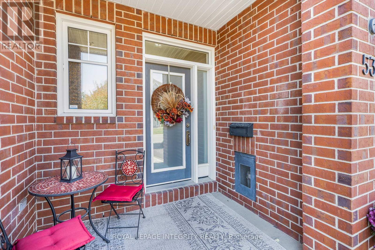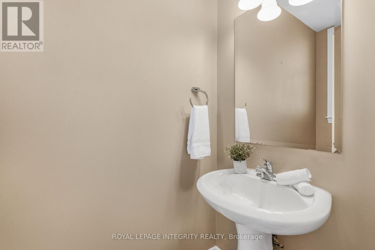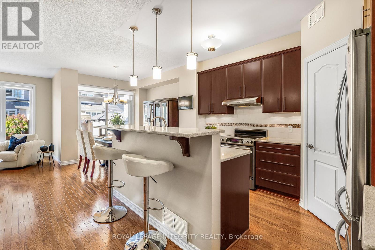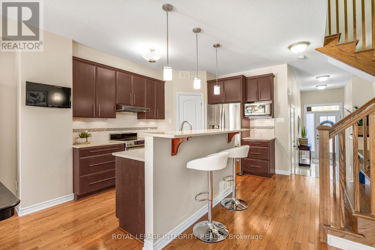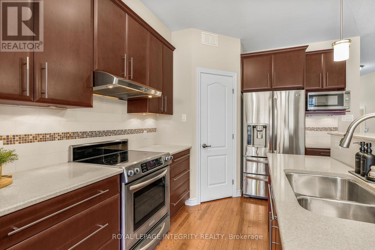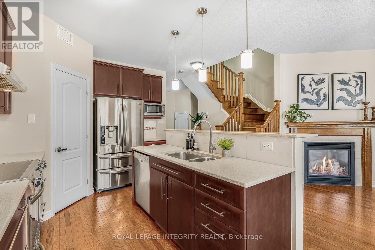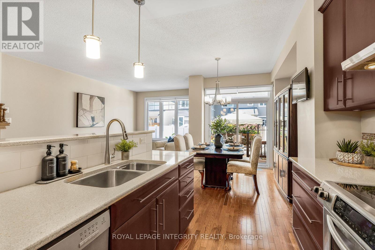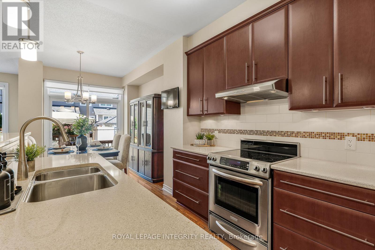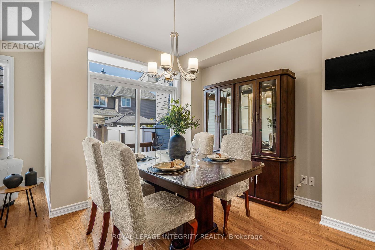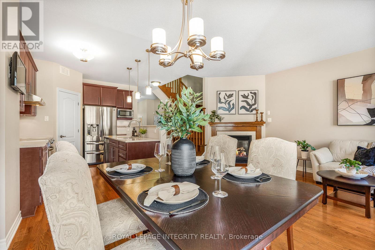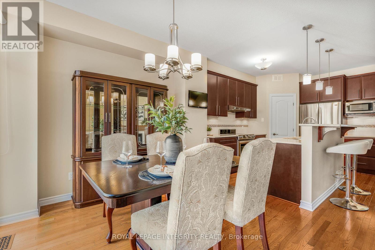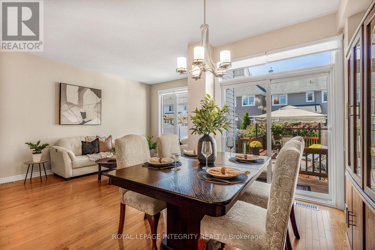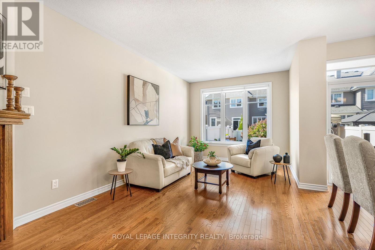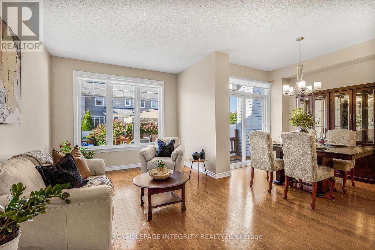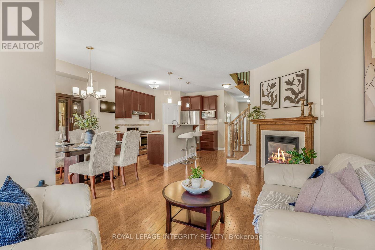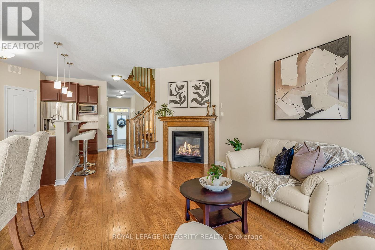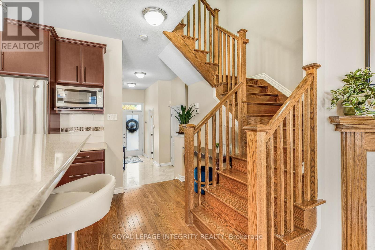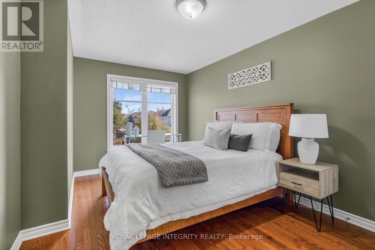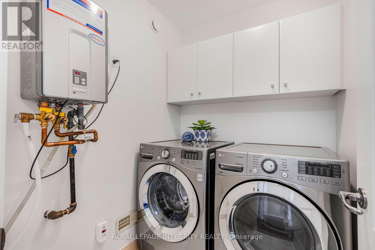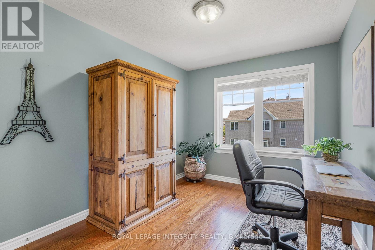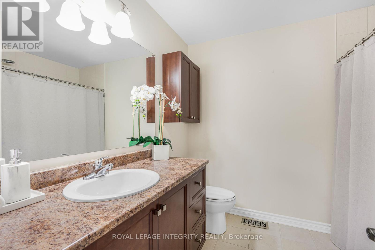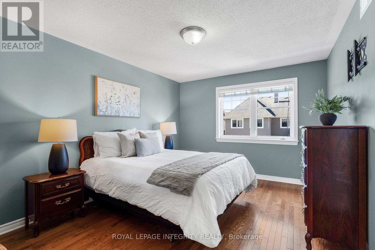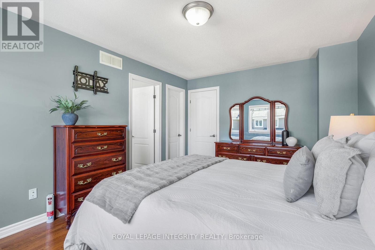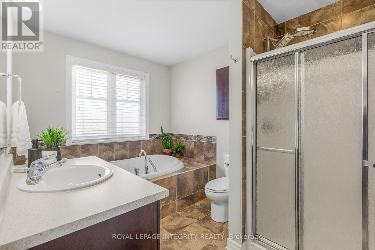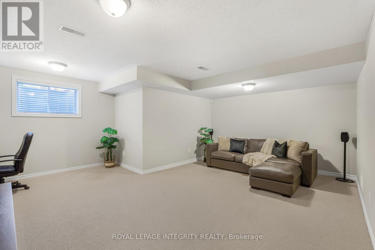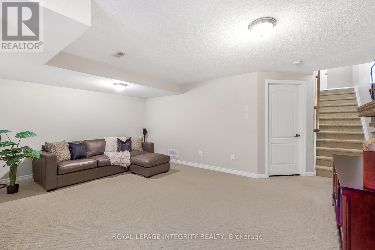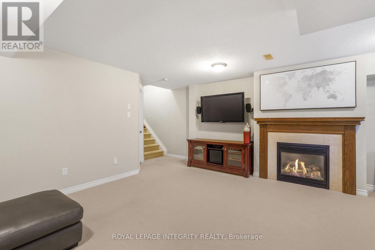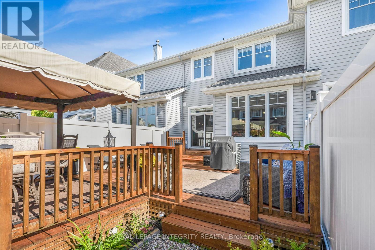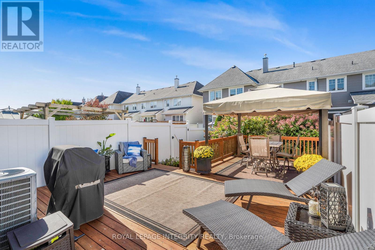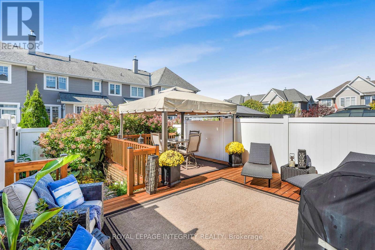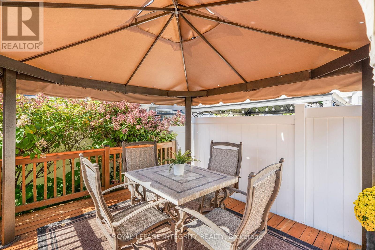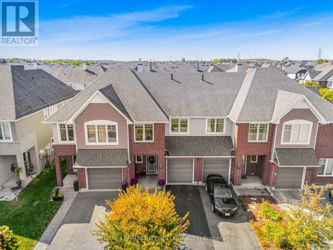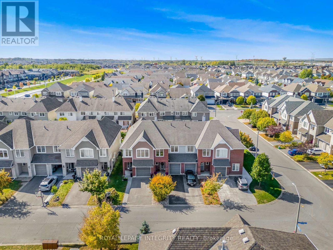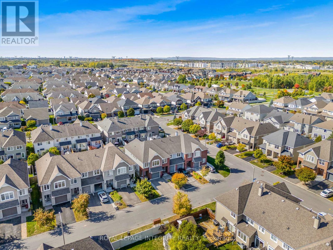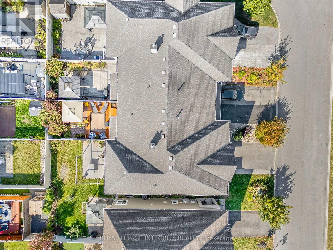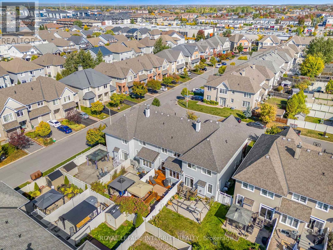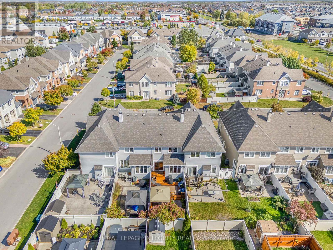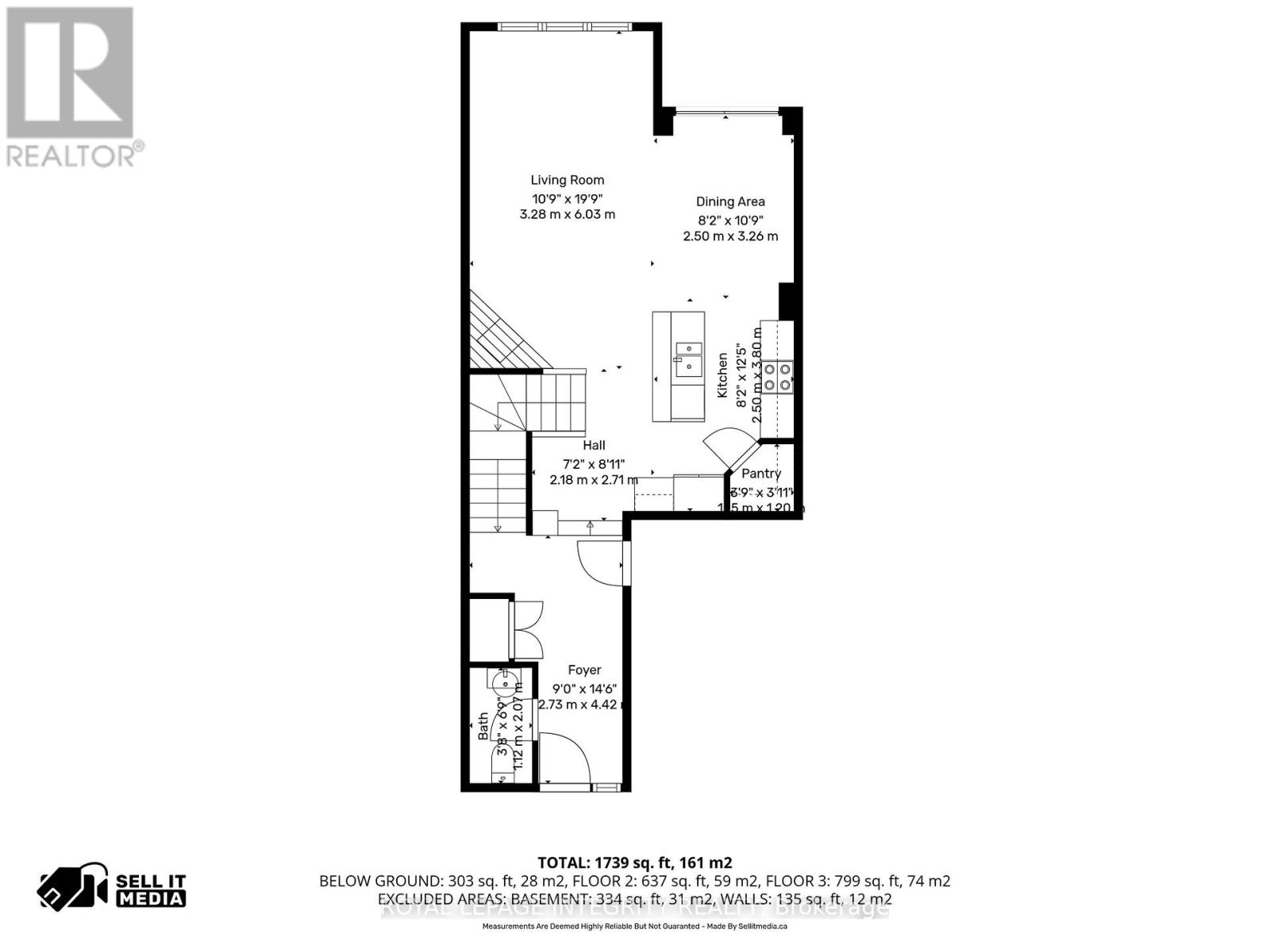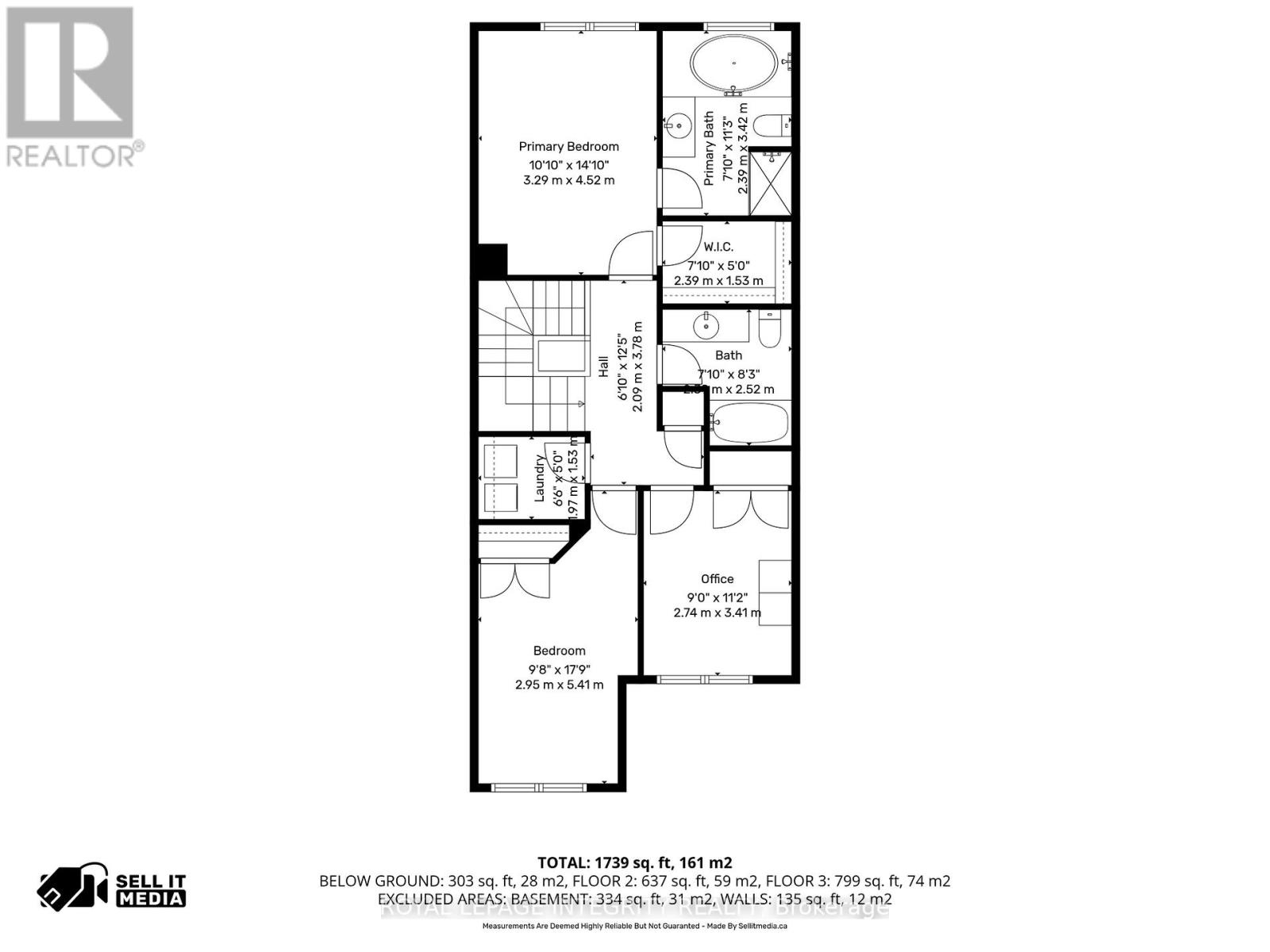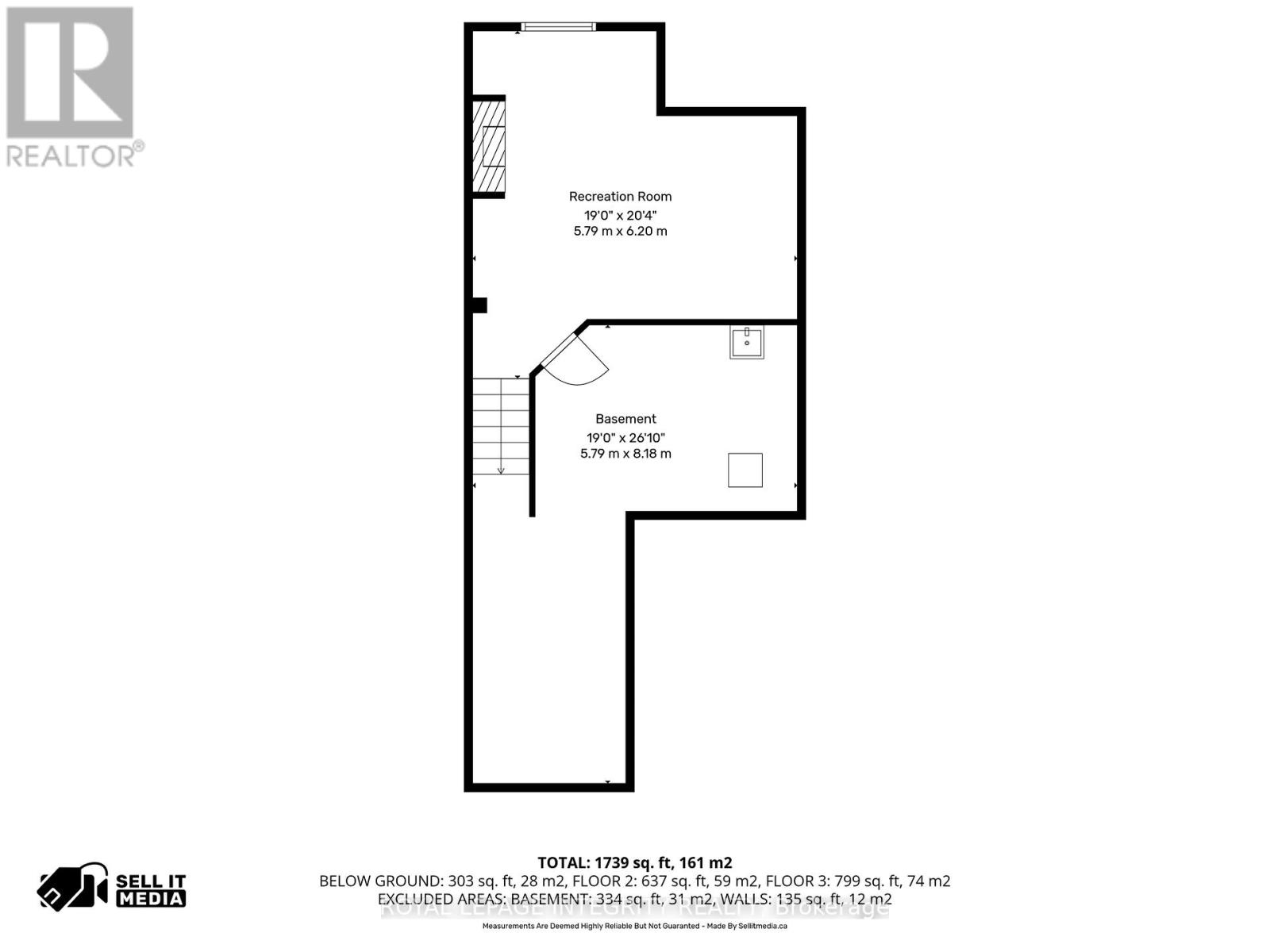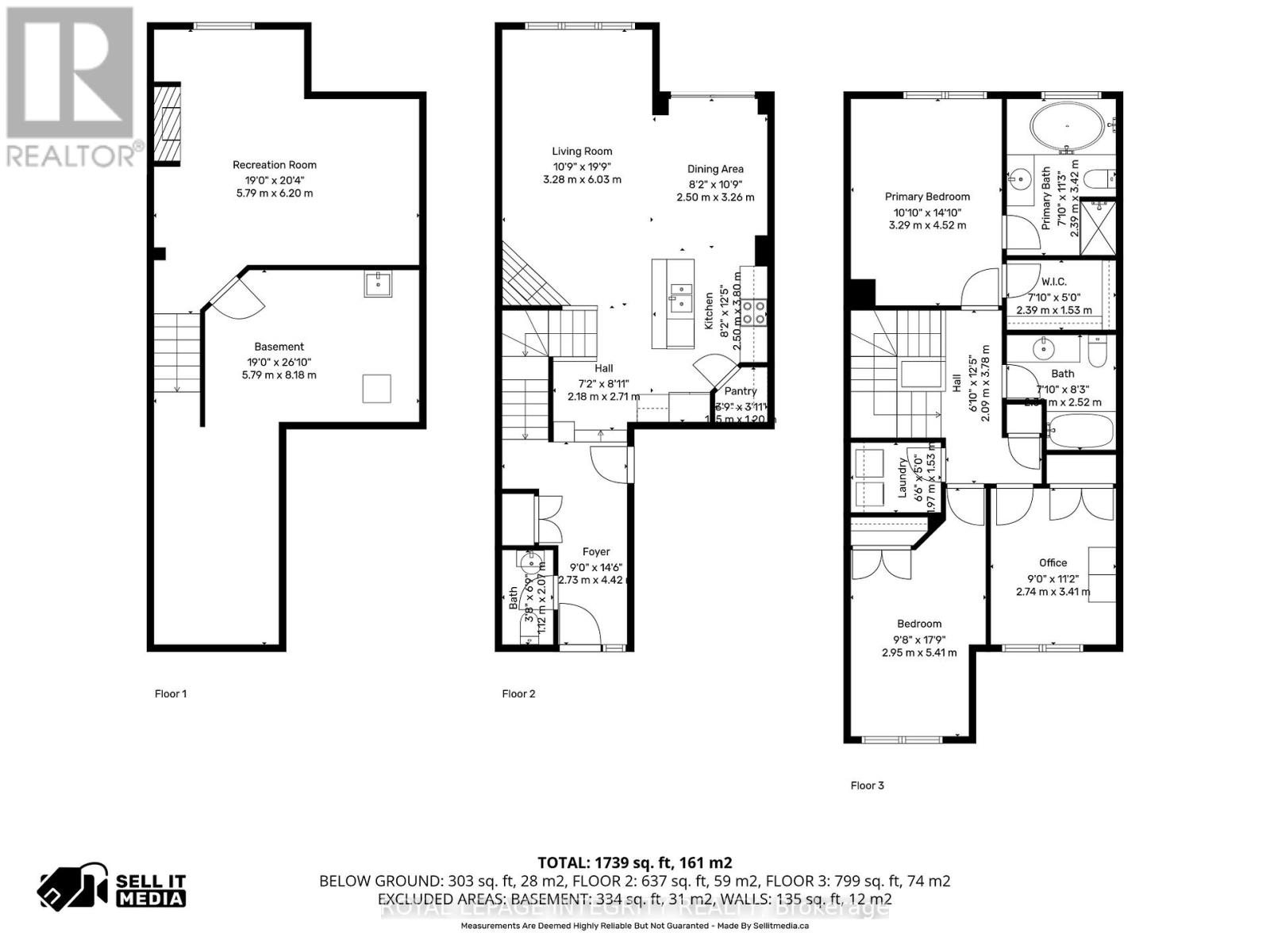532 Rochefort Circle Ottawa, Ontario K4A 0M8
$639,900
MOTIVATED SELLER!!! This beautiful 3-bedroom open-concept Eton model by Tamarack features a luxurious primary suite complete with a 4-piece ensuite and walk-in closet, and is Energy Certified with over $90,000 in builder upgrades, inclusions, and landscaping. The home has soaring 9- and 10-foot ceilings with gleaming hardwood floors throughout the main and second levels, including the staircase, while the gourmet kitchen impresses with solid cherry wood cabinetry (also featured in the ensuite), quartz countertops, a breakfast bar, and a custom designer backsplash. Additional highlights include 18 x 18 Italian glazed porcelain stoneware in the entrance and powder room, upgraded Berber carpeting in the basement family room and two upgraded gas fireplaces for added comfort and ambiance. Outside, the low-maintenance design showcases professional front landscaping with river-washed stone, a fully fenced backyard with durable PVC fencing, and a large cedar deck. No grass to cut, just a stylish and functional outdoor space ready for relaxation and entertaining. Ask agent for the upgrades list. (id:43934)
Open House
This property has open houses!
2:00 pm
Ends at:4:00 pm
Property Details
| MLS® Number | X12435592 |
| Property Type | Single Family |
| Community Name | 1117 - Avalon West |
| Equipment Type | Water Heater |
| Parking Space Total | 3 |
| Rental Equipment Type | Water Heater |
Building
| Bathroom Total | 3 |
| Bedrooms Above Ground | 3 |
| Bedrooms Total | 3 |
| Amenities | Fireplace(s) |
| Appliances | Dishwasher |
| Basement Development | Partially Finished |
| Basement Type | Full (partially Finished) |
| Construction Style Attachment | Attached |
| Cooling Type | Central Air Conditioning |
| Exterior Finish | Aluminum Siding, Brick |
| Fireplace Present | Yes |
| Foundation Type | Poured Concrete |
| Half Bath Total | 1 |
| Heating Fuel | Natural Gas |
| Heating Type | Forced Air |
| Stories Total | 2 |
| Size Interior | 1,500 - 2,000 Ft2 |
| Type | Row / Townhouse |
| Utility Water | Municipal Water |
Parking
| Attached Garage | |
| Garage |
Land
| Acreage | No |
| Sewer | Sanitary Sewer |
| Size Depth | 105 Ft |
| Size Frontage | 20 Ft |
| Size Irregular | 20 X 105 Ft |
| Size Total Text | 20 X 105 Ft |
Rooms
| Level | Type | Length | Width | Dimensions |
|---|---|---|---|---|
| Second Level | Bedroom 3 | 2.74 m | 3.41 m | 2.74 m x 3.41 m |
| Second Level | Primary Bedroom | 3.29 m | 4.52 m | 3.29 m x 4.52 m |
| Second Level | Bathroom | 2.39 m | 3.42 m | 2.39 m x 3.42 m |
| Second Level | Bathroom | 2.39 m | 2.52 m | 2.39 m x 2.52 m |
| Second Level | Laundry Room | 1.97 m | 1.53 m | 1.97 m x 1.53 m |
| Second Level | Bedroom | 2.95 m | 5.41 m | 2.95 m x 5.41 m |
| Basement | Recreational, Games Room | 5.79 m | 6.2 m | 5.79 m x 6.2 m |
| Basement | Utility Room | 5.79 m | 8.18 m | 5.79 m x 8.18 m |
| Ground Level | Living Room | 3.28 m | 6.03 m | 3.28 m x 6.03 m |
| Ground Level | Dining Room | 2.5 m | 3.26 m | 2.5 m x 3.26 m |
| Ground Level | Kitchen | 2.5 m | 3.8 m | 2.5 m x 3.8 m |
| Ground Level | Foyer | 2.73 m | 4.42 m | 2.73 m x 4.42 m |
| Ground Level | Bathroom | 1.12 m | 2.07 m | 1.12 m x 2.07 m |
https://www.realtor.ca/real-estate/28931410/532-rochefort-circle-ottawa-1117-avalon-west
Contact Us
Contact us for more information

