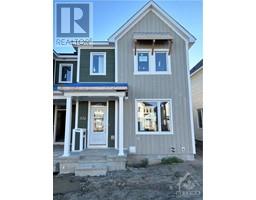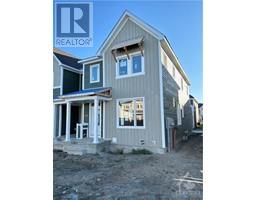3 Bedroom
3 Bathroom
Unknown
Forced Air
$2,600 Monthly
This Home offers 3 Bedrooms + Loft, 2.5 Bathrooms, FINISHED BASEMENT, & DOUBLE Car Garage. OVER 2,000 Sqft of Living Space! HARDWOOD on the Main Floor has TONS of Natural Light being an End-Unit & offers an OPEN CONCEPT Kitchen, Dining Room & Living Room. Modern Kitchen with Breakfast Bar, QUARTZ Counters, Pantry Closet and 3 New Appliances! Upstairs Offers 3 Bedrooms, Large Loft and Balcony! Primary Bedroom features a Large Walk-In Closet & a 3 Pc. Ensuite Bathroom. Large Bedrooms with a CONVENIENT LAUNDRY area! Spacious Fully Finished Basement perfect for a Family Room. Located close to Schools, Parks, Pharmacies, Grocery Store, LCBO, Tim Hortons, Restaurants, Parks, Golf Clubs, Recreation & so Much More! **Utilities not included | No Smoking | No Pets | Credit Check & References Required | AVAILABLE AUGUST 1st | CALL FOR MORE DETAILS! (id:43934)
Property Details
|
MLS® Number
|
1400404 |
|
Property Type
|
Single Family |
|
Neigbourhood
|
Fox Run |
|
Amenities Near By
|
Public Transit, Recreation Nearby, Shopping |
|
Features
|
Balcony |
|
Parking Space Total
|
2 |
Building
|
Bathroom Total
|
3 |
|
Bedrooms Above Ground
|
3 |
|
Bedrooms Total
|
3 |
|
Amenities
|
Laundry - In Suite |
|
Appliances
|
Refrigerator, Dishwasher, Dryer, Hood Fan, Washer |
|
Basement Development
|
Finished |
|
Basement Type
|
Full (finished) |
|
Constructed Date
|
2024 |
|
Cooling Type
|
Unknown |
|
Exterior Finish
|
Wood Siding |
|
Flooring Type
|
Wall-to-wall Carpet, Hardwood, Tile |
|
Half Bath Total
|
1 |
|
Heating Fuel
|
Natural Gas |
|
Heating Type
|
Forced Air |
|
Stories Total
|
2 |
|
Type
|
Row / Townhouse |
|
Utility Water
|
Municipal Water |
Parking
Land
|
Acreage
|
No |
|
Land Amenities
|
Public Transit, Recreation Nearby, Shopping |
|
Sewer
|
Municipal Sewage System |
|
Size Irregular
|
* Ft X * Ft |
|
Size Total Text
|
* Ft X * Ft |
|
Zoning Description
|
Residential |
Rooms
| Level |
Type |
Length |
Width |
Dimensions |
|
Second Level |
Other |
|
|
Measurements not available |
|
Second Level |
3pc Ensuite Bath |
|
|
Measurements not available |
|
Second Level |
Bedroom |
|
|
11'2" x 9'6" |
|
Second Level |
Bedroom |
|
|
11'0" x 9'6" |
|
Second Level |
4pc Bathroom |
|
|
Measurements not available |
|
Second Level |
Loft |
|
|
9'2" x 13'11" |
|
Third Level |
Primary Bedroom |
|
|
13'5" x 12'6" |
|
Basement |
Family Room |
|
|
23'1" x 17'10" |
|
Main Level |
Foyer |
|
|
Measurements not available |
|
Main Level |
Living Room/dining Room |
|
|
Measurements not available |
|
Main Level |
Kitchen |
|
|
12'4" x 10'3" |
|
Main Level |
2pc Bathroom |
|
|
Measurements not available |
https://www.realtor.ca/real-estate/27111176/532-oldenburg-avenue-richmond-fox-run













