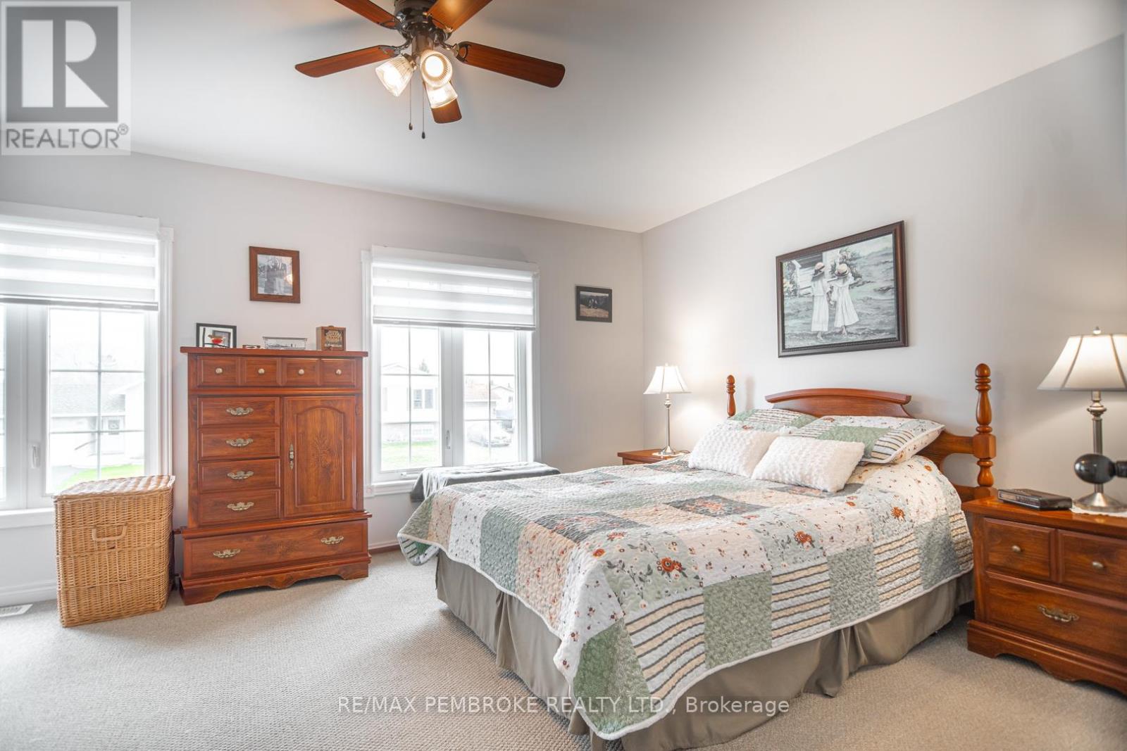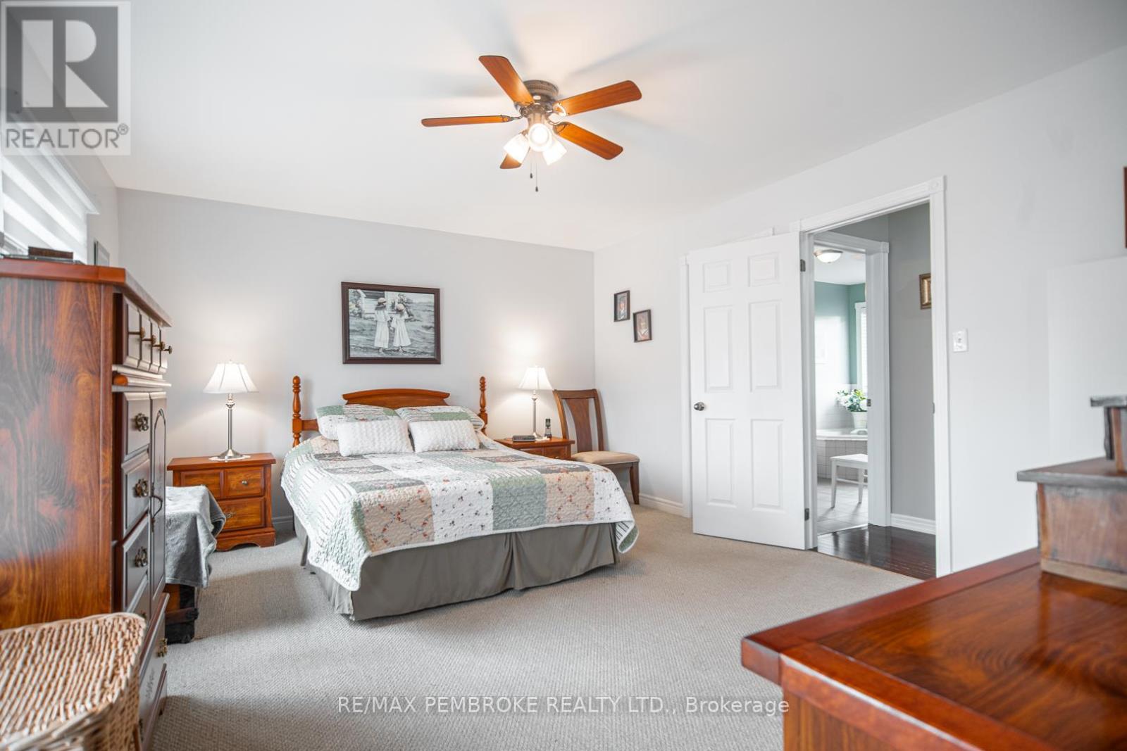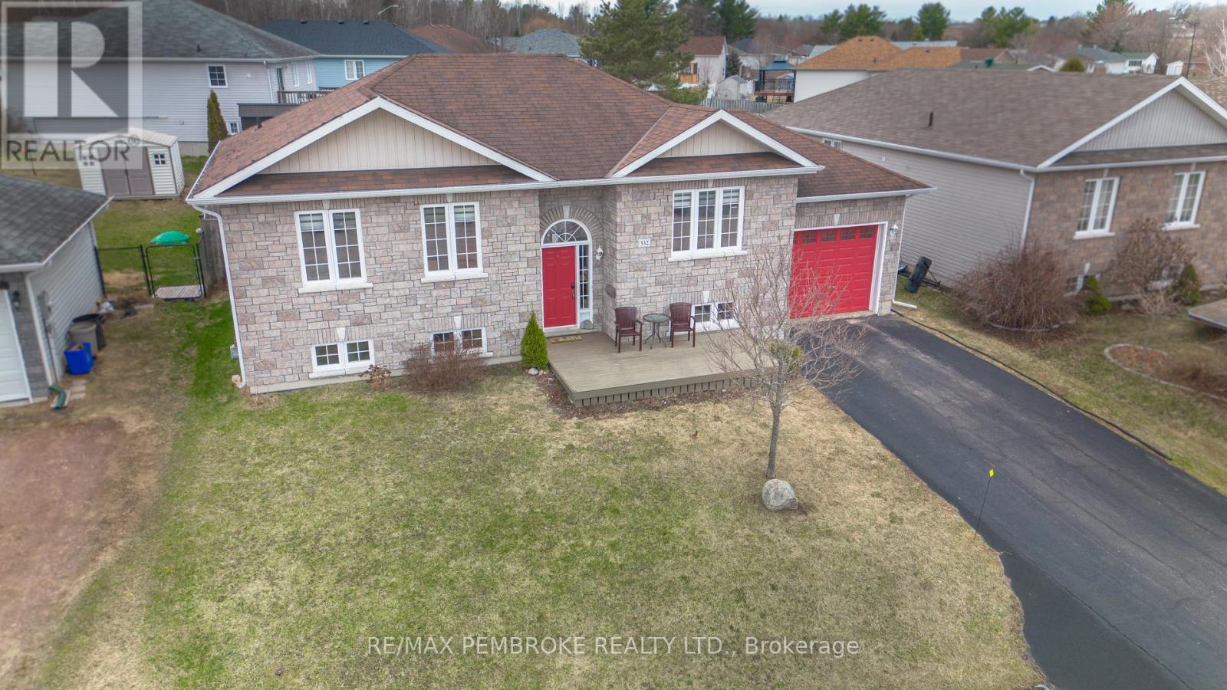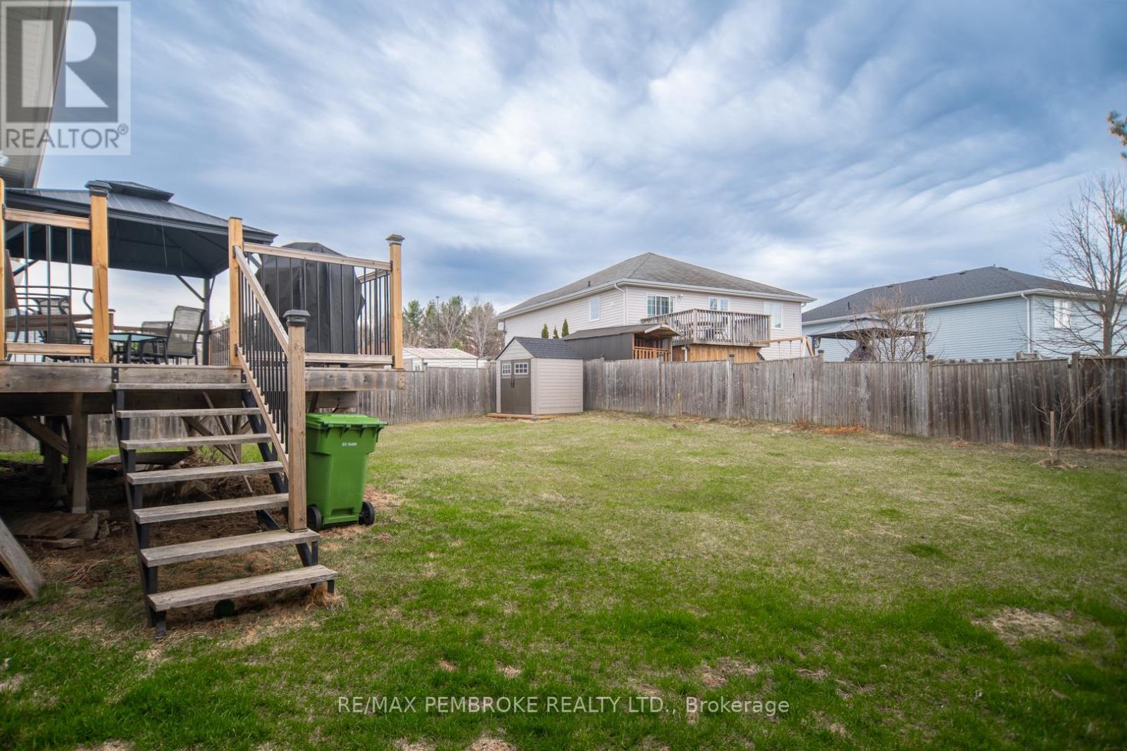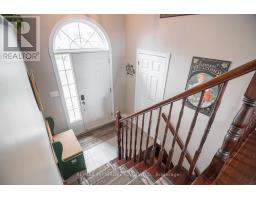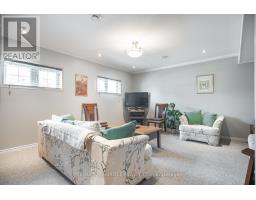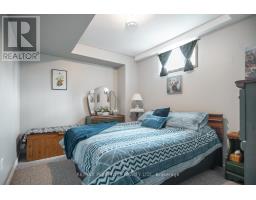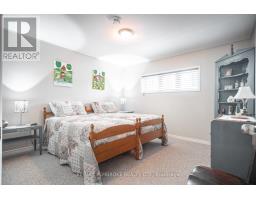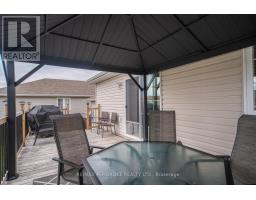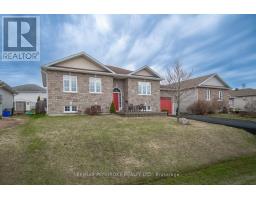532 Macy Avenue Laurentian Valley, Ontario K8A 0A2
$564,900
Check out this well maintained four bedroom raised bungalow with attached garage in affordable Laurentian Valley. The main level features gleaming hardwood flooring with an open concept living room, a modern kitchen with attached dining area, enhanced by a new quality stainless steel fridge and stove and new pot lighting. Two good sized bedrooms and a four piece bath, decked out with a custom tiled shower and relaxing soaker tub, complete the main level. Downstairs you'll find a family room, two more bedrooms, another full bath, a laundry area and utility room with lots of storage space. Patio doors off the dining area provide access to an oversized rear deck, with a gazebo perfect for barbecues and entertaining, that overlooks a fully fenced and landscaped backyard with a modern garden shed for outdoor storage. This tastefully decorated home is super clean and will not disappoint. 48 hour irrevocable on offers. (id:43934)
Property Details
| MLS® Number | X12110557 |
| Property Type | Single Family |
| Community Name | 531 - Laurentian Valley |
| Amenities Near By | Hospital, Park |
| Community Features | Community Centre, School Bus |
| Equipment Type | Water Heater - Gas |
| Features | Level Lot, Flat Site, Lighting, Dry, Sump Pump |
| Parking Space Total | 3 |
| Rental Equipment Type | Water Heater - Gas |
| Structure | Deck, Porch, Patio(s), Shed |
Building
| Bathroom Total | 2 |
| Bedrooms Above Ground | 2 |
| Bedrooms Below Ground | 2 |
| Bedrooms Total | 4 |
| Age | 6 To 15 Years |
| Appliances | Garage Door Opener Remote(s), Water Heater, Dishwasher, Dryer, Freezer, Microwave, Stove, Washer, Refrigerator |
| Architectural Style | Raised Bungalow |
| Basement Development | Finished |
| Basement Type | Full (finished) |
| Construction Style Attachment | Detached |
| Cooling Type | Central Air Conditioning, Air Exchanger |
| Exterior Finish | Brick, Vinyl Siding |
| Fire Protection | Smoke Detectors |
| Foundation Type | Block |
| Heating Fuel | Natural Gas |
| Heating Type | Forced Air |
| Stories Total | 1 |
| Size Interior | 1,100 - 1,500 Ft2 |
| Type | House |
| Utility Water | Municipal Water |
Parking
| Attached Garage | |
| Garage |
Land
| Acreage | No |
| Fence Type | Fenced Yard |
| Land Amenities | Hospital, Park |
| Landscape Features | Landscaped |
| Sewer | Sanitary Sewer |
| Size Depth | 105 Ft |
| Size Frontage | 62 Ft ,3 In |
| Size Irregular | 62.3 X 105 Ft ; None |
| Size Total Text | 62.3 X 105 Ft ; None |
| Zoning Description | Residential |
Rooms
| Level | Type | Length | Width | Dimensions |
|---|---|---|---|---|
| Lower Level | Family Room | 3.73 m | 4.72 m | 3.73 m x 4.72 m |
| Lower Level | Bedroom 3 | 2.92 m | 3.81 m | 2.92 m x 3.81 m |
| Lower Level | Bedroom 4 | 3.73 m | 3.81 m | 3.73 m x 3.81 m |
| Lower Level | Bathroom | Measurements not available | ||
| Lower Level | Utility Room | 2.8 m | 3.05 m | 2.8 m x 3.05 m |
| Main Level | Kitchen | 3.04 m | 5.25 m | 3.04 m x 5.25 m |
| Main Level | Living Room | 4.19 m | 5.05 m | 4.19 m x 5.05 m |
| Main Level | Primary Bedroom | 3.88 m | 4.87 m | 3.88 m x 4.87 m |
| Main Level | Bedroom 2 | 3.04 m | 3.5 m | 3.04 m x 3.5 m |
| Main Level | Bathroom | Measurements not available |
Utilities
| Cable | Available |
| Sewer | Installed |
https://www.realtor.ca/real-estate/28230036/532-macy-avenue-laurentian-valley-531-laurentian-valley
Contact Us
Contact us for more information











