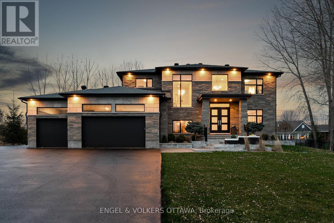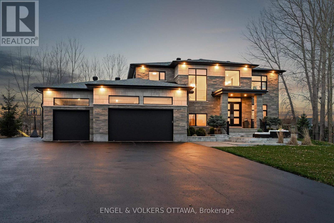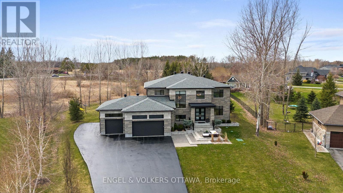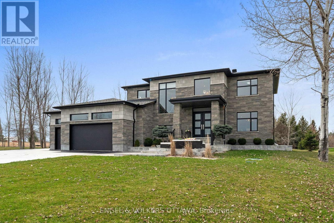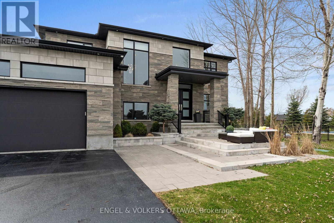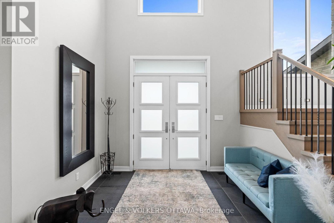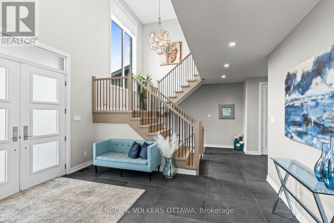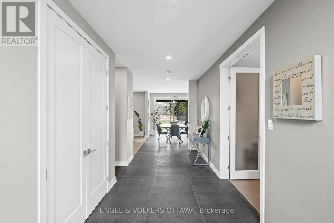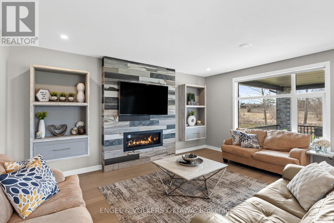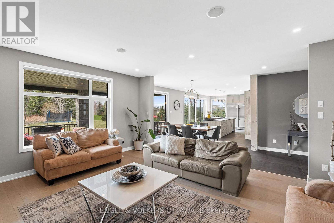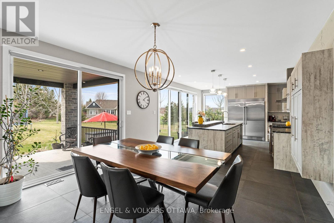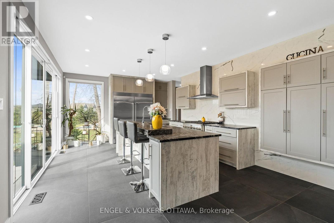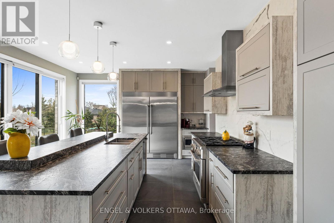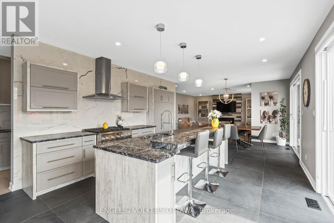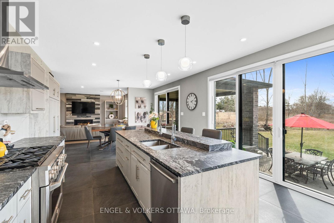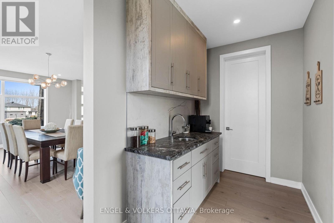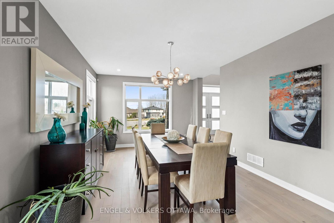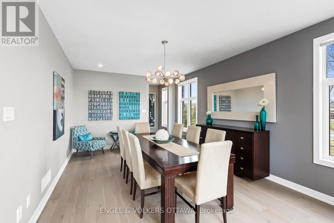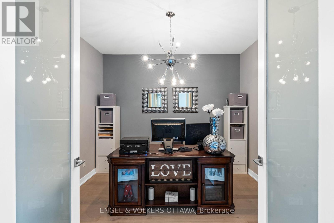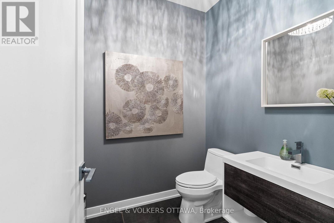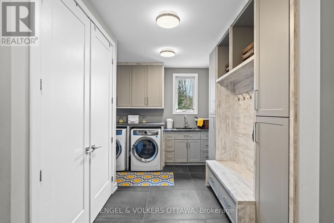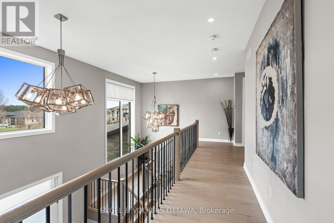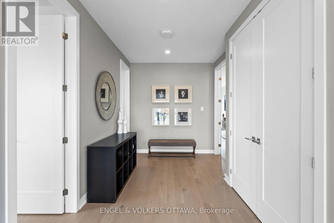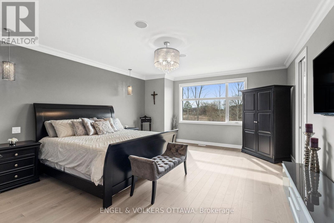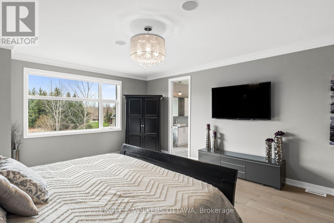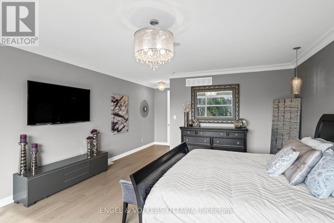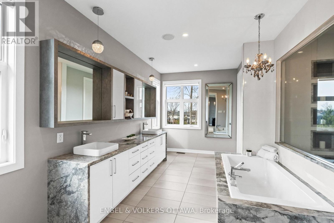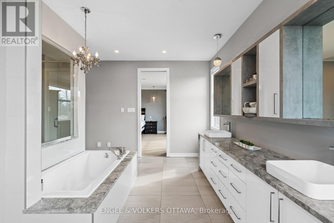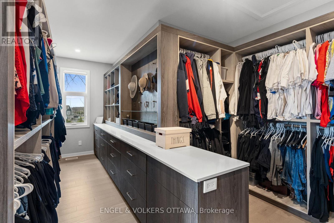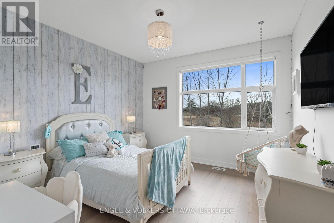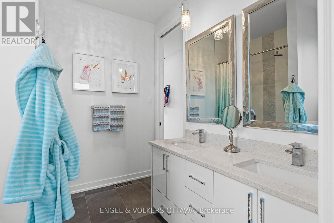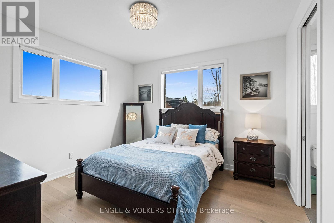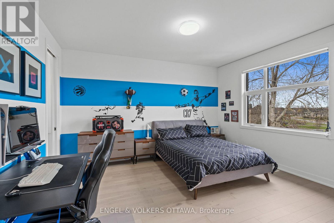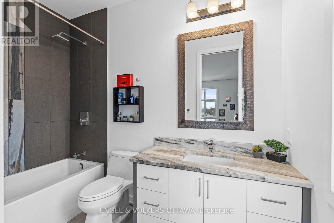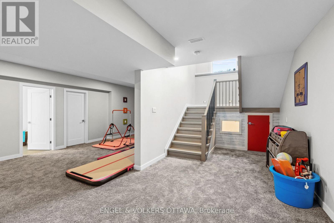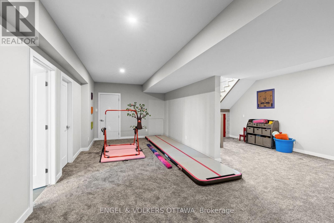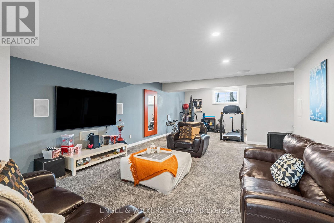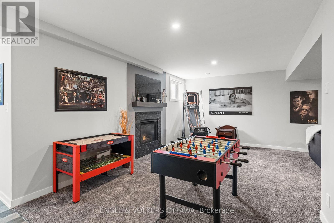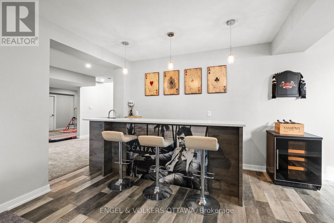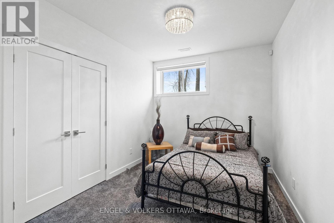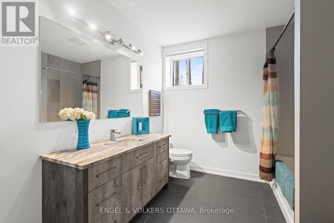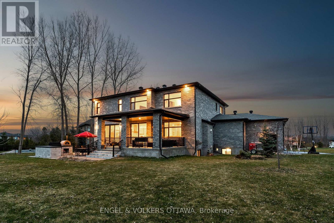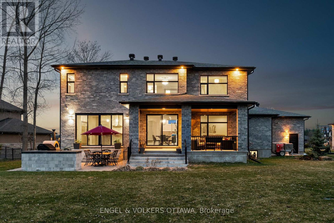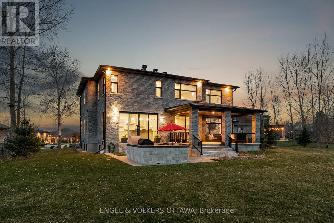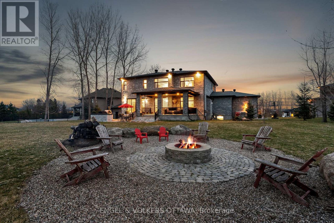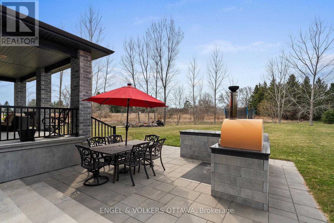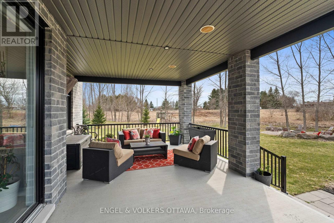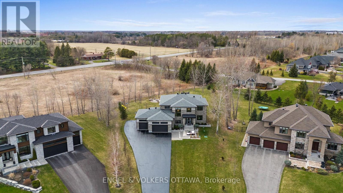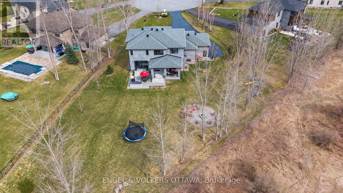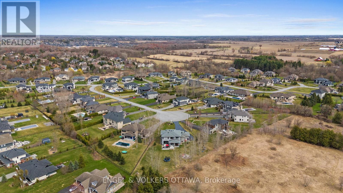5 Bedroom
5 Bathroom
3,500 - 5,000 ft2
Fireplace
Central Air Conditioning
Forced Air
Landscaped, Lawn Sprinkler
$2,288,000
Manotick. The gourmet kitchen features custom cabinetry, leathered granite countertops, stainless steel appliances, a walk-in pantry, and a coffee bar, perfect for both everyday living and entertaining. A spacious formal dining room and dual patio doors fill the main living area with natural light, creating a bright and welcoming atmosphere. The luxurious primary suite offers a custom walk-in closet and a spa-inspired 7pc ensuite. One secondary bedroom includes a private ensuite, while a Jack-and-Jill bathroom connects two additional bedrooms. The fully finished lower level is ideal for entertaining, with dedicated spaces for a bar, theatre, exercise, a guest bedroom, full bath, and cold storage. Step outside to a beautifully landscaped backyard featuring a covered lanai with built-in speakers, a fire pit, and an interlock patio complete with granite counter top, gas BBQ, and built-in pizza oven. Additional highlights include a full irrigation system, Control4 smart home system, central vac, and surround sound in the theatre and family rooms. This home is the ultimate entertainers dream inside and out. Don't miss out on the opportunity to make it yours! (id:43934)
Property Details
|
MLS® Number
|
X12368011 |
|
Property Type
|
Single Family |
|
Neigbourhood
|
Manotick |
|
Community Name
|
8002 - Manotick Village & Manotick Estates |
|
Equipment Type
|
Water Heater |
|
Features
|
Cul-de-sac |
|
Parking Space Total
|
9 |
|
Rental Equipment Type
|
Water Heater |
|
Structure
|
Patio(s), Porch |
Building
|
Bathroom Total
|
5 |
|
Bedrooms Above Ground
|
4 |
|
Bedrooms Below Ground
|
1 |
|
Bedrooms Total
|
5 |
|
Amenities
|
Fireplace(s) |
|
Appliances
|
Barbeque, Garage Door Opener Remote(s), Dishwasher, Dryer, Hood Fan, Microwave, Stove, Washer, Refrigerator |
|
Basement Development
|
Finished |
|
Basement Type
|
Full (finished) |
|
Construction Style Attachment
|
Detached |
|
Cooling Type
|
Central Air Conditioning |
|
Exterior Finish
|
Brick, Stone |
|
Fireplace Present
|
Yes |
|
Fireplace Total
|
2 |
|
Foundation Type
|
Poured Concrete |
|
Half Bath Total
|
1 |
|
Heating Fuel
|
Natural Gas |
|
Heating Type
|
Forced Air |
|
Stories Total
|
2 |
|
Size Interior
|
3,500 - 5,000 Ft2 |
|
Type
|
House |
|
Utility Water
|
Drilled Well |
Parking
Land
|
Acreage
|
No |
|
Landscape Features
|
Landscaped, Lawn Sprinkler |
|
Sewer
|
Septic System |
|
Size Depth
|
240 Ft ,1 In |
|
Size Frontage
|
196 Ft |
|
Size Irregular
|
196 X 240.1 Ft |
|
Size Total Text
|
196 X 240.1 Ft |
|
Zoning Description
|
Residential |
Rooms
| Level |
Type |
Length |
Width |
Dimensions |
|
Second Level |
Primary Bedroom |
8.04 m |
4.76 m |
8.04 m x 4.76 m |
|
Second Level |
Bedroom 2 |
4.43 m |
4.39 m |
4.43 m x 4.39 m |
|
Second Level |
Bedroom 3 |
4.26 m |
3.76 m |
4.26 m x 3.76 m |
|
Second Level |
Bedroom 4 |
3.76 m |
3.68 m |
3.76 m x 3.68 m |
|
Lower Level |
Bedroom 5 |
3.81 m |
2.85 m |
3.81 m x 2.85 m |
|
Lower Level |
Recreational, Games Room |
13.1 m |
6.78 m |
13.1 m x 6.78 m |
|
Lower Level |
Sitting Room |
3.14 m |
2.75 m |
3.14 m x 2.75 m |
|
Lower Level |
Playroom |
7.69 m |
6.73 m |
7.69 m x 6.73 m |
|
Main Level |
Living Room |
5.38 m |
4.66 m |
5.38 m x 4.66 m |
|
Main Level |
Dining Room |
6.14 m |
3.9 m |
6.14 m x 3.9 m |
|
Main Level |
Kitchen |
5.02 m |
4.44 m |
5.02 m x 4.44 m |
|
Main Level |
Foyer |
4.71 m |
3.66 m |
4.71 m x 3.66 m |
|
Main Level |
Office |
11.8 m |
10.6 m |
11.8 m x 10.6 m |
|
Main Level |
Pantry |
3.55 m |
1.81 m |
3.55 m x 1.81 m |
https://www.realtor.ca/real-estate/28785285/532-leimerk-court-ottawa-8002-manotick-village-manotick-estates

