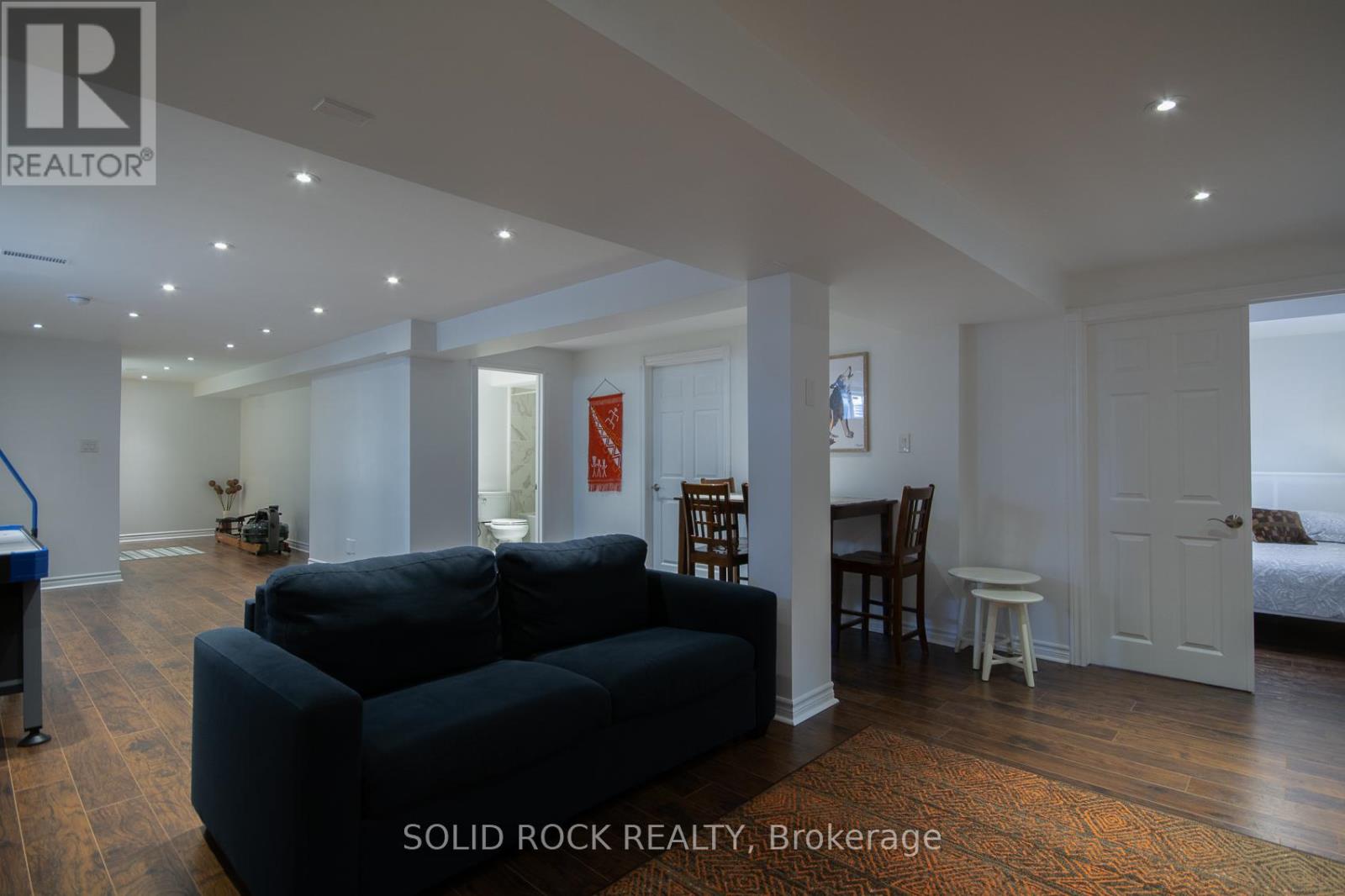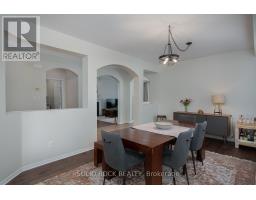5 Bedroom
4 Bathroom
2,500 - 3,000 ft2
Fireplace
Central Air Conditioning
Forced Air
$949,900
Stunning Move-In-Ready Family Home in Prime Barrhaven Location!Welcome to 532 Carina Crescent, an impressive and spacious home perfectly situated within walking distance to the Minto Recreation Complex. This beautifully maintained property boasts high ceilings, an abundance of natural light from oversized windows, and a thoughtfully designed layout ideal for family living.The second floor features four expansive bedrooms, including a luxurious primary suite complete with a spa-like ensuite, offering the perfect retreat after a long day. The fully finished basement adds exceptional value with a huge recreation room, a fifth bedroom, and a full bathroom, providing endless possibilities for family enjoyment or guest accommodations.The exterior is equally impressive with fully landscaped front and backyards, creating an inviting outdoor space perfect for entertaining or relaxing. This home offers the ideal combination of style, comfort, and convenience in a sought-after neighborhood close to parks, schools, and amenities.Don't miss this opportunity book your showing today! (id:43934)
Property Details
|
MLS® Number
|
X12068330 |
|
Property Type
|
Single Family |
|
Community Name
|
7708 - Barrhaven - Stonebridge |
|
Equipment Type
|
Water Heater - Gas |
|
Parking Space Total
|
4 |
|
Rental Equipment Type
|
Water Heater - Gas |
Building
|
Bathroom Total
|
4 |
|
Bedrooms Above Ground
|
4 |
|
Bedrooms Below Ground
|
1 |
|
Bedrooms Total
|
5 |
|
Age
|
6 To 15 Years |
|
Amenities
|
Fireplace(s) |
|
Appliances
|
Garage Door Opener Remote(s), Water Meter, Dryer, Hood Fan, Stove, Washer, Refrigerator |
|
Basement Development
|
Finished |
|
Basement Type
|
Full (finished) |
|
Construction Style Attachment
|
Detached |
|
Cooling Type
|
Central Air Conditioning |
|
Exterior Finish
|
Stone, Brick |
|
Fireplace Present
|
Yes |
|
Fireplace Total
|
2 |
|
Foundation Type
|
Poured Concrete |
|
Half Bath Total
|
1 |
|
Heating Fuel
|
Natural Gas |
|
Heating Type
|
Forced Air |
|
Stories Total
|
2 |
|
Size Interior
|
2,500 - 3,000 Ft2 |
|
Type
|
House |
|
Utility Water
|
Municipal Water |
Parking
Land
|
Acreage
|
No |
|
Sewer
|
Sanitary Sewer |
|
Size Depth
|
105 Ft |
|
Size Frontage
|
45 Ft |
|
Size Irregular
|
45 X 105 Ft |
|
Size Total Text
|
45 X 105 Ft |
Rooms
| Level |
Type |
Length |
Width |
Dimensions |
|
Lower Level |
Family Room |
5.37 m |
3.88 m |
5.37 m x 3.88 m |
|
Lower Level |
Recreational, Games Room |
5.26 m |
5.69 m |
5.26 m x 5.69 m |
|
Lower Level |
Bedroom 5 |
3.48 m |
2.82 m |
3.48 m x 2.82 m |
|
Lower Level |
Utility Room |
3.58 m |
5.51 m |
3.58 m x 5.51 m |
|
Main Level |
Foyer |
2.97 m |
4.33 m |
2.97 m x 4.33 m |
|
Main Level |
Dining Room |
3.95 m |
6.38 m |
3.95 m x 6.38 m |
|
Main Level |
Living Room |
3.57 m |
5.65 m |
3.57 m x 5.65 m |
|
Main Level |
Eating Area |
2.64 m |
2.95 m |
2.64 m x 2.95 m |
|
Main Level |
Kitchen |
2.62 m |
2.95 m |
2.62 m x 2.95 m |
|
Main Level |
Laundry Room |
2.34 m |
2.64 m |
2.34 m x 2.64 m |
|
Upper Level |
Primary Bedroom |
6.06 m |
5 m |
6.06 m x 5 m |
|
Upper Level |
Bedroom 2 |
3.89 m |
3.15 m |
3.89 m x 3.15 m |
|
Upper Level |
Bedroom 3 |
5.09 m |
3.63 m |
5.09 m x 3.63 m |
|
Upper Level |
Bedroom 4 |
3.71 m |
3.24 m |
3.71 m x 3.24 m |
https://www.realtor.ca/real-estate/28134869/532-carina-crescent-ottawa-7708-barrhaven-stonebridge

















































































