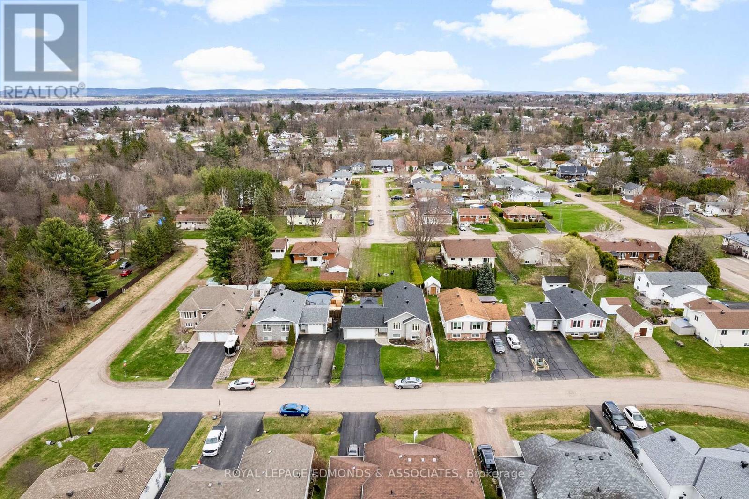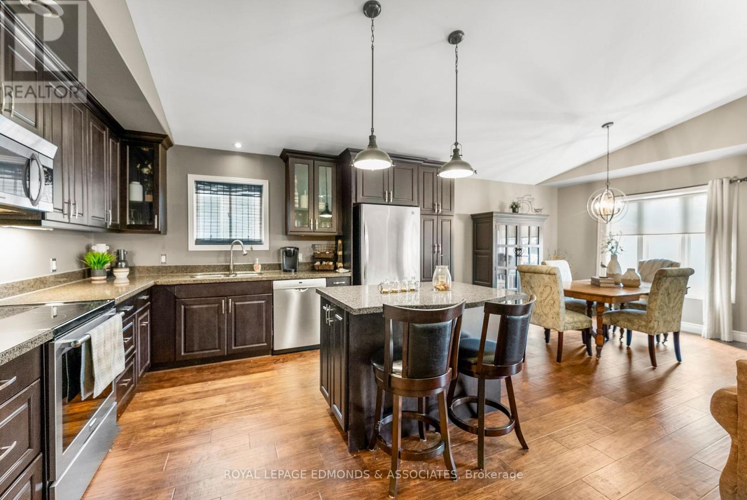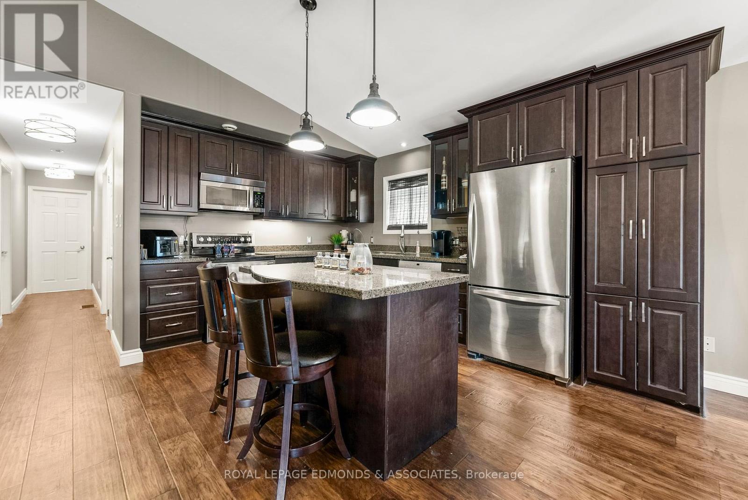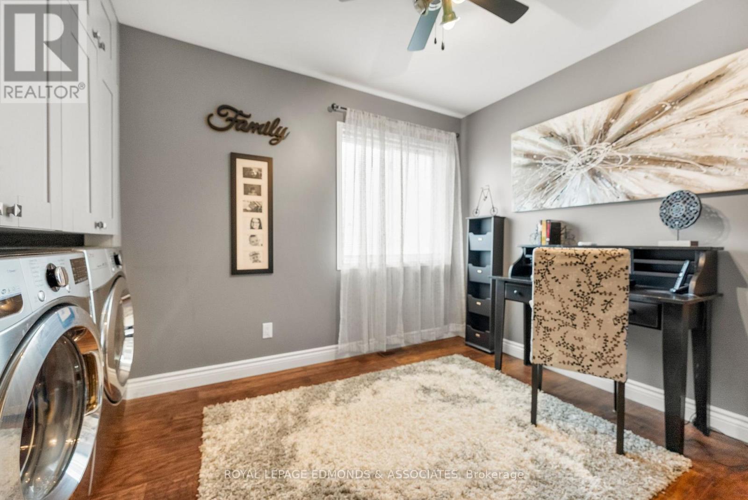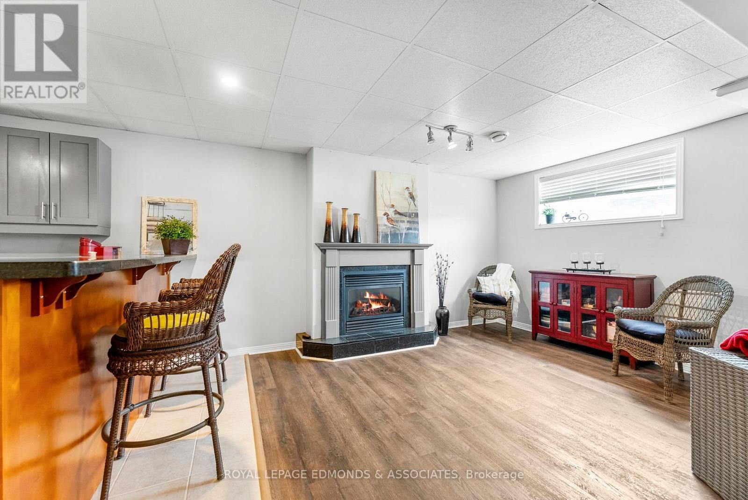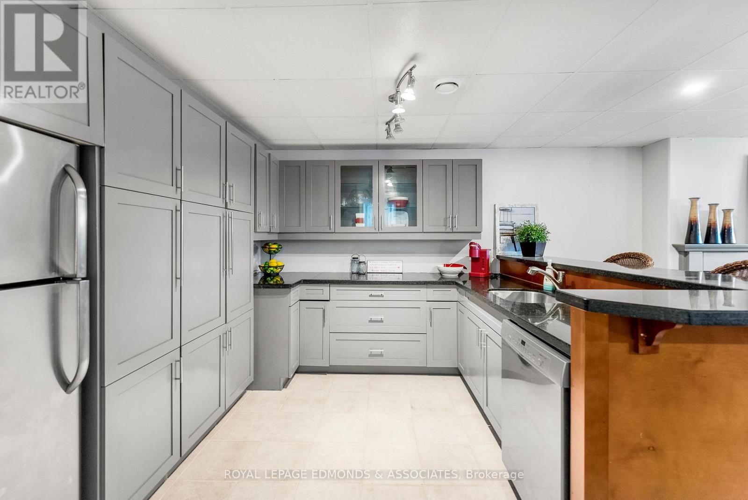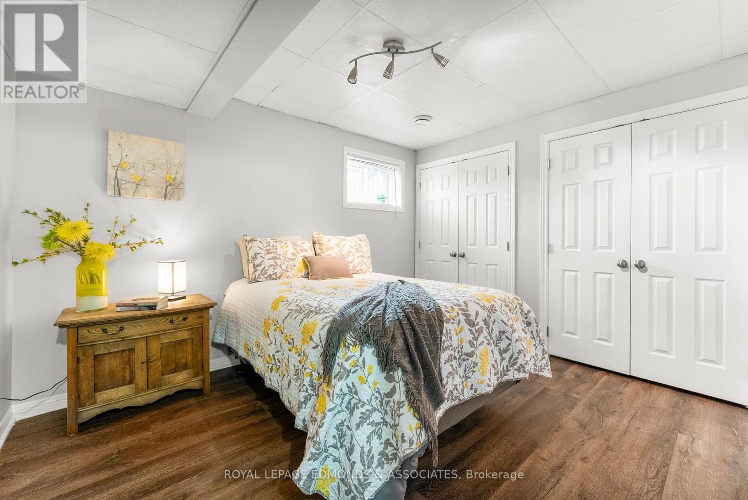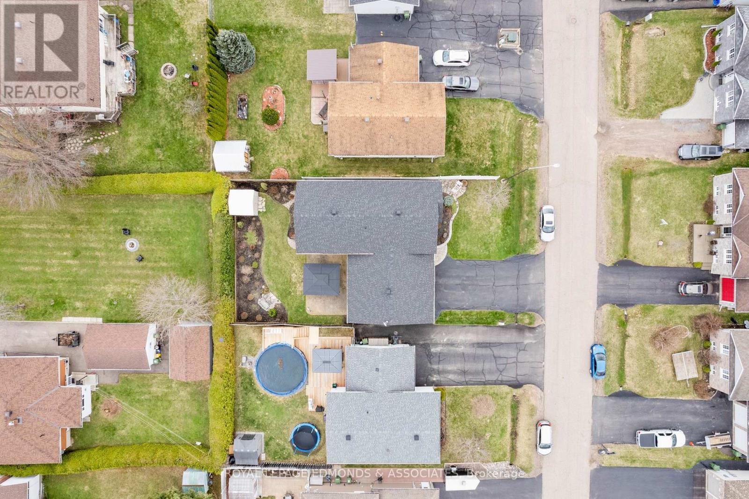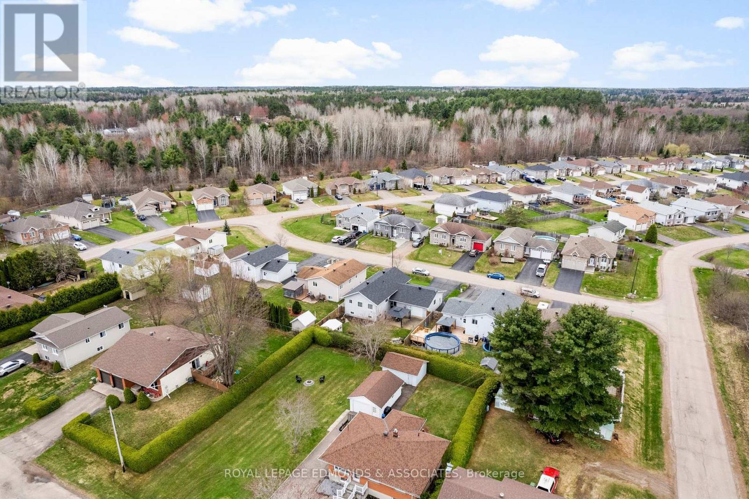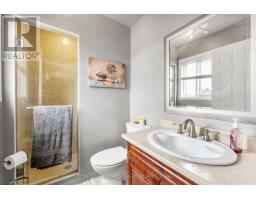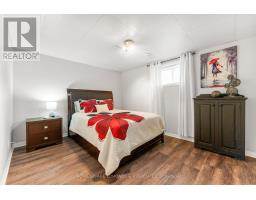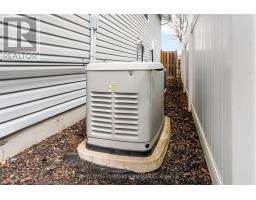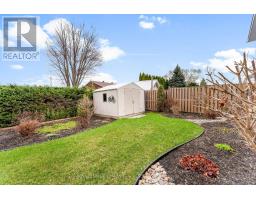5 Bedroom
3 Bathroom
1,100 - 1,500 ft2
Raised Bungalow
Fireplace
Central Air Conditioning
Forced Air
$599,900
Welcome to this beautifully maintained, all-brick front raised bungalow that effortlessly combines comfort and style. Step into the spacious living room featuring soaring vaulted ceilings - the perfect setting for entertaining family and friends. The stunning kitchen is a chefs delight, showcasing stainless steel appliances, a generous centre island, and ample space for gatherings. The main floor offers three well-appointed bedrooms, including a primary suite complete with its own private ensuite. A second full bathroom adds convenience for family or guests. The fully finished lower level expands your living space with two additional bedrooms, another full bathroom, a large rec room, and a cozy den. With a partial kitchen already in place, the lower level offers fantastic in-law suite potential. Enjoy the convenience of a drive-through garage and the beauty of professionally landscaped grounds. Relax in the private backyard oasis, featuring a patio area, gazebo, and mature greenery & annuals. Peace of mind comes standard with a full automatic generator, and major updates include a newer roof, furnace, and AC (2022). 24 hours irrevocable on all offers. (id:43934)
Property Details
|
MLS® Number
|
X12122396 |
|
Property Type
|
Single Family |
|
Community Name
|
531 - Laurentian Valley |
|
Parking Space Total
|
6 |
Building
|
Bathroom Total
|
3 |
|
Bedrooms Above Ground
|
3 |
|
Bedrooms Below Ground
|
2 |
|
Bedrooms Total
|
5 |
|
Appliances
|
Dryer, Freezer, Microwave, Stove, Washer, Refrigerator |
|
Architectural Style
|
Raised Bungalow |
|
Basement Development
|
Finished |
|
Basement Type
|
Full (finished) |
|
Construction Style Attachment
|
Detached |
|
Cooling Type
|
Central Air Conditioning |
|
Exterior Finish
|
Brick |
|
Fireplace Present
|
Yes |
|
Foundation Type
|
Block |
|
Heating Fuel
|
Natural Gas |
|
Heating Type
|
Forced Air |
|
Stories Total
|
1 |
|
Size Interior
|
1,100 - 1,500 Ft2 |
|
Type
|
House |
|
Utility Water
|
Municipal Water |
Parking
Land
|
Acreage
|
No |
|
Sewer
|
Sanitary Sewer |
|
Size Depth
|
112 Ft ,3 In |
|
Size Frontage
|
59 Ft ,10 In |
|
Size Irregular
|
59.9 X 112.3 Ft |
|
Size Total Text
|
59.9 X 112.3 Ft |
Rooms
| Level |
Type |
Length |
Width |
Dimensions |
|
Lower Level |
Other |
3.04 m |
3.53 m |
3.04 m x 3.53 m |
|
Lower Level |
Bedroom 4 |
3.17 m |
4.06 m |
3.17 m x 4.06 m |
|
Lower Level |
Bedroom 5 |
3.04 m |
3.65 m |
3.04 m x 3.65 m |
|
Lower Level |
Den |
2.43 m |
3.65 m |
2.43 m x 3.65 m |
|
Lower Level |
Recreational, Games Room |
3.35 m |
6.24 m |
3.35 m x 6.24 m |
|
Main Level |
Foyer |
1.82 m |
5.33 m |
1.82 m x 5.33 m |
|
Main Level |
Kitchen |
3.04 m |
4.14 m |
3.04 m x 4.14 m |
|
Main Level |
Dining Room |
3.04 m |
3.04 m |
3.04 m x 3.04 m |
|
Main Level |
Living Room |
3.96 m |
4.08 m |
3.96 m x 4.08 m |
|
Main Level |
Bathroom |
1.42 m |
2.74 m |
1.42 m x 2.74 m |
|
Main Level |
Primary Bedroom |
3.65 m |
4.57 m |
3.65 m x 4.57 m |
|
Main Level |
Bedroom 2 |
2.74 m |
3.65 m |
2.74 m x 3.65 m |
|
Main Level |
Bedroom 3 |
3.04 m |
3.73 m |
3.04 m x 3.73 m |
|
Main Level |
Bathroom |
1.52 m |
2.43 m |
1.52 m x 2.43 m |
Utilities
|
Cable
|
Available |
|
Sewer
|
Installed |
https://www.realtor.ca/real-estate/28256183/531-macy-avenue-laurentian-valley-531-laurentian-valley


