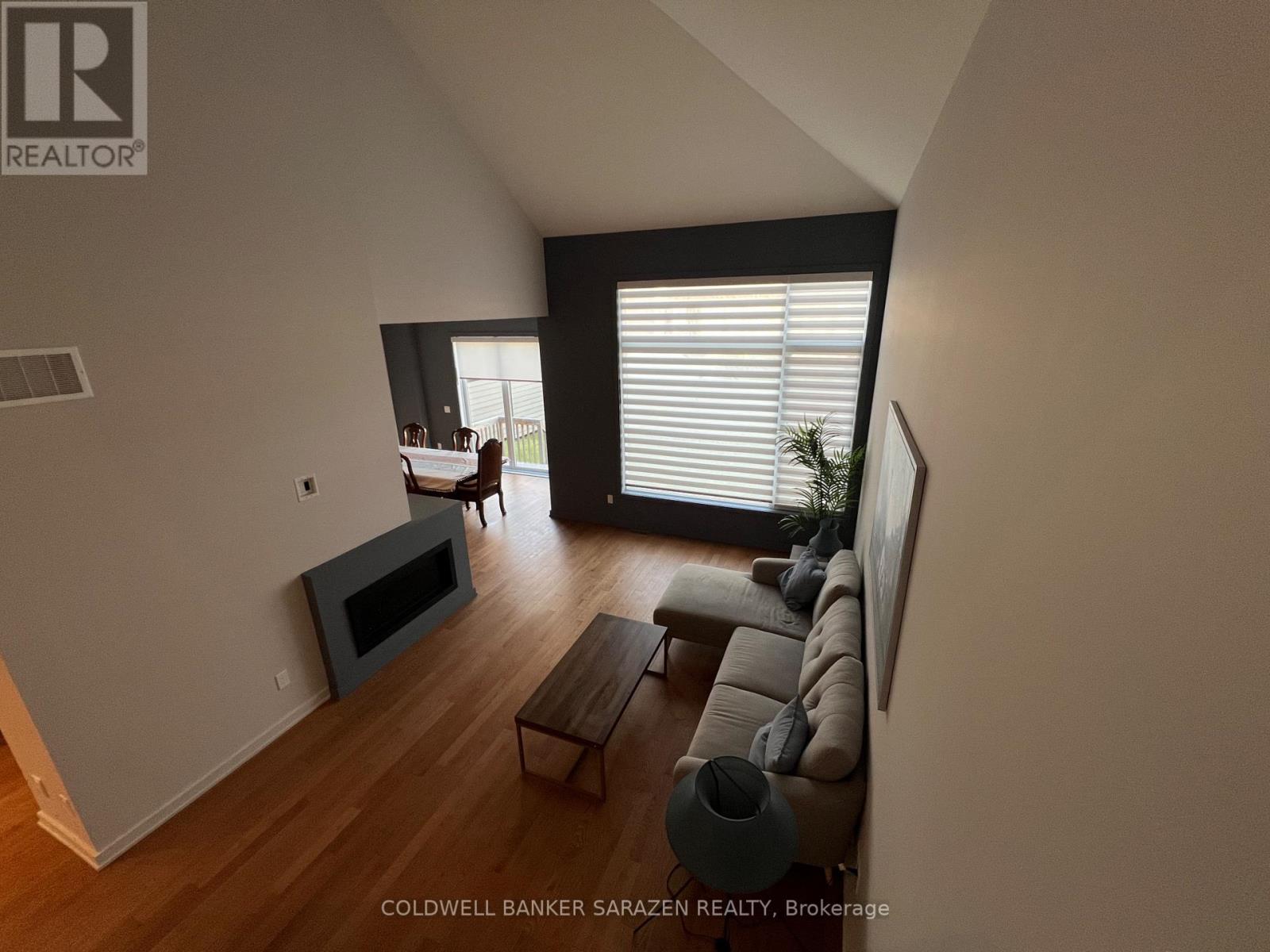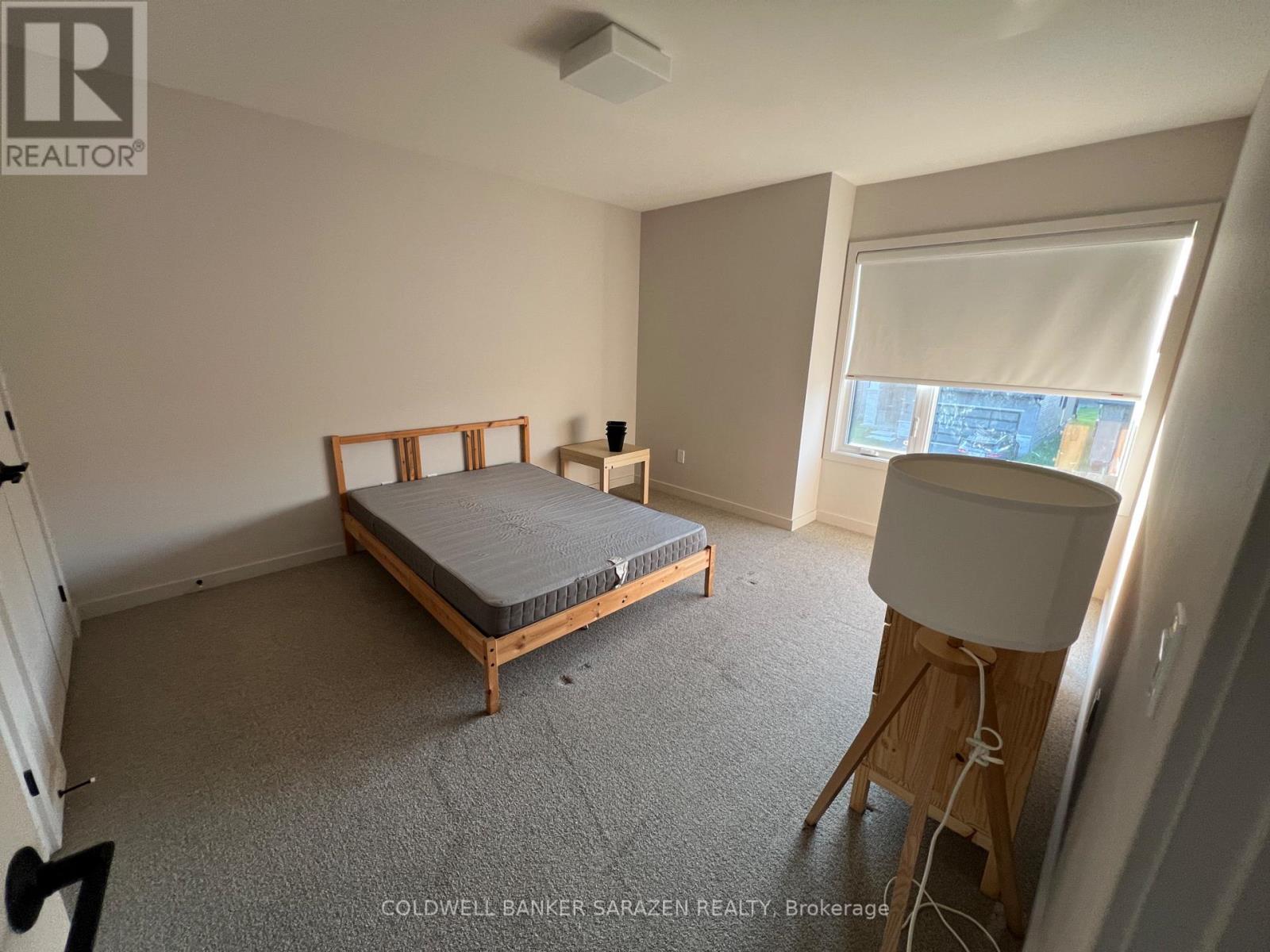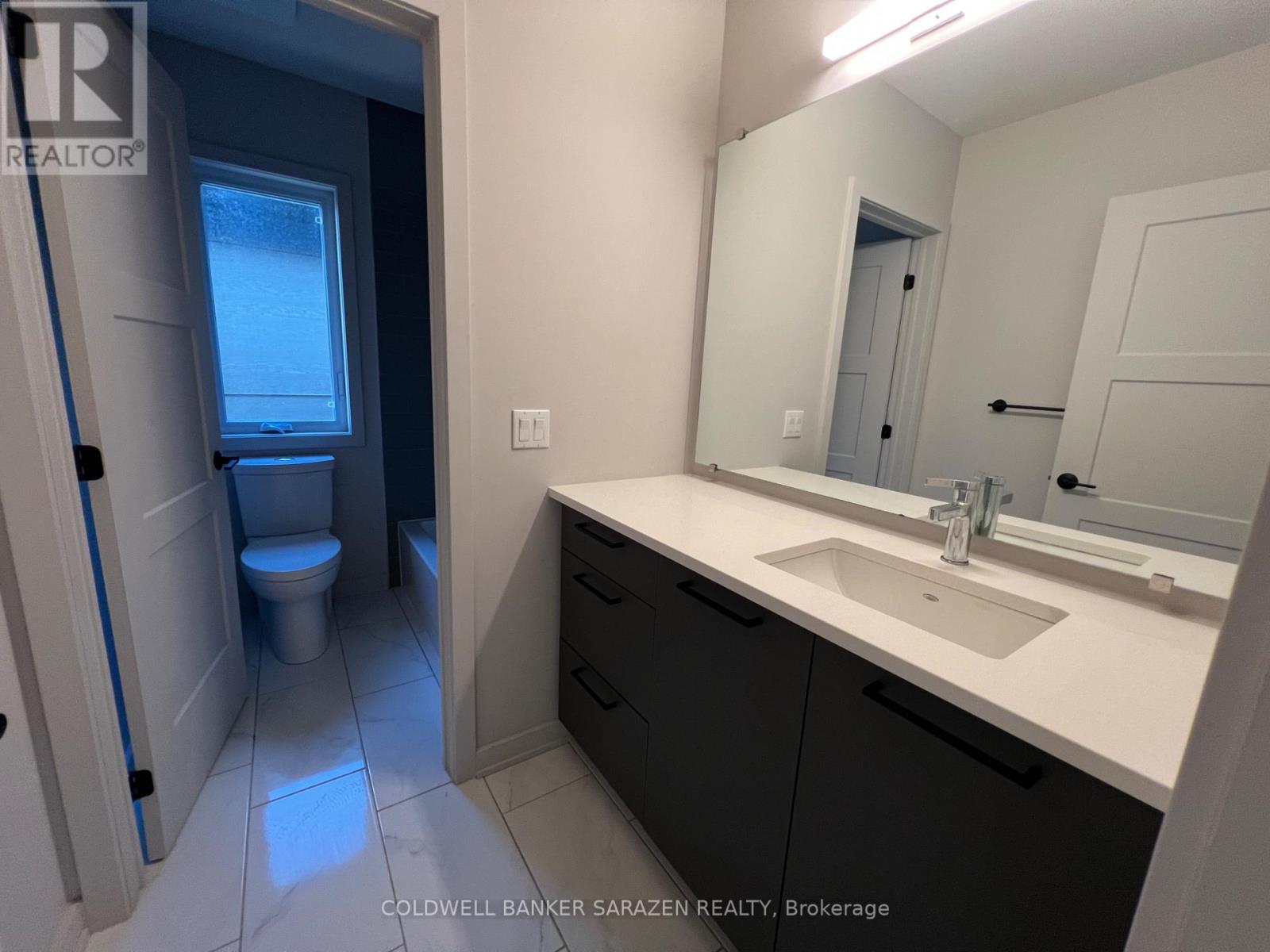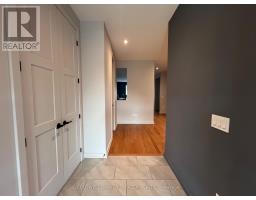4 Bedroom
4 Bathroom
2,000 - 2,500 ft2
Fireplace
Central Air Conditioning, Air Exchanger
Forced Air
$3,800 Monthly
This beautifully upgraded detached home in Riverside South showcases designer finishes throughout and offers exceptional comfort and functionality. Featuring 3 bedrooms plus a versatile loft upstairs, 1 additional bedroom in the finished basement, and 3 bathrooms, this home provides ample space for modern family living. The open-concept main floor is enhanced by gleaming hardwood floors and large windows that fill the formal dining room and spacious living area with natural light. The chef-inspired kitchen is a showstopper, complete with quartz countertops, an oversized island, extended cabinetry, and generous storage space. The loft provides an ideal space for a home office, study, or relaxation area. The primary suite is a luxurious retreat with a walk-in closet and a stunning 5-piece ensuite, while two additional bedrooms share an upgraded full bath. Ideally located near top-rated schools, parks, shopping, public transit, and the future LRT. (id:43934)
Property Details
|
MLS® Number
|
X12192237 |
|
Property Type
|
Single Family |
|
Community Name
|
2602 - Riverside South/Gloucester Glen |
|
Features
|
In-law Suite |
|
Parking Space Total
|
4 |
Building
|
Bathroom Total
|
4 |
|
Bedrooms Above Ground
|
4 |
|
Bedrooms Total
|
4 |
|
Amenities
|
Fireplace(s) |
|
Appliances
|
Garage Door Opener Remote(s), Central Vacuum |
|
Basement Development
|
Finished |
|
Basement Type
|
N/a (finished) |
|
Construction Style Attachment
|
Detached |
|
Cooling Type
|
Central Air Conditioning, Air Exchanger |
|
Exterior Finish
|
Vinyl Siding |
|
Fireplace Present
|
Yes |
|
Fireplace Total
|
1 |
|
Foundation Type
|
Concrete |
|
Half Bath Total
|
1 |
|
Heating Fuel
|
Natural Gas |
|
Heating Type
|
Forced Air |
|
Stories Total
|
2 |
|
Size Interior
|
2,000 - 2,500 Ft2 |
|
Type
|
House |
|
Utility Water
|
Municipal Water |
Parking
Land
|
Acreage
|
No |
|
Sewer
|
Sanitary Sewer |
|
Size Depth
|
31 Ft |
|
Size Frontage
|
10 Ft ,8 In |
|
Size Irregular
|
10.7 X 31 Ft |
|
Size Total Text
|
10.7 X 31 Ft |
https://www.realtor.ca/real-estate/28414757/530-tenor-ridge-ottawa-2602-riverside-southgloucester-glen









































