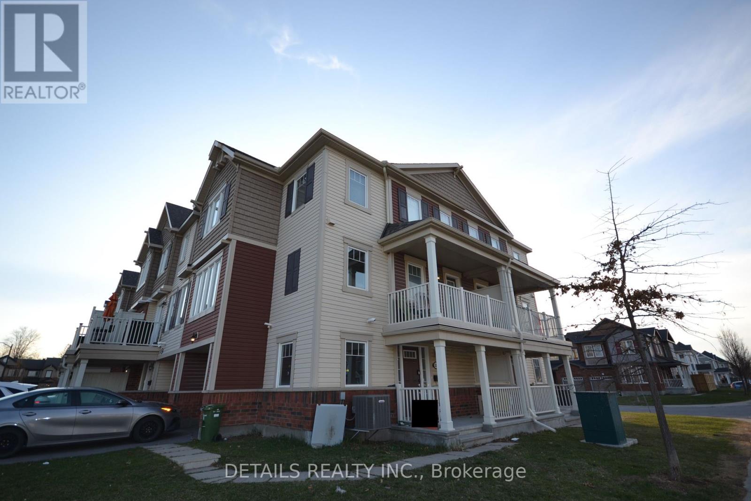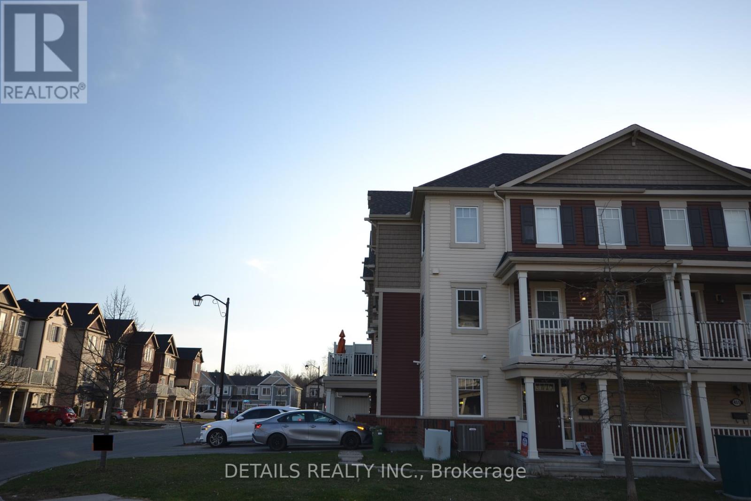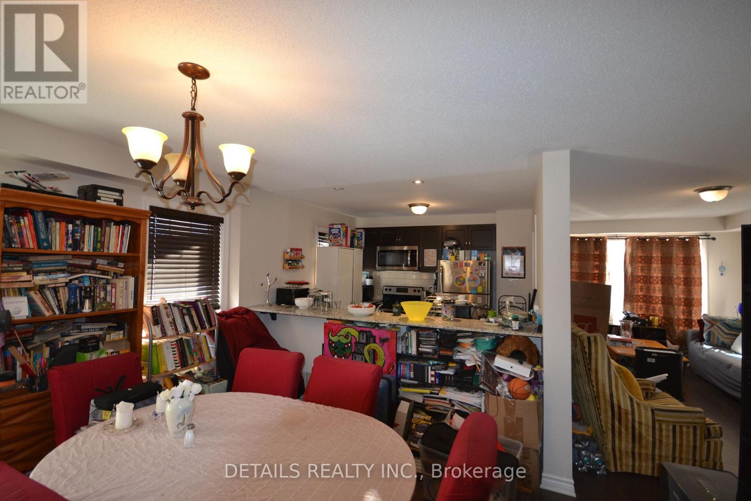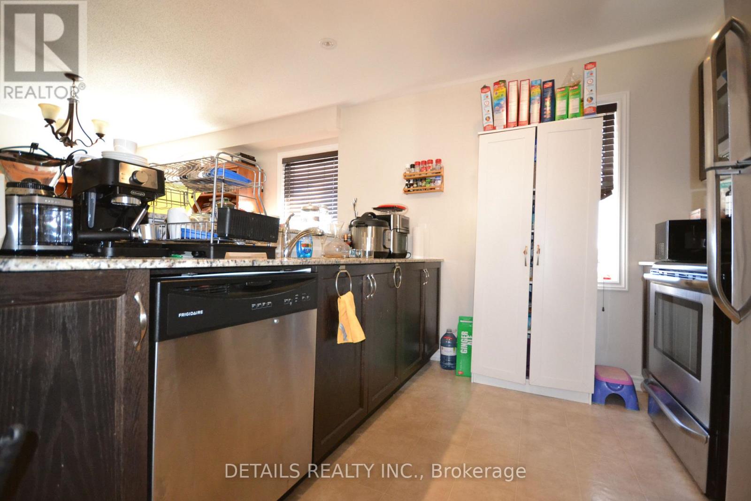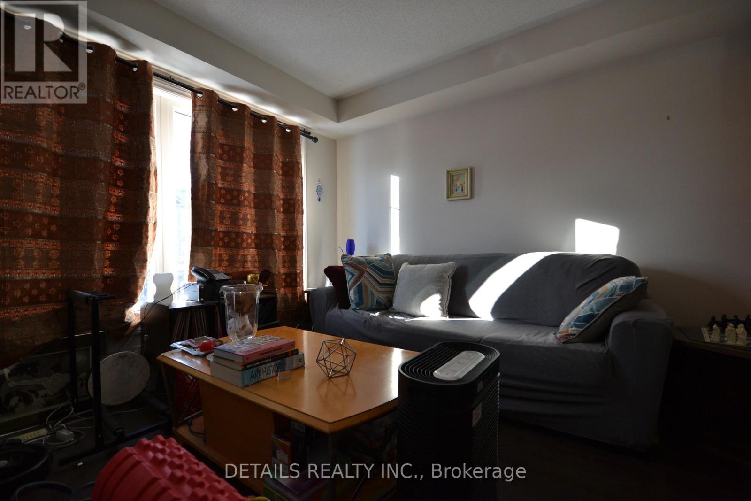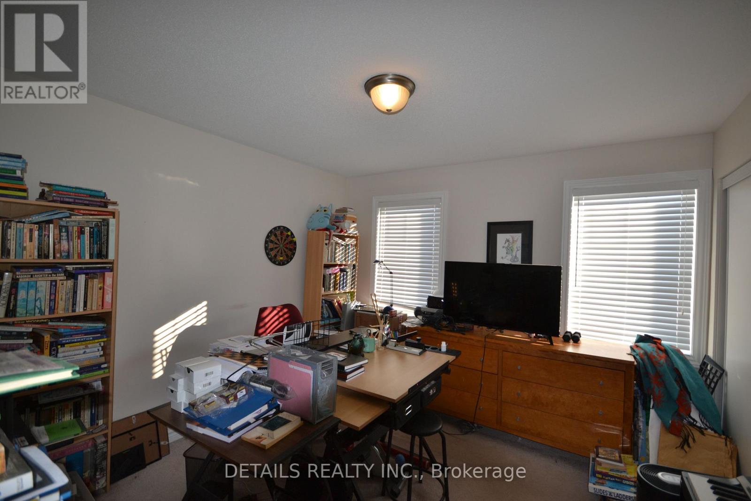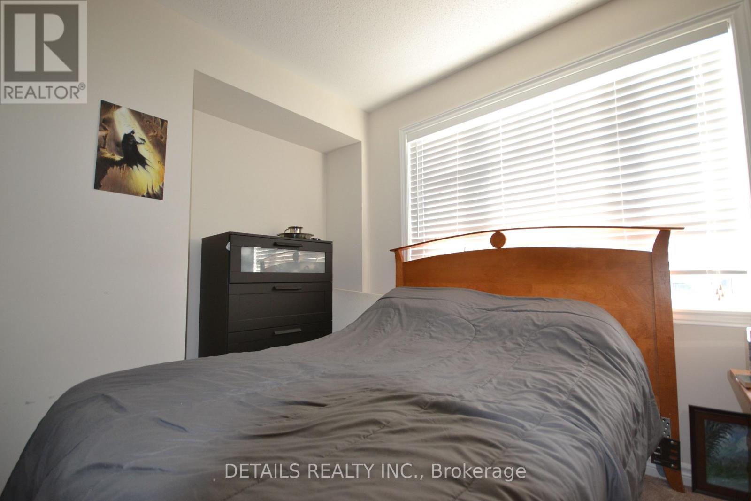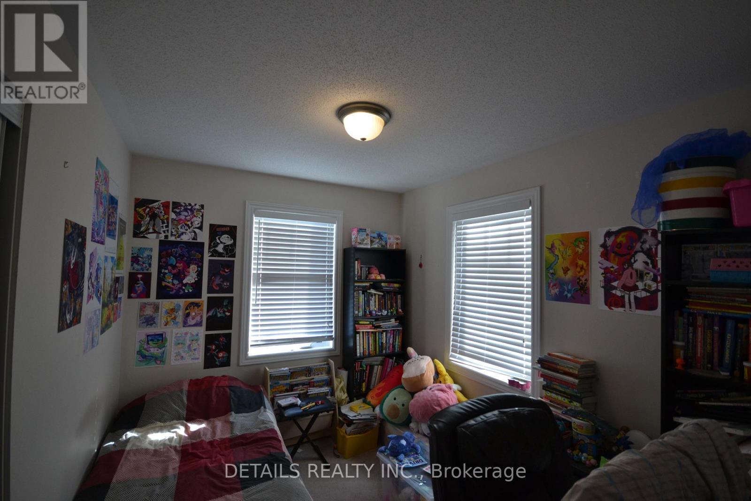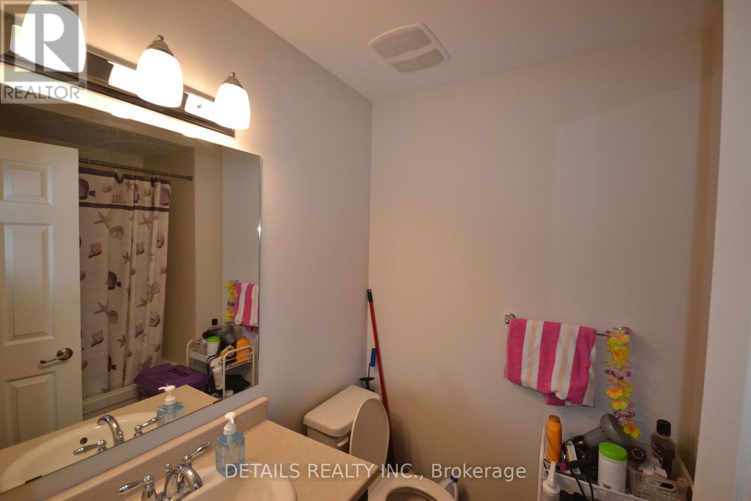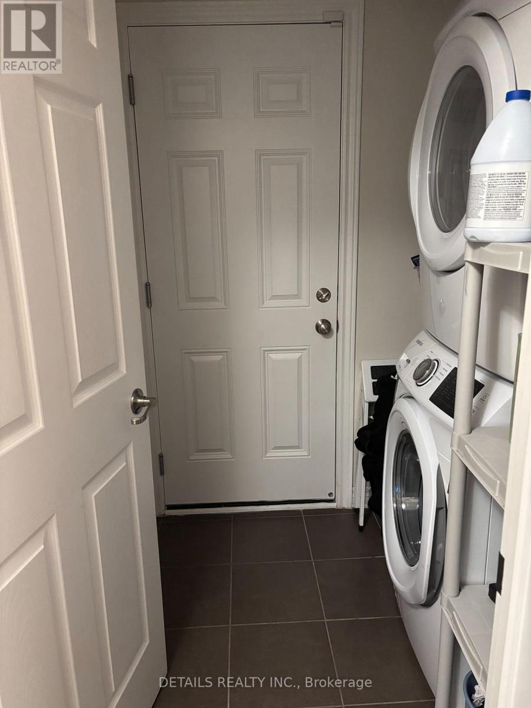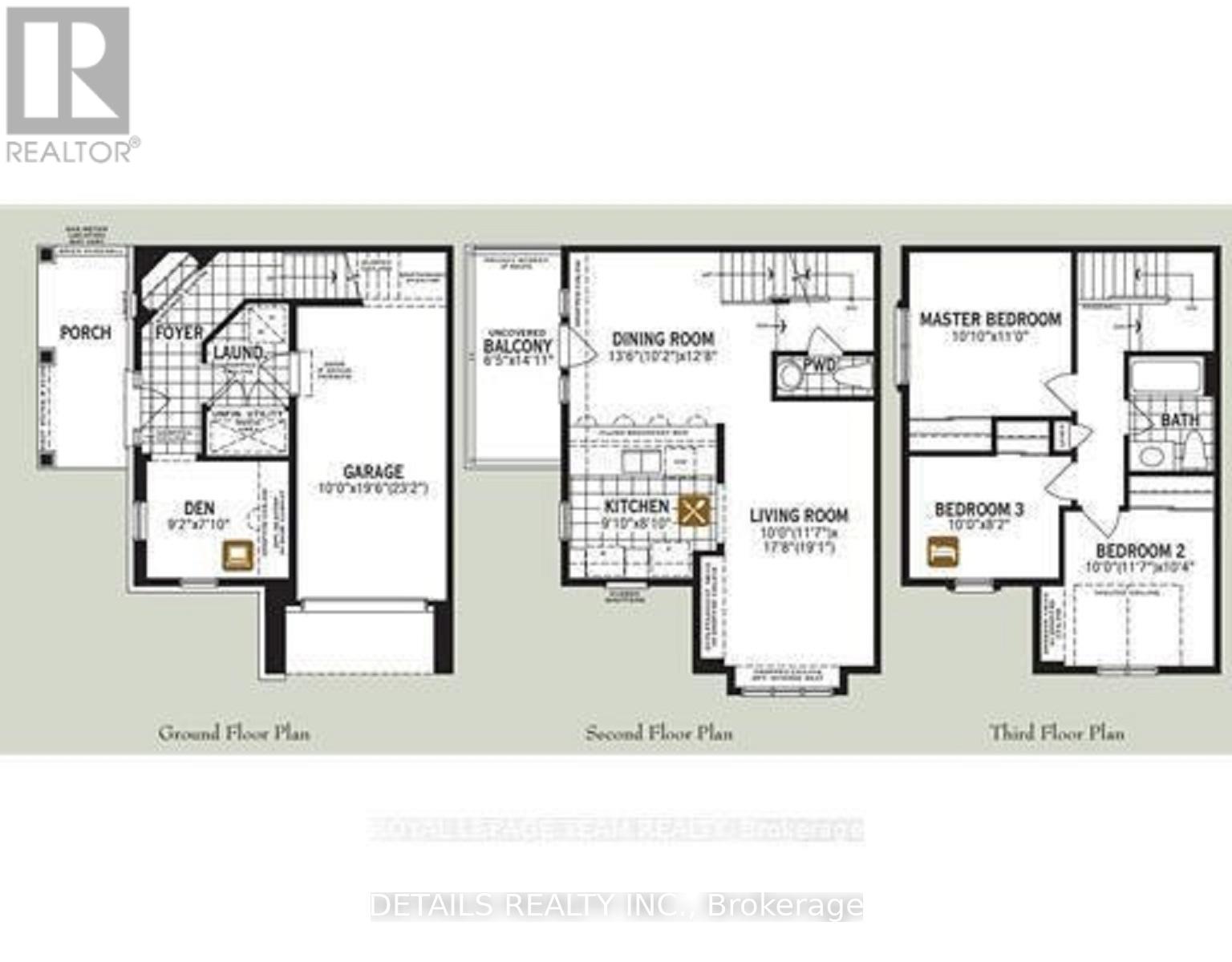530 Snow Goose Street Ottawa, Ontario K2J 6C8
3 Bedroom
2 Bathroom
1,100 - 1,500 ft2
Central Air Conditioning
Forced Air
$530,000
This remarkable 3+den END-UNIT freehold townhome on a corner lot is filled with natural light. The ground floor features a foyer, den and laundry. The second floor presents a well-planned layout with kitchen, powder room, living & dining rooms and a balcony. The kitchen is equipped with stainless steel appliances, plenty of cabinets and granite countertops. On the third floor you'll discover 3 generously sized bedrooms, each adorned with large windows that invite ample sunlight and a full bathroom. This residence seamlessly combines functionality and aesthetics, creating a delightful living space. Don't delay and make your move today! (id:43934)
Property Details
| MLS® Number | X12441037 |
| Property Type | Single Family |
| Community Name | 7711 - Barrhaven - Half Moon Bay |
| Equipment Type | Water Heater |
| Parking Space Total | 3 |
| Rental Equipment Type | Water Heater |
Building
| Bathroom Total | 2 |
| Bedrooms Above Ground | 3 |
| Bedrooms Total | 3 |
| Appliances | Dishwasher, Dryer, Stove, Washer, Refrigerator |
| Basement Type | None |
| Construction Style Attachment | Attached |
| Cooling Type | Central Air Conditioning |
| Exterior Finish | Vinyl Siding |
| Foundation Type | Poured Concrete |
| Half Bath Total | 1 |
| Heating Fuel | Natural Gas |
| Heating Type | Forced Air |
| Stories Total | 3 |
| Size Interior | 1,100 - 1,500 Ft2 |
| Type | Row / Townhouse |
| Utility Water | Municipal Water |
Parking
| Garage |
Land
| Acreage | No |
| Sewer | Sanitary Sewer |
| Size Depth | 44 Ft ,2 In |
| Size Frontage | 31 Ft ,1 In |
| Size Irregular | 31.1 X 44.2 Ft |
| Size Total Text | 31.1 X 44.2 Ft |
Contact Us
Contact us for more information

