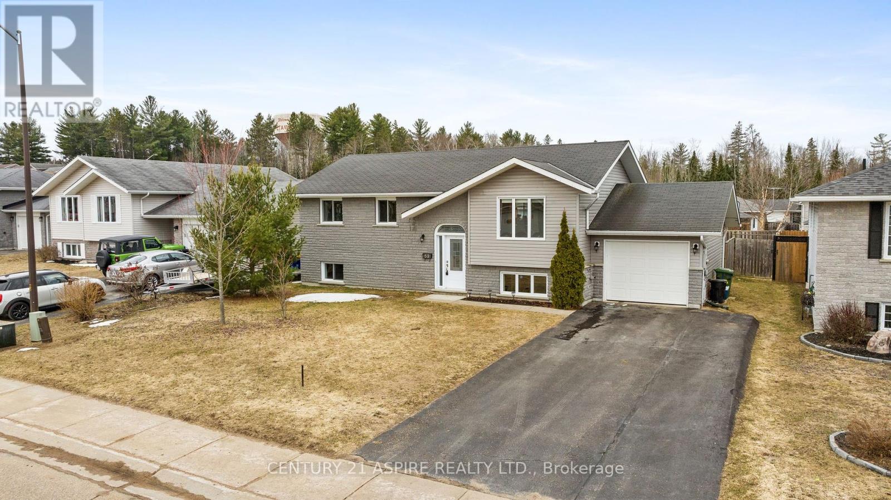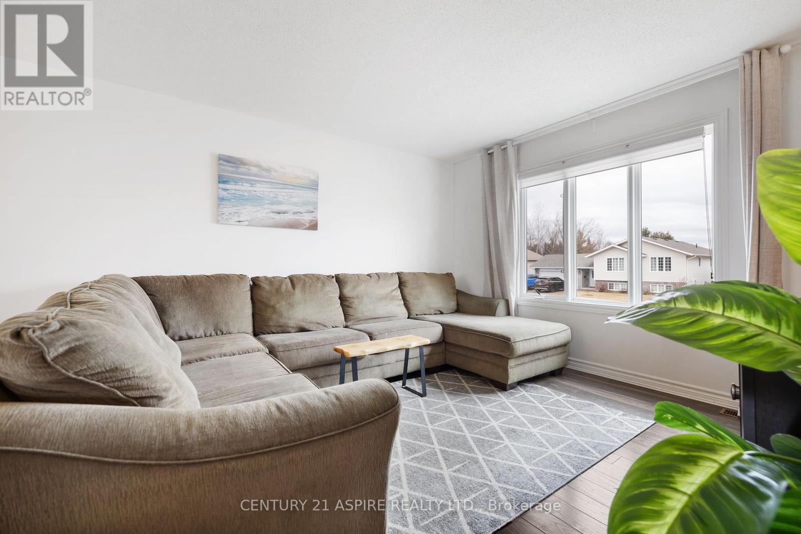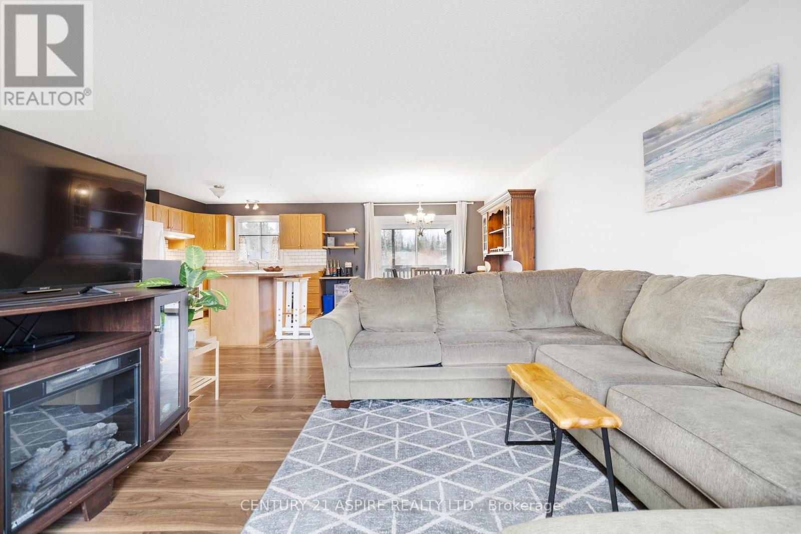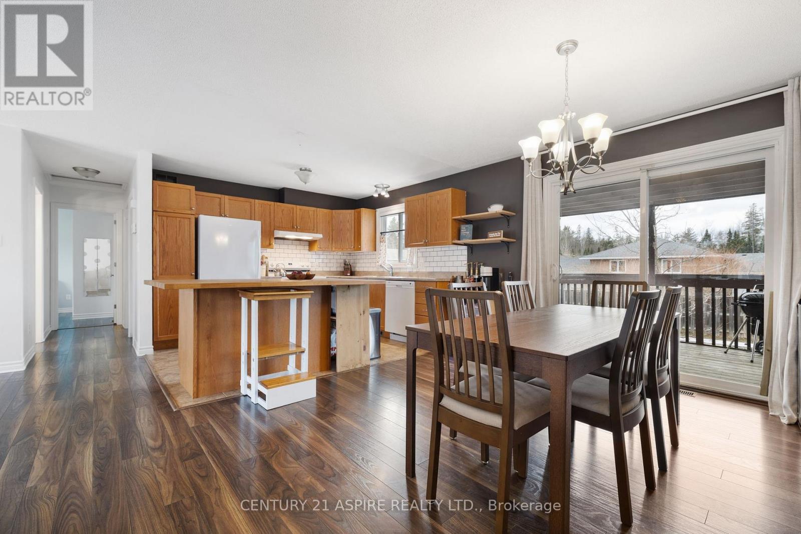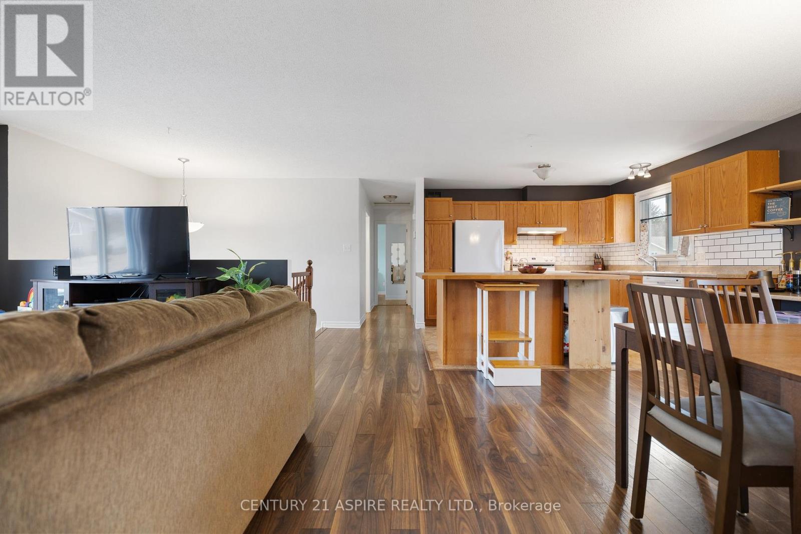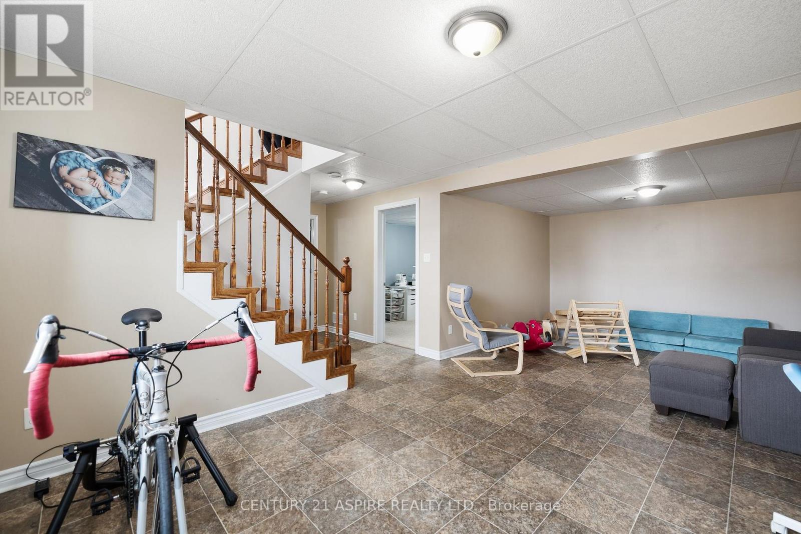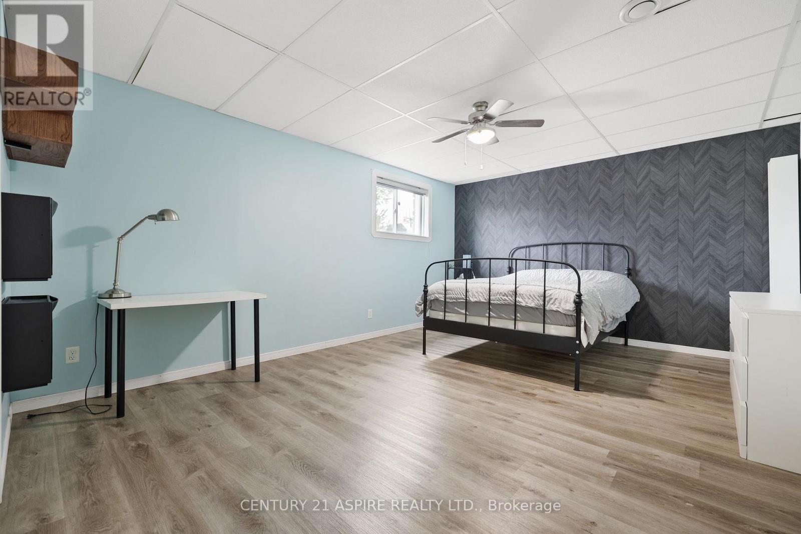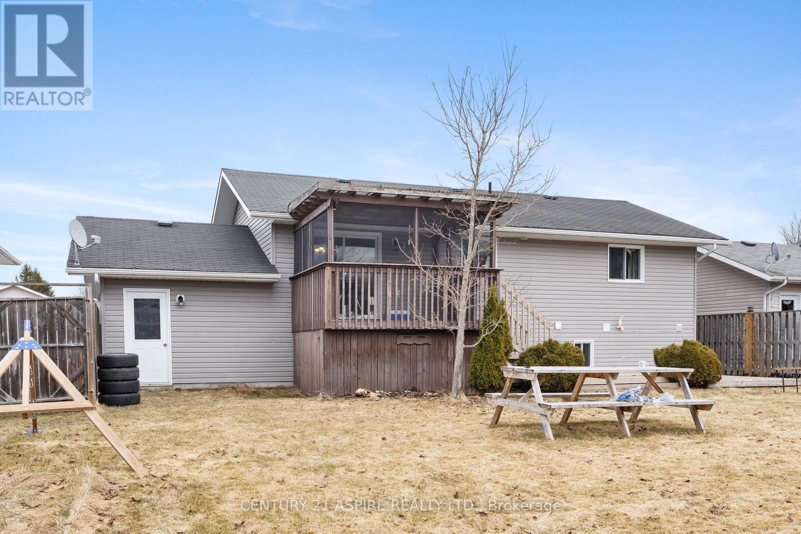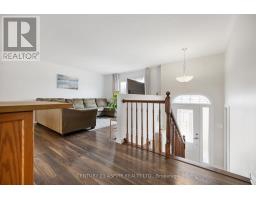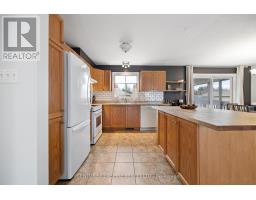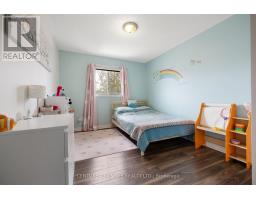3 Bedroom
2 Bathroom
700 - 1,100 ft2
Bungalow
Central Air Conditioning
Forced Air
$484,900
Tucked away in a vibrant, family friendly neighbourhood -- known for its sense of community. Welcome to 53 Spruce. Bright, airy and well kept, this classic high ranch offers a functional layout filled with natural light and a welcoming ambiance. The sun filled main floor features seamless flow with an open concept living space, perfect for everyday living and entertaining. A sprawling living room and kitchen gifting ample cabinetry, an oversized island and patio doors leading to a screened in deck and large backyard, two generously sized bedrooms and a 4 piece bathroom gifting a beautifully sized soaker tub. The lower level provides incredible versatility with a sizeable bedroom, cozy recroom, ample storage and potential to create a second full bathroom. Enjoy a fully fenced, large backyard that offers plenty of space for children, pets, outdoor gatherings or even future gardening plans! This is a home that has been lovingly cared for, offering both comfort and opportunity in one of the area's most desired neighbourhoods. 24 hour irrevocable on all offers. (id:43934)
Property Details
|
MLS® Number
|
X12079329 |
|
Property Type
|
Single Family |
|
Community Name
|
520 - Petawawa |
|
Equipment Type
|
Water Heater - Tankless |
|
Parking Space Total
|
4 |
|
Rental Equipment Type
|
Water Heater - Tankless |
|
Structure
|
Deck |
Building
|
Bathroom Total
|
2 |
|
Bedrooms Above Ground
|
2 |
|
Bedrooms Below Ground
|
1 |
|
Bedrooms Total
|
3 |
|
Age
|
6 To 15 Years |
|
Appliances
|
Garage Door Opener Remote(s), Water Heater - Tankless, Dishwasher, Dryer, Microwave, Stove, Washer, Refrigerator |
|
Architectural Style
|
Bungalow |
|
Basement Development
|
Finished |
|
Basement Type
|
Full (finished) |
|
Construction Style Attachment
|
Detached |
|
Cooling Type
|
Central Air Conditioning |
|
Exterior Finish
|
Vinyl Siding, Stone |
|
Foundation Type
|
Block |
|
Half Bath Total
|
1 |
|
Heating Fuel
|
Natural Gas |
|
Heating Type
|
Forced Air |
|
Stories Total
|
1 |
|
Size Interior
|
700 - 1,100 Ft2 |
|
Type
|
House |
|
Utility Water
|
Municipal Water |
Parking
Land
|
Acreage
|
No |
|
Fence Type
|
Fenced Yard |
|
Sewer
|
Sanitary Sewer |
|
Size Depth
|
110 Ft ,4 In |
|
Size Frontage
|
62 Ft ,7 In |
|
Size Irregular
|
62.6 X 110.4 Ft |
|
Size Total Text
|
62.6 X 110.4 Ft |
Rooms
| Level |
Type |
Length |
Width |
Dimensions |
|
Lower Level |
Family Room |
6.7 m |
4.57 m |
6.7 m x 4.57 m |
|
Lower Level |
Bedroom |
3.65 m |
3.96 m |
3.65 m x 3.96 m |
|
Lower Level |
Utility Room |
2.43 m |
3.65 m |
2.43 m x 3.65 m |
|
Main Level |
Living Room |
4.59 m |
3.73 m |
4.59 m x 3.73 m |
|
Main Level |
Dining Room |
3.45 m |
3.7 m |
3.45 m x 3.7 m |
|
Main Level |
Kitchen |
2.79 m |
3.7 m |
2.79 m x 3.7 m |
|
Main Level |
Primary Bedroom |
3.96 m |
3.65 m |
3.96 m x 3.65 m |
|
Main Level |
Bedroom |
3.78 m |
3.04 m |
3.78 m x 3.04 m |
https://www.realtor.ca/real-estate/28160242/53-spruce-street-petawawa-520-petawawa


