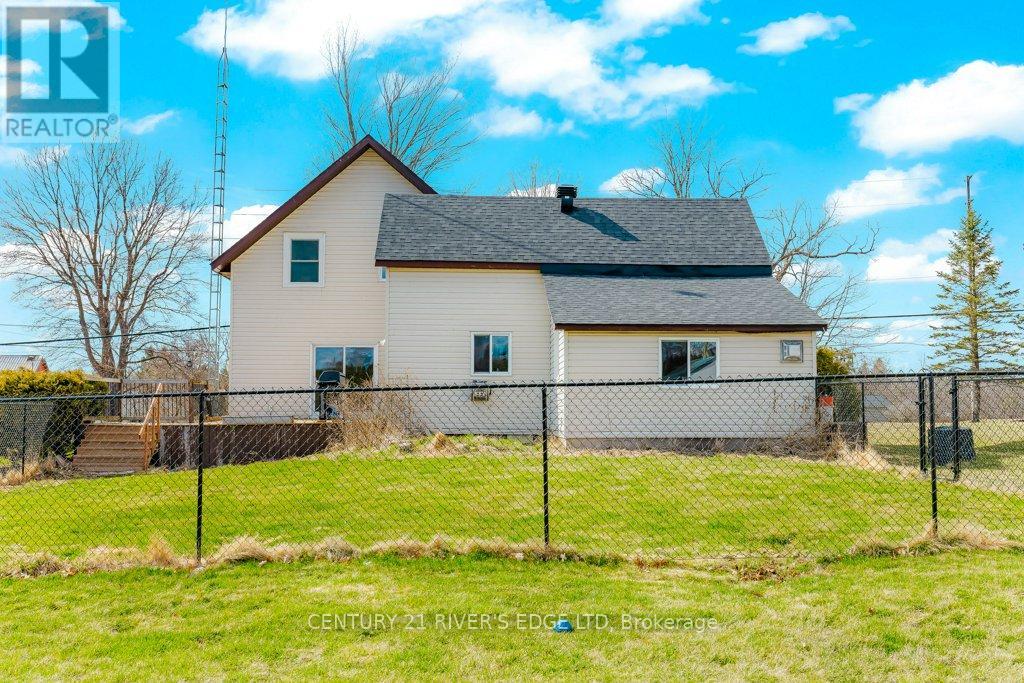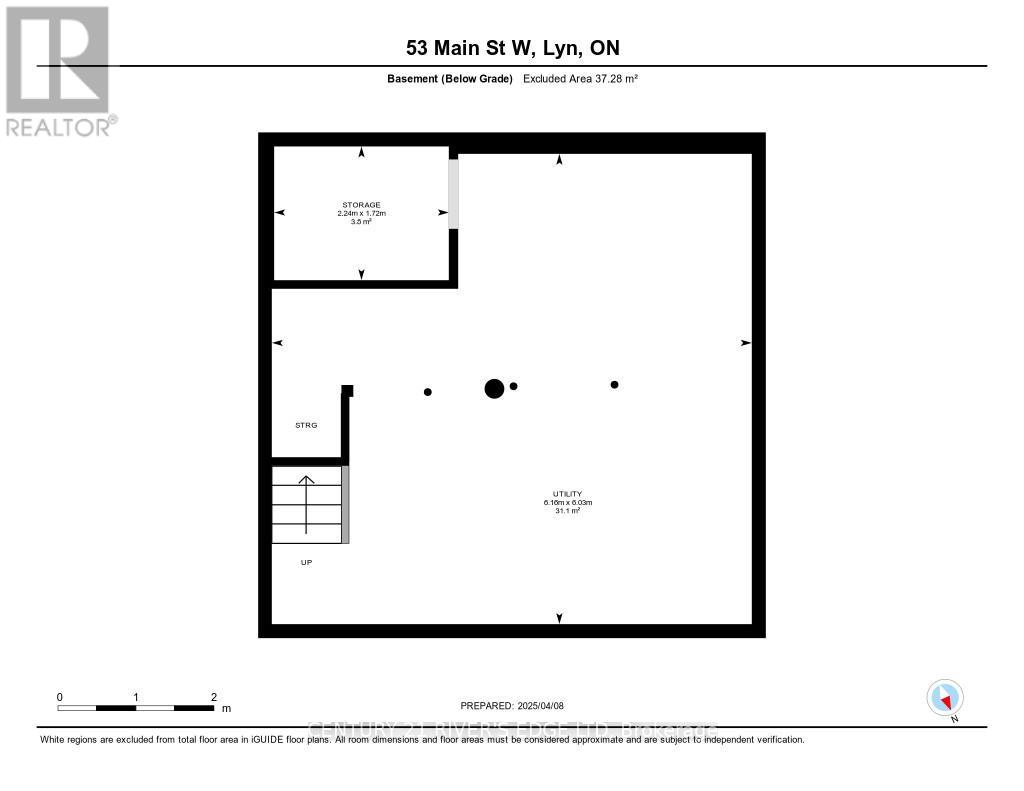3 Bedroom
1 Bathroom
1,500 - 2,000 ft2
Fireplace
Central Air Conditioning
Forced Air
$369,900
Welcome to this charming and updated home located in the heart of the village of Lyn. This 3-bedroom, 1-bathroom property is perfect for first-time buyers, downsizers, or investors looking for a move-in ready opportunity in a quiet, family-friendly neighborhood.The home features a bright and functional layout with a spacious kitchen, comfortable living areas, and a flexible office space. Numerous recent improvements include a new roof in 2019, fully fenced yard and refinished back deck in 2022, updated dishwasher and shed in 2023, and a brand new furnace and central air conditioning system installed in 2024. The kitchen counters were updated in 2025 along with fresh paint throughout and new flooring in the office, giving the home a clean, modern feel.Situated on a generous lot with mature trees and a great backyard space for entertaining or relaxing, this property offers the perfect balance of comfort and convenience. Gorgeous views from the backyard as the sun goes down. The home is vacant and available for immediate possession. A pre-sale home inspection is available for added peace of mind. Dont miss this fantastic opportunity to own this home in a welcoming community. Book your showing today. ** This is a linked property.** (id:43934)
Property Details
|
MLS® Number
|
X12071324 |
|
Property Type
|
Single Family |
|
Community Name
|
811 - Elizabethtown Kitley (Old Kitley) Twp |
|
Features
|
Sump Pump |
|
Parking Space Total
|
4 |
Building
|
Bathroom Total
|
1 |
|
Bedrooms Above Ground
|
3 |
|
Bedrooms Total
|
3 |
|
Amenities
|
Fireplace(s) |
|
Appliances
|
Water Heater, Dishwasher, Dryer, Microwave, Stove, Washer, Window Coverings, Refrigerator |
|
Basement Development
|
Unfinished |
|
Basement Type
|
Partial (unfinished) |
|
Construction Style Attachment
|
Detached |
|
Cooling Type
|
Central Air Conditioning |
|
Exterior Finish
|
Vinyl Siding |
|
Fireplace Present
|
Yes |
|
Fireplace Total
|
1 |
|
Foundation Type
|
Stone |
|
Heating Fuel
|
Natural Gas |
|
Heating Type
|
Forced Air |
|
Stories Total
|
2 |
|
Size Interior
|
1,500 - 2,000 Ft2 |
|
Type
|
House |
Parking
Land
|
Acreage
|
No |
|
Sewer
|
Septic System |
|
Size Depth
|
191 Ft ,2 In |
|
Size Frontage
|
90 Ft ,9 In |
|
Size Irregular
|
90.8 X 191.2 Ft |
|
Size Total Text
|
90.8 X 191.2 Ft|under 1/2 Acre |
Rooms
| Level |
Type |
Length |
Width |
Dimensions |
|
Second Level |
Bathroom |
2.67 m |
2.25 m |
2.67 m x 2.25 m |
|
Second Level |
Primary Bedroom |
4.19 m |
3.5 m |
4.19 m x 3.5 m |
|
Second Level |
Bedroom 2 |
3.34 m |
3.18 m |
3.34 m x 3.18 m |
|
Second Level |
Bedroom 3 |
4.89 m |
3.72 m |
4.89 m x 3.72 m |
|
Second Level |
Den |
3.5 m |
3.25 m |
3.5 m x 3.25 m |
|
Lower Level |
Utility Room |
4.52 m |
3.52 m |
4.52 m x 3.52 m |
|
Lower Level |
Utility Room |
2.24 m |
1.72 m |
2.24 m x 1.72 m |
|
Lower Level |
Utility Room |
6.16 m |
6.03 m |
6.16 m x 6.03 m |
|
Main Level |
Foyer |
3.26 m |
2.53 m |
3.26 m x 2.53 m |
|
Main Level |
Den |
4.17 m |
3.33 m |
4.17 m x 3.33 m |
|
Main Level |
Living Room |
6.83 m |
3.89 m |
6.83 m x 3.89 m |
|
Main Level |
Kitchen |
4.49 m |
3.65 m |
4.49 m x 3.65 m |
|
Main Level |
Dining Room |
4.15 m |
3.1 m |
4.15 m x 3.1 m |
|
Main Level |
Family Room |
4.75 m |
3.6 m |
4.75 m x 3.6 m |
Utilities
https://www.realtor.ca/real-estate/28141590/53-main-street-w-elizabethtown-kitley-811-elizabethtown-kitley-old-kitley-twp



























































