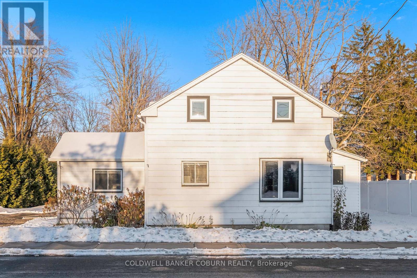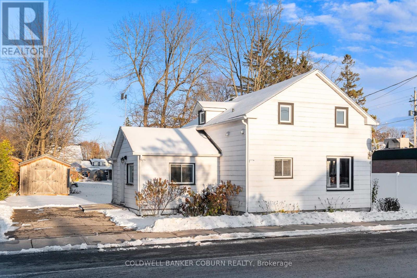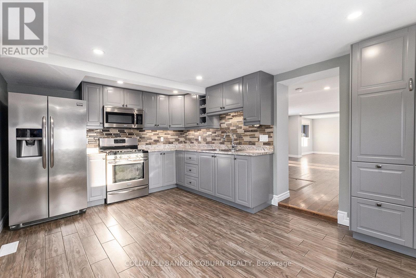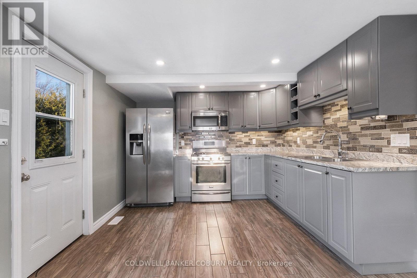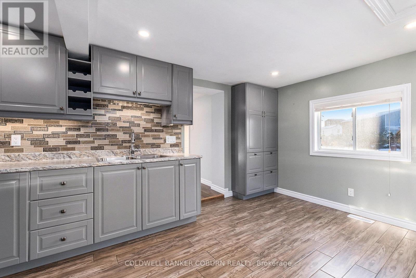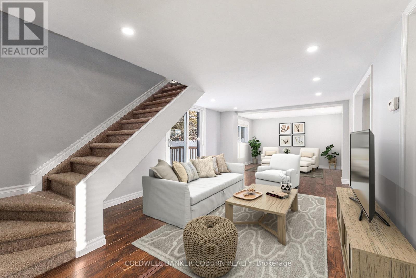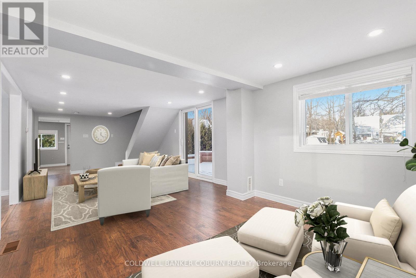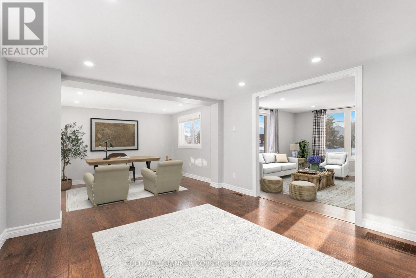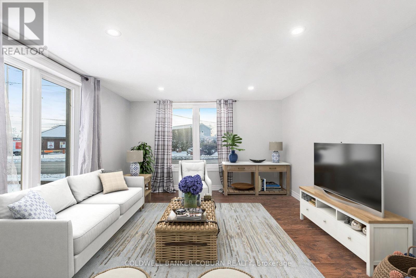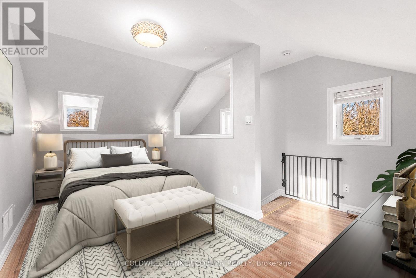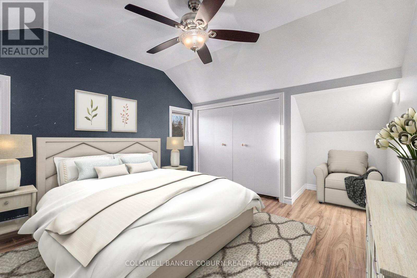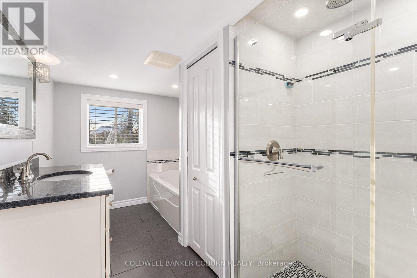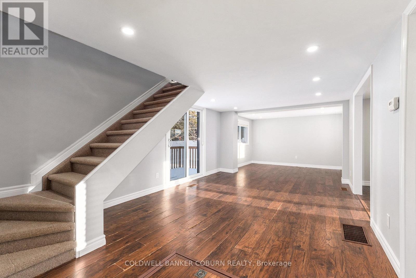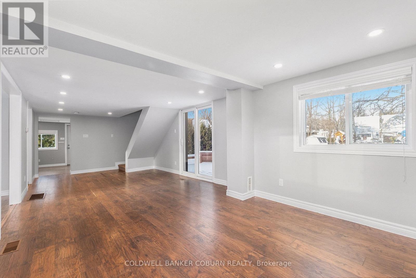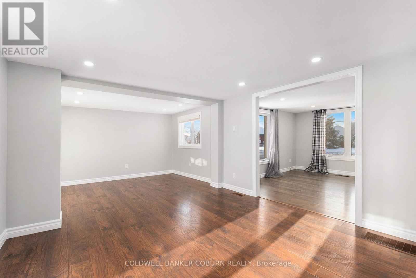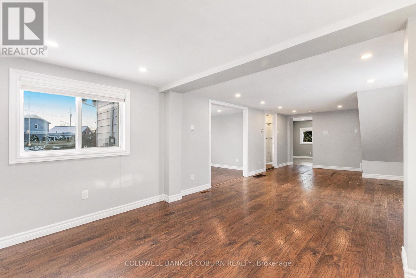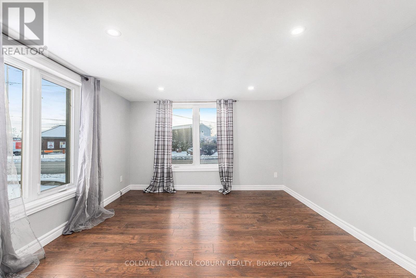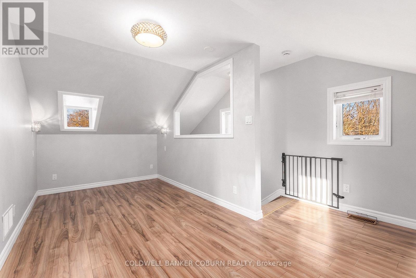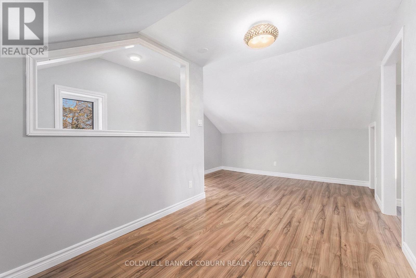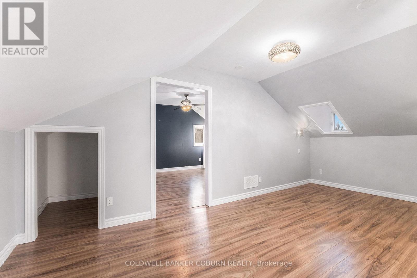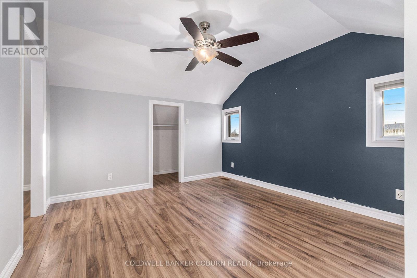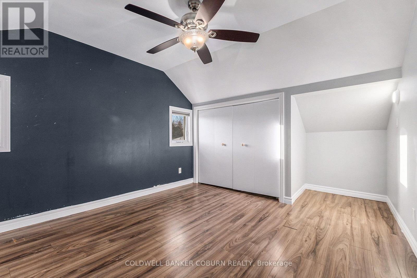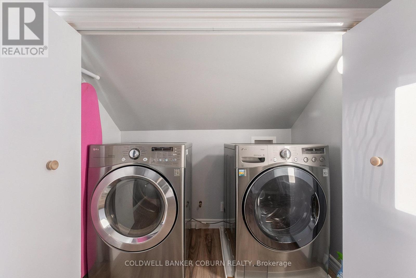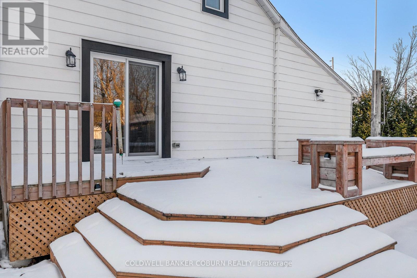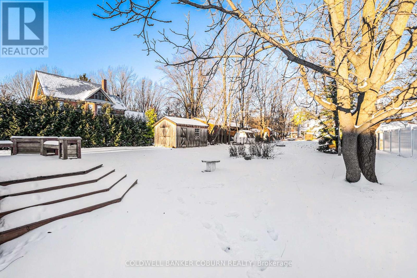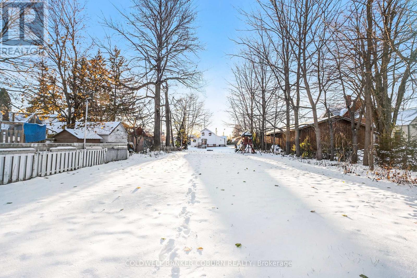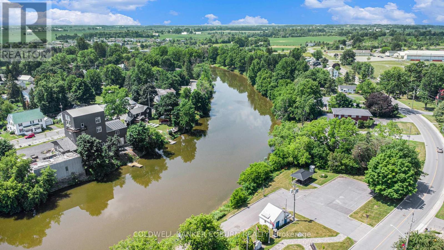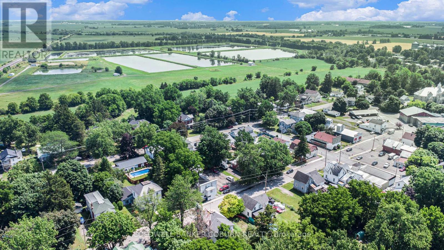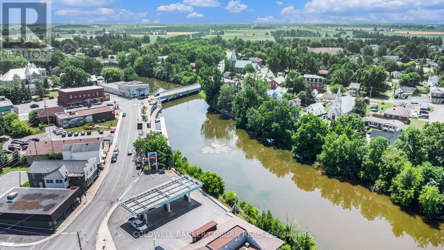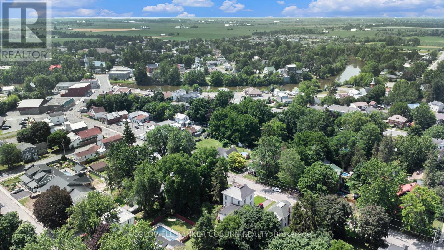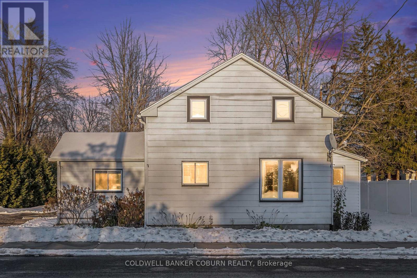2 Bedroom
1 Bathroom
700 - 1,100 ft2
Central Air Conditioning
Forced Air
$349,000
Sitting right in the Heart of Chesterville - Fall in love with this completely renovated, turn-key home, including electrical, plumbing, and insulation - so you can move in with confidence. The gorgeous eat-in kitchen with gas stove, flows seamlessly into a spacious living area, while the main floor spa-inspired bathroom is a true retreat, featuring a luxurious soaker tub and a rain shower. Upstairs, large bedrooms with in-suite laundry offer plenty of space for comfort and convenience. Step outside to your expansive rear deck overlooking a large private backyard, complete with a generous storage shed - perfect for outdoor entertaining, gardening, or extra storage. All this in the heart of Chesterville, within walking distance to shops, schools, and amenities! Ideal for a single professional or a couple, this home combines style, comfort, and modern updates. Pack your bags. (id:43934)
Property Details
|
MLS® Number
|
X12537888 |
|
Property Type
|
Single Family |
|
Community Name
|
705 - Chesterville |
|
Features
|
Irregular Lot Size |
|
Parking Space Total
|
2 |
Building
|
Bathroom Total
|
1 |
|
Bedrooms Above Ground
|
2 |
|
Bedrooms Total
|
2 |
|
Age
|
100+ Years |
|
Appliances
|
Water Heater, Dryer, Microwave, Stove, Washer, Refrigerator |
|
Basement Type
|
Crawl Space |
|
Construction Style Attachment
|
Detached |
|
Cooling Type
|
Central Air Conditioning |
|
Exterior Finish
|
Vinyl Siding, Aluminum Siding |
|
Foundation Type
|
Stone |
|
Heating Fuel
|
Natural Gas |
|
Heating Type
|
Forced Air |
|
Stories Total
|
2 |
|
Size Interior
|
700 - 1,100 Ft2 |
|
Type
|
House |
|
Utility Water
|
Municipal Water |
Parking
Land
|
Acreage
|
No |
|
Sewer
|
Sanitary Sewer |
|
Size Depth
|
244 Ft ,6 In |
|
Size Frontage
|
61 Ft |
|
Size Irregular
|
61 X 244.5 Ft |
|
Size Total Text
|
61 X 244.5 Ft|under 1/2 Acre |
|
Zoning Description
|
Residential |
Rooms
| Level |
Type |
Length |
Width |
Dimensions |
|
Second Level |
Bedroom |
3.31 m |
4.63 m |
3.31 m x 4.63 m |
|
Second Level |
Bedroom |
3.6 m |
5.74 m |
3.6 m x 5.74 m |
|
Ground Level |
Kitchen |
4.22 m |
3.05 m |
4.22 m x 3.05 m |
|
Ground Level |
Living Room |
3.5 m |
3.4 m |
3.5 m x 3.4 m |
|
Ground Level |
Bathroom |
3.51 m |
2.23 m |
3.51 m x 2.23 m |
|
Ground Level |
Dining Room |
3.41 m |
5.73 m |
3.41 m x 5.73 m |
|
Ground Level |
Family Room |
3.4 m |
2.37 m |
3.4 m x 2.37 m |
Utilities
|
Cable
|
Installed |
|
Electricity
|
Installed |
|
Sewer
|
Installed |
https://www.realtor.ca/real-estate/29095857/53-main-street-n-north-dundas-705-chesterville

