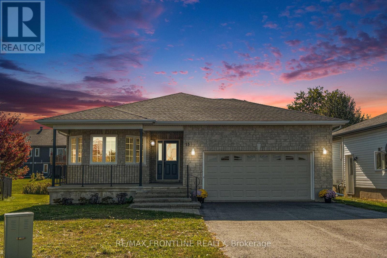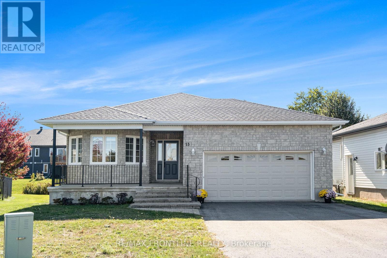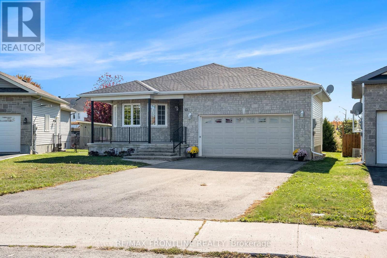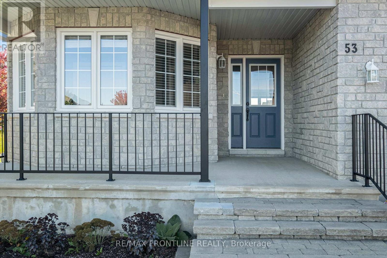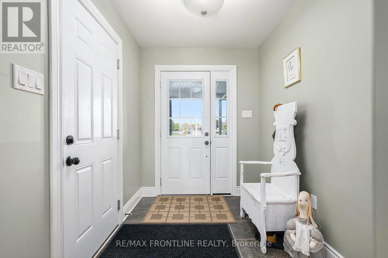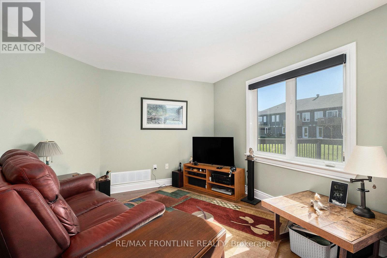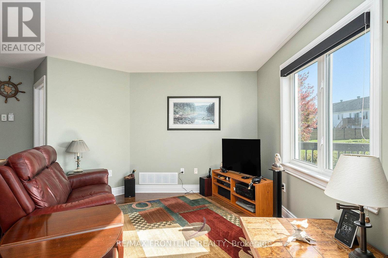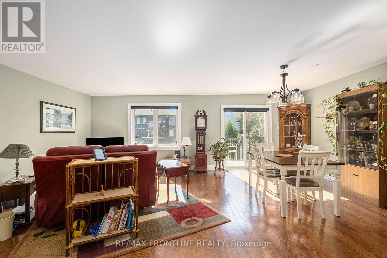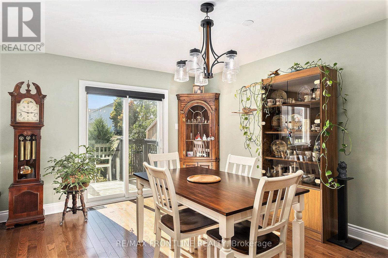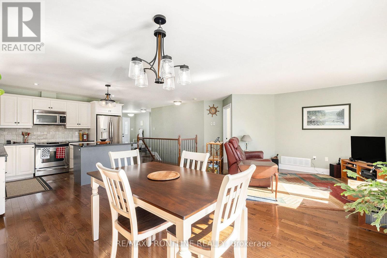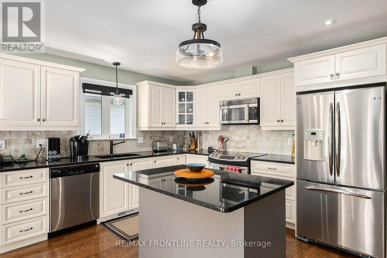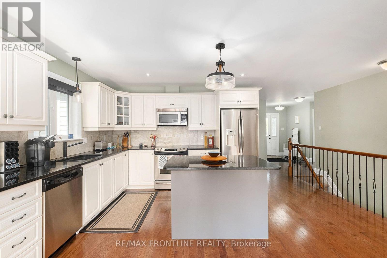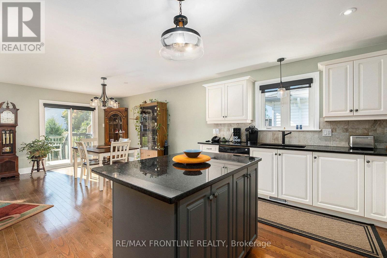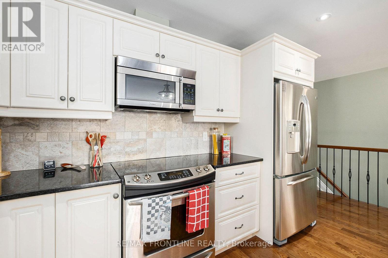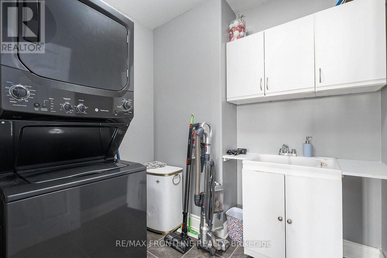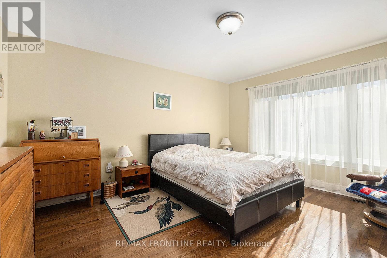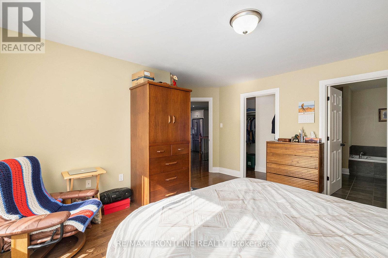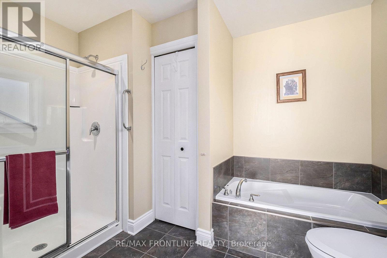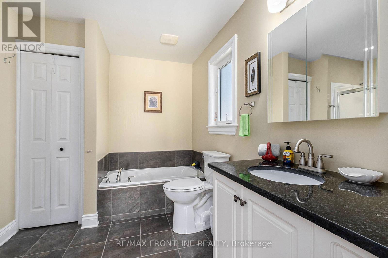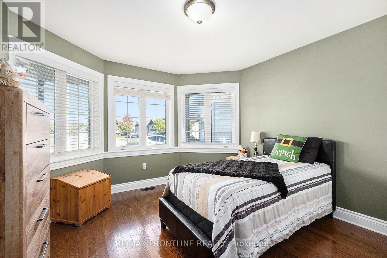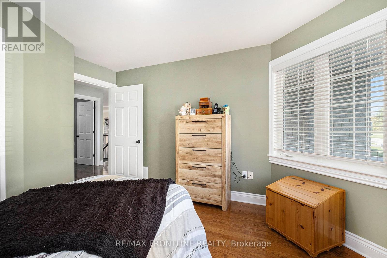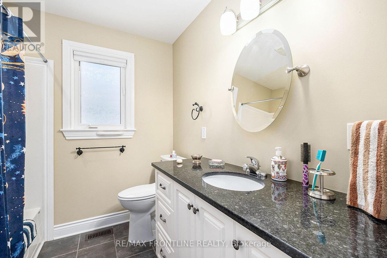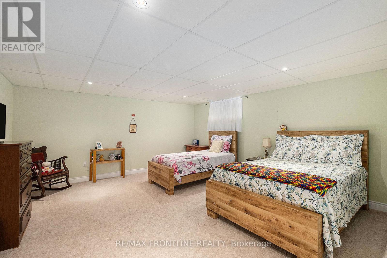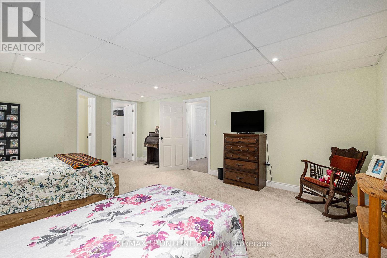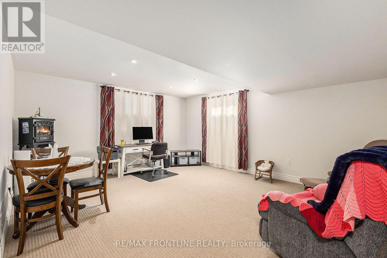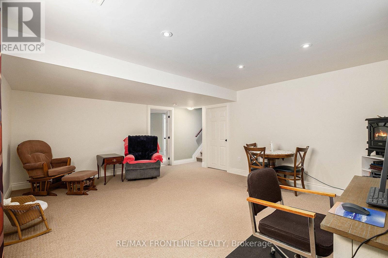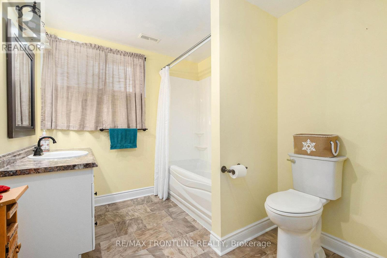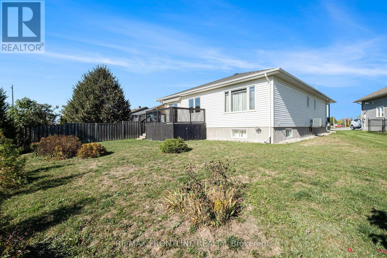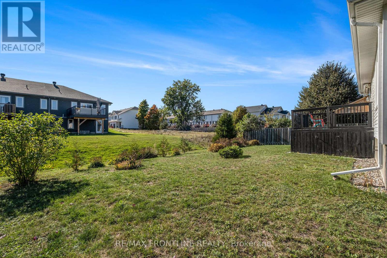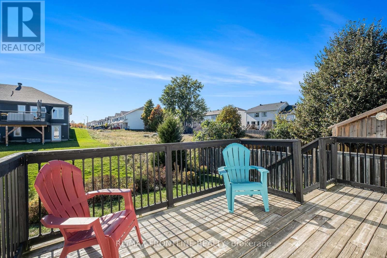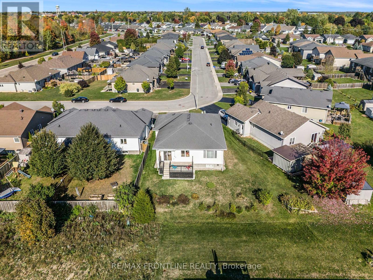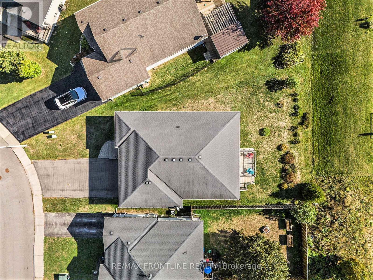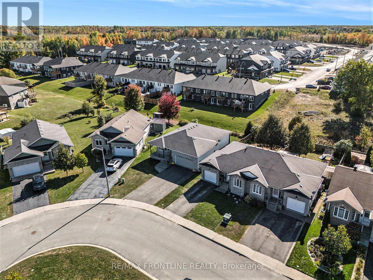53 Lee Avenue Smiths Falls, Ontario K7A 0A2
$649,000
ELEGANT BUNGALOW and located in Ferrara Meadows in the Historic Town of Smiths Falls, this meticulously maintained home is move in ready just for you! Step onto gleaming hardwood floors! This well designed 3 bedroom, 3 bathroom home boasts an open concept living, dining and kitchen space with laundry on the main floor. The spacious primary bedroom with ensuite and walk-in closet plus a second bedroom a second full bathroom make up the living space on the main. The professionally finished and well-lit lower level features a 3rd bedroom with ensuite and closet plus a larger recreational room (or home office as used by the Current Owners). On this level there is also a very clean and tidy mechanical room as well as a large storage or workshop space. Exterior living space boasts a front porch and, also a back deck with an electric awning plus a roughed in connect for natural gas. It is just a short walk to the Cataraqui Trail for biking or walking and also close to shopping, golf, restaurants, a beautifully renewed downtown area and parkland around the Rideau Canal. The property backs onto bungalow towns/semis. YOURS TO ENJOY! Call today for complete details and to book a showing. (id:43934)
Property Details
| MLS® Number | X12441243 |
| Property Type | Single Family |
| Community Name | 901 - Smiths Falls |
| Amenities Near By | Golf Nearby, Hospital, Park, Place Of Worship, Schools |
| Community Features | Community Centre |
| Easement | Easement |
| Features | Flat Site, Dry |
| Parking Space Total | 4 |
| Structure | Deck, Porch |
Building
| Bathroom Total | 3 |
| Bedrooms Above Ground | 2 |
| Bedrooms Below Ground | 1 |
| Bedrooms Total | 3 |
| Appliances | Garage Door Opener Remote(s), Central Vacuum, Water Meter, Dishwasher, Dryer, Freezer, Garage Door Opener, Hood Fan, Microwave, Stove, Washer, Refrigerator |
| Architectural Style | Bungalow |
| Basement Development | Finished |
| Basement Type | Full (finished) |
| Construction Style Attachment | Detached |
| Cooling Type | Central Air Conditioning, Air Exchanger |
| Exterior Finish | Stone, Vinyl Siding |
| Fire Protection | Smoke Detectors |
| Foundation Type | Concrete |
| Heating Fuel | Natural Gas |
| Heating Type | Forced Air |
| Stories Total | 1 |
| Size Interior | 1,500 - 2,000 Ft2 |
| Type | House |
| Utility Water | Municipal Water |
Parking
| Attached Garage | |
| Garage |
Land
| Acreage | No |
| Land Amenities | Golf Nearby, Hospital, Park, Place Of Worship, Schools |
| Landscape Features | Landscaped |
| Sewer | Sanitary Sewer |
| Size Depth | 117 Ft ,3 In |
| Size Frontage | 38 Ft ,10 In |
| Size Irregular | 38.9 X 117.3 Ft |
| Size Total Text | 38.9 X 117.3 Ft|under 1/2 Acre |
Rooms
| Level | Type | Length | Width | Dimensions |
|---|---|---|---|---|
| Basement | Recreational, Games Room | 5.43 m | 4.91 m | 5.43 m x 4.91 m |
| Basement | Utility Room | 5.44 m | 9.86 m | 5.44 m x 9.86 m |
| Basement | Bedroom 3 | 4.59 m | 6.1 m | 4.59 m x 6.1 m |
| Main Level | Foyer | 3.46 m | 3.34 m | 3.46 m x 3.34 m |
| Main Level | Bathroom | 3.05 m | 2.31 m | 3.05 m x 2.31 m |
| Main Level | Kitchen | 6.26 m | 5.89 m | 6.26 m x 5.89 m |
| Main Level | Dining Room | 2.71 m | 3.73 m | 2.71 m x 3.73 m |
| Main Level | Living Room | 3.86 m | 3.72 m | 3.86 m x 3.72 m |
| Main Level | Primary Bedroom | 5.1 m | 4.39 m | 5.1 m x 4.39 m |
| Main Level | Bathroom | 3.42 m | 3.33 m | 3.42 m x 3.33 m |
| Main Level | Laundry Room | 2.22 m | 2.11 m | 2.22 m x 2.11 m |
| Main Level | Bathroom | 2.5 m | 2.33 m | 2.5 m x 2.33 m |
| Main Level | Bedroom 2 | 3.8 m | 4.13 m | 3.8 m x 4.13 m |
Utilities
| Cable | Available |
| Electricity | Installed |
| Sewer | Installed |
https://www.realtor.ca/real-estate/28943645/53-lee-avenue-smiths-falls-901-smiths-falls
Contact Us
Contact us for more information

