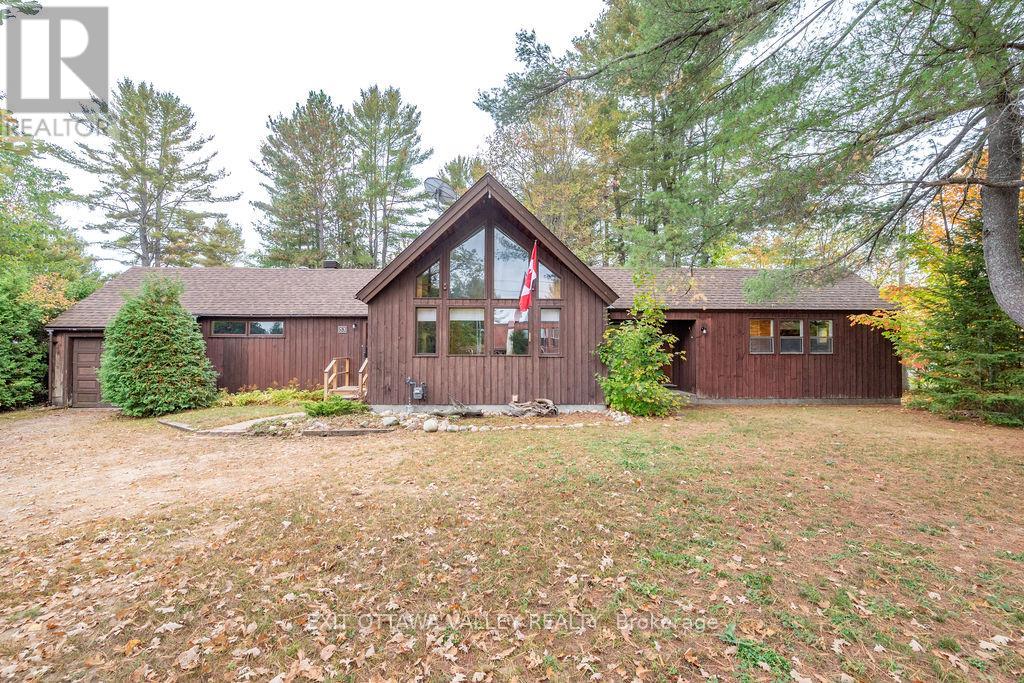53 James Street Deep River, Ontario K0J 1P0
$459,900
Incredibly unique custom-built 3 bedroom, 2 bath bungalow with loft, full of charm and character. The primary suite offers a cozy fireplace, updated full ensuite with double sinks, and patio doors leading to a private, oversized backyard with screened-in gazebo. The kitchen and dining area showcase beautiful wood accents, including exposed beams and oak hardwood floors and stairs, with access to the versatile loft - ideal for a home office, hobby space, or extra living area. The inviting living room boasts cathedral pine ceilings, wood beams, and a stunning floor-to-ceiling brick, wood-burning fireplace, with huge windows overlooking the serene backyard. Two additional bedrooms and a full bath complete the main floor. The lower level offers a rec room, laundry, workshop/utility room, cold storage, and plenty of potential to make it your own. A rare opportunity to own a one-of-a-kind home with warmth, privacy, and timeless character. (id:43934)
Open House
This property has open houses!
1:00 pm
Ends at:3:00 pm
Property Details
| MLS® Number | X12434301 |
| Property Type | Single Family |
| Community Name | 510 - Deep River |
| Amenities Near By | Park |
| Community Features | School Bus |
| Features | Flat Site, Gazebo |
| Parking Space Total | 4 |
| Structure | Deck |
Building
| Bathroom Total | 2 |
| Bedrooms Above Ground | 3 |
| Bedrooms Total | 3 |
| Amenities | Fireplace(s) |
| Appliances | Dishwasher, Dryer, Stove, Washer, Refrigerator |
| Basement Development | Partially Finished |
| Basement Type | N/a (partially Finished) |
| Construction Style Attachment | Detached |
| Cooling Type | Central Air Conditioning |
| Exterior Finish | Wood |
| Fireplace Present | Yes |
| Fireplace Total | 2 |
| Foundation Type | Block |
| Heating Fuel | Natural Gas |
| Heating Type | Forced Air |
| Stories Total | 2 |
| Size Interior | 1,100 - 1,500 Ft2 |
| Type | House |
| Utility Water | Municipal Water |
Parking
| Attached Garage | |
| Garage |
Land
| Acreage | No |
| Land Amenities | Park |
| Sewer | Sanitary Sewer |
| Size Depth | 209 Ft |
| Size Frontage | 104 Ft ,6 In |
| Size Irregular | 104.5 X 209 Ft |
| Size Total Text | 104.5 X 209 Ft |
| Zoning Description | Residential |
https://www.realtor.ca/real-estate/28929399/53-james-street-deep-river-510-deep-river
Contact Us
Contact us for more information
















































