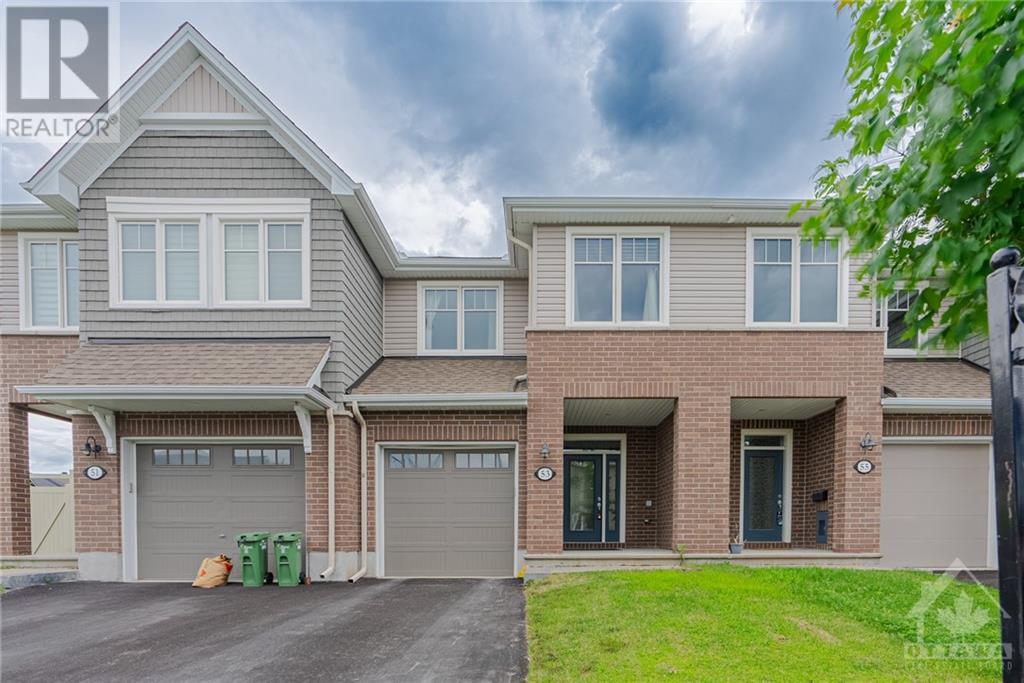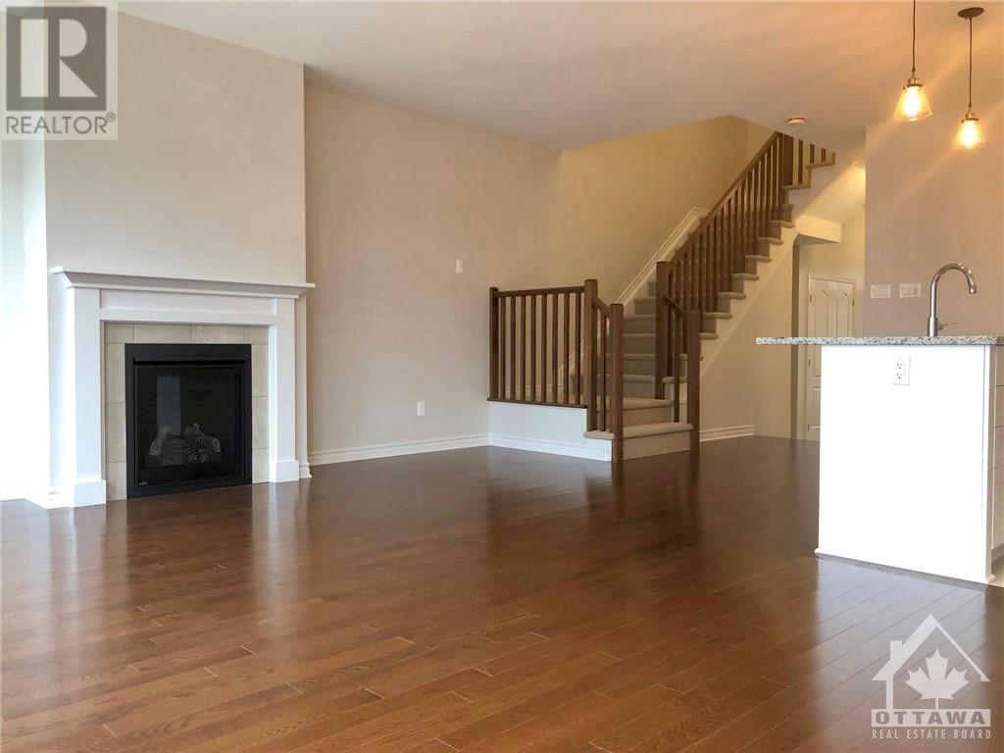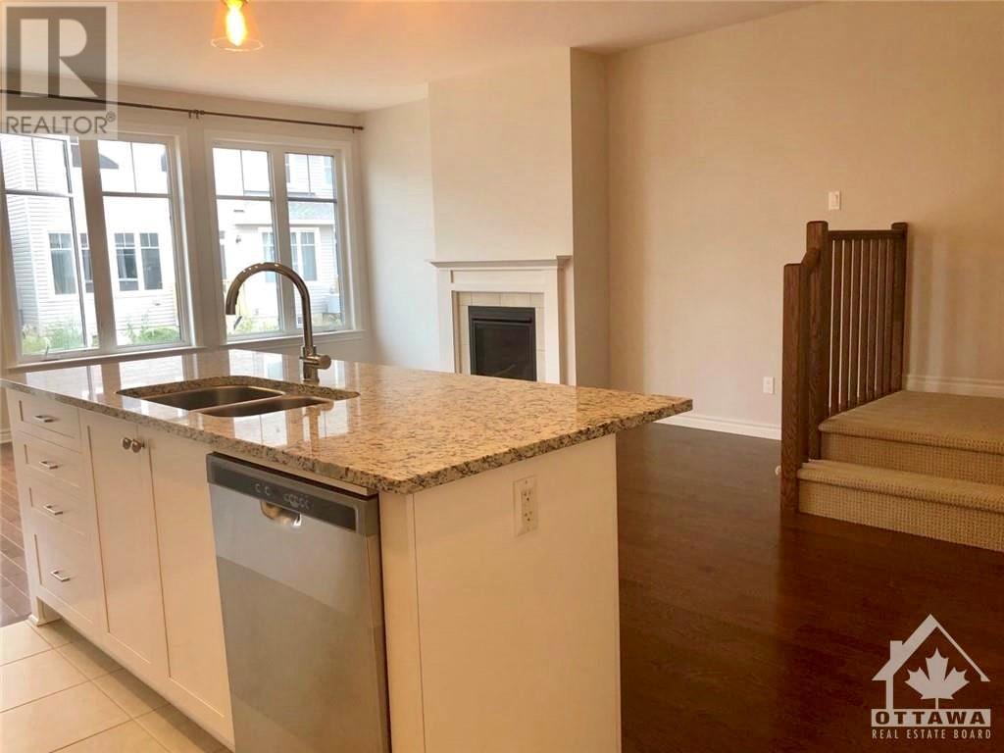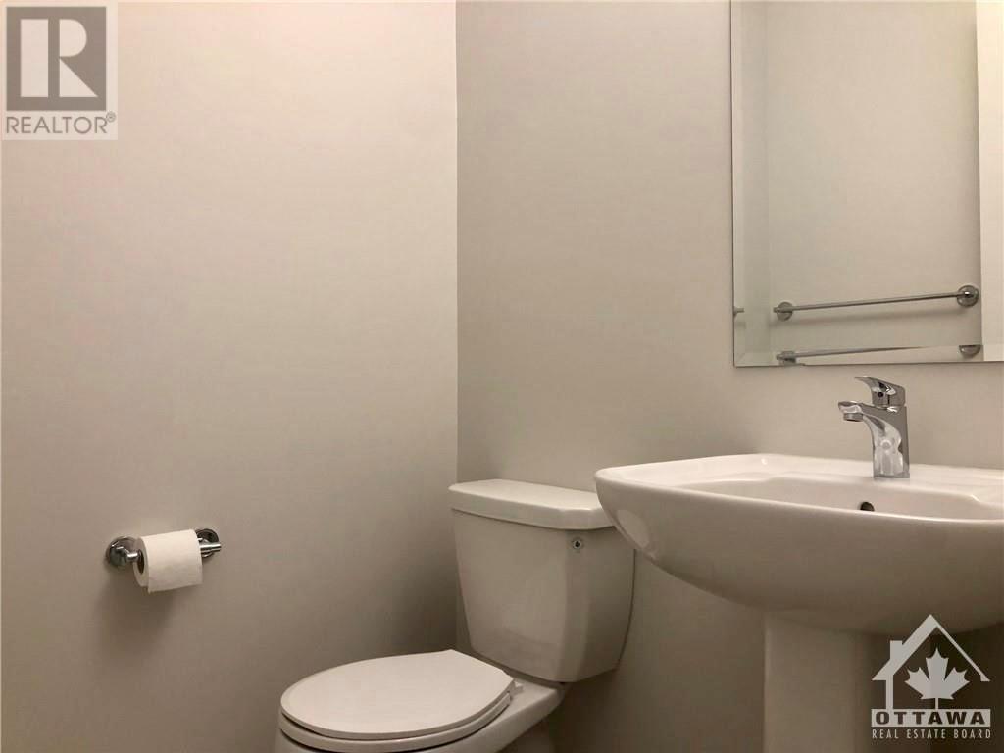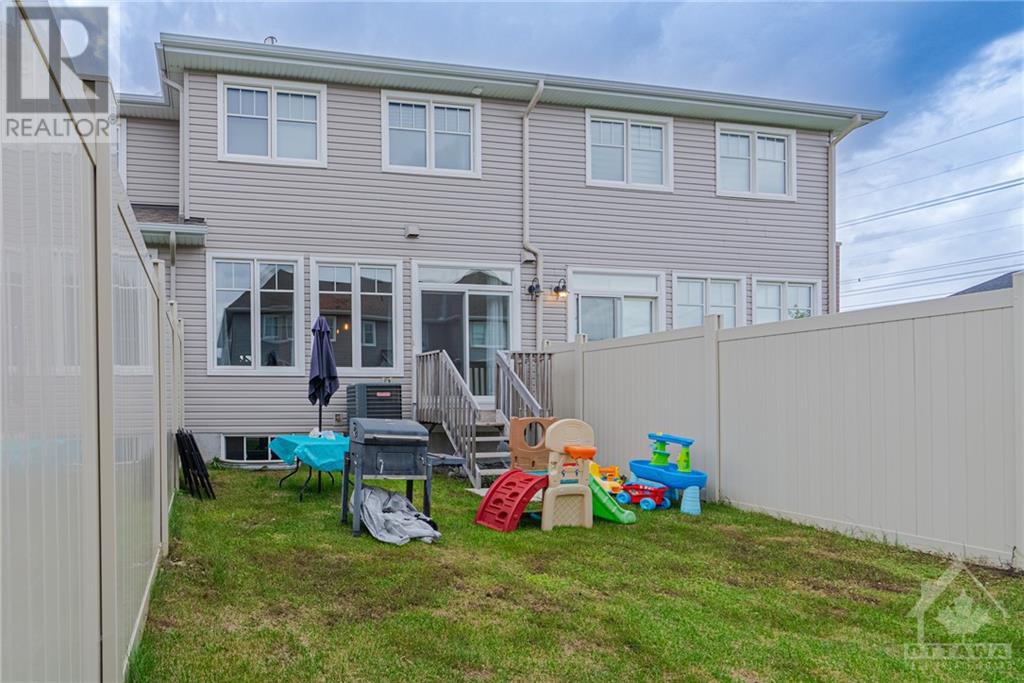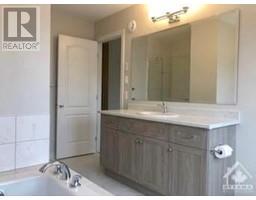3 Bedroom
3 Bathroom
Fireplace
Central Air Conditioning, Air Exchanger
Forced Air
$2,550 Monthly
Available Date: August 15th, 2024. 3 bedroom, 2.5 bath townhome well located in the Westwood community of Stittsville built in 2020. This lovely home features an open concept layout with modern decor. Mud room connects the garage and hallway. Large windows throughout fill the home with natural light. Bright kitchen with large island, granite countertop, undermount sink, breakfast bar & stainless steel appliances. Formal dining room with access to yard and living room with cozy gas fireplace. 2nd level has spacious master bedroom complete w/walk-in closet, 4pc ensuite. Two other good sized bedrooms with lots of closet space and large windows. Full bath and convenient 2nd floor laundry with sink and cabinetry complete this upper level. Partly finished lower level has family room with large window. Fully fenced yard. Close to many excellent schools, parks and recreation. Just move in and enjoy! (id:43934)
Property Details
|
MLS® Number
|
1399672 |
|
Property Type
|
Single Family |
|
Neigbourhood
|
Stittsville |
|
Amenities Near By
|
Public Transit, Recreation Nearby, Shopping |
|
Community Features
|
Family Oriented, School Bus |
|
Features
|
Automatic Garage Door Opener |
|
Parking Space Total
|
2 |
Building
|
Bathroom Total
|
3 |
|
Bedrooms Above Ground
|
3 |
|
Bedrooms Total
|
3 |
|
Amenities
|
Laundry - In Suite |
|
Appliances
|
Refrigerator, Dishwasher, Dryer, Hood Fan, Stove, Washer, Blinds |
|
Basement Development
|
Partially Finished |
|
Basement Type
|
Full (partially Finished) |
|
Constructed Date
|
2020 |
|
Cooling Type
|
Central Air Conditioning, Air Exchanger |
|
Exterior Finish
|
Brick, Siding |
|
Fireplace Present
|
Yes |
|
Fireplace Total
|
1 |
|
Flooring Type
|
Wall-to-wall Carpet, Mixed Flooring, Hardwood, Tile |
|
Half Bath Total
|
1 |
|
Heating Fuel
|
Natural Gas |
|
Heating Type
|
Forced Air |
|
Stories Total
|
2 |
|
Type
|
Row / Townhouse |
|
Utility Water
|
Municipal Water |
Parking
|
Attached Garage
|
|
|
Inside Entry
|
|
Land
|
Acreage
|
No |
|
Fence Type
|
Fenced Yard |
|
Land Amenities
|
Public Transit, Recreation Nearby, Shopping |
|
Sewer
|
Municipal Sewage System |
|
Size Irregular
|
* Ft X * Ft |
|
Size Total Text
|
* Ft X * Ft |
|
Zoning Description
|
Residential |
Rooms
| Level |
Type |
Length |
Width |
Dimensions |
|
Second Level |
Primary Bedroom |
|
|
15'8" x 11'0" |
|
Second Level |
4pc Ensuite Bath |
|
|
Measurements not available |
|
Second Level |
Other |
|
|
Measurements not available |
|
Second Level |
Bedroom |
|
|
13'0" x 9'7" |
|
Second Level |
Bedroom |
|
|
11'0" x 9'4" |
|
Second Level |
Full Bathroom |
|
|
Measurements not available |
|
Second Level |
Laundry Room |
|
|
Measurements not available |
|
Lower Level |
Family Room |
|
|
18'7" x 13'6" |
|
Lower Level |
Storage |
|
|
Measurements not available |
|
Lower Level |
Utility Room |
|
|
Measurements not available |
|
Main Level |
Living Room |
|
|
14'0" x 11'2" |
|
Main Level |
Dining Room |
|
|
12'1" x 8'2" |
|
Main Level |
Kitchen |
|
|
11'6" x 8'2" |
|
Main Level |
Partial Bathroom |
|
|
Measurements not available |
|
Main Level |
Mud Room |
|
|
Measurements not available |
https://www.realtor.ca/real-estate/27101662/53-finsbury-avenue-ottawa-stittsville

