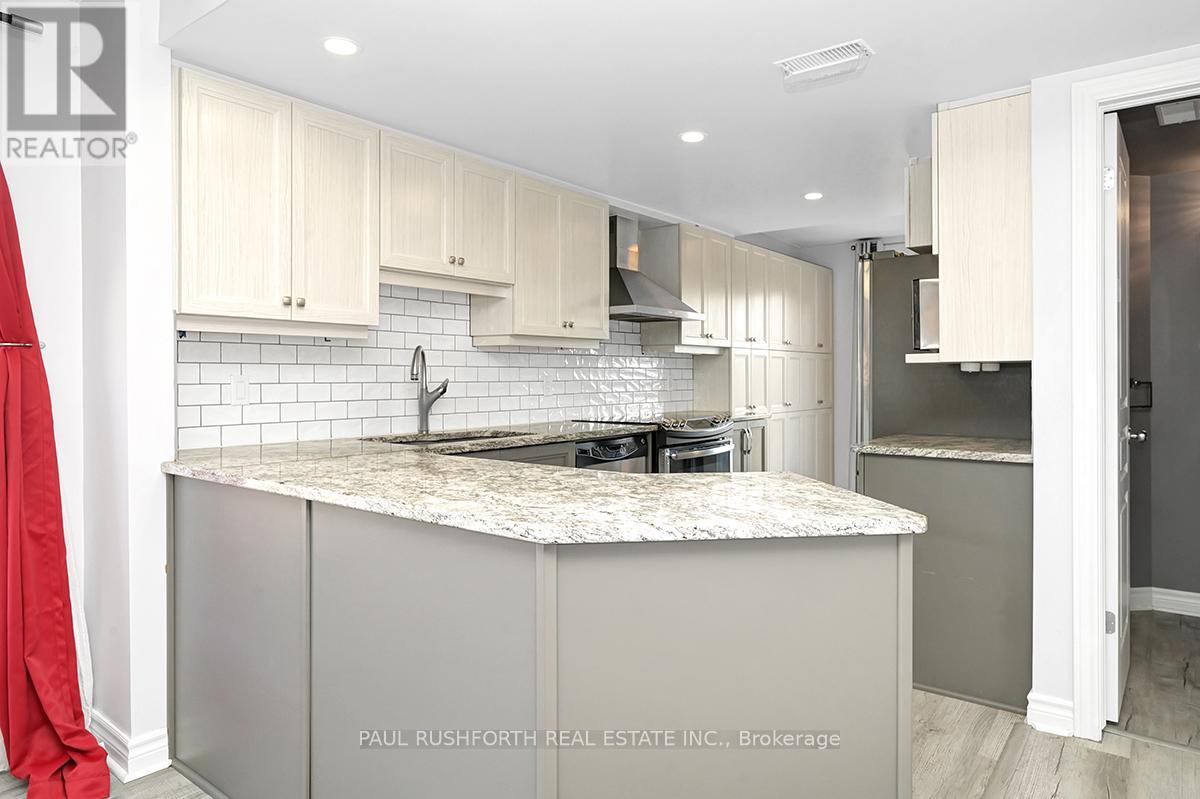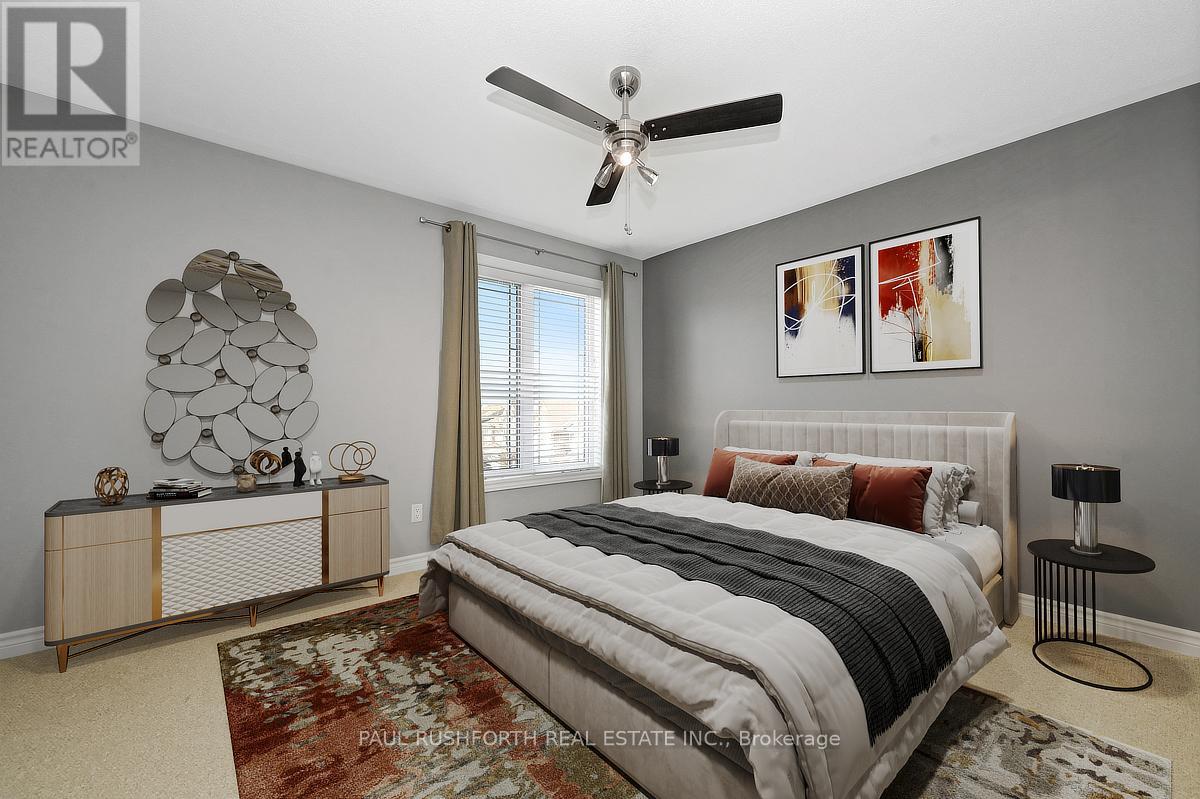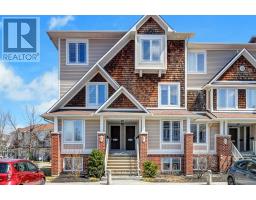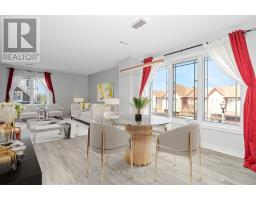53 Crosby Private Ottawa, Ontario K4A 0B8
$464,900Maintenance, Insurance
$269.71 Monthly
Maintenance, Insurance
$269.71 MonthlyLocated in a highly accessible neighborhood close to transit, grocery stores, restaurants, and shopping, this beautifully cared-for 2-bedroom, 2.5-bath upper-end terrace home offers a perfect blend of comfort and functionality. With TWO dedicated parking spaces, this property stands out as a smart choice for first-time buyers, investors, or those looking to downsize without compromise. Step inside to discover a bright, open-concept layout on the main floor, where the living and dining area is bathed in natural light from oversized windows. The modern kitchen is both stylish and practical, featuring two-toned cabinetry, granite countertops, stainless steel appliances, and an extended pantry for added storage. Adjacent to the kitchen, a flexible bonus space offers options for a breakfast nook or home office, and a patio door leads to a private deck ideal for enjoying your morning coffee or unwinding in the evening. A main floor powder room adds everyday convenience. Upstairs, you'll find two spacious bedrooms, each with their own private 3-piece ensuite, and one offering access to a second private balcony for added outdoor enjoyment. A dedicated laundry/utility room with additional storage completes the upper level. With its desirable layout, multiple outdoor spaces, and unbeatable location, this home offers low-maintenance living with style and versatility. Some photos have been virtually staged. 24hr Irrevocable on all offers (id:43934)
Property Details
| MLS® Number | X12103520 |
| Property Type | Single Family |
| Community Name | 1118 - Avalon East |
| Community Features | Pet Restrictions |
| Features | Balcony |
| Parking Space Total | 2 |
Building
| Bathroom Total | 3 |
| Bedrooms Above Ground | 2 |
| Bedrooms Total | 2 |
| Appliances | Dishwasher, Dryer, Stove, Washer, Refrigerator |
| Cooling Type | Central Air Conditioning |
| Exterior Finish | Brick, Vinyl Siding |
| Foundation Type | Poured Concrete |
| Half Bath Total | 1 |
| Heating Fuel | Natural Gas |
| Heating Type | Forced Air |
| Stories Total | 2 |
| Size Interior | 1,200 - 1,399 Ft2 |
| Type | Row / Townhouse |
Parking
| No Garage |
Land
| Acreage | No |
Rooms
| Level | Type | Length | Width | Dimensions |
|---|---|---|---|---|
| Second Level | Bathroom | 2.3 m | 1.71 m | 2.3 m x 1.71 m |
| Second Level | Bathroom | 2.31 m | 1.71 m | 2.31 m x 1.71 m |
| Second Level | Bedroom 2 | 3.69 m | 3.79 m | 3.69 m x 3.79 m |
| Second Level | Primary Bedroom | 4.36 m | 4.01 m | 4.36 m x 4.01 m |
| Second Level | Utility Room | 2.31 m | 2.23 m | 2.31 m x 2.23 m |
| Main Level | Bathroom | 1.82 m | 1.66 m | 1.82 m x 1.66 m |
| Main Level | Dining Room | 3.32 m | 2.94 m | 3.32 m x 2.94 m |
| Main Level | Kitchen | 4.35 m | 5.87 m | 4.35 m x 5.87 m |
| Main Level | Living Room | 4.34 m | 4.15 m | 4.34 m x 4.15 m |
https://www.realtor.ca/real-estate/28214374/53-crosby-private-ottawa-1118-avalon-east
Contact Us
Contact us for more information

















































