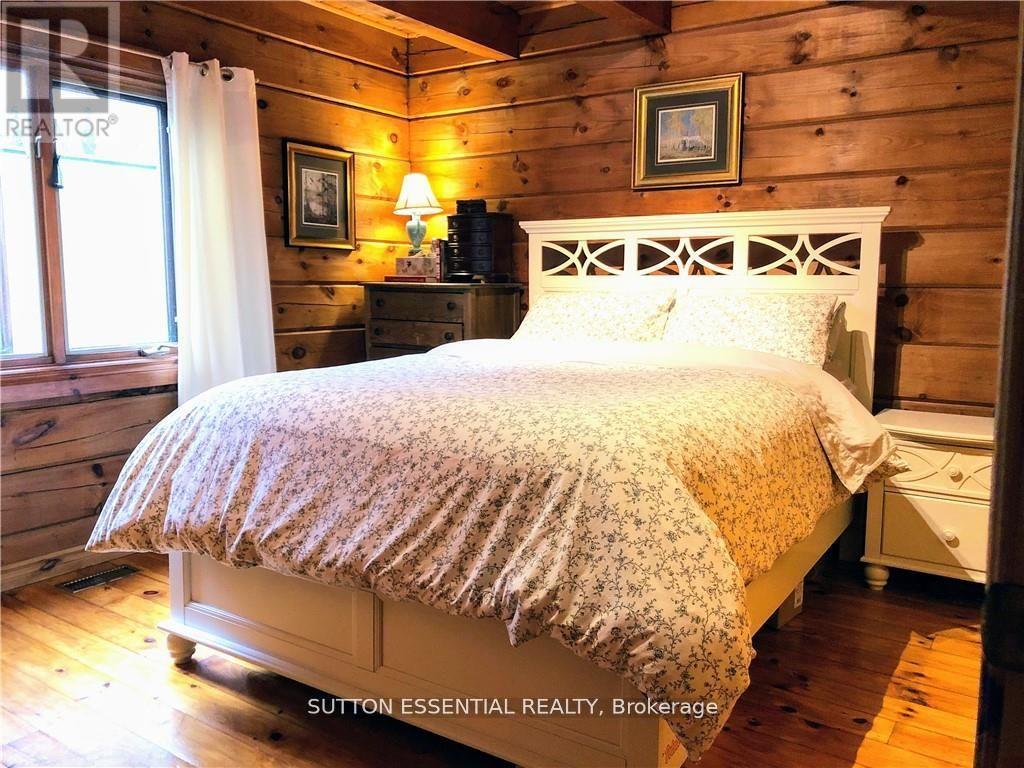4 Bedroom
2 Bathroom
1,500 - 2,000 ft2
Log House/cabin
Fireplace
Central Air Conditioning
Forced Air
$528,900
Looking to reconnect with nature? Your search ends here. Just outside the village of Athens and only minutes from numerous scenic lakes, this beautifully finished log home offers the perfect balance of comfort, space, and serenity. Set back from the road and surrounded by towering trees, this spacious 3+1 bedroom retreat has room for the whole family. The main floor features a generous primary bedroom for easy, one-level living. A separate bonus room located off the garage provides the perfect space for a home gym, office, or guest suite - ideal for work, wellness, or welcoming visitors. The home includes updated kitchen and bathrooms, an upgraded furnace and A/C, and water system for peace of mind. Enjoy tranquil sunsets on the covered porch with the sounds of nature all around. In the winter months, curl up beside the cozy wood-burning stove for the perfect evening in. This is one of those rare homes where the moment you turn down the lane, the rest of the world melts away. Don't miss out - opportunities like this don't come around often. (id:43934)
Property Details
|
MLS® Number
|
X12190268 |
|
Property Type
|
Single Family |
|
Community Name
|
813 - R of Yonge & Escott Twp |
|
Parking Space Total
|
7 |
Building
|
Bathroom Total
|
2 |
|
Bedrooms Above Ground
|
3 |
|
Bedrooms Below Ground
|
1 |
|
Bedrooms Total
|
4 |
|
Appliances
|
Water Softener, Water Treatment, Dishwasher, Microwave |
|
Architectural Style
|
Log House/cabin |
|
Basement Development
|
Partially Finished |
|
Basement Features
|
Walk Out |
|
Basement Type
|
N/a (partially Finished) |
|
Construction Style Attachment
|
Detached |
|
Cooling Type
|
Central Air Conditioning |
|
Exterior Finish
|
Log |
|
Fireplace Present
|
Yes |
|
Fireplace Type
|
Woodstove |
|
Foundation Type
|
Poured Concrete |
|
Half Bath Total
|
1 |
|
Heating Fuel
|
Propane |
|
Heating Type
|
Forced Air |
|
Size Interior
|
1,500 - 2,000 Ft2 |
|
Type
|
House |
Parking
Land
|
Acreage
|
No |
|
Sewer
|
Septic System |
|
Size Depth
|
290 Ft ,8 In |
|
Size Frontage
|
156 Ft |
|
Size Irregular
|
156 X 290.7 Ft |
|
Size Total Text
|
156 X 290.7 Ft |
Rooms
| Level |
Type |
Length |
Width |
Dimensions |
|
Second Level |
Bedroom 2 |
6.22 m |
4.62 m |
6.22 m x 4.62 m |
|
Second Level |
Bedroom 3 |
6.22 m |
4.64 m |
6.22 m x 4.64 m |
|
Basement |
Family Room |
7.87 m |
5.71 m |
7.87 m x 5.71 m |
|
Basement |
Bedroom 4 |
4.29 m |
2.79 m |
4.29 m x 2.79 m |
|
Basement |
Laundry Room |
5.13 m |
4.57 m |
5.13 m x 4.57 m |
|
Main Level |
Living Room |
4.64 m |
4.06 m |
4.64 m x 4.06 m |
|
Main Level |
Dining Room |
4.29 m |
4.06 m |
4.29 m x 4.06 m |
|
Main Level |
Kitchen |
4.03 m |
4.64 m |
4.03 m x 4.64 m |
|
Main Level |
Primary Bedroom |
4.03 m |
3.22 m |
4.03 m x 3.22 m |
|
Main Level |
Bathroom |
2.84 m |
2.38 m |
2.84 m x 2.38 m |
https://www.realtor.ca/real-estate/28403565/53-county-road-5-road-athens-813-r-of-yonge-escott-twp


















