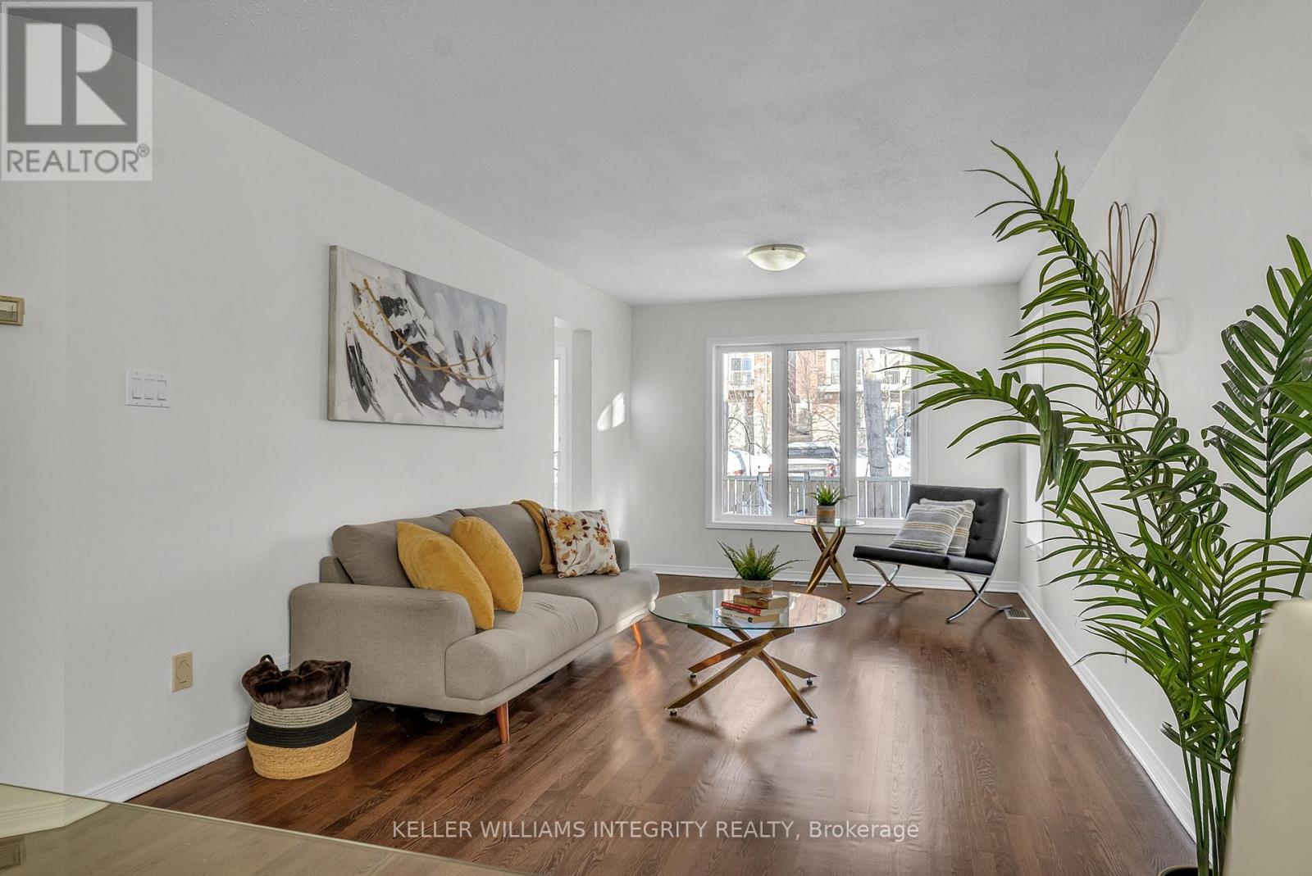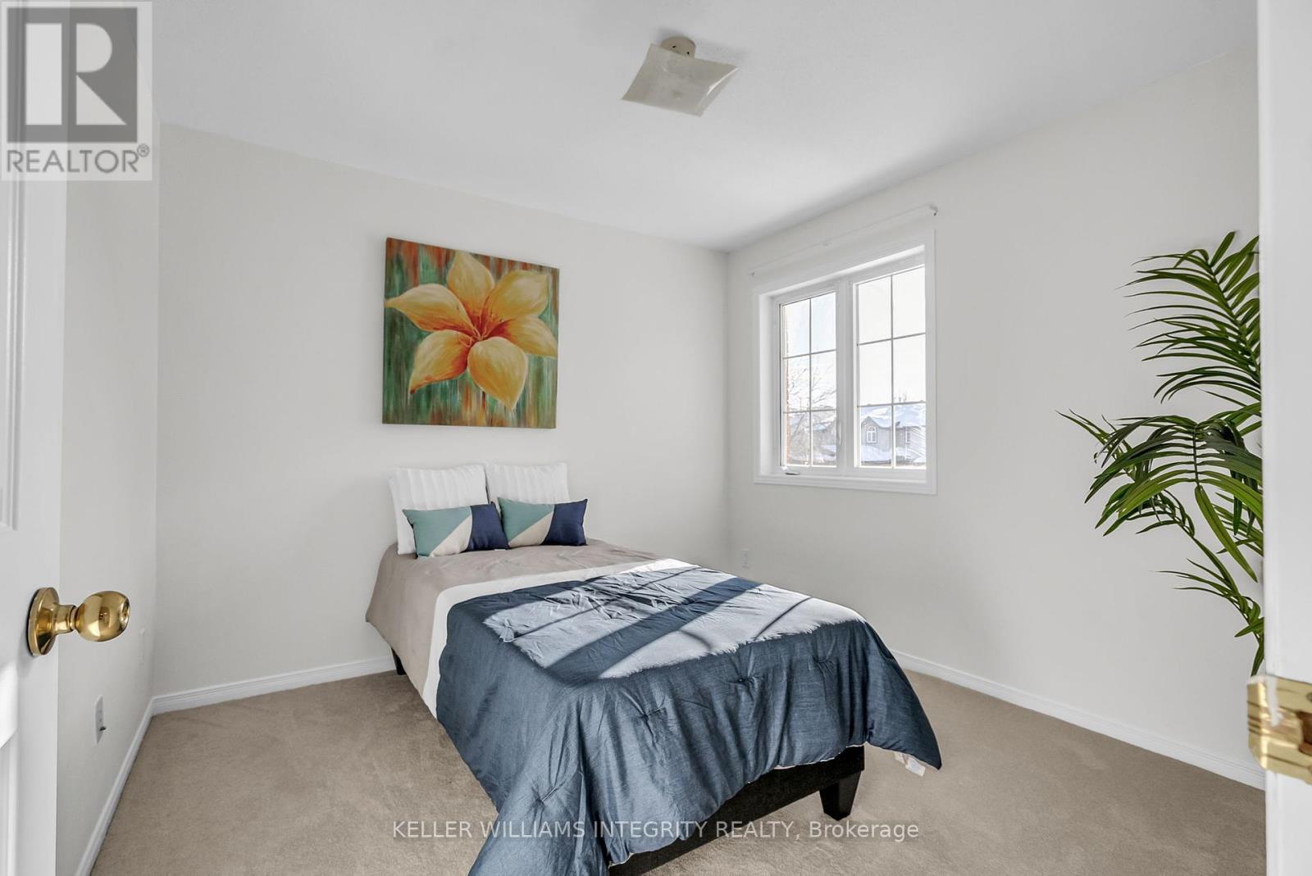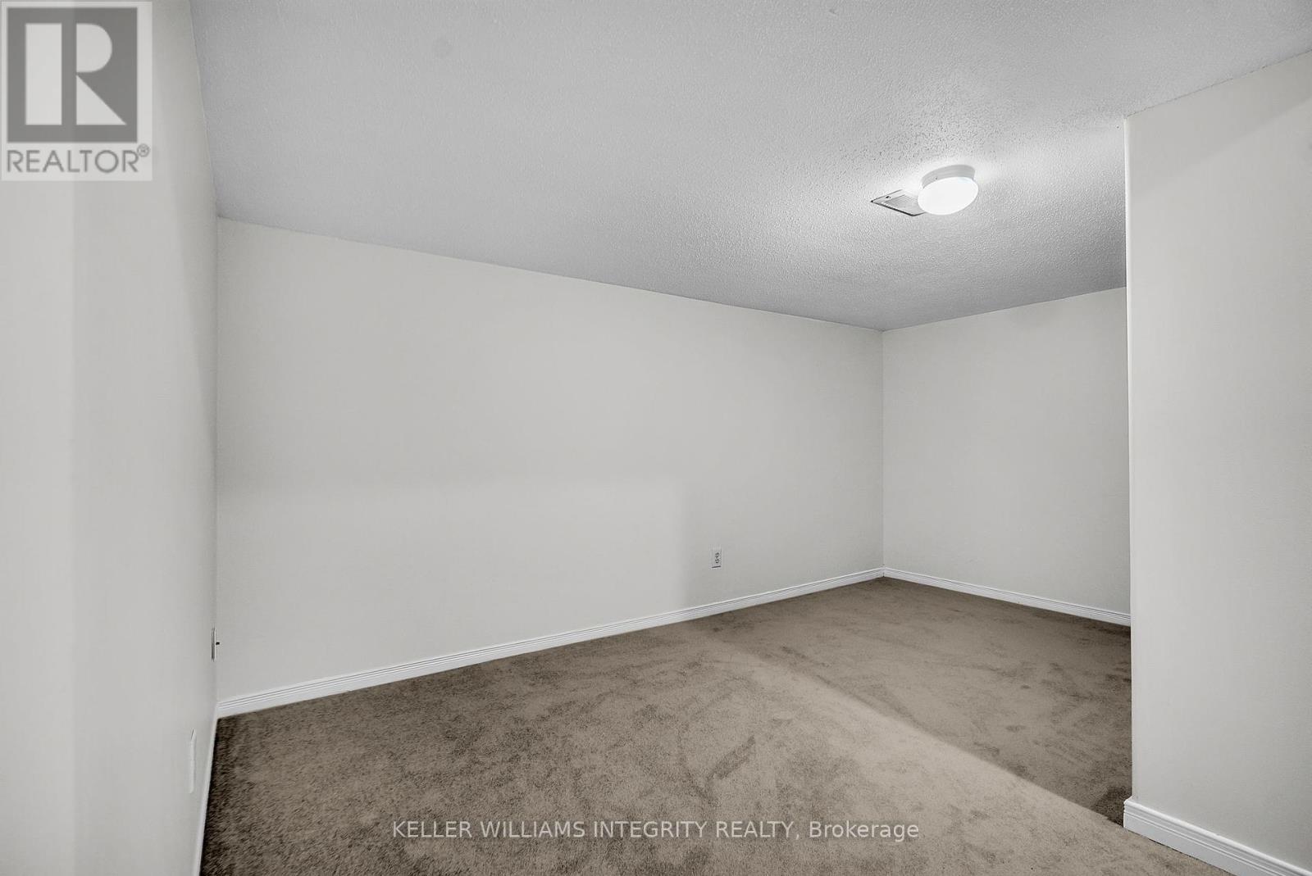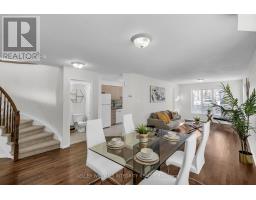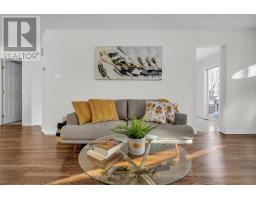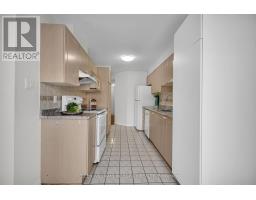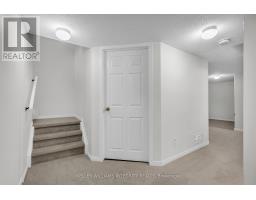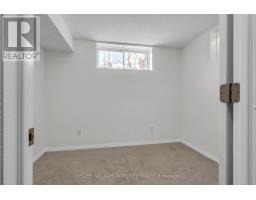4 Bedroom
4 Bathroom
Fireplace
Central Air Conditioning
Forced Air
$679,900
Welcome to 53 Carwood Circle, a beautifully updated and meticulously maintained residence nestled in the highly sought-after Carson Meadows neighbourhood. This exceptional home boasts an open-concept layout, offering four generously sized bedrooms and three and a half bathrooms, providing an abundance of space for both relaxation and entertaining. Recently updated throughout, this home features freshly applied paint, brand-new carpeting, refinished hardwood floors, and a modernized kitchen complete with new countertops and a sink. Situated in a prime location, just steps away from Montfort Hospital, grocery stores, shopping centres, and a wealth of other convenient amenities, this property ensures you are never far from everything you need. Whether you're enjoying the serene and comfortable living spaces within or stepping outside to explore the vibrant neighbourhood, this home offers the perfect balance of convenience and comfort.Move-in ready and brimming with thoughtful updates, 53 Carwood Circle presents a rare opportunity to own a home in one of the most desirable areas of the city. This property is an absolute must-see for those seeking a blend of modern living and exceptional convenience. (id:43934)
Open House
This property has open houses!
Starts at:
2:00 pm
Ends at:
4:00 pm
Property Details
|
MLS® Number
|
X11982865 |
|
Property Type
|
Single Family |
|
Community Name
|
3104 - CFB Rockcliffe and Area |
|
Amenities Near By
|
Public Transit, Hospital, Schools |
|
Parking Space Total
|
3 |
Building
|
Bathroom Total
|
4 |
|
Bedrooms Above Ground
|
4 |
|
Bedrooms Total
|
4 |
|
Amenities
|
Fireplace(s) |
|
Appliances
|
Water Heater, Dishwasher, Dryer, Refrigerator, Stove |
|
Basement Development
|
Finished |
|
Basement Type
|
N/a (finished) |
|
Construction Style Attachment
|
Attached |
|
Cooling Type
|
Central Air Conditioning |
|
Exterior Finish
|
Brick Facing, Vinyl Siding |
|
Fireplace Present
|
Yes |
|
Foundation Type
|
Poured Concrete |
|
Half Bath Total
|
1 |
|
Heating Fuel
|
Natural Gas |
|
Heating Type
|
Forced Air |
|
Stories Total
|
2 |
|
Type
|
Row / Townhouse |
|
Utility Water
|
Municipal Water |
Parking
Land
|
Acreage
|
No |
|
Fence Type
|
Fully Fenced, Fenced Yard |
|
Land Amenities
|
Public Transit, Hospital, Schools |
|
Sewer
|
Sanitary Sewer |
|
Size Depth
|
106 Ft ,3 In |
|
Size Frontage
|
24 Ft ,8 In |
|
Size Irregular
|
24.74 X 106.27 Ft |
|
Size Total Text
|
24.74 X 106.27 Ft |
Rooms
| Level |
Type |
Length |
Width |
Dimensions |
|
Second Level |
Primary Bedroom |
4.824 m |
3.422 m |
4.824 m x 3.422 m |
|
Second Level |
Bedroom 2 |
3.079 m |
3.059 m |
3.079 m x 3.059 m |
|
Second Level |
Bedroom 3 |
3.248 m |
3.044 m |
3.248 m x 3.044 m |
|
Second Level |
Bedroom 4 |
4.134 m |
3.631 m |
4.134 m x 3.631 m |
|
Second Level |
Bathroom |
2.312 m |
3.166 m |
2.312 m x 3.166 m |
|
Second Level |
Bathroom |
1.507 m |
2.5 m |
1.507 m x 2.5 m |
|
Basement |
Recreational, Games Room |
5.514 m |
4.431 m |
5.514 m x 4.431 m |
|
Basement |
Bathroom |
1.746 m |
1.837 m |
1.746 m x 1.837 m |
|
Main Level |
Foyer |
1.581 m |
1.856 m |
1.581 m x 1.856 m |
|
Main Level |
Dining Room |
8.16 m |
4.205 m |
8.16 m x 4.205 m |
|
Main Level |
Living Room |
5.214 m |
3.243 m |
5.214 m x 3.243 m |
|
Main Level |
Kitchen |
5.662 m |
2.476 m |
5.662 m x 2.476 m |
Utilities
|
Cable
|
Available |
|
Sewer
|
Available |
https://www.realtor.ca/real-estate/27939691/53-carwood-circle-ottawa-3104-cfb-rockcliffe-and-area







