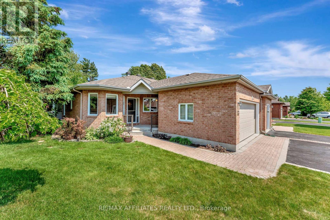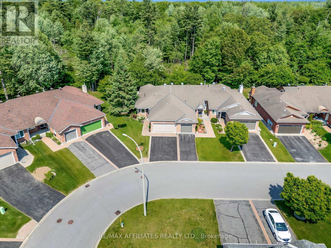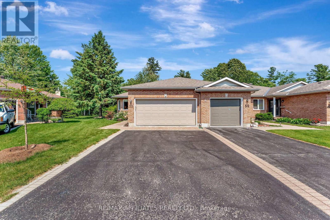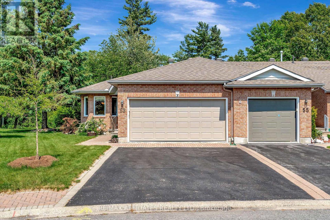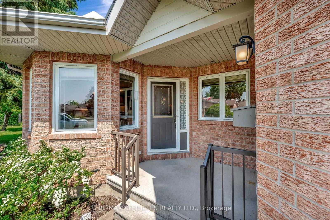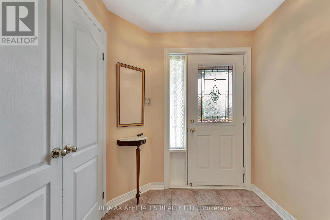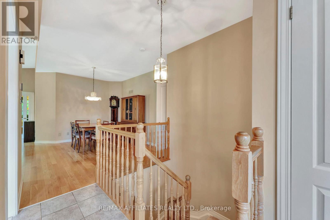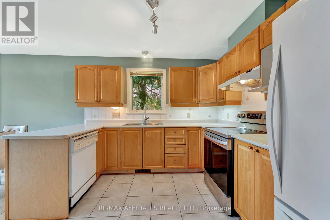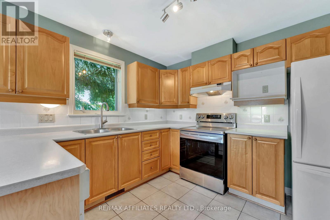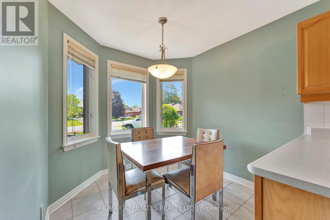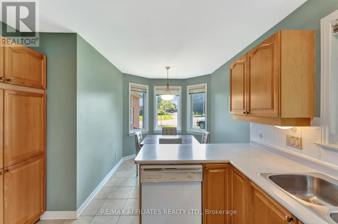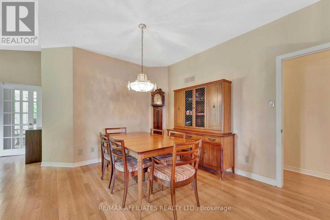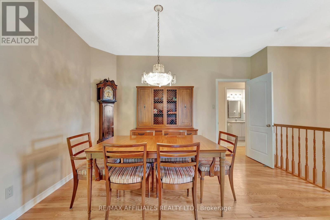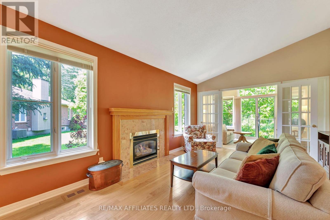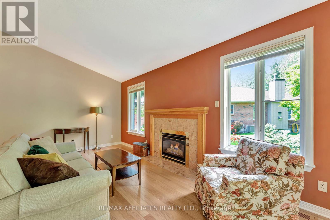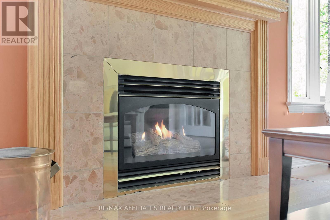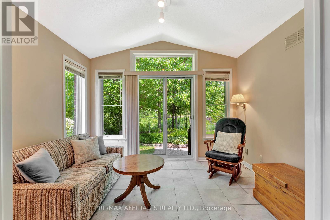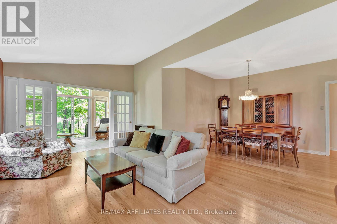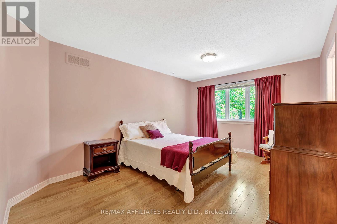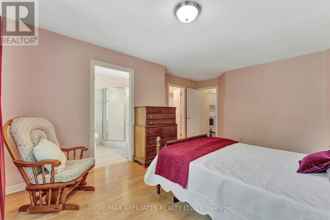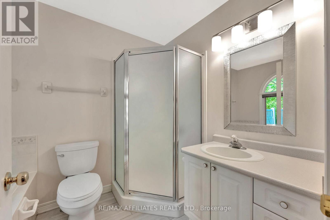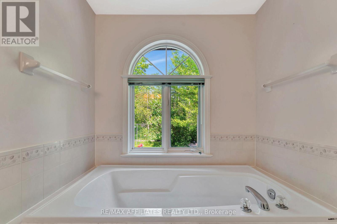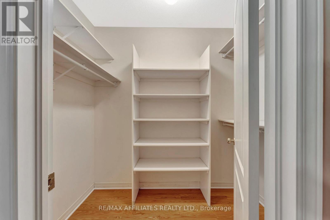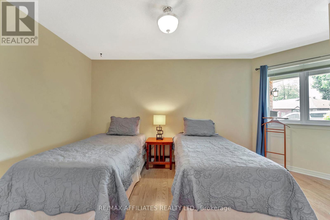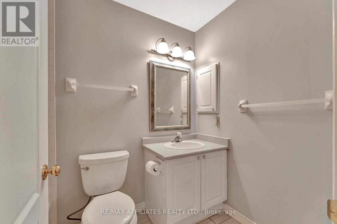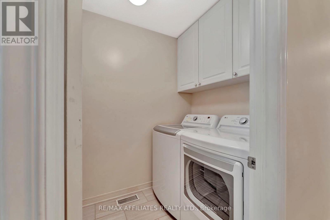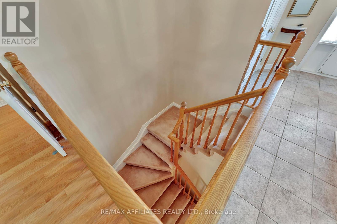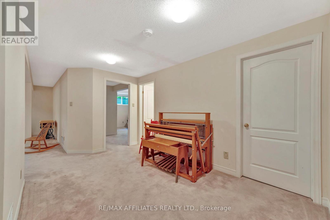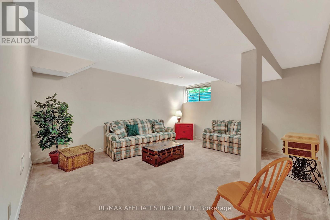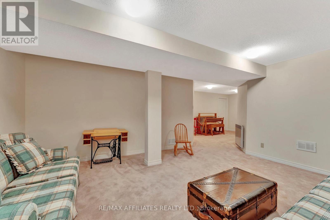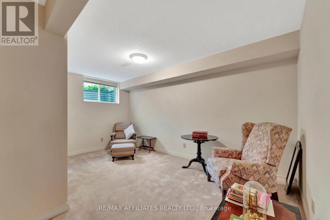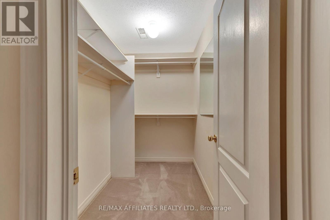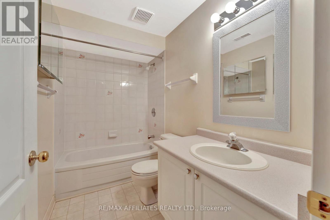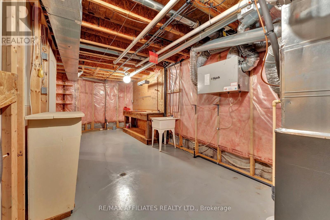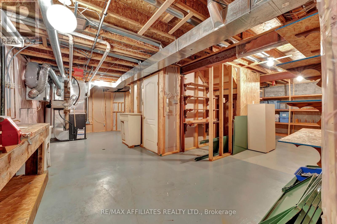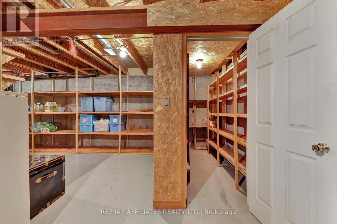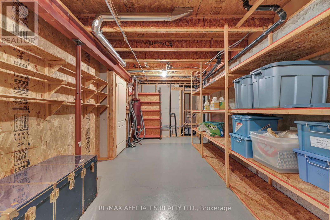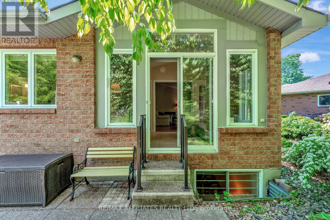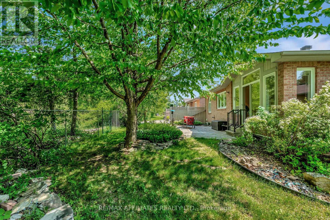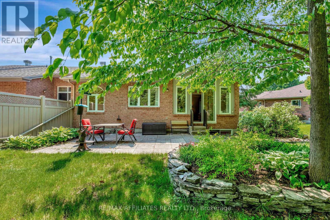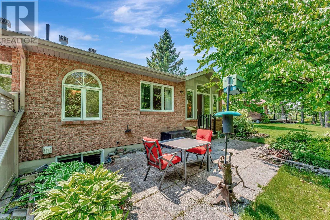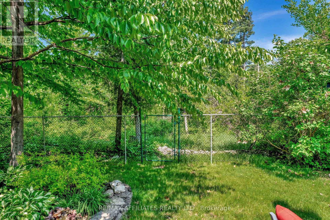53 Bunting Lane Ottawa, Ontario K2M 2P5
$749,900
OPEN HOUSE SUNDAY JUNE 8TH, 2-4PM. Relaxed Retirement Living in Pine Hill Estates! Tucked into the quiet East side of Kanata's Bridlewood in the sought-after adult-lifestyle community of Pine Hill Estates, this spacious end-unit bungalow on a large pie-shaped lot offers the perfect blend of comfort, convenience, and natural beauty, ideal for downsizing without compromise. Enjoy step-free main floor living with 2 bedrooms and 2 full baths, including a generous primary suite with a large 4-piece ensuite and walk-in closet, main floor laundry, and a bright eat-in kitchen. The vaulted ceilings and gas fireplace in the cozy family room add warmth and charm, while the sun-drenched solarium at the back of the home provides peaceful views of the private backyard and NCC forest. With 1460 sq ft on the main level and a finished basement offering a third bedroom with another walk-in closet, full bathroom, and spacious recreation room, there's plenty of room for family visits, hobbies, or simply stretching out. You'll also love the large workshop, loads of storage space including a cold storage room, and an attached 2-car garage. Enjoy morning coffee on your backyard patio, stroll the nearby forest trails, or connect with neighbours at the Community Centre. all part of the relaxed lifestyle at Pine Hill Estates. With no rear neighbours and beautifully maintained gardens, this is retirement living at its best! The Community Centre offers many different events almost daily, such as weekly coffee hour and happy hours, various card-game groups, exercise and yoga classes, dart boards and a pool table downstairs, a lending library and book club, plus themed lunches and dinners, presentations and other events most months. Call today for a private Tour. (id:43934)
Open House
This property has open houses!
2:00 pm
Ends at:4:00 pm
Property Details
| MLS® Number | X12200881 |
| Property Type | Single Family |
| Community Name | 9004 - Kanata - Bridlewood |
| Community Features | Community Centre |
| Equipment Type | Water Heater - Gas |
| Features | Wooded Area, Backs On Greenbelt, Flat Site, Conservation/green Belt |
| Parking Space Total | 4 |
| Rental Equipment Type | Water Heater - Gas |
| Structure | Patio(s), Porch |
Building
| Bathroom Total | 3 |
| Bedrooms Above Ground | 2 |
| Bedrooms Below Ground | 1 |
| Bedrooms Total | 3 |
| Age | 16 To 30 Years |
| Amenities | Fireplace(s) |
| Appliances | Garage Door Opener Remote(s), Central Vacuum, Dishwasher, Dryer, Garage Door Opener, Hood Fan, Stove, Washer, Window Coverings, Refrigerator |
| Architectural Style | Bungalow |
| Basement Development | Finished |
| Basement Type | N/a (finished) |
| Construction Style Attachment | Attached |
| Cooling Type | Central Air Conditioning |
| Exterior Finish | Brick |
| Fireplace Present | Yes |
| Fireplace Total | 1 |
| Foundation Type | Poured Concrete |
| Heating Fuel | Natural Gas |
| Heating Type | Forced Air |
| Stories Total | 1 |
| Size Interior | 1,100 - 1,500 Ft2 |
| Type | Row / Townhouse |
| Utility Water | Municipal Water |
Parking
| Attached Garage | |
| Garage |
Land
| Acreage | No |
| Landscape Features | Landscaped |
| Sewer | Sanitary Sewer |
| Size Depth | 119 Ft ,2 In |
| Size Frontage | 28 Ft ,8 In |
| Size Irregular | 28.7 X 119.2 Ft |
| Size Total Text | 28.7 X 119.2 Ft |
| Zoning Description | Residential |
Rooms
| Level | Type | Length | Width | Dimensions |
|---|---|---|---|---|
| Basement | Bedroom 3 | 4.57 m | 3.04 m | 4.57 m x 3.04 m |
| Basement | Bathroom | 2.71 m | 1.52 m | 2.71 m x 1.52 m |
| Basement | Cold Room | 2.68 m | 1.5 m | 2.68 m x 1.5 m |
| Basement | Utility Room | 6.33 m | 3.2 m | 6.33 m x 3.2 m |
| Basement | Workshop | 8.53 m | 2.74 m | 8.53 m x 2.74 m |
| Basement | Recreational, Games Room | 5.02 m | 4.23 m | 5.02 m x 4.23 m |
| Main Level | Kitchen | 4.87 m | 3.2 m | 4.87 m x 3.2 m |
| Main Level | Dining Room | 4.08 m | 2.43 m | 4.08 m x 2.43 m |
| Main Level | Family Room | 5.66 m | 3.47 m | 5.66 m x 3.47 m |
| Main Level | Solarium | 3.47 m | 2.43 m | 3.47 m x 2.43 m |
| Main Level | Primary Bedroom | 4.75 m | 3.35 m | 4.75 m x 3.35 m |
| Main Level | Bathroom | 2.83 m | 2.04 m | 2.83 m x 2.04 m |
| Main Level | Bedroom 2 | 3.71 m | 3.04 m | 3.71 m x 3.04 m |
| Main Level | Bathroom | 2.49 m | 1.52 m | 2.49 m x 1.52 m |
| Main Level | Laundry Room | 2.49 m | 1.52 m | 2.49 m x 1.52 m |
https://www.realtor.ca/real-estate/28426380/53-bunting-lane-ottawa-9004-kanata-bridlewood
Contact Us
Contact us for more information

