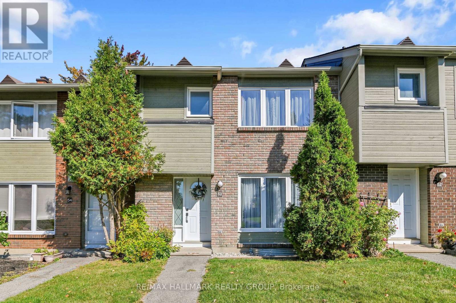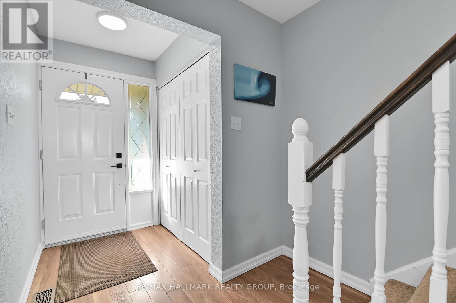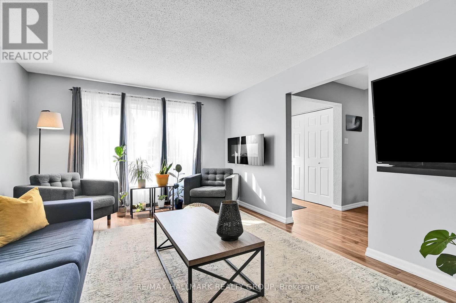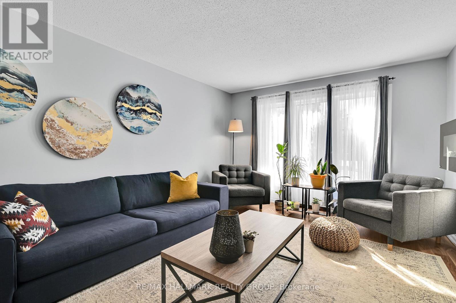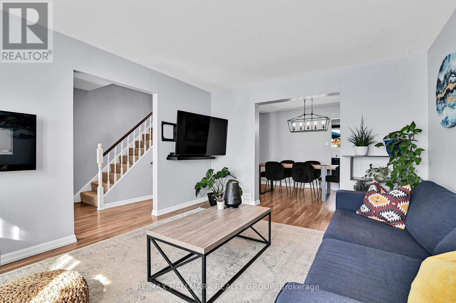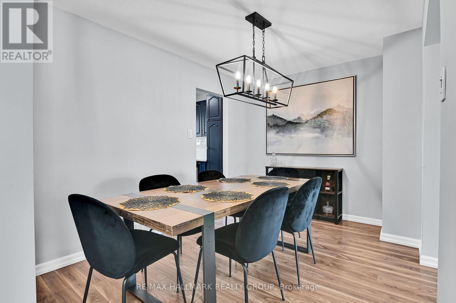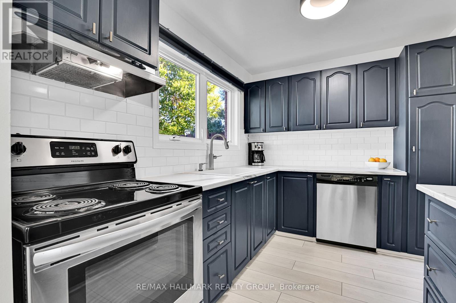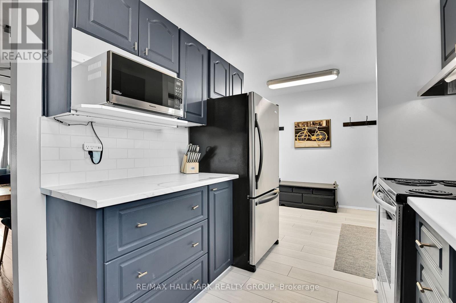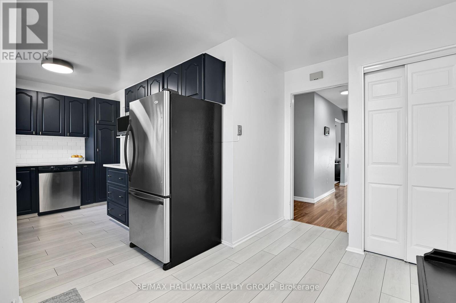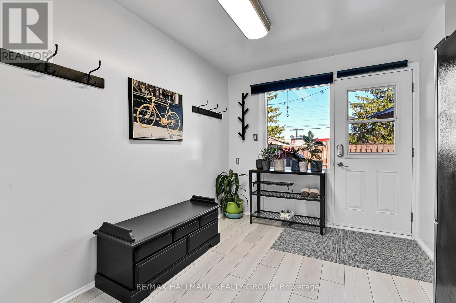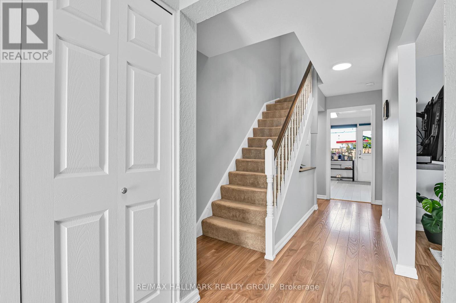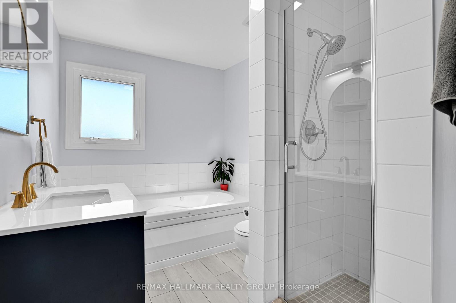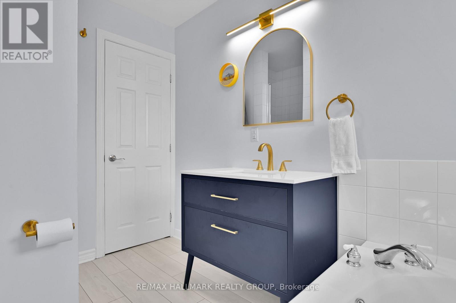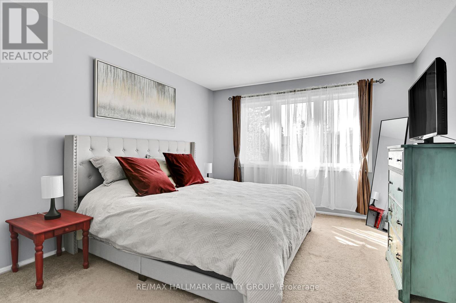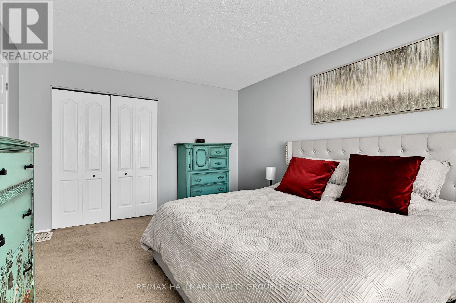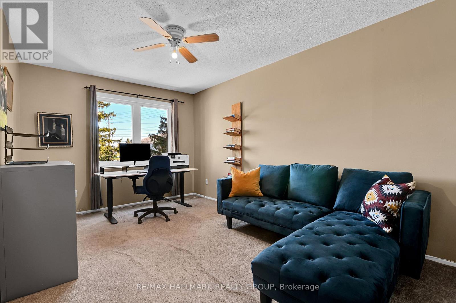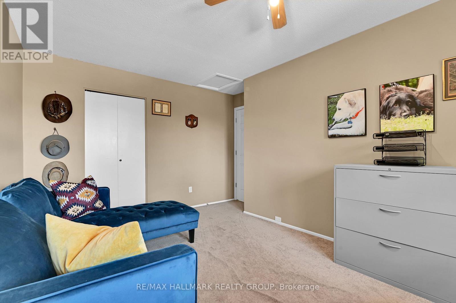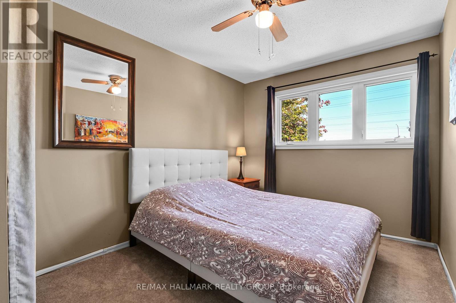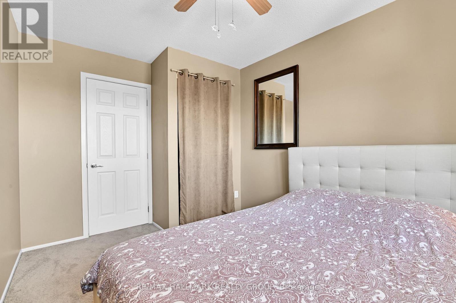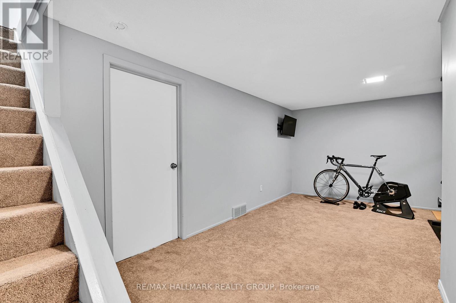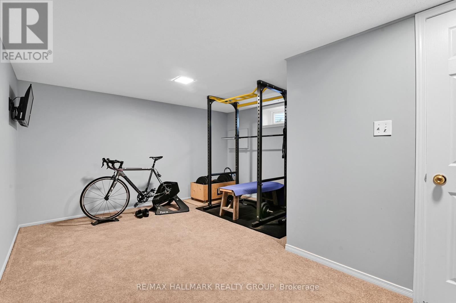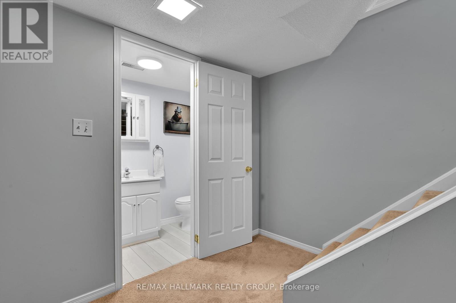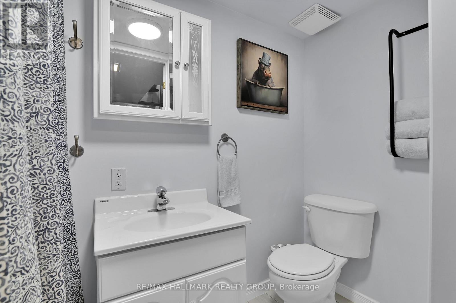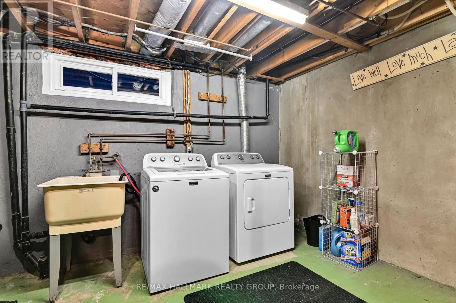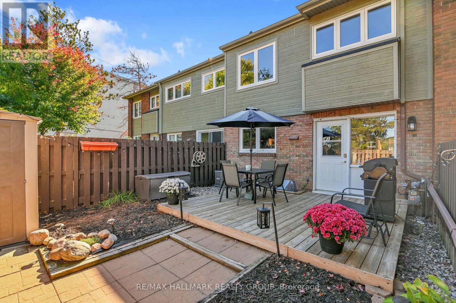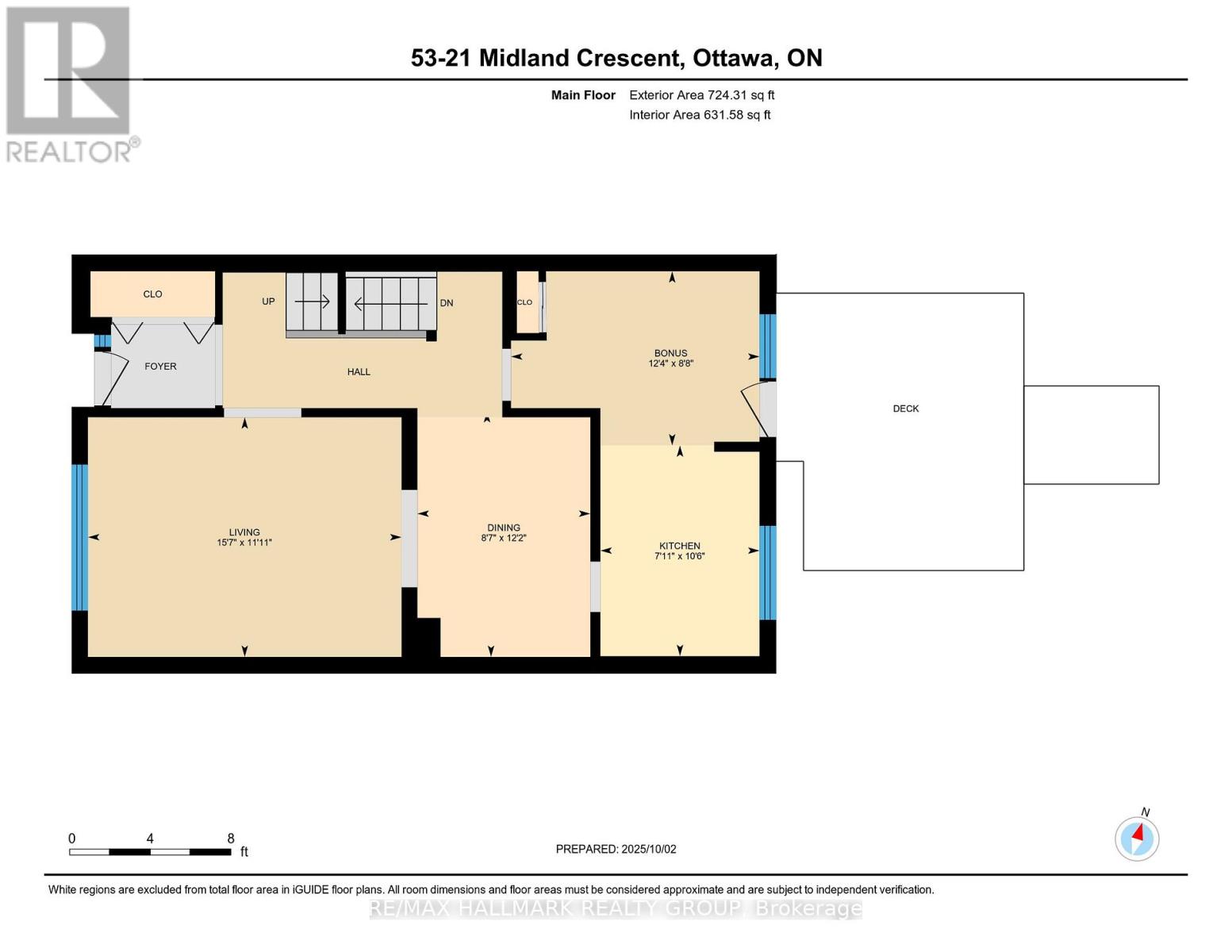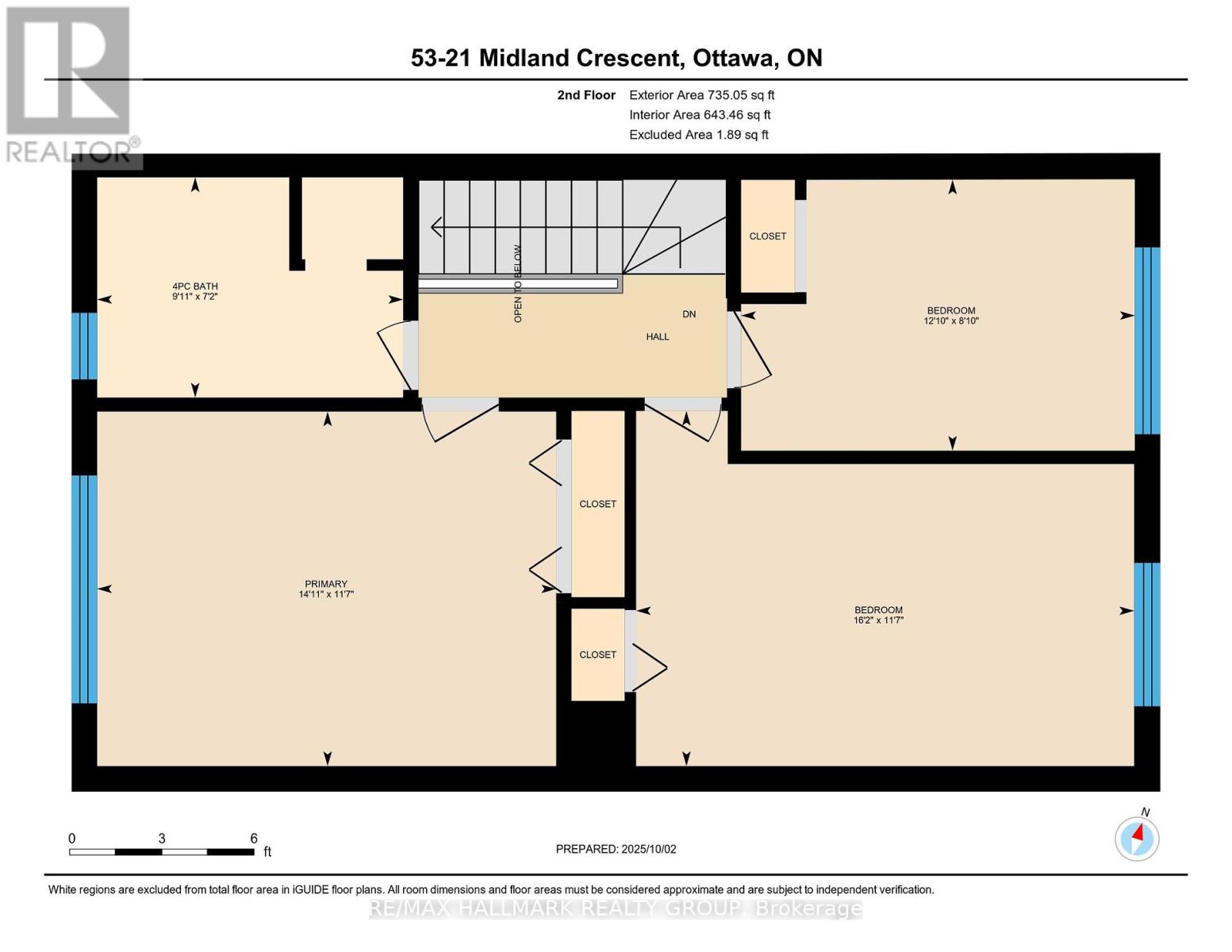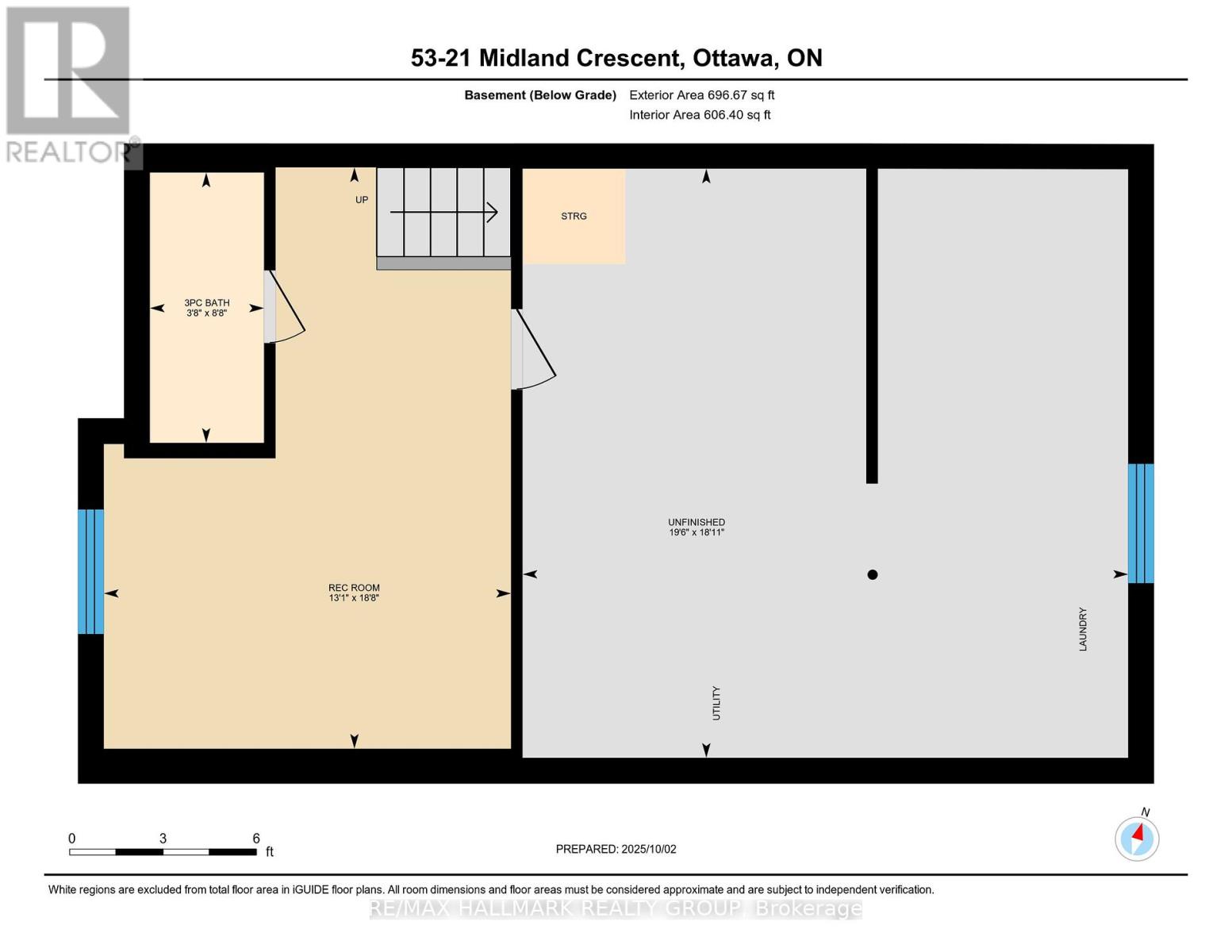53 - 21 Midland Crescent Ottawa, Ontario K2H 8P6
$439,000Maintenance, Insurance, Common Area Maintenance
$570 Monthly
Maintenance, Insurance, Common Area Maintenance
$570 MonthlyNestled in the vibrant and family-friendly community of Arlington Woods, this beautifully maintained 3-bedroom, 2-bathroom home offers the perfect blend of comfort, convenience, and community living. Step inside to discover an updated eat-in kitchen with ample cabinetry, a bright dining room, and a sun-filled living room -- perfect for relaxing or entertaining. Upstairs, you will find three generously sized bedrooms and a refreshed 4-piece bathroom. The lower level adds valuable living space with a versatile rec room, an additional 3-piece bathroom, laundry area, and ample storage options -- great for hobbies, play, or a private retreat. Step outside to your own private, fenced backyard -- an ideal setting for entertaining, gardening, or simply unwinding. As part of the Arlington Place community, residents enjoy access to a heated outdoor pool and children's play structure. Enjoy the convenience of being just steps from schools, shopping, public transit, parks, and expansive greenspace -- everything you need is right at your doorstep. (id:43934)
Property Details
| MLS® Number | X12441668 |
| Property Type | Single Family |
| Community Name | 7605 - Arlington Woods |
| Community Features | Pets Allowed With Restrictions |
| Equipment Type | Water Heater |
| Parking Space Total | 1 |
| Rental Equipment Type | Water Heater |
Building
| Bathroom Total | 2 |
| Bedrooms Above Ground | 3 |
| Bedrooms Total | 3 |
| Appliances | Dishwasher, Dryer, Hood Fan, Stove, Washer, Refrigerator |
| Basement Development | Partially Finished |
| Basement Type | N/a (partially Finished) |
| Cooling Type | Central Air Conditioning |
| Exterior Finish | Brick, Vinyl Siding |
| Foundation Type | Poured Concrete |
| Heating Fuel | Natural Gas |
| Heating Type | Forced Air |
| Stories Total | 2 |
| Size Interior | 1,200 - 1,399 Ft2 |
| Type | Row / Townhouse |
Parking
| No Garage |
Land
| Acreage | No |
Rooms
| Level | Type | Length | Width | Dimensions |
|---|---|---|---|---|
| Second Level | Primary Bedroom | 4.55 m | 3.52 m | 4.55 m x 3.52 m |
| Second Level | Bedroom 2 | 4.94 m | 3.52 m | 4.94 m x 3.52 m |
| Second Level | Bedroom 3 | 3.9 m | 2.69 m | 3.9 m x 2.69 m |
| Second Level | Bathroom | 3.04 m | 2.18 m | 3.04 m x 2.18 m |
| Basement | Recreational, Games Room | 3.99 m | 5.7 m | 3.99 m x 5.7 m |
| Basement | Bathroom | 1.12 m | 2.65 m | 1.12 m x 2.65 m |
| Main Level | Living Room | 4.74 m | 3.63 m | 4.74 m x 3.63 m |
| Main Level | Dining Room | 2.62 m | 3.72 m | 2.62 m x 3.72 m |
| Main Level | Kitchen | 2.41 m | 3.19 m | 2.41 m x 3.19 m |
| Main Level | Kitchen | 3.76 m | 2.64 m | 3.76 m x 2.64 m |
https://www.realtor.ca/real-estate/28944785/53-21-midland-crescent-ottawa-7605-arlington-woods
Contact Us
Contact us for more information

