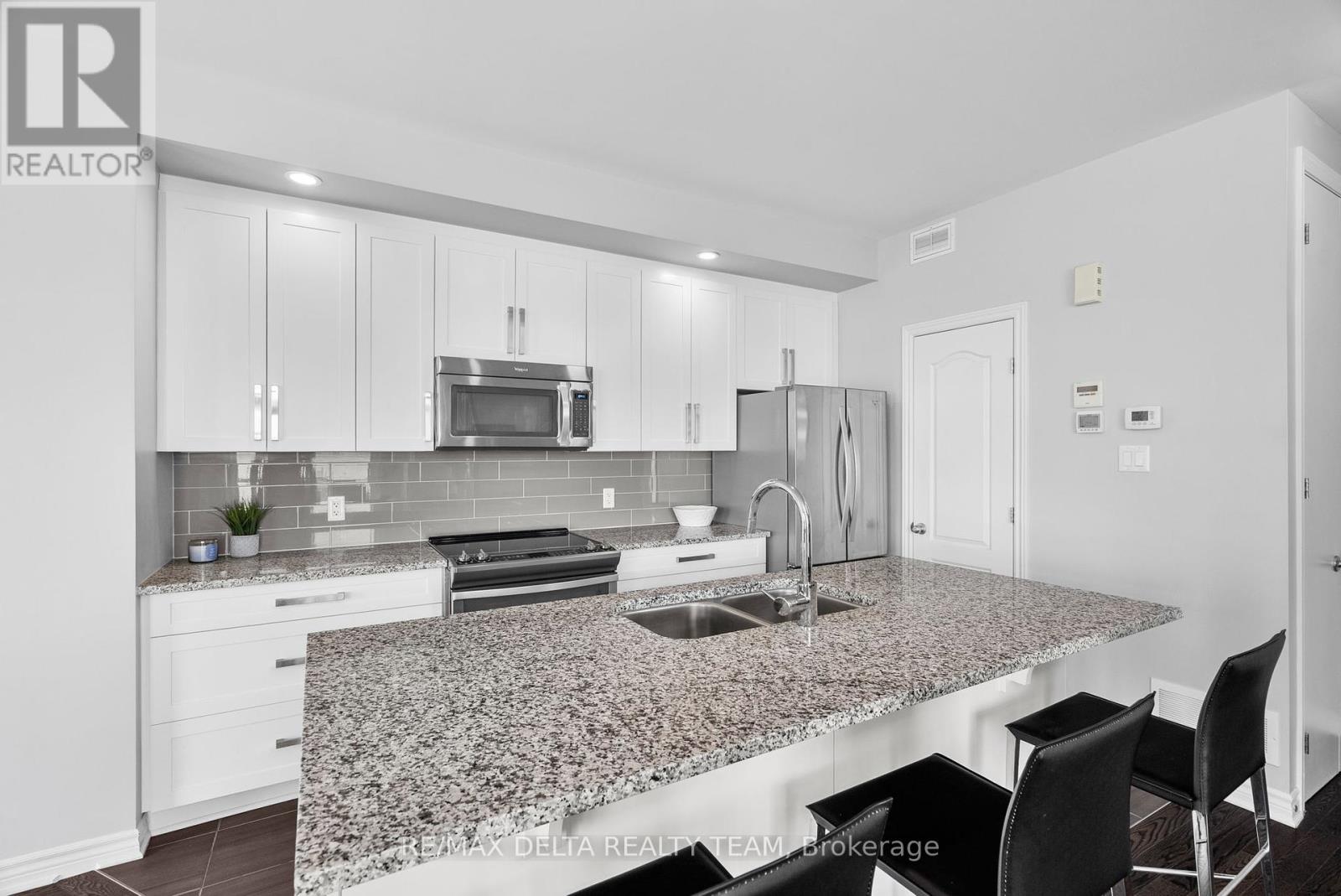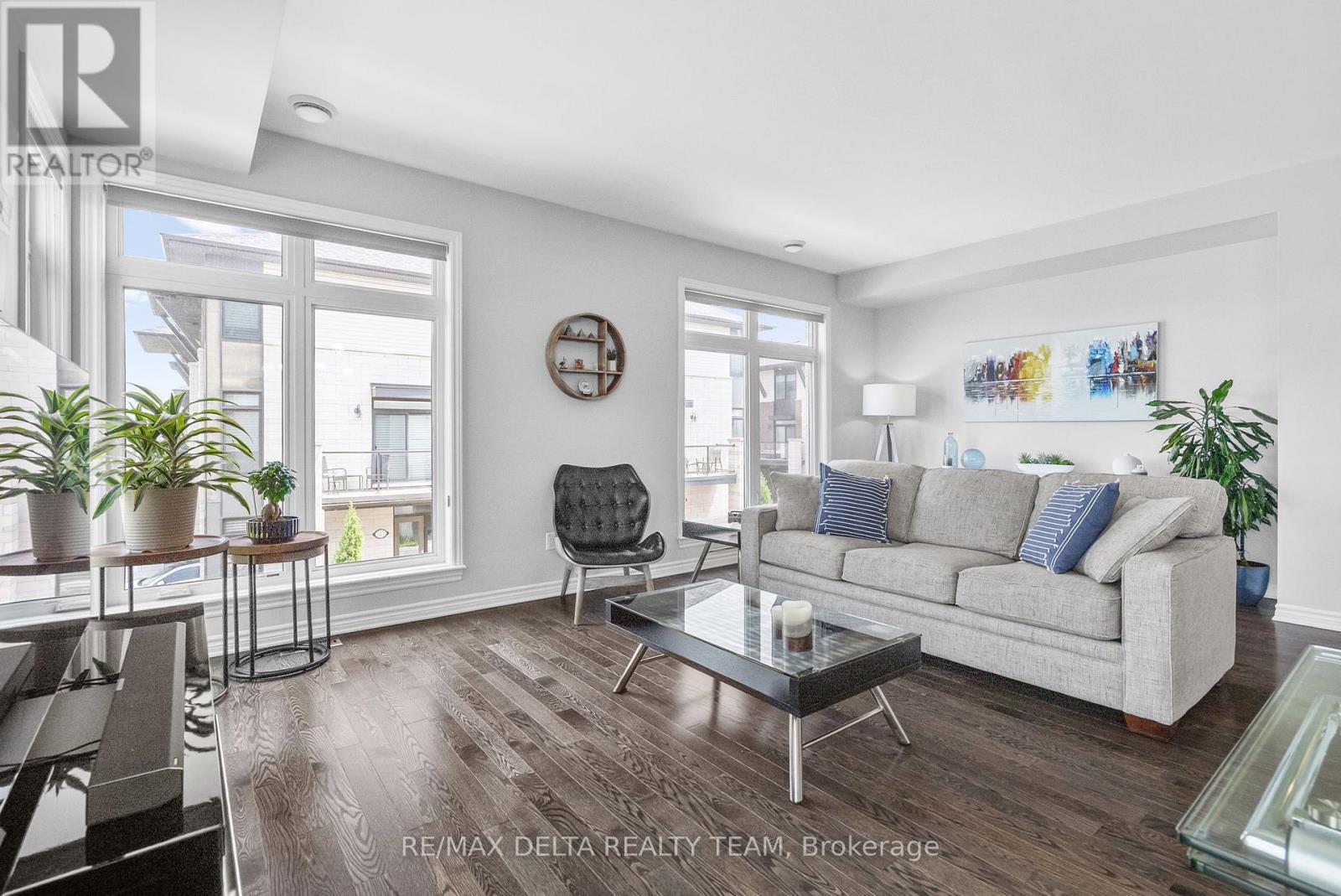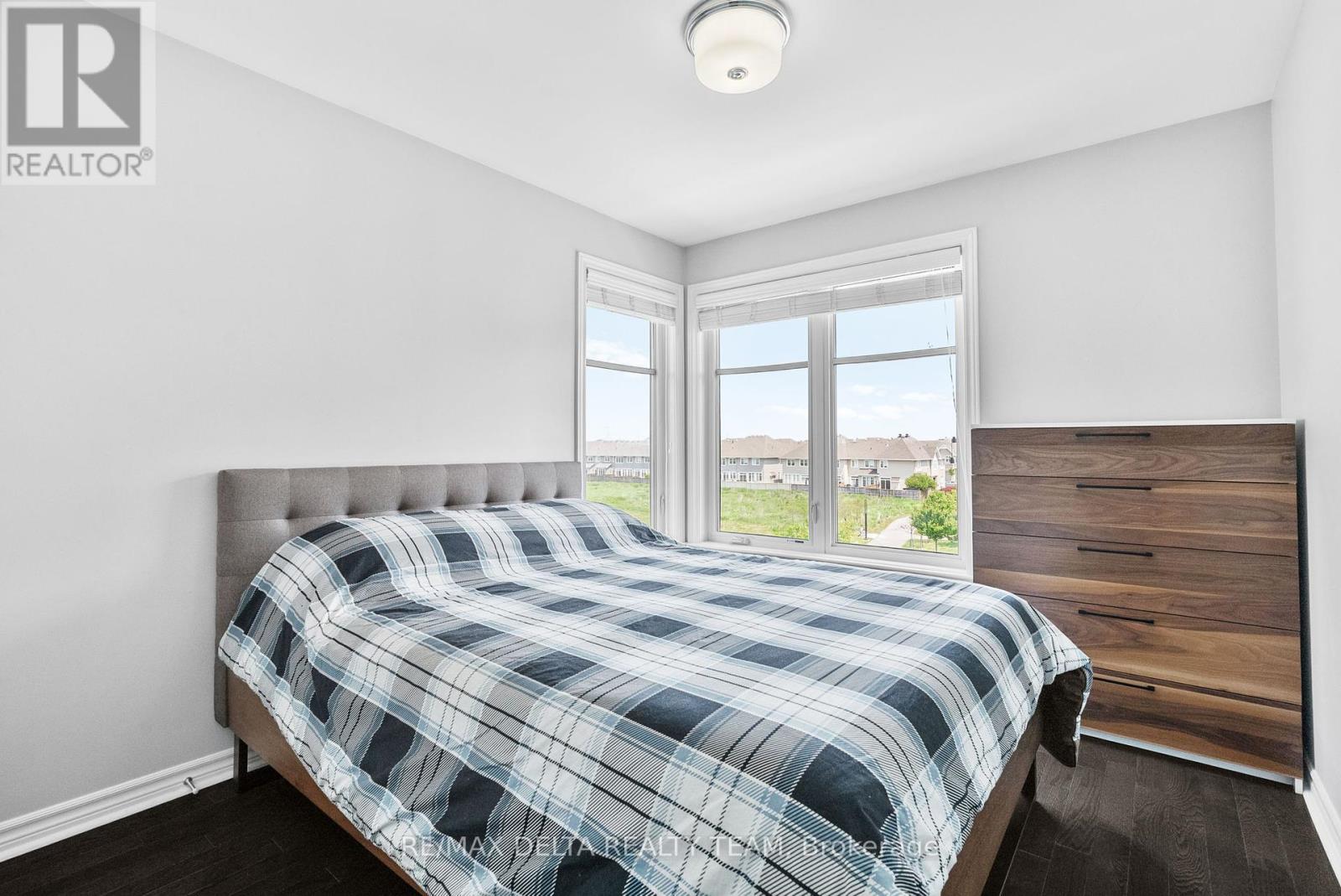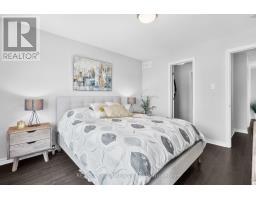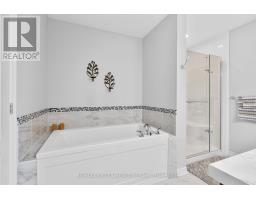2 Bedroom
2 Bathroom
1,500 - 2,000 ft2
Central Air Conditioning, Air Exchanger
Forced Air
$589,900
Welcome to 529 Chaperal Private a bright and modern 3-storey end-unit townhome in the heart of Avalon West. Ideally situated with no front neighbours and uninterrupted views of an open field, this home offers rare privacy and a peaceful natural backdrop from nearly every room. Step into an airy, light-filled living space with floor-to-ceiling windows, gleaming hardwood floors, and a sleek open-concept layout. The chef-inspired kitchen features quartz countertops, stainless steel appliances, a large island with breakfast bar, and a walk-in pantry. The main floor den provides a perfect space for a home office or quiet retreat. Upstairs, you'll find two generous bedrooms, both offering stunning views of the open field. The luxury main bathroom includes a soaker tub and glass shower, and the convenient upper-level laundry is outfitted with built-in cabinetry. Additional highlights include a basement ideal for storage and an attached garage with epoxy floors and custom shelving. Located close to parks, transit, shops, and schools, this beautifully maintained home offers low-maintenance living with exceptional privacy and style. (id:43934)
Property Details
|
MLS® Number
|
X12199147 |
|
Property Type
|
Single Family |
|
Community Name
|
1117 - Avalon West |
|
Amenities Near By
|
Public Transit, Park |
|
Parking Space Total
|
2 |
Building
|
Bathroom Total
|
2 |
|
Bedrooms Above Ground
|
2 |
|
Bedrooms Total
|
2 |
|
Appliances
|
Dishwasher, Dryer, Stove, Washer, Refrigerator |
|
Basement Development
|
Unfinished |
|
Basement Type
|
Full (unfinished) |
|
Construction Style Attachment
|
Attached |
|
Cooling Type
|
Central Air Conditioning, Air Exchanger |
|
Exterior Finish
|
Concrete, Stone |
|
Foundation Type
|
Concrete |
|
Half Bath Total
|
1 |
|
Heating Fuel
|
Natural Gas |
|
Heating Type
|
Forced Air |
|
Stories Total
|
3 |
|
Size Interior
|
1,500 - 2,000 Ft2 |
|
Type
|
Row / Townhouse |
|
Utility Water
|
Municipal Water |
Parking
|
Attached Garage
|
|
|
Garage
|
|
|
Inside Entry
|
|
Land
|
Acreage
|
No |
|
Land Amenities
|
Public Transit, Park |
|
Sewer
|
Sanitary Sewer |
|
Size Depth
|
28 Ft |
|
Size Frontage
|
26 Ft ,3 In |
|
Size Irregular
|
26.3 X 28 Ft ; 0 |
|
Size Total Text
|
26.3 X 28 Ft ; 0 |
|
Zoning Description
|
Residential |
Rooms
| Level |
Type |
Length |
Width |
Dimensions |
|
Second Level |
Dining Room |
3.65 m |
2.38 m |
3.65 m x 2.38 m |
|
Second Level |
Living Room |
6.29 m |
3.47 m |
6.29 m x 3.47 m |
|
Second Level |
Kitchen |
2.64 m |
3.65 m |
2.64 m x 3.65 m |
|
Third Level |
Laundry Room |
|
|
Measurements not available |
|
Third Level |
Primary Bedroom |
3.63 m |
3.75 m |
3.63 m x 3.75 m |
|
Third Level |
Bedroom |
3.17 m |
2.81 m |
3.17 m x 2.81 m |
|
Third Level |
Bathroom |
|
|
Measurements not available |
|
Third Level |
Other |
|
|
Measurements not available |
|
Basement |
Other |
|
|
Measurements not available |
|
Main Level |
Den |
2.84 m |
2.33 m |
2.84 m x 2.33 m |
|
Main Level |
Bathroom |
|
|
Measurements not available |
Utilities
https://www.realtor.ca/real-estate/28422242/529-chaperal-private-ottawa-1117-avalon-west












