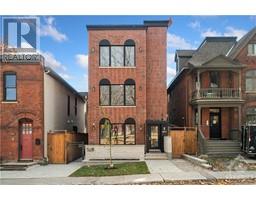1 Bedroom
2 Bathroom
Heat Pump
Heat Pump
$2,295 Monthly
This newly constructed 1 bedroom, 1.5 bathroom apartment is designed to experience luxury living in one of Ottawa's most desirable central neighbourhoods. The boutique-style apartment building features a bright open-concept living room and dining room which leads you to your custom-designed kitchen with quartz countertops, an oversized island, stainless steel appliances, with soft close drawers and cabinets. The spacious bedroom leads to your luxury marble tiled ensuite with heated floors and a stand up shower. The high-end design finishes include; wide plank vinyl flooring, oversized windows, and a full-size laundry and mud room with private entrance. Located steps away from a park and all the amenities you need. Great shops, restaurants, grocery, public transportation, very close to Chinatown, the Golden Triangle, and a short distance to the Byward Market. Rental application, proof of employment, and credit check. Hydro is extra. One month free on a 1 year lease. (id:43934)
Property Details
|
MLS® Number
|
1420159 |
|
Property Type
|
Single Family |
|
Neigbourhood
|
Ottawa Centre |
|
AmenitiesNearBy
|
Public Transit, Recreation Nearby, Shopping |
Building
|
BathroomTotal
|
2 |
|
BedroomsAboveGround
|
1 |
|
BedroomsTotal
|
1 |
|
Amenities
|
Laundry - In Suite |
|
Appliances
|
Refrigerator, Dishwasher, Dryer, Microwave Range Hood Combo, Stove, Washer |
|
BasementDevelopment
|
Not Applicable |
|
BasementType
|
None (not Applicable) |
|
ConstructedDate
|
2024 |
|
CoolingType
|
Heat Pump |
|
ExteriorFinish
|
Stone, Brick |
|
FlooringType
|
Mixed Flooring, Marble, Vinyl |
|
HalfBathTotal
|
1 |
|
HeatingFuel
|
Electric |
|
HeatingType
|
Heat Pump |
|
StoriesTotal
|
1 |
|
Type
|
Apartment |
|
UtilityWater
|
Municipal Water |
Parking
Land
|
Acreage
|
No |
|
LandAmenities
|
Public Transit, Recreation Nearby, Shopping |
|
Sewer
|
Municipal Sewage System |
|
SizeIrregular
|
* Ft X * Ft |
|
SizeTotalText
|
* Ft X * Ft |
|
ZoningDescription
|
Residential |
Rooms
| Level |
Type |
Length |
Width |
Dimensions |
|
Main Level |
Living Room/dining Room |
|
|
14'0" x 13'1" |
|
Main Level |
Kitchen |
|
|
19'0" x 10'1" |
|
Main Level |
Bedroom |
|
|
11'0" x 9'0" |
|
Main Level |
Laundry Room |
|
|
13'0" x 5'1" |
|
Main Level |
3pc Ensuite Bath |
|
|
Measurements not available |
|
Main Level |
2pc Bathroom |
|
|
Measurements not available |
https://www.realtor.ca/real-estate/27643619/528-maclaren-street-unit5-ottawa-ottawa-centre









































