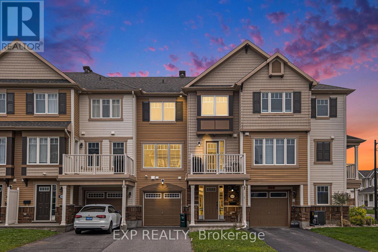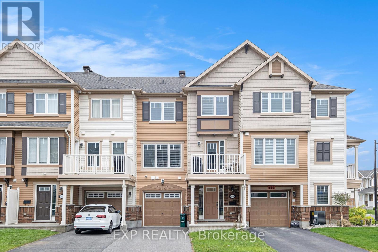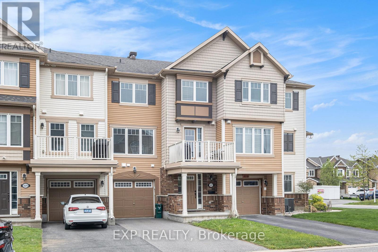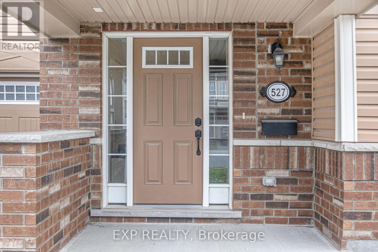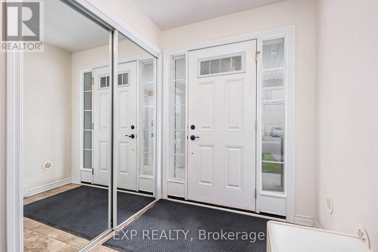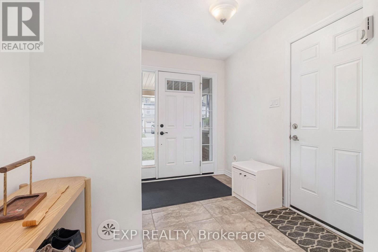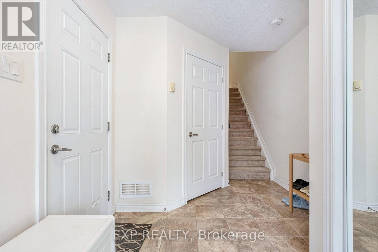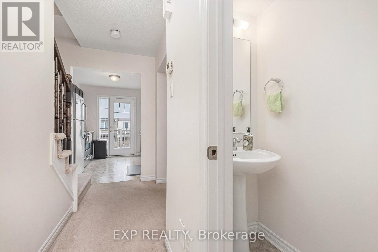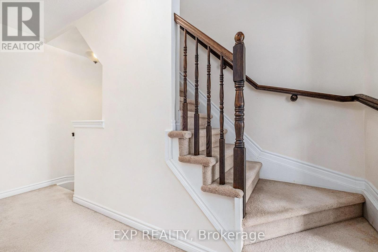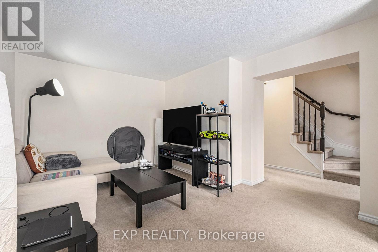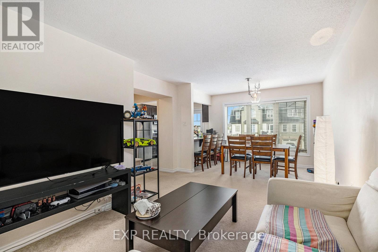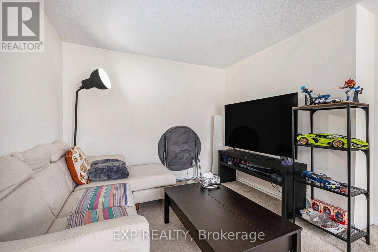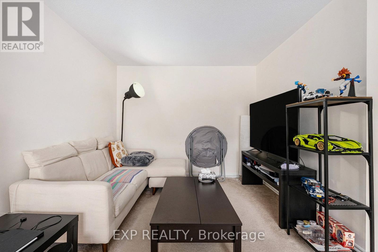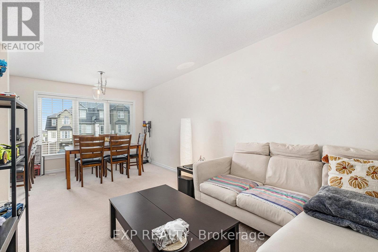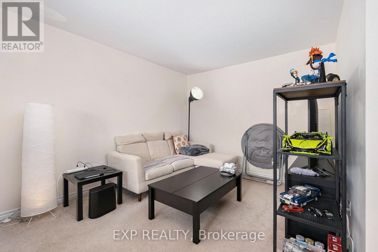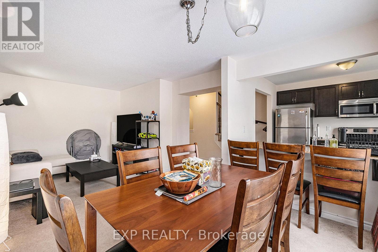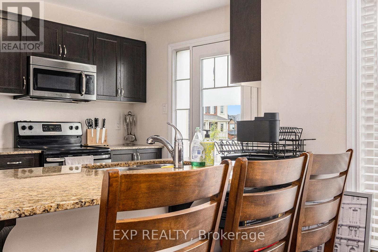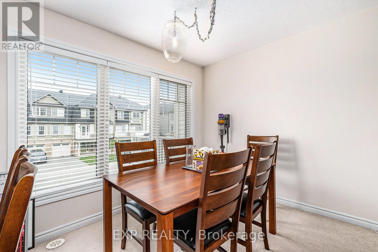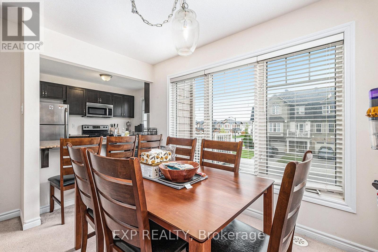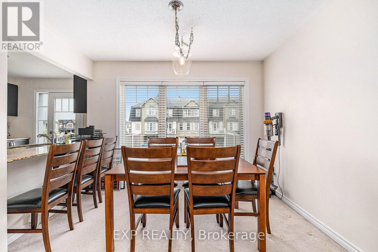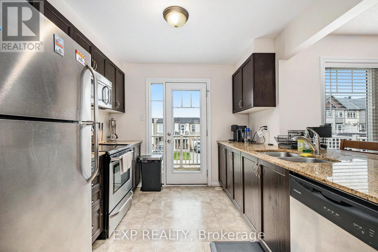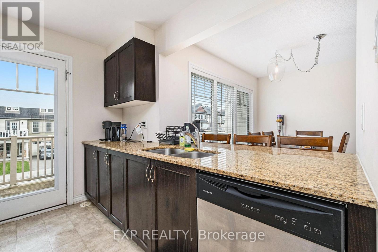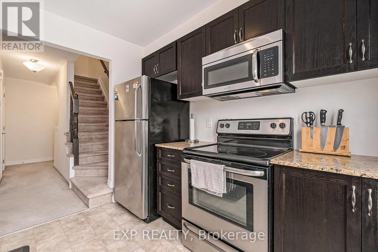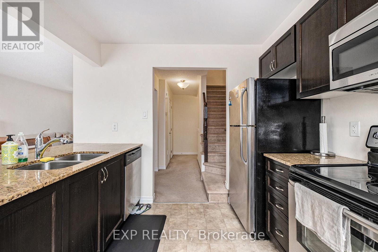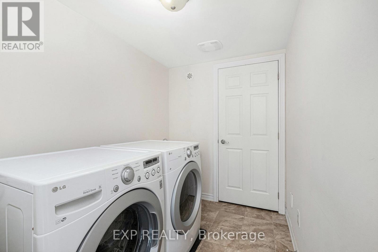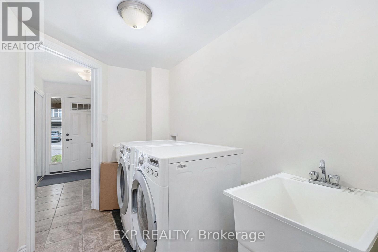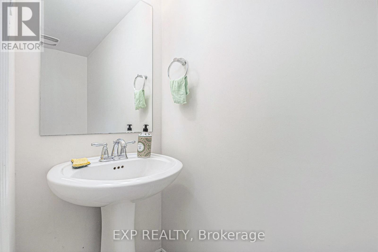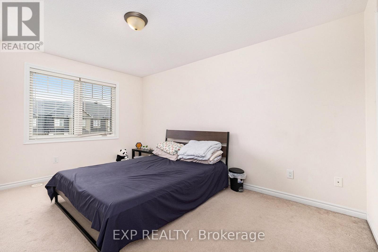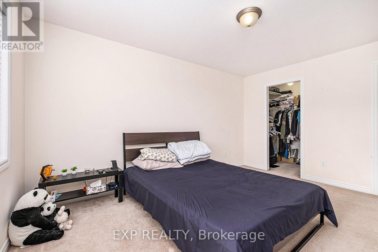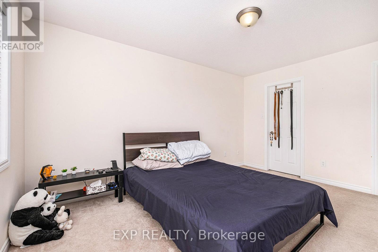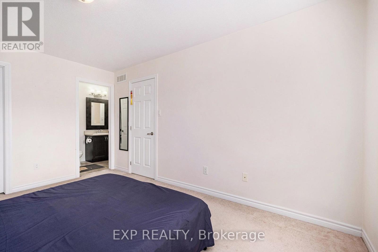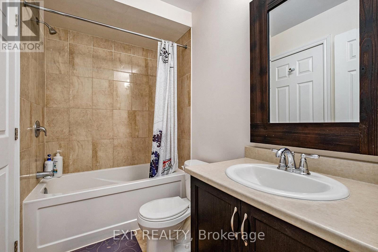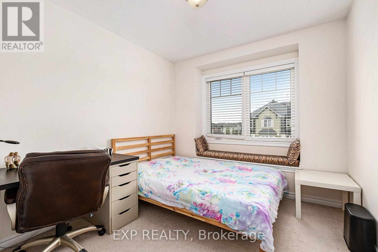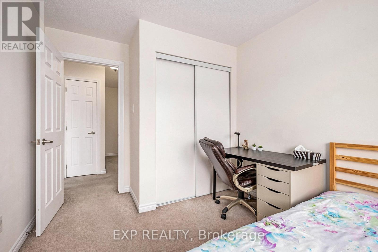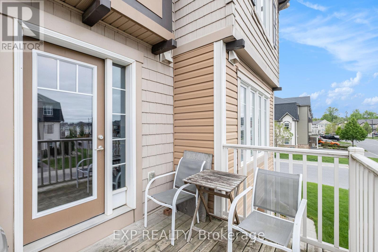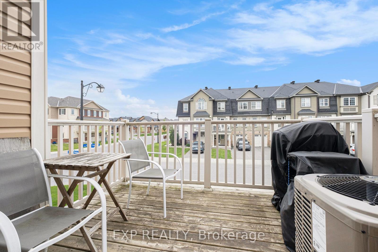2 Bedroom
2 Bathroom
700 - 1,100 ft2
Central Air Conditioning
Forced Air
$479,900
Welcome to this bright and stylish 3-storey townhome in the heart of Half Moon Bay! The highly sought-after Appleby model offers low-maintenance, freehold living with 2 bedrooms, 2 bathrooms, and space to park 3 cars (garage + extra-long driveway!).The open-concept second level is perfect for everyday living and entertaining, featuring a modern kitchen with granite counters, stainless steel appliances, rich shaker-style cabinetry, and a peninsula island with breakfast bar. A patio door leads to your private balcony - ideal for BBQing and outdoor relaxing. Upstairs, the spacious primary bedroom boasts a walk-in closet and cheater ensuite, while the second bedroom charms with a bay window and built-in seating nook. The main level includes a welcoming front entry and a convenient laundry room. Tucked into a family-friendly neighbourhood, you're just steps from top schools, parks, shopping, transit, Minto Rec Centre, Stonebridge Golf Club, and scenic trails. A fantastic place to call home! (id:43934)
Property Details
|
MLS® Number
|
X12163398 |
|
Property Type
|
Single Family |
|
Community Name
|
7711 - Barrhaven - Half Moon Bay |
|
Amenities Near By
|
Public Transit, Park |
|
Parking Space Total
|
3 |
Building
|
Bathroom Total
|
2 |
|
Bedrooms Above Ground
|
2 |
|
Bedrooms Total
|
2 |
|
Appliances
|
Dishwasher, Dryer, Hood Fan, Microwave, Stove, Washer, Window Coverings, Refrigerator |
|
Construction Style Attachment
|
Attached |
|
Cooling Type
|
Central Air Conditioning |
|
Exterior Finish
|
Brick |
|
Foundation Type
|
Concrete, Slab |
|
Half Bath Total
|
1 |
|
Heating Fuel
|
Natural Gas |
|
Heating Type
|
Forced Air |
|
Stories Total
|
3 |
|
Size Interior
|
700 - 1,100 Ft2 |
|
Type
|
Row / Townhouse |
|
Utility Water
|
Municipal Water |
Parking
|
Attached Garage
|
|
|
Garage
|
|
|
Inside Entry
|
|
Land
|
Acreage
|
No |
|
Land Amenities
|
Public Transit, Park |
|
Sewer
|
Sanitary Sewer |
|
Size Depth
|
44 Ft ,3 In |
|
Size Frontage
|
21 Ft |
|
Size Irregular
|
21 X 44.3 Ft |
|
Size Total Text
|
21 X 44.3 Ft |
|
Zoning Description
|
Residential |
Rooms
| Level |
Type |
Length |
Width |
Dimensions |
|
Second Level |
Living Room |
6.17 m |
3.45 m |
6.17 m x 3.45 m |
|
Second Level |
Bathroom |
1 m |
1.5 m |
1 m x 1.5 m |
|
Second Level |
Kitchen |
2.74 m |
2.69 m |
2.74 m x 2.69 m |
|
Third Level |
Primary Bedroom |
4.85 m |
3.3 m |
4.85 m x 3.3 m |
|
Third Level |
Bedroom |
3.14 m |
2.74 m |
3.14 m x 2.74 m |
|
Third Level |
Bathroom |
3 m |
2 m |
3 m x 2 m |
|
Main Level |
Foyer |
3 m |
3.4 m |
3 m x 3.4 m |
|
Main Level |
Laundry Room |
2.9 m |
3.6 m |
2.9 m x 3.6 m |
Utilities
|
Cable
|
Installed |
|
Electricity
|
Installed |
|
Sewer
|
Installed |
https://www.realtor.ca/real-estate/28345440/527-snow-goose-street-ottawa-7711-barrhaven-half-moon-bay

